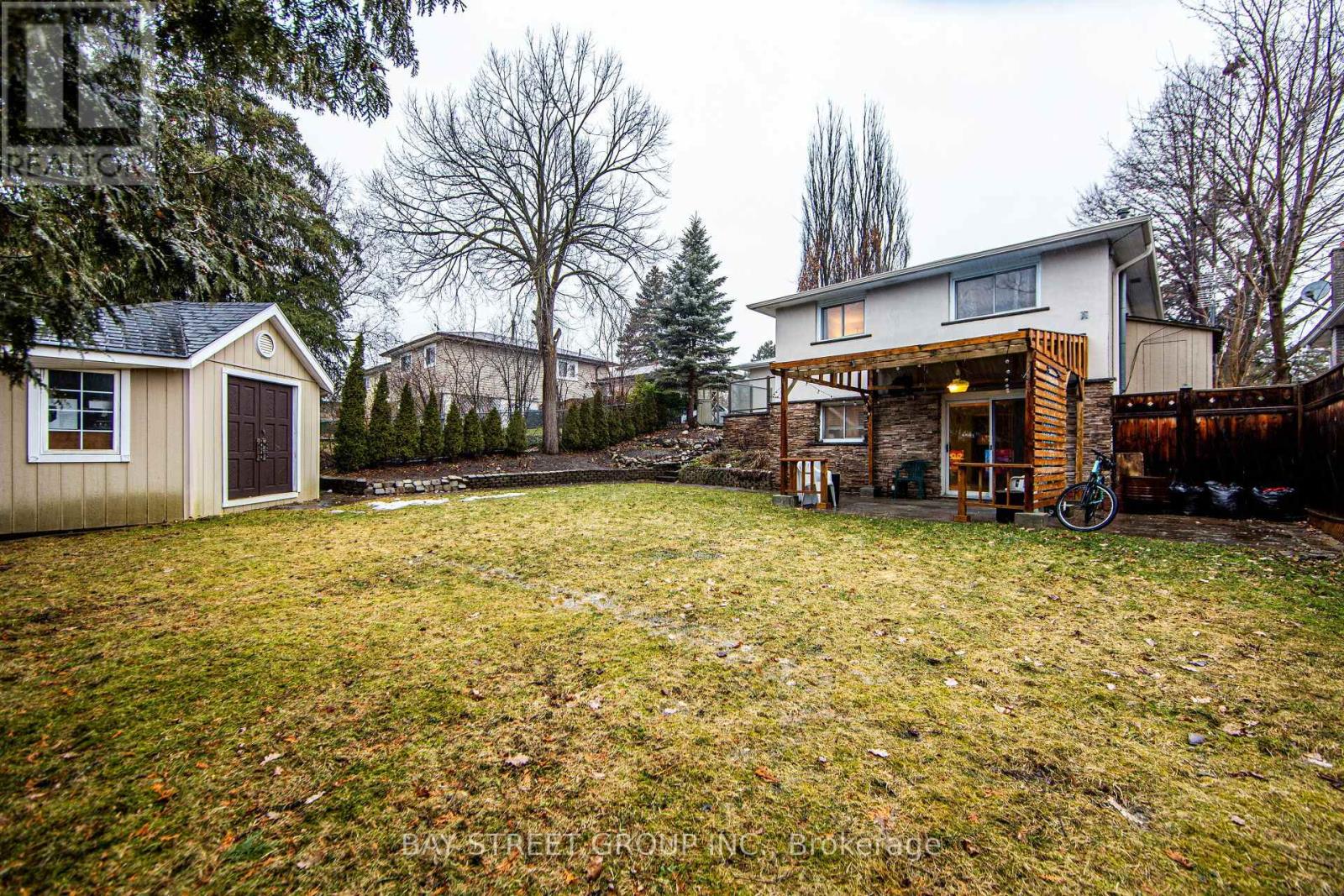5 Bedroom
2 Bathroom
Bungalow
Fireplace
Central Air Conditioning
Forced Air
$1,199,900
ideal for investors or fist time buyers * Live luxuriously and let your tenants to help you to pay your mortgage. Main floor boasts, hand-Scraped Hard Floors * Stunning Kitchen w/Heated Floor, Stone Counters * High End Miele Appliances * Two Bedrooms to Lovely Deck Overlooking South Facing Yard* amazing view from your beds * Walk out Basement has full independent unit, with sep entrance ( walk out) Sep laundry, Sep full kitchen with appliances * It has Large Rec Room * Wet Bar, and Media/Movie Room* Basement was rented before for $2300 + 40% utilities * Now its vacant and ready to generate income for you immediately * Newer Pavilion, Insulation (2021), Basemt Kitchen (2020), Close to Schools, Supermarket, and Parks. **** EXTRAS **** 2 Fridges, 2 stoves 2 Washer & Dryer, All Elf's, Water Softener, Cooktop, Hood, Wall Oven, One Micro, and Dishwasher. Tankless Hwt (owned). Big Garden Shed. (Basement wine cooler and Movie Room Projector and its Sound System,\" As is.\") (id:50976)
Property Details
|
MLS® Number
|
N10408211 |
|
Property Type
|
Single Family |
|
Community Name
|
Aurora Heights |
|
Amenities Near By
|
Park, Schools |
|
Parking Space Total
|
3 |
|
Structure
|
Deck, Patio(s), Shed |
Building
|
Bathroom Total
|
2 |
|
Bedrooms Above Ground
|
3 |
|
Bedrooms Below Ground
|
2 |
|
Bedrooms Total
|
5 |
|
Amenities
|
Fireplace(s) |
|
Architectural Style
|
Bungalow |
|
Basement Development
|
Finished |
|
Basement Features
|
Separate Entrance, Walk Out |
|
Basement Type
|
N/a (finished) |
|
Construction Style Attachment
|
Detached |
|
Cooling Type
|
Central Air Conditioning |
|
Exterior Finish
|
Stucco, Stone |
|
Fireplace Present
|
Yes |
|
Flooring Type
|
Hardwood |
|
Foundation Type
|
Unknown |
|
Heating Fuel
|
Natural Gas |
|
Heating Type
|
Forced Air |
|
Stories Total
|
1 |
|
Type
|
House |
|
Utility Water
|
Municipal Water |
Parking
Land
|
Acreage
|
No |
|
Fence Type
|
Fenced Yard |
|
Land Amenities
|
Park, Schools |
|
Sewer
|
Sanitary Sewer |
|
Size Depth
|
112 Ft ,10 In |
|
Size Frontage
|
55 Ft |
|
Size Irregular
|
55.04 X 112.9 Ft |
|
Size Total Text
|
55.04 X 112.9 Ft |
Rooms
| Level |
Type |
Length |
Width |
Dimensions |
|
Main Level |
Living Room |
5.17 m |
4.04 m |
5.17 m x 4.04 m |
|
Main Level |
Dining Room |
3.05 m |
3 m |
3.05 m x 3 m |
|
Main Level |
Kitchen |
3.8 m |
3.07 m |
3.8 m x 3.07 m |
|
Main Level |
Primary Bedroom |
3.94 m |
3.1 m |
3.94 m x 3.1 m |
|
Main Level |
Bedroom 2 |
2.98 m |
2.87 m |
2.98 m x 2.87 m |
|
Main Level |
Bedroom 3 |
3.08 m |
2.32 m |
3.08 m x 2.32 m |
Utilities
https://www.realtor.ca/real-estate/27618251/71-devins-drive-aurora-aurora-heights-aurora-heights














































