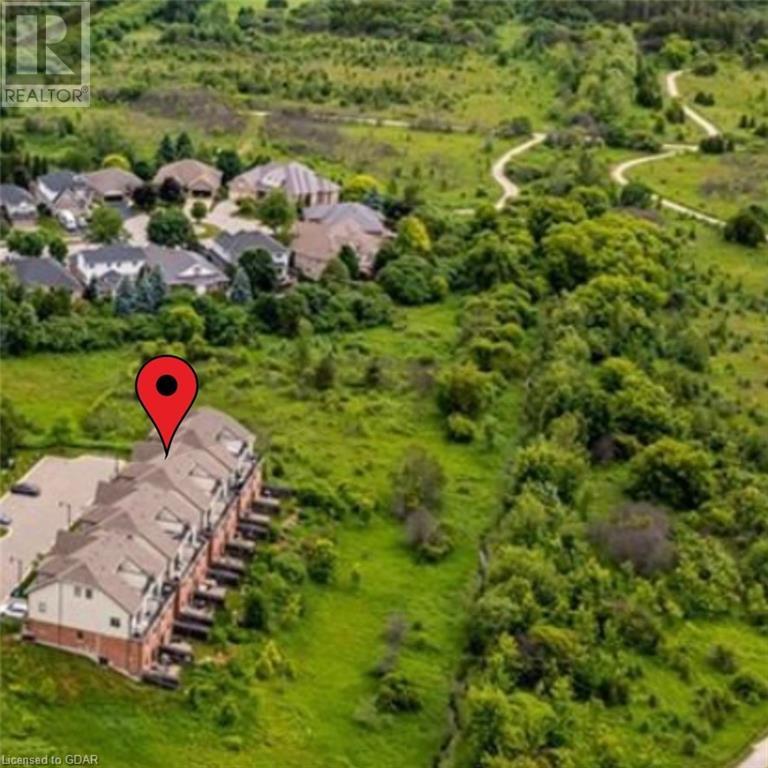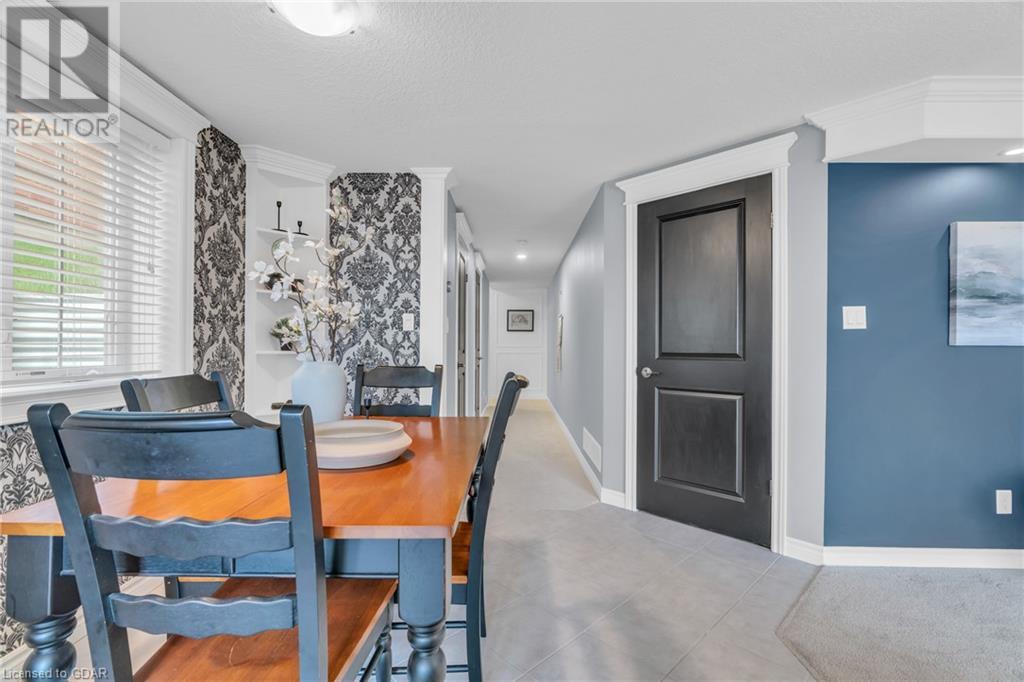2 Bedroom
2 Bathroom
1272 sqft
Central Air Conditioning
Forced Air
Landscaped
$625,000Maintenance, Insurance, Landscaping, Property Management
$312 Monthly
Welcome to 20A-146 Downey Road! If you enjoy scenic walks, hiking, or peaceful nature strolls with your dog, this beautiful Granite-built stacked townhouse, unlike any other condo, is waiting for you. Located in the sought-after Kortright Hills neighborhood, your private patio backs onto a serene conservation area—perfect for hosting summer BBQs with friends and family. You'll wake up to tranquil mornings and breathtaking sunrises. Step from the front courtyard into your home, where you’ll be greeted by wainscoting that flows throughout, adding a touch of elegance and class. The home features tiled walls, quartz countertops, pot lights, built-in shelves, and modern colors. The spacious primary bedroom includes a walk-in closet, while the second bedroom, equally well-sized, is ideal for use as a home office. The main floor includes a laundry room, with modern bathrooms on both levels, and plenty of storage, including a large pantry. This unit comes with two owned parking spaces located right outside the front entrance, overlooking the courtyard, along with a treed lot and a brand-new large picnic table. Commuting is easy with close proximity to the Hanlon Expressway and the 401. You'll also appreciate being in a top-tier school district, with convenient access to bus stops and local amenities just minutes away. With low maintenance fees, you’ll have more time to enjoy life’s pleasures without the hassle. Whether you’re a first-time homebuyer or looking to downsize without sacrificing quality, this home checks all the boxes. (id:50976)
Property Details
|
MLS® Number
|
40673752 |
|
Property Type
|
Single Family |
|
Amenities Near By
|
Park, Public Transit, Schools, Shopping |
|
Community Features
|
Quiet Area, Community Centre, School Bus |
|
Equipment Type
|
Water Heater |
|
Features
|
Conservation/green Belt, Sump Pump |
|
Parking Space Total
|
2 |
|
Rental Equipment Type
|
Water Heater |
Building
|
Bathroom Total
|
2 |
|
Bedrooms Above Ground
|
2 |
|
Bedrooms Total
|
2 |
|
Appliances
|
Dishwasher, Dryer, Refrigerator, Stove, Washer, Microwave Built-in |
|
Basement Type
|
None |
|
Constructed Date
|
2012 |
|
Construction Style Attachment
|
Attached |
|
Cooling Type
|
Central Air Conditioning |
|
Exterior Finish
|
Aluminum Siding, Brick |
|
Fixture
|
Ceiling Fans |
|
Half Bath Total
|
1 |
|
Heating Fuel
|
Natural Gas |
|
Heating Type
|
Forced Air |
|
Size Interior
|
1272 Sqft |
|
Type
|
Row / Townhouse |
|
Utility Water
|
Municipal Water |
Land
|
Access Type
|
Highway Access, Highway Nearby |
|
Acreage
|
No |
|
Land Amenities
|
Park, Public Transit, Schools, Shopping |
|
Landscape Features
|
Landscaped |
|
Sewer
|
Municipal Sewage System |
|
Size Total Text
|
Unknown |
|
Zoning Description
|
A |
Rooms
| Level |
Type |
Length |
Width |
Dimensions |
|
Lower Level |
Utility Room |
|
|
5'9'' x 10'9'' |
|
Lower Level |
Living Room |
|
|
17'2'' x 9'10'' |
|
Lower Level |
Kitchen |
|
|
9'8'' x 7'11'' |
|
Lower Level |
Dining Room |
|
|
10'11'' x 10'4'' |
|
Lower Level |
2pc Bathroom |
|
|
7'1'' x 3'3'' |
|
Main Level |
Laundry Room |
|
|
7'1'' x 3'3'' |
|
Main Level |
Bedroom |
|
|
11'1'' x 8'3'' |
|
Main Level |
Primary Bedroom |
|
|
13'10'' x 10'4'' |
|
Main Level |
4pc Bathroom |
|
|
6'6'' x 10'5'' |
https://www.realtor.ca/real-estate/27618137/146-downey-road-unit-20a-guelph

































