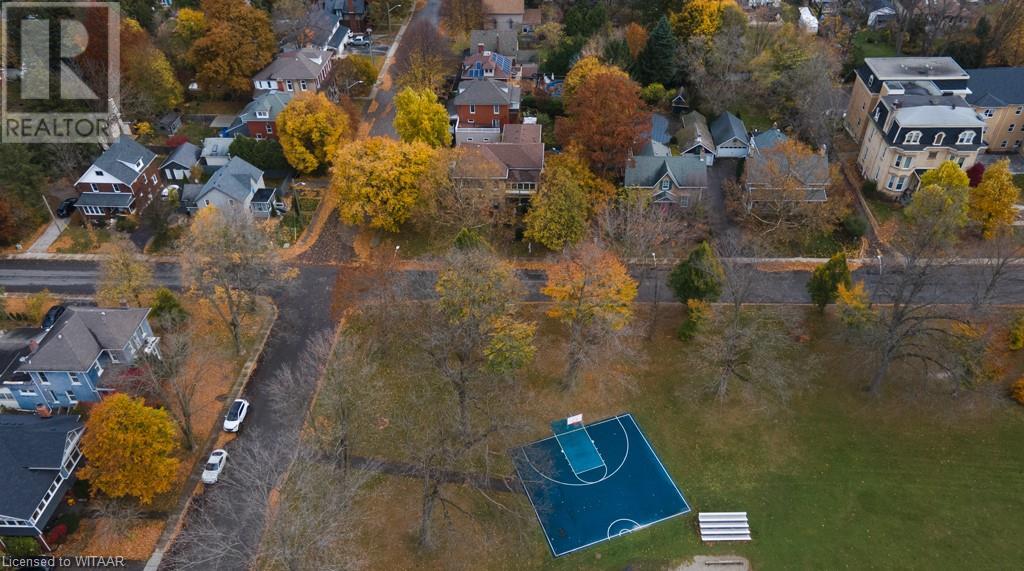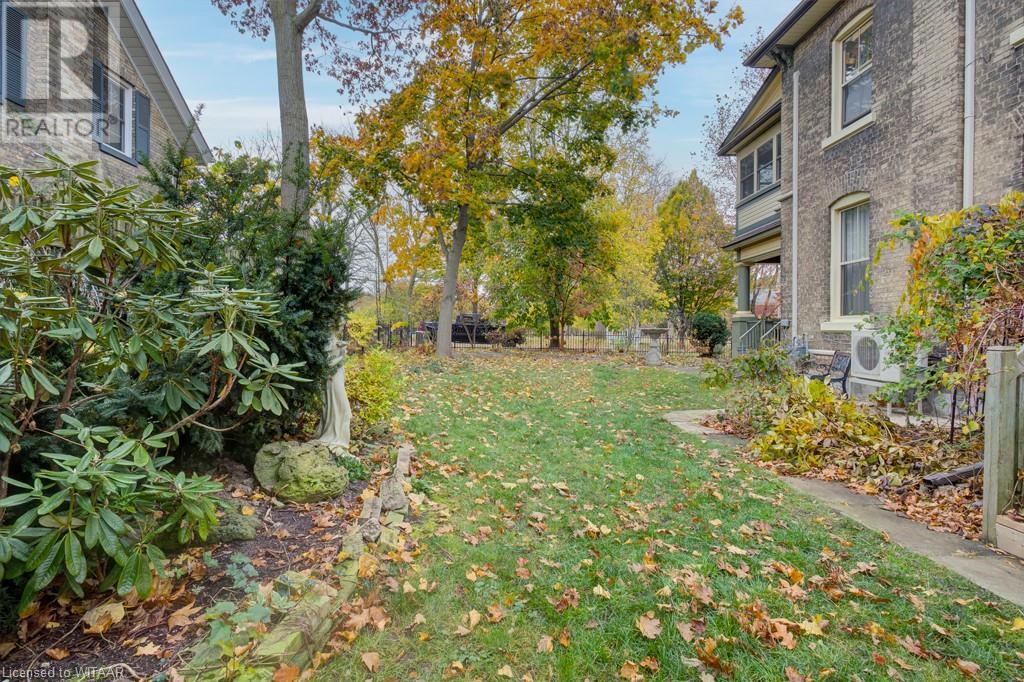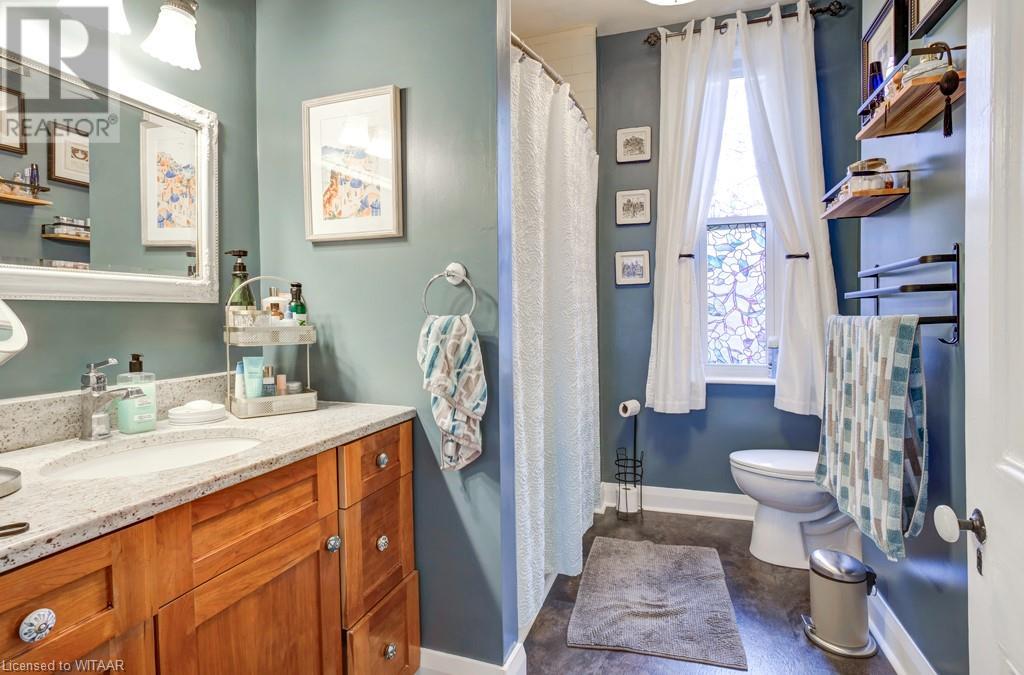3 Bedroom
2 Bathroom
1704 sqft
2 Level
Central Air Conditioning
Forced Air
$649,900
Welcome to 146 Graham Street, a charming Victorian century home in Woodstock's desirable North end. Greeted by a lovely yard beyond the wrought iron fence, an expansive west-facing front porch overlooks Victoria Park. With thoughtful upgrades throughout while maintaining the old charm and character, the main floor flows from the living area with custom built-in closets, to the dining room with large windows throughout allowing for ample natural light as well as a 3-piece bathroom on the main floor for convenience. Towards the rear of the house, you'll find a beautifully updated kitchen with a gas stove, dishwasher, large windows and a separate entrance to the backyard. On the upper level you'll find 3 bedrooms and a 4 piece bathroom, each with large windows allowing for natural light throughout the home. Another great feature of this home is the sunroom on the second floor with wood detailing the exposed brick overlooking the yard, trees and green space across the street. Updated windows, flooring, roof, 12 ft ceilings, high baseboards, crown moldings and more. This home is simply a GEM ! (id:50976)
Property Details
|
MLS® Number
|
40673236 |
|
Property Type
|
Single Family |
|
Amenities Near By
|
Park, Public Transit, Schools, Shopping |
|
Equipment Type
|
Water Heater |
|
Parking Space Total
|
3 |
|
Rental Equipment Type
|
Water Heater |
|
Structure
|
Porch |
Building
|
Bathroom Total
|
2 |
|
Bedrooms Above Ground
|
3 |
|
Bedrooms Total
|
3 |
|
Appliances
|
Dishwasher, Dryer, Refrigerator, Stove, Washer, Microwave Built-in |
|
Architectural Style
|
2 Level |
|
Basement Development
|
Unfinished |
|
Basement Type
|
Partial (unfinished) |
|
Constructed Date
|
1885 |
|
Construction Style Attachment
|
Semi-detached |
|
Cooling Type
|
Central Air Conditioning |
|
Exterior Finish
|
Brick, Shingles |
|
Fire Protection
|
Smoke Detectors |
|
Foundation Type
|
Block |
|
Heating Fuel
|
Natural Gas |
|
Heating Type
|
Forced Air |
|
Stories Total
|
2 |
|
Size Interior
|
1704 Sqft |
|
Type
|
House |
|
Utility Water
|
Municipal Water |
Parking
Land
|
Access Type
|
Road Access |
|
Acreage
|
No |
|
Land Amenities
|
Park, Public Transit, Schools, Shopping |
|
Sewer
|
Municipal Sewage System |
|
Size Depth
|
98 Ft |
|
Size Frontage
|
50 Ft |
|
Size Total Text
|
Under 1/2 Acre |
|
Zoning Description
|
Hd |
Rooms
| Level |
Type |
Length |
Width |
Dimensions |
|
Second Level |
Sunroom |
|
|
16'11'' x 8'5'' |
|
Second Level |
Bedroom |
|
|
13'10'' x 10'11'' |
|
Second Level |
Bedroom |
|
|
13'4'' x 9'10'' |
|
Second Level |
4pc Bathroom |
|
|
9'6'' x 7'7'' |
|
Second Level |
Primary Bedroom |
|
|
9'6'' x 12'11'' |
|
Basement |
Other |
|
|
16'1'' x 21'7'' |
|
Basement |
Utility Room |
|
|
17'9'' x 23'6'' |
|
Main Level |
3pc Bathroom |
|
|
5'3'' x 8'8'' |
|
Main Level |
Den |
|
|
11'8'' x 8'5'' |
|
Main Level |
Kitchen |
|
|
15'10'' x 7'4'' |
|
Main Level |
Dining Room |
|
|
12'6'' x 13'3'' |
|
Main Level |
Living Room |
|
|
14'10'' x 14'5'' |
https://www.realtor.ca/real-estate/27618097/146-graham-street-woodstock


































