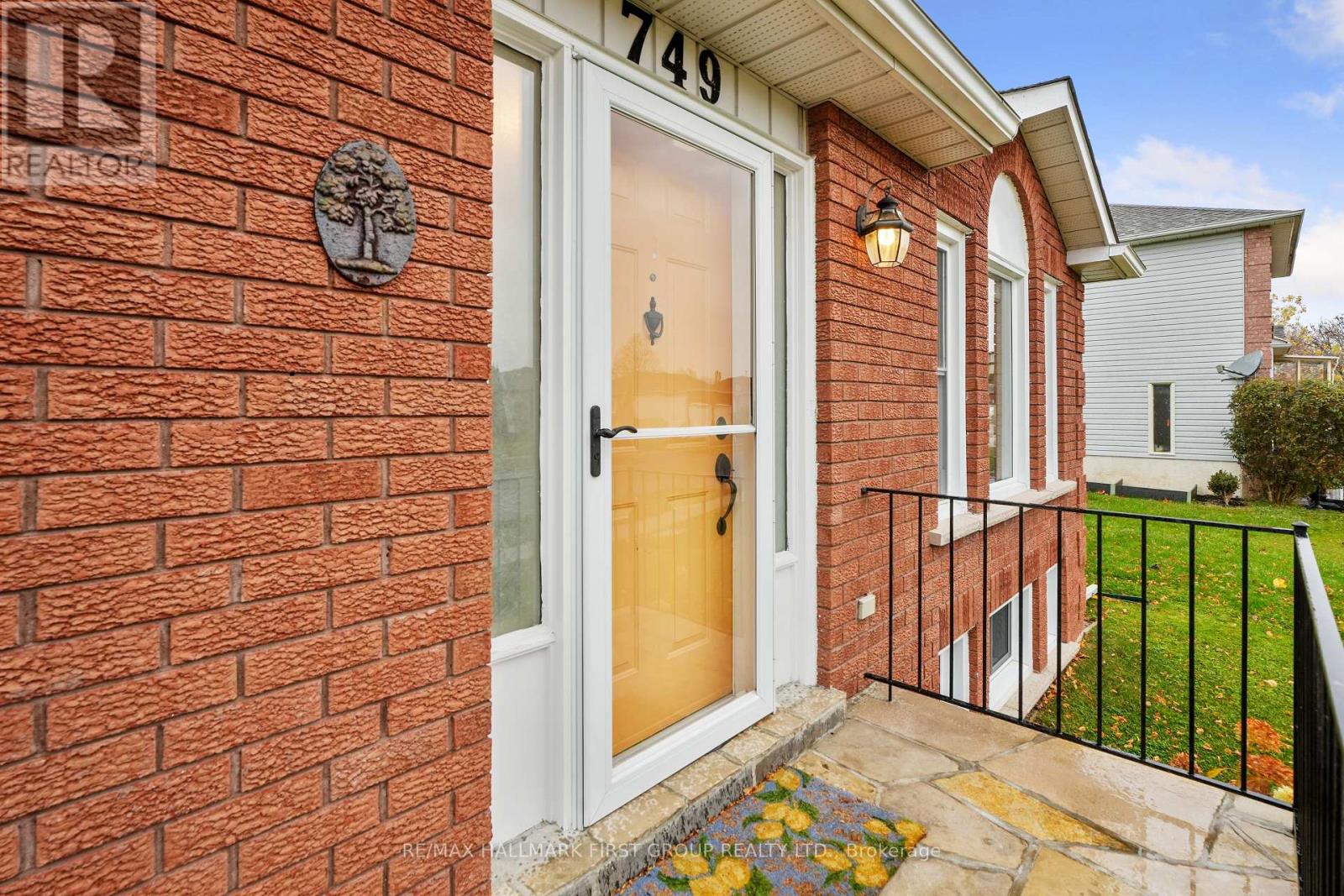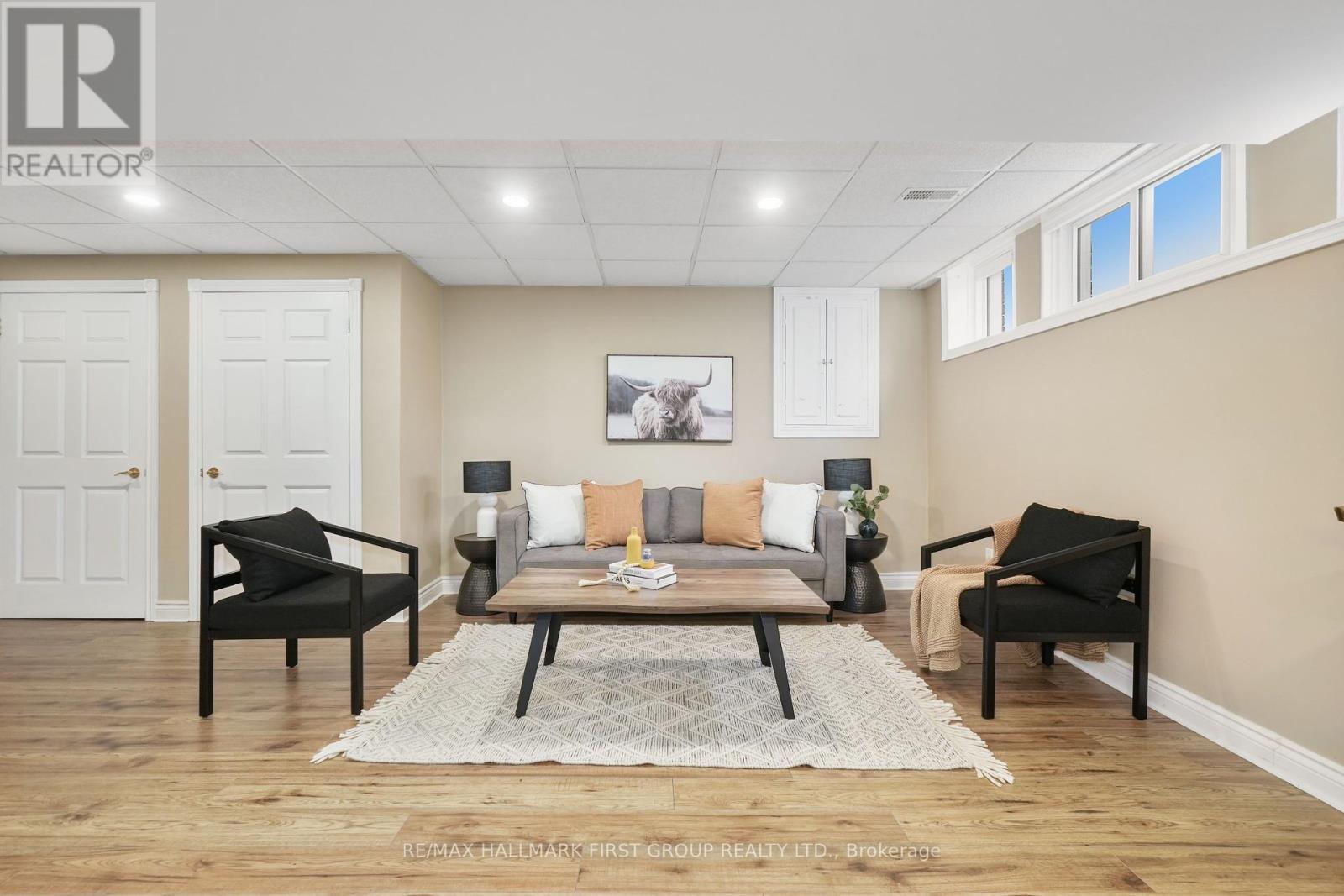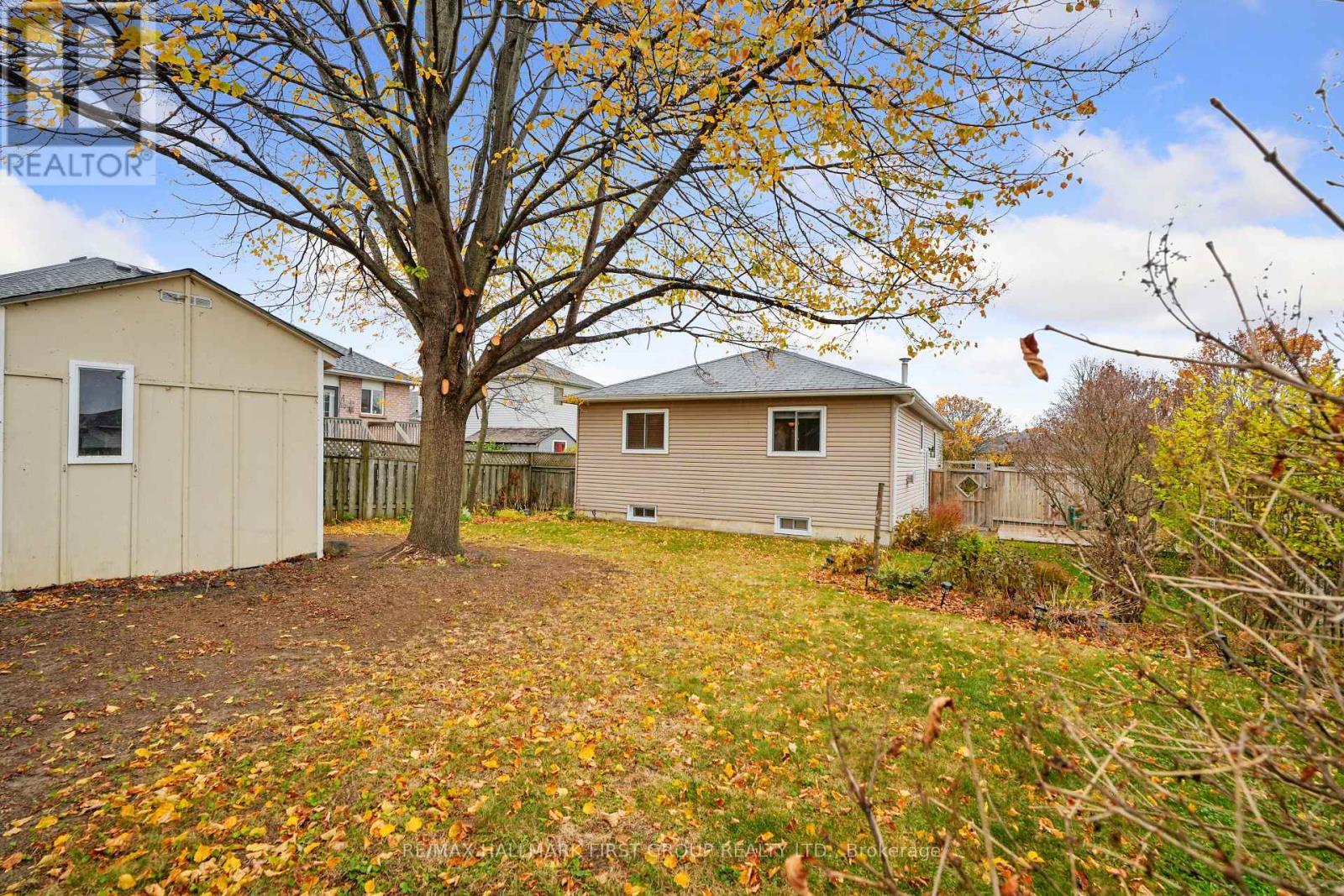4 Bedroom
2 Bathroom
Bungalow
Central Air Conditioning
Forced Air
$639,900
Nestled in a quiet, family-friendly neighbourhood in Cobourg's West End, this charming bungalow has been freshly painted and thoughtfully designed. With 3+1 bedrooms and lower-level in-law potential, this home provides versatile living options, including a guest suite with a separate entrance. The spacious and open-concept living and dining area features multiple windows that flood the space with natural light and connect seamlessly to a well-equipped kitchen. Complete with built-in appliances, ample cupboard and counter space, quartz countertops, an under-mounted sink, and a stylish tile backsplash, the kitchen is functional and elegant. The main floor offers three well-appointed bedrooms and a full bathroom. Downstairs, a large rec room and additional bedroom with a walk-in closet featuring built-in organization and an ensuite bathroom with a glass shower enclosure create an ideal lower-level primary retreat or guest suite. Outside, the fully fenced backyard is shaded by a mature Linden tree, offering a deck, multiple perennial gardens, ample green space, and a garden shed. Located just moments from amenities, schools, and easy access to the 401, this turnkey home is an excellent choice for families seeking comfort, space, and convenience. (id:50976)
Property Details
|
MLS® Number
|
X10407845 |
|
Property Type
|
Single Family |
|
Community Name
|
Cobourg |
|
Amenities Near By
|
Park, Schools |
|
Community Features
|
Community Centre |
|
Equipment Type
|
Water Heater |
|
Features
|
Irregular Lot Size |
|
Parking Space Total
|
2 |
|
Rental Equipment Type
|
Water Heater |
|
Structure
|
Deck, Shed |
Building
|
Bathroom Total
|
2 |
|
Bedrooms Above Ground
|
3 |
|
Bedrooms Below Ground
|
1 |
|
Bedrooms Total
|
4 |
|
Appliances
|
Dishwasher, Dryer, Refrigerator, Stove, Washer, Window Coverings |
|
Architectural Style
|
Bungalow |
|
Basement Development
|
Finished |
|
Basement Type
|
Full (finished) |
|
Construction Style Attachment
|
Detached |
|
Cooling Type
|
Central Air Conditioning |
|
Exterior Finish
|
Brick |
|
Foundation Type
|
Poured Concrete |
|
Heating Fuel
|
Natural Gas |
|
Heating Type
|
Forced Air |
|
Stories Total
|
1 |
|
Type
|
House |
|
Utility Water
|
Municipal Water |
Land
|
Acreage
|
No |
|
Fence Type
|
Fenced Yard |
|
Land Amenities
|
Park, Schools |
|
Sewer
|
Sanitary Sewer |
|
Size Depth
|
104 Ft |
|
Size Frontage
|
52 Ft ,5 In |
|
Size Irregular
|
52.49 X 104.05 Ft |
|
Size Total Text
|
52.49 X 104.05 Ft|under 1/2 Acre |
|
Zoning Description
|
R2 |
Rooms
| Level |
Type |
Length |
Width |
Dimensions |
|
Lower Level |
Bedroom 4 |
3.91 m |
6.43 m |
3.91 m x 6.43 m |
|
Lower Level |
Recreational, Games Room |
6.88 m |
7.32 m |
6.88 m x 7.32 m |
|
Main Level |
Living Room |
3.87 m |
3.94 m |
3.87 m x 3.94 m |
|
Main Level |
Dining Room |
2.69 m |
2.69 m |
2.69 m x 2.69 m |
|
Main Level |
Kitchen |
4.09 m |
4.64 m |
4.09 m x 4.64 m |
|
Main Level |
Primary Bedroom |
2.69 m |
3.01 m |
2.69 m x 3.01 m |
|
Main Level |
Bedroom 3 |
3.39 m |
3.7 m |
3.39 m x 3.7 m |
|
Main Level |
Bedroom 4 |
3.39 m |
3.7 m |
3.39 m x 3.7 m |
Utilities
|
Cable
|
Available |
|
Sewer
|
Installed |
https://www.realtor.ca/real-estate/27617556/749-ewing-street-cobourg-cobourg











































