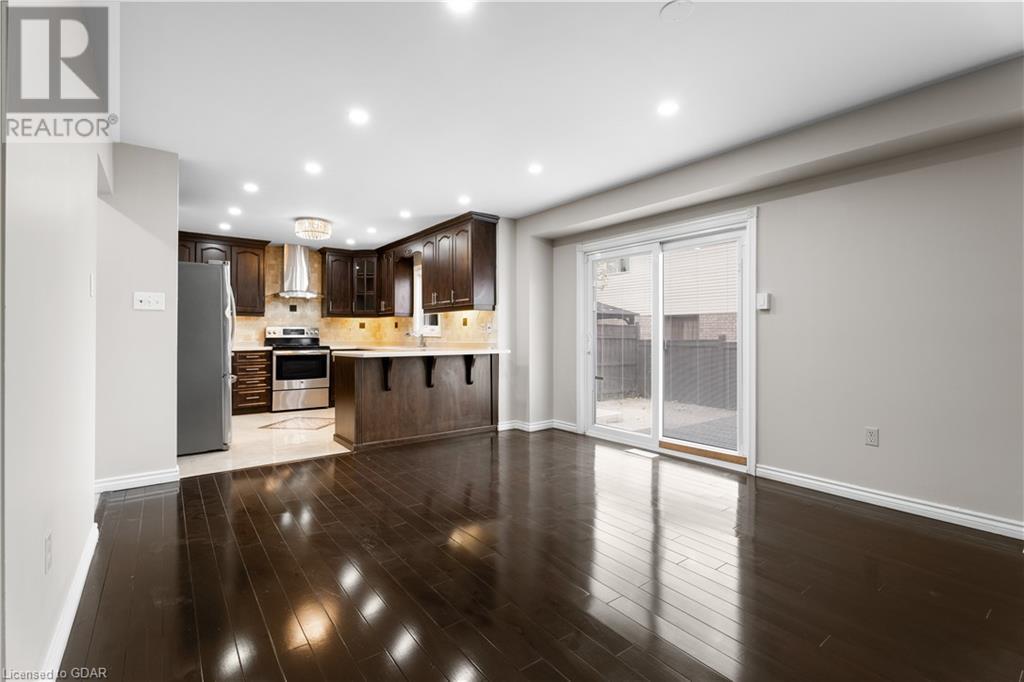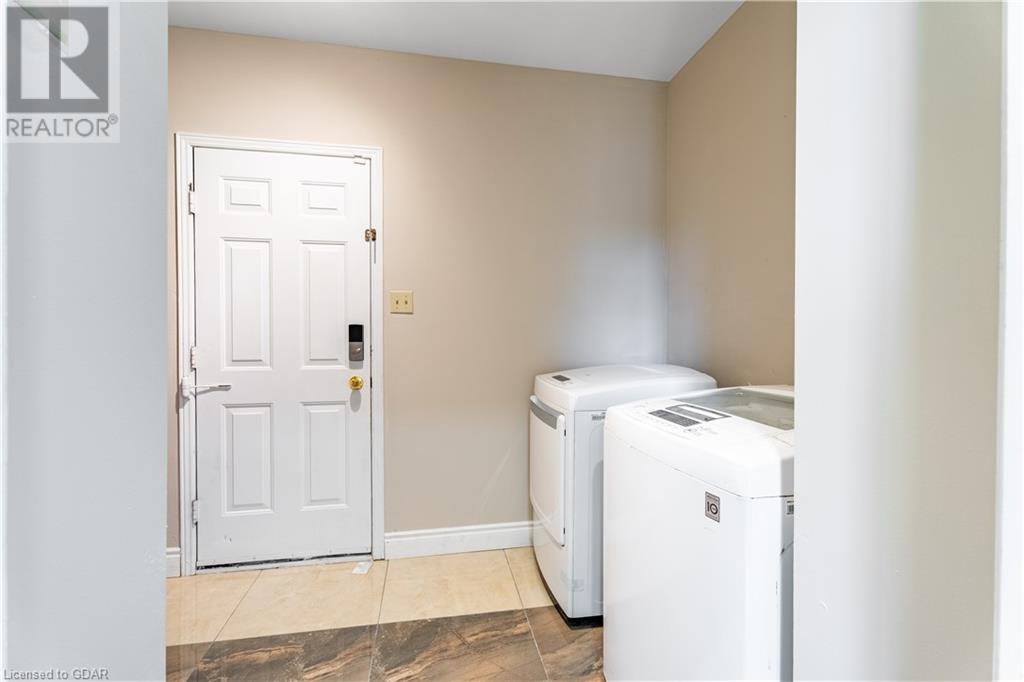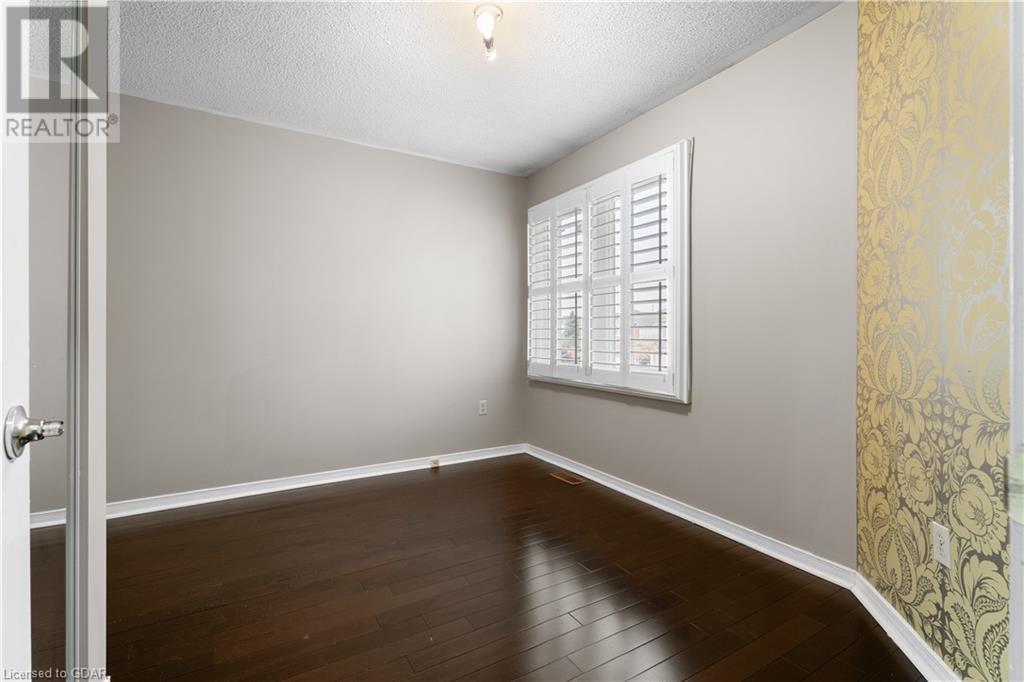6 Bedroom
4 Bathroom
3100 sqft
2 Level
Fireplace
Central Air Conditioning
Forced Air
$1,425,000
Welcome to 163 Moffatt Ave, Brampton – the perfect family home awaits! This beautiful 2-storey detached house is set on a spacious corner lot and boasts 4+2 bedrooms and 4 bathrooms. Its elegant stucco exterior and large deck make it ideal for outdoor gatherings, recent upgrades enhance every corner of the interior. Enjoy cozy evenings by one of two fireplaces, creating a warm and inviting atmosphere throughout. The main floor features ceramic flooring in the hallway and kitchen, adding a sleek touch, while the cathedral-height ceiling in the foyer and the sophisticated circular staircase set a grand tone. An extra-wide driveway provides plenty of parking space, making it convenient for both residents and guests. ACCESSORY APARTMENT meets LEGAL city code. Located in a prime area, this home is perfect for both investors and families. Don’t miss the chance to own a home that combines style, functionality, and a superb location! (id:50976)
Open House
This property has open houses!
Starts at:
2:00 pm
Ends at:
4:00 pm
Property Details
|
MLS® Number
|
40673110 |
|
Property Type
|
Single Family |
|
Amenities Near By
|
Airport, Hospital, Park, Place Of Worship, Playground, Public Transit, Schools, Shopping |
|
Community Features
|
Quiet Area, Community Centre |
|
Features
|
Industrial Mall/subdivision, Sump Pump |
|
Parking Space Total
|
6 |
Building
|
Bathroom Total
|
4 |
|
Bedrooms Above Ground
|
4 |
|
Bedrooms Below Ground
|
2 |
|
Bedrooms Total
|
6 |
|
Appliances
|
Dishwasher, Dryer, Microwave, Refrigerator, Stove, Washer |
|
Architectural Style
|
2 Level |
|
Basement Development
|
Finished |
|
Basement Type
|
Full (finished) |
|
Construction Style Attachment
|
Detached |
|
Cooling Type
|
Central Air Conditioning |
|
Exterior Finish
|
Brick |
|
Fireplace Present
|
Yes |
|
Fireplace Total
|
2 |
|
Half Bath Total
|
1 |
|
Heating Fuel
|
Natural Gas |
|
Heating Type
|
Forced Air |
|
Stories Total
|
2 |
|
Size Interior
|
3100 Sqft |
|
Type
|
House |
|
Utility Water
|
Municipal Water |
Parking
Land
|
Access Type
|
Highway Nearby |
|
Acreage
|
No |
|
Land Amenities
|
Airport, Hospital, Park, Place Of Worship, Playground, Public Transit, Schools, Shopping |
|
Sewer
|
Municipal Sewage System |
|
Size Frontage
|
50 Ft |
|
Size Total Text
|
Under 1/2 Acre |
|
Zoning Description
|
R1c |
Rooms
| Level |
Type |
Length |
Width |
Dimensions |
|
Second Level |
3pc Bathroom |
|
|
10'5'' x 8' |
|
Second Level |
Bedroom |
|
|
11'2'' x 12'4'' |
|
Second Level |
Loft |
|
|
18'2'' x 20'2'' |
|
Second Level |
Bedroom |
|
|
11'2'' x 10'2'' |
|
Second Level |
4pc Bathroom |
|
|
11'2'' x 10' |
|
Second Level |
Primary Bedroom |
|
|
20'8'' x 13'2'' |
|
Second Level |
Bedroom |
|
|
10'5'' x 14'6'' |
|
Basement |
Bedroom |
|
|
9'8'' x 10'5'' |
|
Basement |
Laundry Room |
|
|
10'4'' x 10'11'' |
|
Basement |
Kitchen |
|
|
16'0'' x 8'11'' |
|
Basement |
3pc Bathroom |
|
|
6'9'' x 9'7'' |
|
Basement |
Bedroom |
|
|
11'2'' x 20'8'' |
|
Basement |
Living Room |
|
|
13'9'' x 13'3'' |
|
Main Level |
Dining Room |
|
|
11'2'' x 13'1'' |
|
Main Level |
Laundry Room |
|
|
7'1'' x 11'2'' |
|
Main Level |
2pc Bathroom |
|
|
4'10'' x 5'2'' |
|
Main Level |
Foyer |
|
|
9'7'' x 11'9'' |
|
Main Level |
Living Room |
|
|
11'2'' x 16'11'' |
|
Main Level |
Family Room |
|
|
11'2'' x 17'1'' |
|
Main Level |
Breakfast |
|
|
8'10'' x 13'2'' |
|
Main Level |
Kitchen |
|
|
11'6'' x 11'9'' |
https://www.realtor.ca/real-estate/27617345/163-moffatt-avenue-brampton
























































