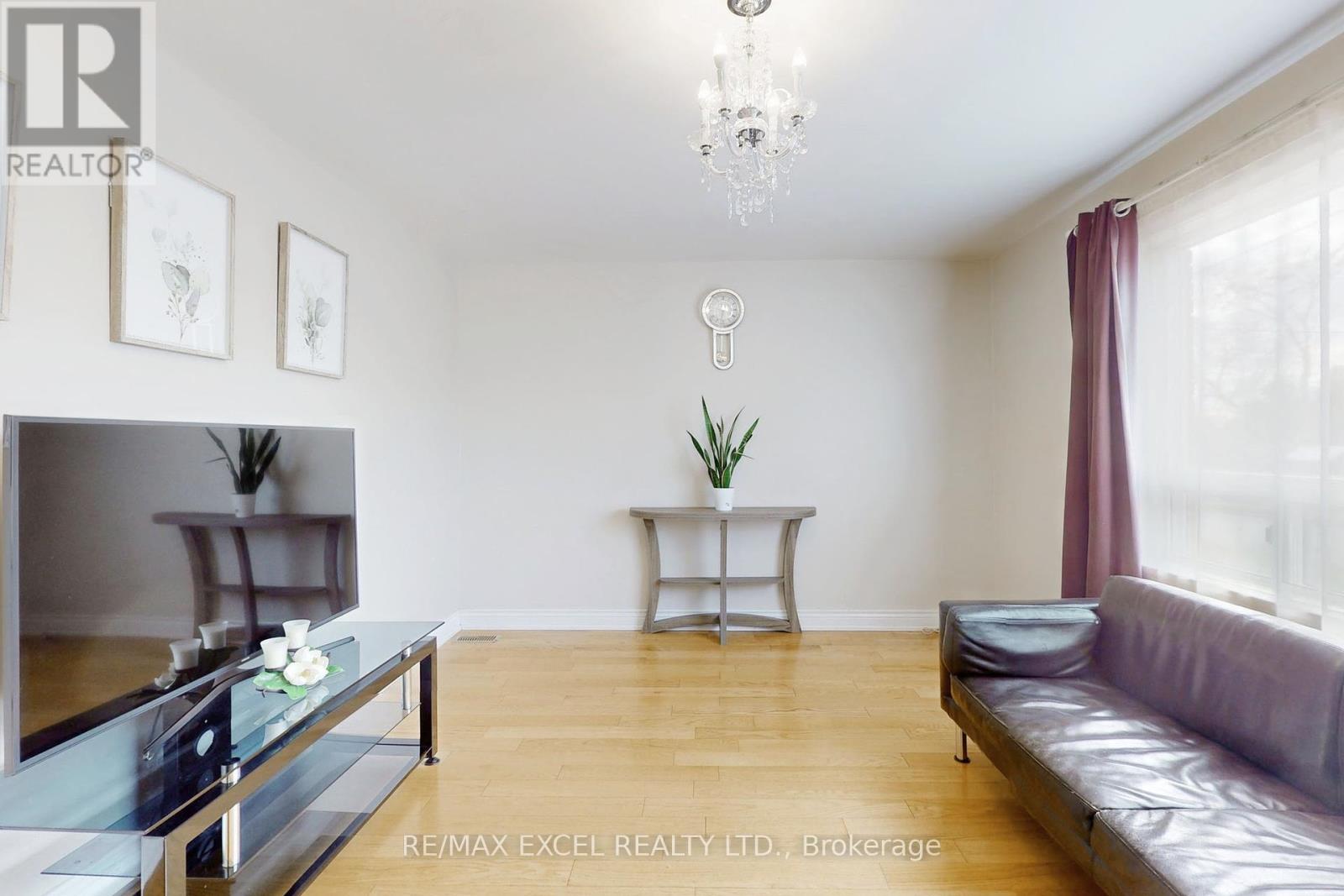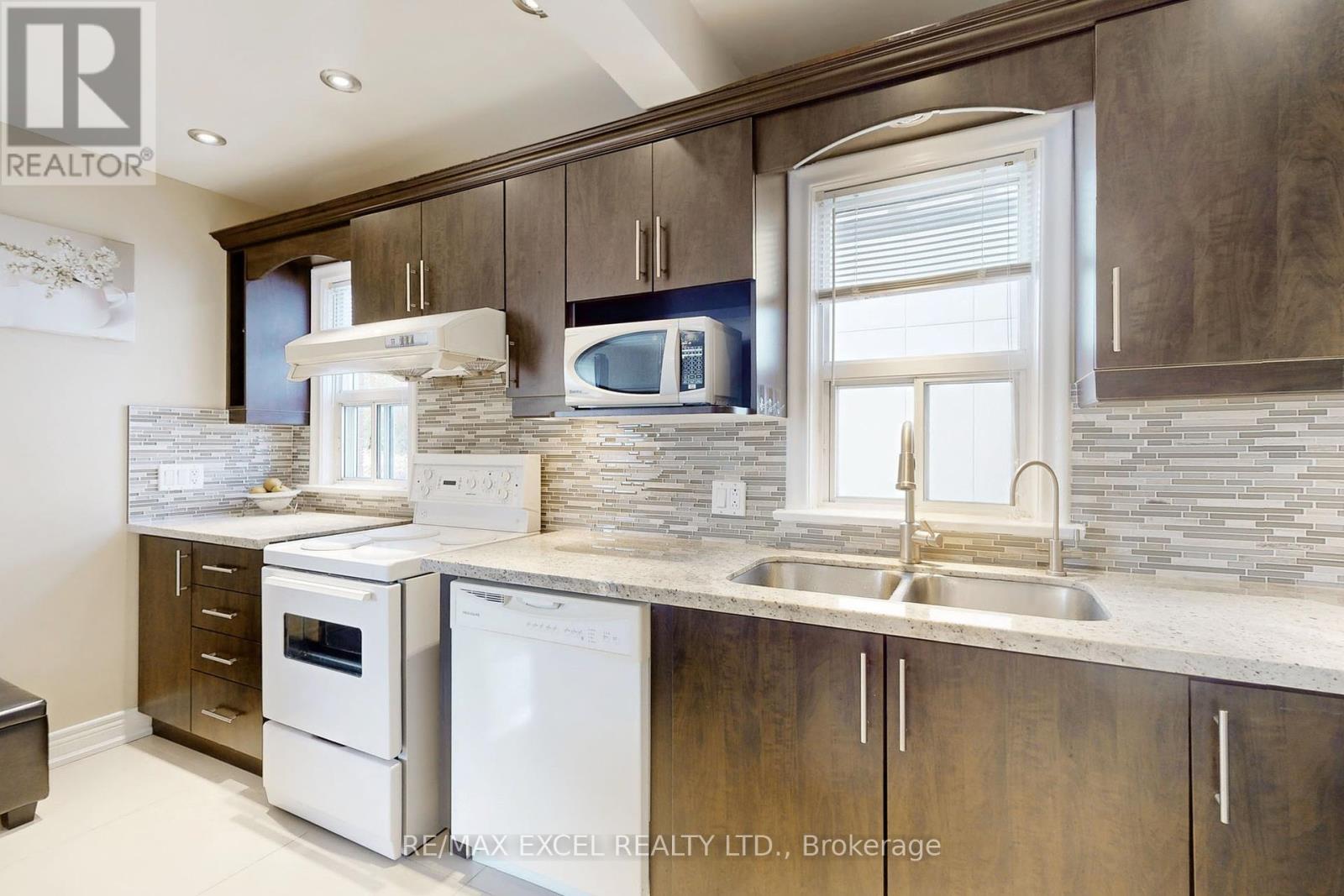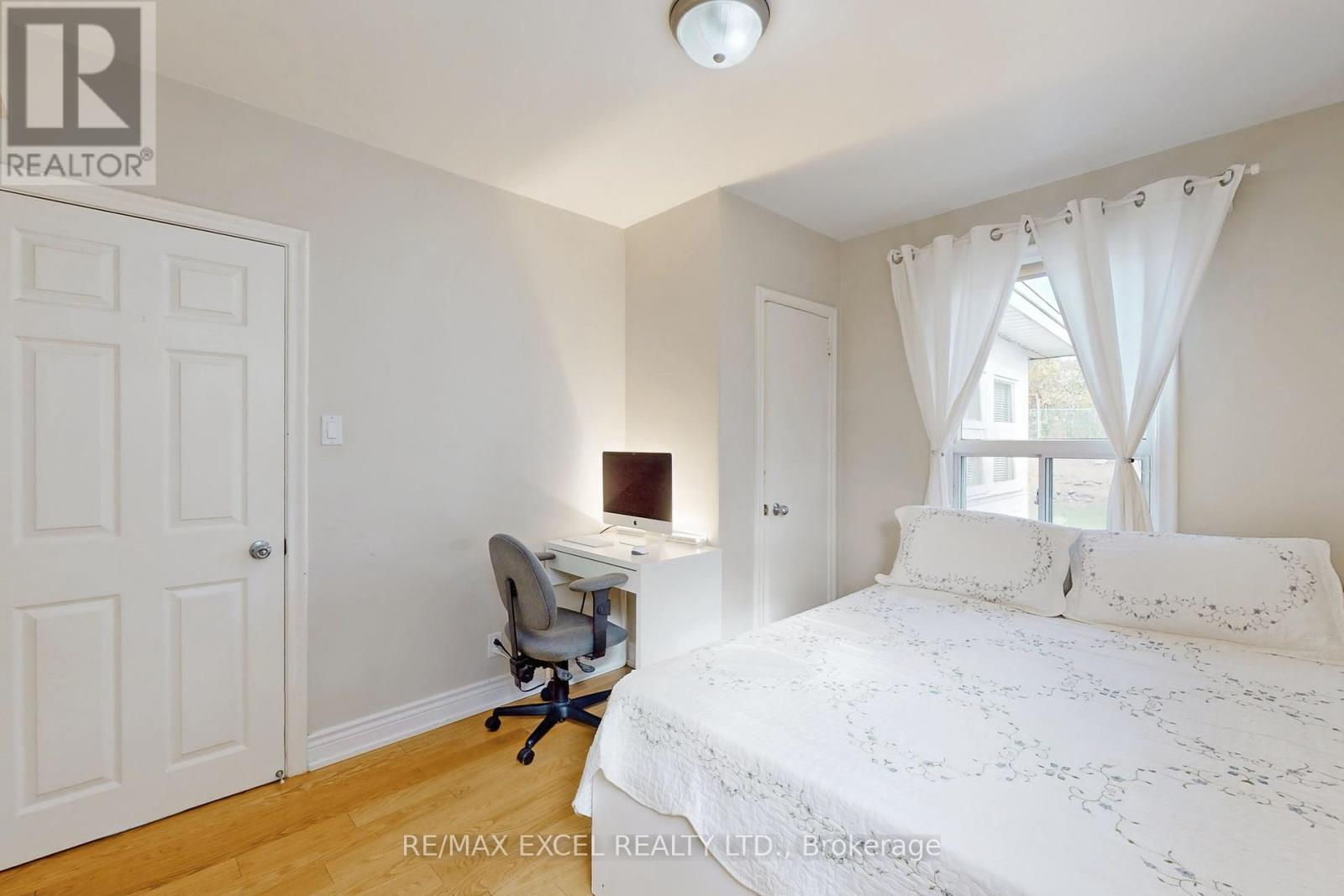4 Bedroom
2 Bathroom
Central Air Conditioning
Forced Air
$985,000
Welcome To 57 Ellington Dr. Prime Location, 20 Minutes to Downtown. 40' x125 ' Deep In Sought After Wexford Area. Quiet Kids Friendly Neighbourhood, Solid Brick Home With 3 +1 Bedrooms Plus Private Long Driveway & Garage. Enjoy This Ready To Move-In Well Kept Home. Hardwood Floor Throughout Main & 2nd Flr.Gorgeous Sun-Filled Living And Kitchen Area. Open Concept Upgraded Kitchen W/Quartz CounterTop & Large Island With Breakfast Bar. Main Flr Prime Rm and 2 Spacious Bedrooms Upstairs, Clean & Bright. Custom Built Sun Room .Finished Basement Newly Upgraded Vinyl Floor, Includes A Extra Spacious Living Area With Above Grade Windows, One Bedroom And 2pc Bath.Lot of Windows. Cottage Like Pool Sized Backyard, Perfect For Entertaining. Long Driveway Easily Fits 3 Cars And Backyard Garage. There Are Endless Possibilities! Great Location Steps To Green Space, Parks, Costco,Schools ,Wexford CSA,Restaurants,Eglinton Square Shopping Plaza And Ttc. **** EXTRAS **** All Existing Appliances ,Fridge,Rangehood,Stove,Dishwasher.Washer and Dryer.All Elf's, All Window Coverings. (id:50976)
Open House
This property has open houses!
Starts at:
2:00 pm
Ends at:
5:00 pm
Property Details
|
MLS® Number
|
E10407565 |
|
Property Type
|
Single Family |
|
Community Name
|
Wexford-Maryvale |
|
Parking Space Total
|
4 |
Building
|
Bathroom Total
|
2 |
|
Bedrooms Above Ground
|
3 |
|
Bedrooms Below Ground
|
1 |
|
Bedrooms Total
|
4 |
|
Basement Development
|
Finished |
|
Basement Type
|
Full (finished) |
|
Construction Style Attachment
|
Detached |
|
Cooling Type
|
Central Air Conditioning |
|
Exterior Finish
|
Brick |
|
Flooring Type
|
Hardwood, Vinyl |
|
Half Bath Total
|
1 |
|
Heating Fuel
|
Natural Gas |
|
Heating Type
|
Forced Air |
|
Stories Total
|
2 |
|
Type
|
House |
|
Utility Water
|
Municipal Water |
Parking
Land
|
Acreage
|
No |
|
Sewer
|
Sanitary Sewer |
|
Size Depth
|
125 Ft |
|
Size Frontage
|
40 Ft |
|
Size Irregular
|
40 X 125 Ft |
|
Size Total Text
|
40 X 125 Ft |
Rooms
| Level |
Type |
Length |
Width |
Dimensions |
|
Second Level |
Bedroom 2 |
3.96 m |
2.87 m |
3.96 m x 2.87 m |
|
Second Level |
Bedroom 3 |
3.95 m |
2.58 m |
3.95 m x 2.58 m |
|
Basement |
Recreational, Games Room |
5.99 m |
3.29 m |
5.99 m x 3.29 m |
|
Basement |
Bedroom 4 |
3.37 m |
2.8 m |
3.37 m x 2.8 m |
|
Main Level |
Living Room |
3.97 m |
3.53 m |
3.97 m x 3.53 m |
|
Main Level |
Kitchen |
4.29 m |
2.45 m |
4.29 m x 2.45 m |
|
Main Level |
Primary Bedroom |
3.54 m |
2.86 m |
3.54 m x 2.86 m |
|
Main Level |
Sunroom |
3.53 m |
2.34 m |
3.53 m x 2.34 m |
https://www.realtor.ca/real-estate/27616806/57-ellington-drive-toronto-wexford-maryvale-wexford-maryvale












































