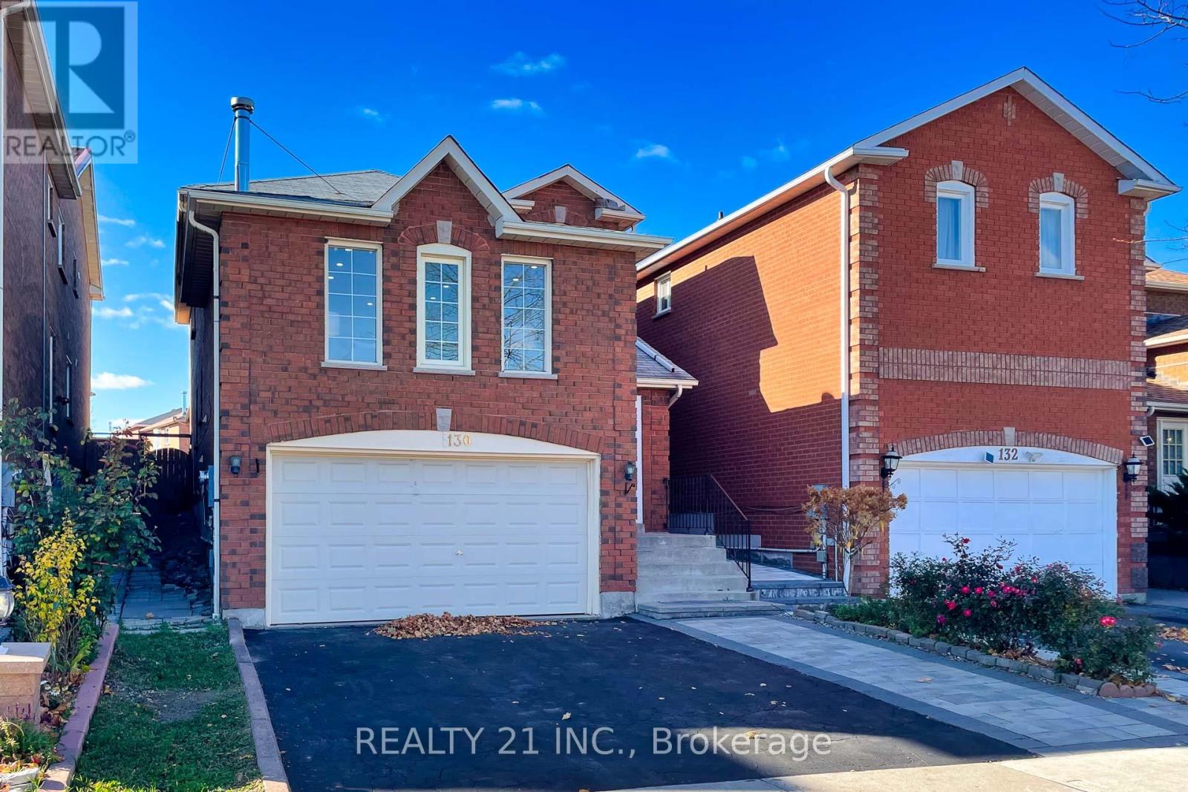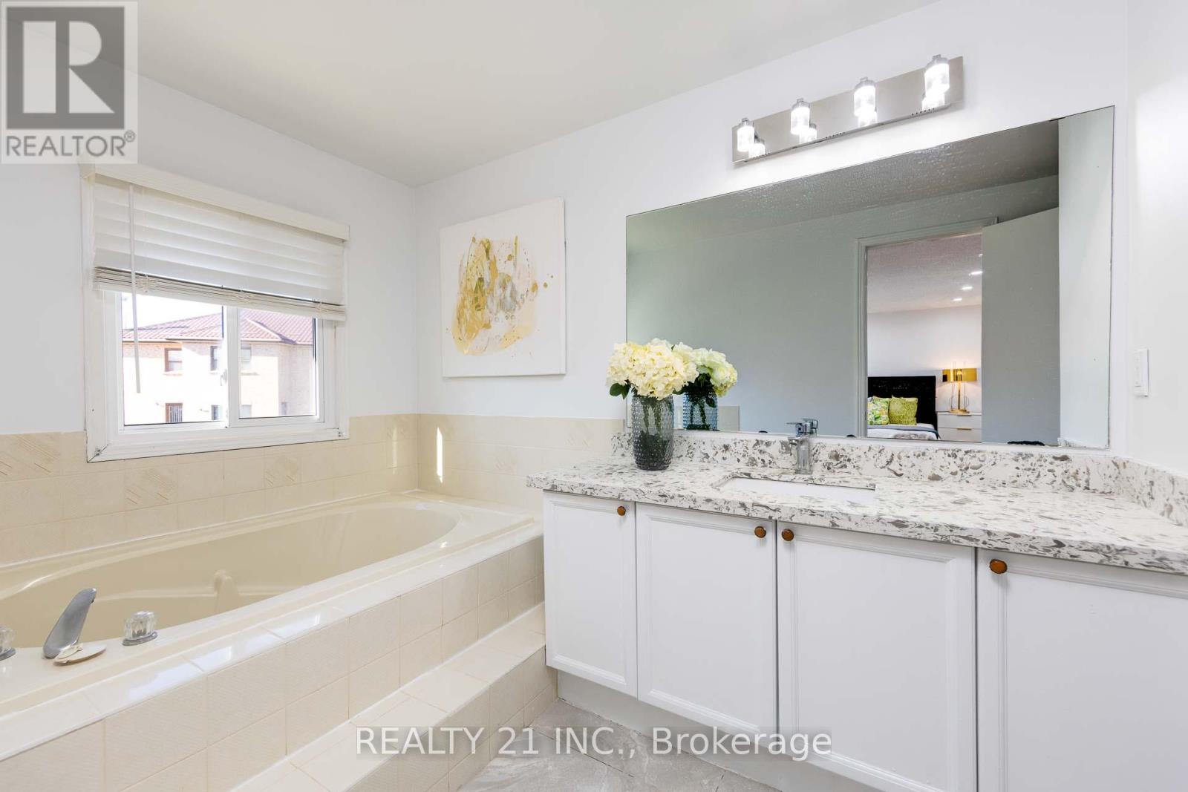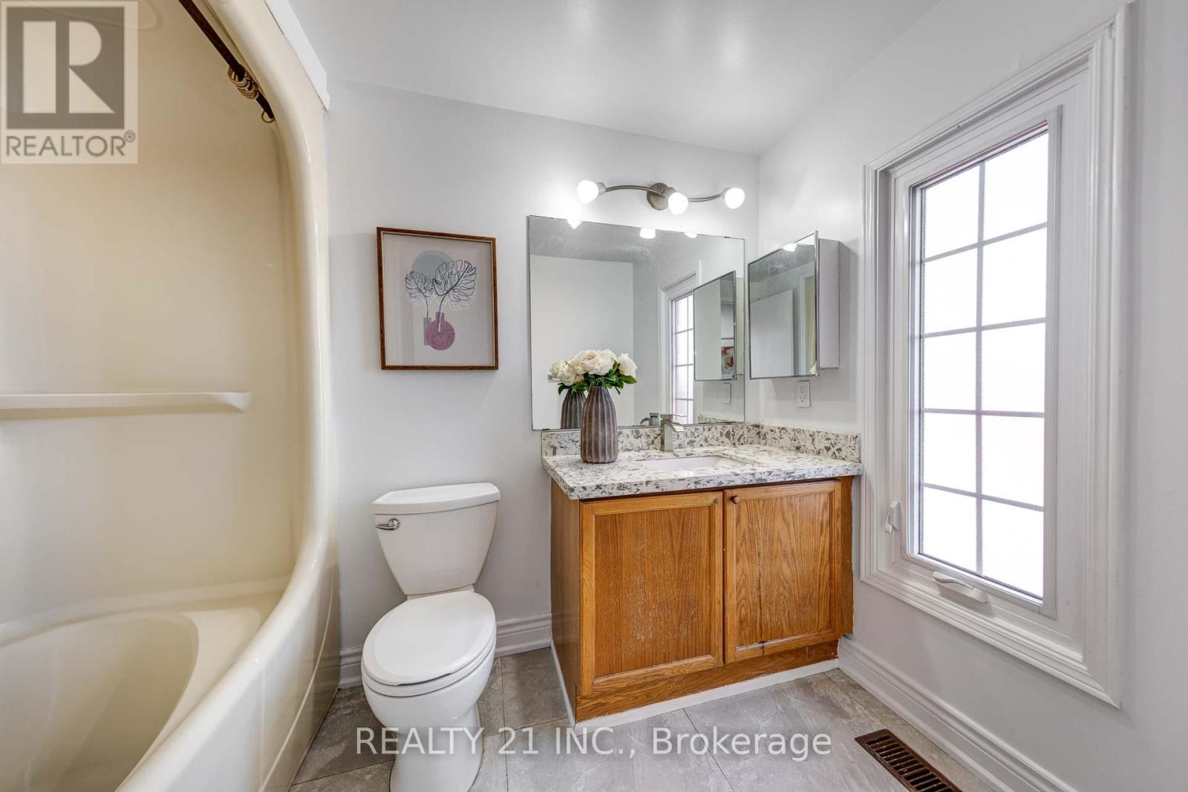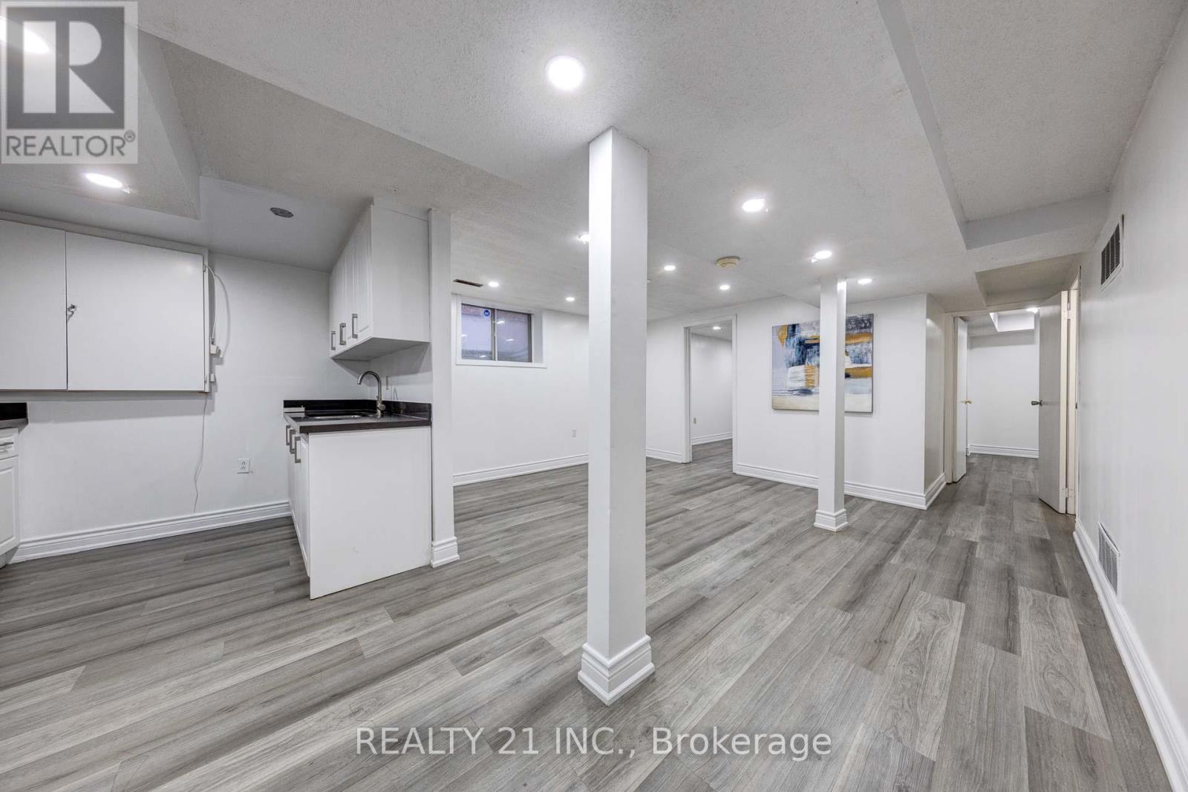6 Bedroom
4 Bathroom
Fireplace
Central Air Conditioning
Forced Air
$1,099,990
Excellent Location!! Just 3 Mins To Go Hwy 401. Newly renovated beautiful 3+2 Bedroom Home in the Rouge Valley area main floor family room with fireplace and hardwood floors. Finished 2 bedrooms Basement laundry room are separated and also separate entrance. High rent potential. just walk and catch up TTC bus. All exclusive shopping mall, Grocery store and high rating school are near. **** EXTRAS **** All windows blinds, new stove, Fridge, washer and dryer and so many spot light. (id:50976)
Property Details
|
MLS® Number
|
E10407464 |
|
Property Type
|
Single Family |
|
Community Name
|
Rouge E11 |
|
Parking Space Total
|
4 |
Building
|
Bathroom Total
|
4 |
|
Bedrooms Above Ground
|
4 |
|
Bedrooms Below Ground
|
2 |
|
Bedrooms Total
|
6 |
|
Appliances
|
Water Heater, Dryer, Refrigerator, Washer, Window Coverings |
|
Basement Development
|
Finished |
|
Basement Features
|
Separate Entrance |
|
Basement Type
|
N/a (finished) |
|
Construction Style Attachment
|
Detached |
|
Cooling Type
|
Central Air Conditioning |
|
Exterior Finish
|
Brick |
|
Fireplace Present
|
Yes |
|
Flooring Type
|
Hardwood, Ceramic, Laminate |
|
Foundation Type
|
Brick |
|
Half Bath Total
|
1 |
|
Heating Fuel
|
Natural Gas |
|
Heating Type
|
Forced Air |
|
Stories Total
|
2 |
|
Type
|
House |
|
Utility Water
|
Municipal Water |
Parking
Land
|
Acreage
|
No |
|
Sewer
|
Sanitary Sewer |
|
Size Depth
|
101 Ft ,8 In |
|
Size Frontage
|
29 Ft ,6 In |
|
Size Irregular
|
29.53 X 101.71 Ft |
|
Size Total Text
|
29.53 X 101.71 Ft |
Rooms
| Level |
Type |
Length |
Width |
Dimensions |
|
Second Level |
Primary Bedroom |
4.8 m |
3.65 m |
4.8 m x 3.65 m |
|
Second Level |
Bedroom 2 |
3.35 m |
3.2 m |
3.35 m x 3.2 m |
|
Second Level |
Bedroom 3 |
3.35 m |
3.2 m |
3.35 m x 3.2 m |
|
Basement |
Bedroom 5 |
3.35 m |
3.22 m |
3.35 m x 3.22 m |
|
Basement |
Recreational, Games Room |
5.4 m |
3.3 m |
5.4 m x 3.3 m |
|
Basement |
Bedroom 4 |
3.35 m |
3.22 m |
3.35 m x 3.22 m |
|
Ground Level |
Living Room |
4.87 m |
3.35 m |
4.87 m x 3.35 m |
|
Ground Level |
Dining Room |
3.35 m |
3.07 m |
3.35 m x 3.07 m |
|
Ground Level |
Kitchen |
3.35 m |
3.25 m |
3.35 m x 3.25 m |
|
Ground Level |
Eating Area |
3.25 m |
3.07 m |
3.25 m x 3.07 m |
|
Ground Level |
Family Room |
5.71 m |
4.95 m |
5.71 m x 4.95 m |
https://www.realtor.ca/real-estate/27616614/130-morningview-trail-toronto-rouge-rouge-e11












































