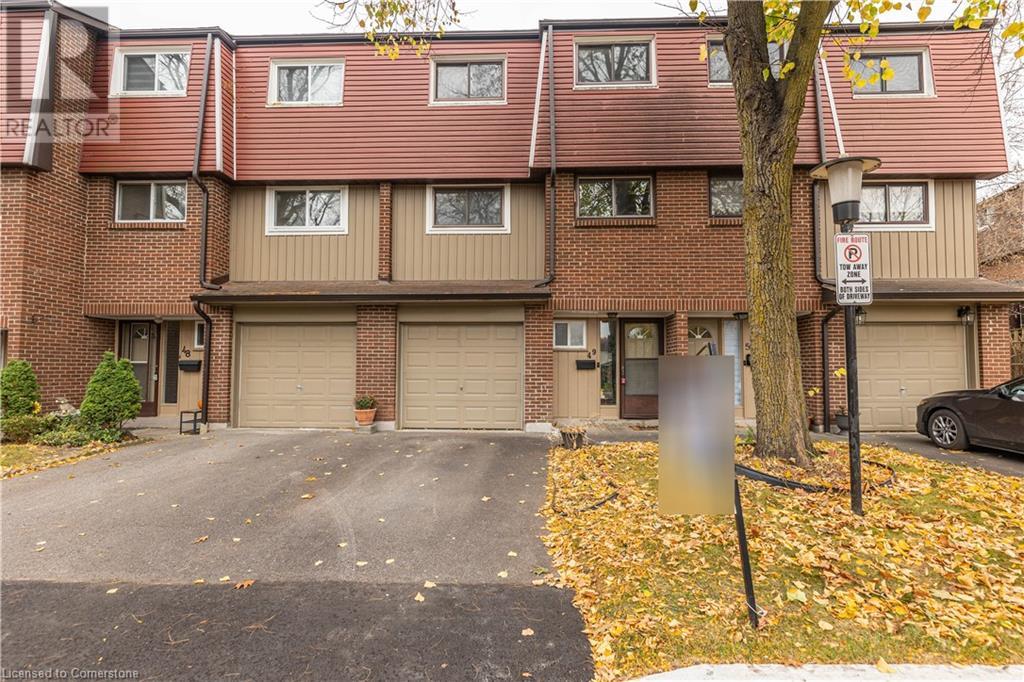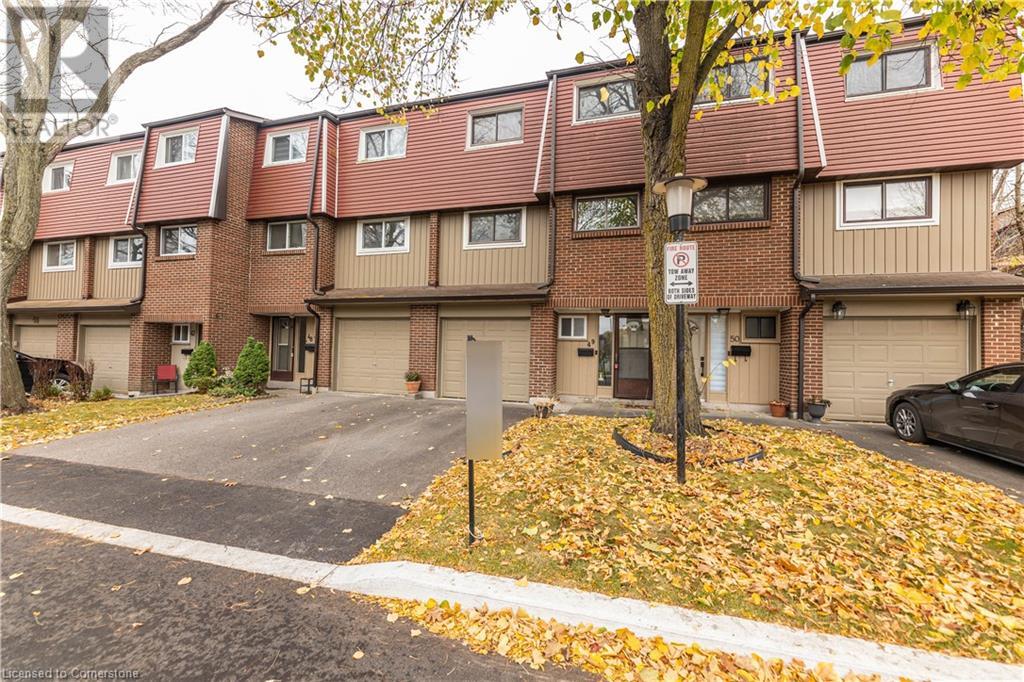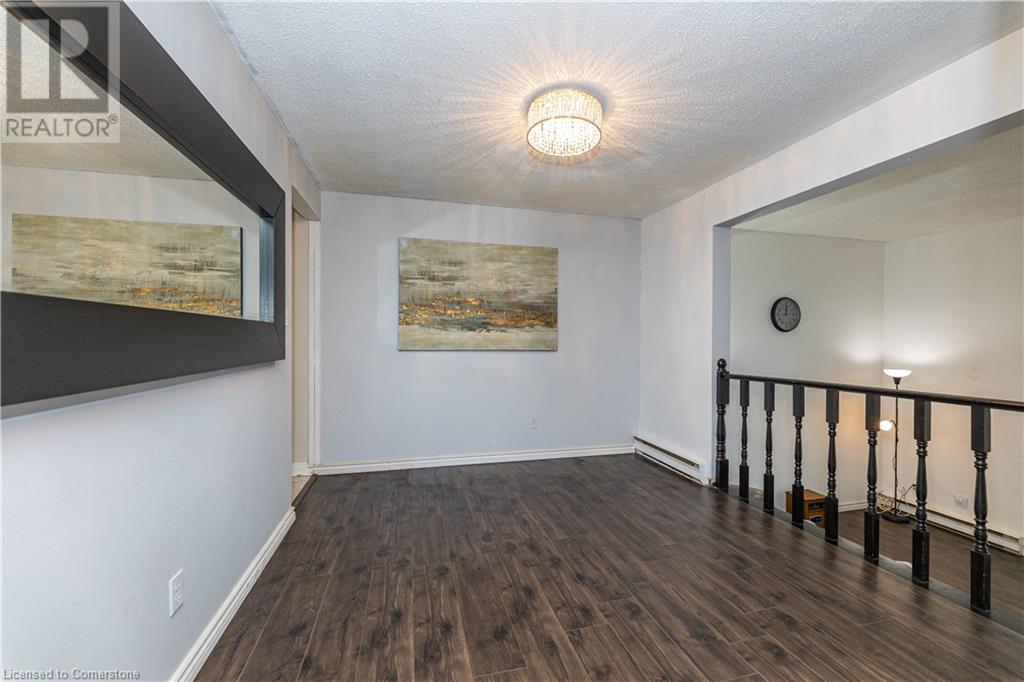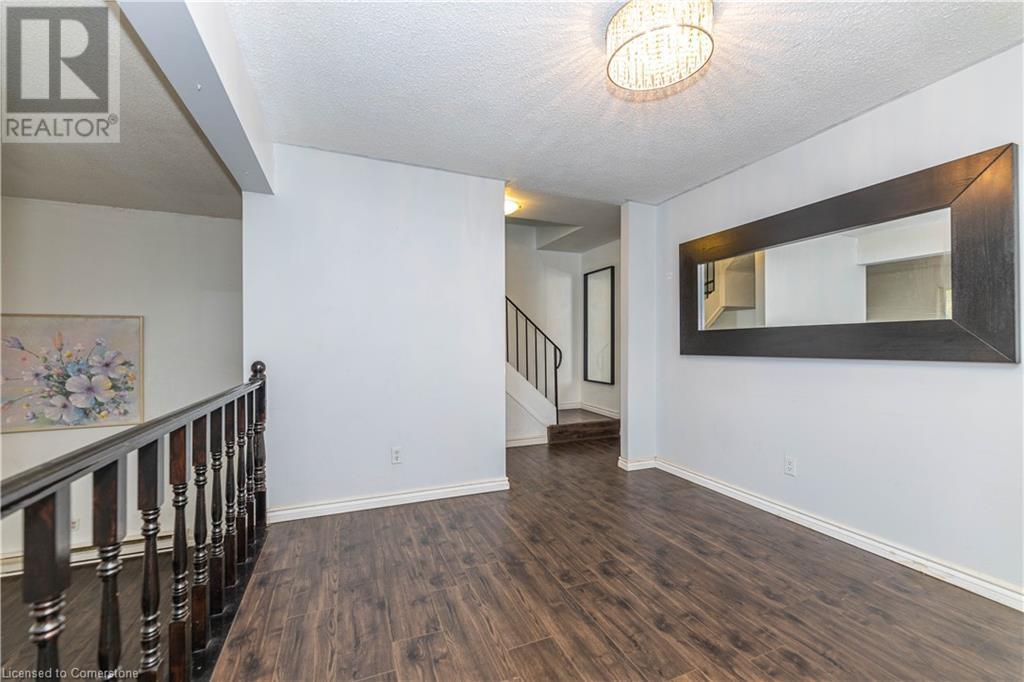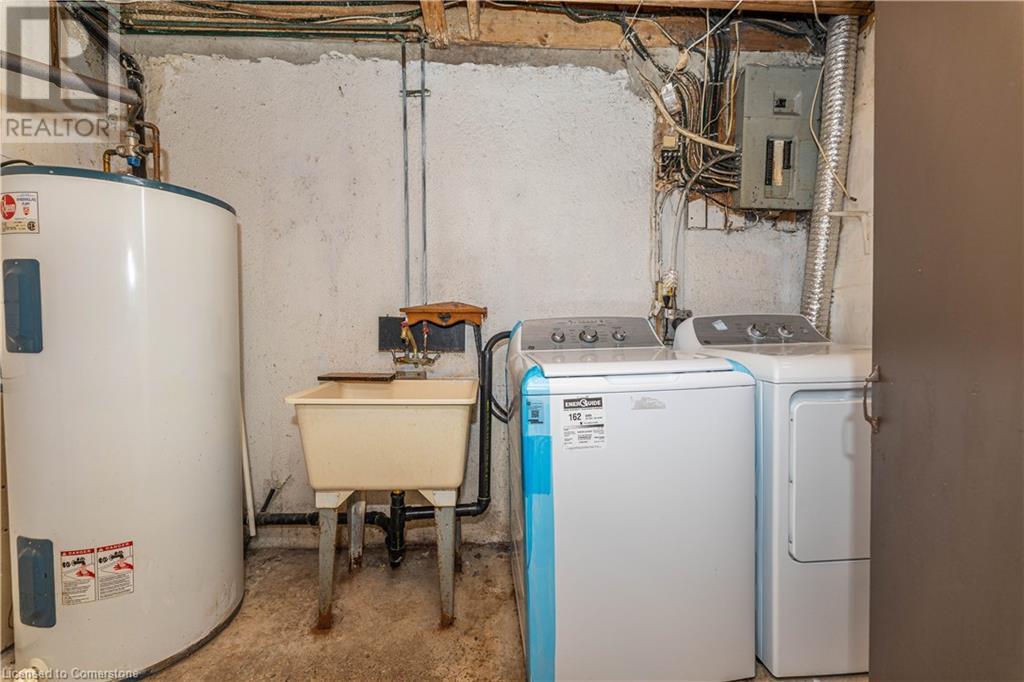3 Bedroom
2 Bathroom
1325 sqft
2 Level
Central Air Conditioning
Baseboard Heaters
$629,999Maintenance,
$430.11 Monthly
Great Location, Walk To Pickering Town Centre, Large 3 Bedrooms Condo Townhouse, With 2 Parkings, Garge And Surface Parkings Beautiful Clean Townhome, Walkout to Private Yard, Lots Of Natural Light, with Large Size windows. Direct Access to Garage. Walking distance to GO, Schools, Parks, Shipping And Pickering Town Centre, And Low Maintenance, Pets Allowed with Restrictions. Status certificate is available upon Request. ************* Please Click on Multi Media Virtual Tour to view the entire Townhouse******************** (id:50976)
Property Details
|
MLS® Number
|
40673548 |
|
Property Type
|
Single Family |
|
Parking Space Total
|
2 |
Building
|
Bathroom Total
|
2 |
|
Bedrooms Above Ground
|
3 |
|
Bedrooms Total
|
3 |
|
Appliances
|
Dryer, Refrigerator, Stove, Washer |
|
Architectural Style
|
2 Level |
|
Basement Development
|
Finished |
|
Basement Type
|
Full (finished) |
|
Construction Style Attachment
|
Attached |
|
Cooling Type
|
Central Air Conditioning |
|
Exterior Finish
|
Brick |
|
Half Bath Total
|
1 |
|
Heating Type
|
Baseboard Heaters |
|
Stories Total
|
2 |
|
Size Interior
|
1325 Sqft |
|
Type
|
Row / Townhouse |
|
Utility Water
|
Municipal Water |
Parking
Land
|
Acreage
|
No |
|
Size Total Text
|
Unknown |
|
Zoning Description
|
N/a |
Rooms
| Level |
Type |
Length |
Width |
Dimensions |
|
Second Level |
4pc Bathroom |
|
|
Measurements not available |
|
Second Level |
Bedroom |
|
|
3'1'' x 3'9'' |
|
Second Level |
Primary Bedroom |
|
|
4'8'' x 3'3'' |
|
Main Level |
2pc Bathroom |
|
|
Measurements not available |
|
Main Level |
Laundry Room |
|
|
1'5'' x 3'3'' |
|
Main Level |
Bedroom |
|
|
3'9'' x 5'1'' |
|
Main Level |
Kitchen |
|
|
3'5'' x 2'4'' |
|
Main Level |
Dining Room |
|
|
3'5'' x 2'9'' |
|
Main Level |
Living Room |
|
|
5'5'' x 3'3'' |
|
Upper Level |
Breakfast |
|
|
1'9'' x 2'4'' |
https://www.realtor.ca/real-estate/27616250/1310-fieldlight-boulevard-unit-49-pickering



