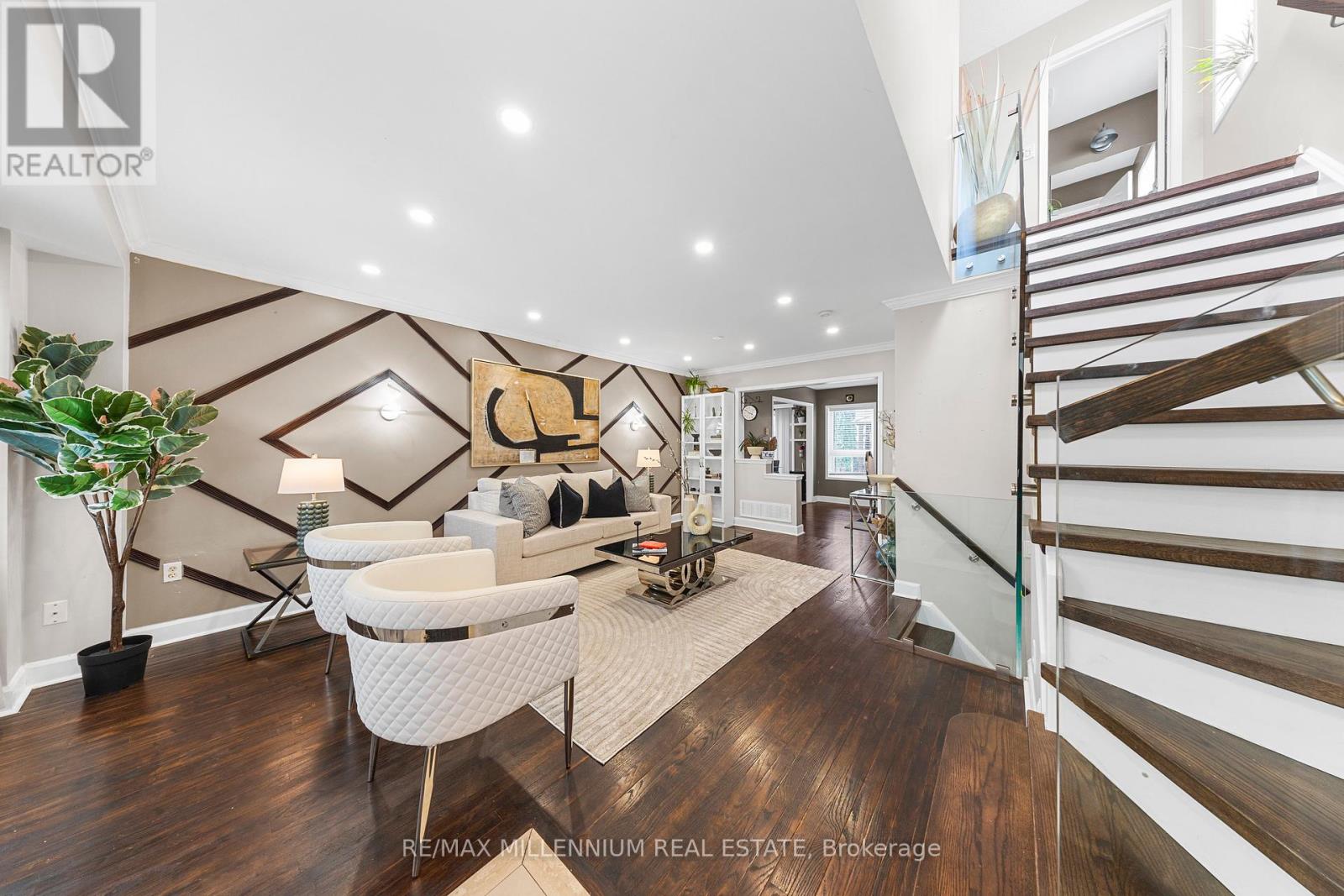4 Bedroom
3 Bathroom
Fireplace
Central Air Conditioning
Forced Air
$898,998
Tastefully Renovated Home in Taunton Community!This stunning, fully renovated home in the desirable Taunton neighbourhood offers comfort and style.Step onto the inviting porch and into an open-concept main floor with gleaming hardwood and ceramic floors. The cozy family room with a fireplace flows into a beautifully upgraded kitchen featuring quartz countertops, high-end appliances, and a walkout to a private, fenced backyard ideal for entertaining. With solar panels, enjoy extremely low electricity bills! The spacious master suite includes a walk-in closet and a luxurious 4-piece ensuite. Relax on the upper balcony or in the finished basement rec room, perfect for guests. Situated on a quiet street close to schools, parks, and shopping this home has it all. Don't miss your chance! **** EXTRAS **** High End Stainless Steel Appliances, stainless Steel Fridge, Stainless Steel Microwave, built indishwasher, washer and dryer. (id:50976)
Property Details
|
MLS® Number
|
E10406437 |
|
Property Type
|
Single Family |
|
Community Name
|
Taunton |
|
Amenities Near By
|
Public Transit |
|
Parking Space Total
|
2 |
Building
|
Bathroom Total
|
3 |
|
Bedrooms Above Ground
|
3 |
|
Bedrooms Below Ground
|
1 |
|
Bedrooms Total
|
4 |
|
Basement Development
|
Finished |
|
Basement Type
|
N/a (finished) |
|
Construction Style Attachment
|
Detached |
|
Cooling Type
|
Central Air Conditioning |
|
Exterior Finish
|
Vinyl Siding |
|
Fireplace Present
|
Yes |
|
Flooring Type
|
Hardwood, Carpeted, Laminate |
|
Half Bath Total
|
1 |
|
Heating Fuel
|
Natural Gas |
|
Heating Type
|
Forced Air |
|
Stories Total
|
2 |
|
Type
|
House |
|
Utility Water
|
Municipal Water |
Parking
Land
|
Acreage
|
No |
|
Fence Type
|
Fenced Yard |
|
Land Amenities
|
Public Transit |
|
Sewer
|
Sanitary Sewer |
|
Size Depth
|
86 Ft |
|
Size Frontage
|
33 Ft ,11 In |
|
Size Irregular
|
33.99 X 86.07 Ft |
|
Size Total Text
|
33.99 X 86.07 Ft |
Rooms
| Level |
Type |
Length |
Width |
Dimensions |
|
Second Level |
Bedroom 2 |
3.25 m |
4.35 m |
3.25 m x 4.35 m |
|
Second Level |
Bedroom 3 |
3.51 m |
4.04 m |
3.51 m x 4.04 m |
|
Second Level |
Primary Bedroom |
5.12 m |
3.45 m |
5.12 m x 3.45 m |
|
Basement |
Recreational, Games Room |
9.36 m |
4.82 m |
9.36 m x 4.82 m |
|
Main Level |
Living Room |
4.45 m |
3.62 m |
4.45 m x 3.62 m |
|
Main Level |
Dining Room |
4.35 m |
2.43 m |
4.35 m x 2.43 m |
|
Main Level |
Eating Area |
3.25 m |
2.97 m |
3.25 m x 2.97 m |
|
Main Level |
Family Room |
4.35 m |
3.27 m |
4.35 m x 3.27 m |
https://www.realtor.ca/real-estate/27614806/1226-middlebury-avenue-oshawa-taunton-taunton
































