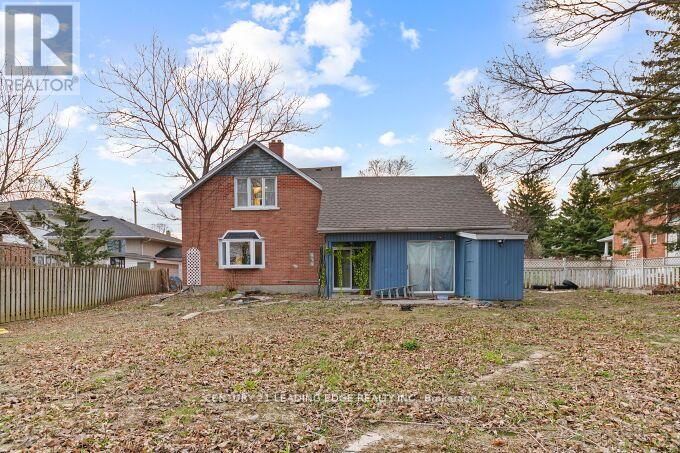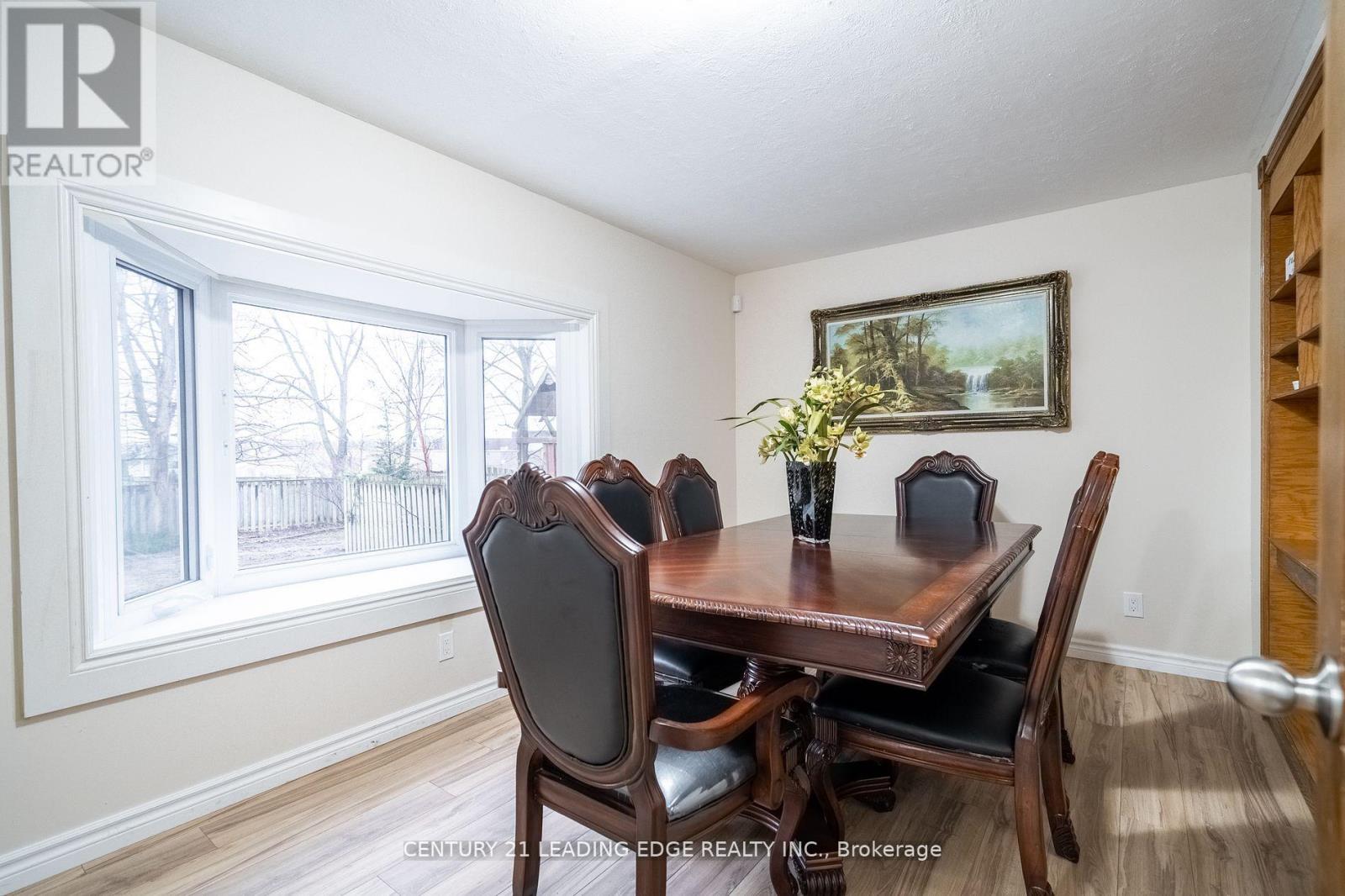4 Bedroom
2 Bathroom
Fireplace
Central Air Conditioning
Forced Air
$848,888
Charming Home on Approx. 1/2 Acre Close to Amenities plus quick and easy access to 401. Magnificent covered front porch and separate side entrance into mud room on huge private lot. Gas fireplace, large window, oversized single car arage with interior access to home. Plenty of parking on driveway. All new appliances, 2022 new paint, new air conditioner 2022, all upgrades doors, hinges and handles. New kitchen faucet, swimming pool, completely closed, not buried. **** EXTRAS **** ATTN: Investors/Builders/Build 4 Town Homes 3000 sqft each, all permits and drawings approved by city. All drawings and permits are available, for further info ask Listing Agent (id:50976)
Property Details
|
MLS® Number
|
E10406397 |
|
Property Type
|
Single Family |
|
Community Name
|
Bowmanville |
|
Parking Space Total
|
9 |
Building
|
Bathroom Total
|
2 |
|
Bedrooms Above Ground
|
2 |
|
Bedrooms Below Ground
|
2 |
|
Bedrooms Total
|
4 |
|
Appliances
|
Dryer, Refrigerator, Stove, Washer |
|
Basement Development
|
Unfinished |
|
Basement Type
|
N/a (unfinished) |
|
Construction Style Attachment
|
Detached |
|
Cooling Type
|
Central Air Conditioning |
|
Exterior Finish
|
Brick, Vinyl Siding |
|
Fireplace Present
|
Yes |
|
Flooring Type
|
Laminate |
|
Heating Fuel
|
Natural Gas |
|
Heating Type
|
Forced Air |
|
Stories Total
|
2 |
|
Type
|
House |
|
Utility Water
|
Municipal Water |
Parking
Land
|
Acreage
|
No |
|
Sewer
|
Sanitary Sewer |
|
Size Depth
|
135 Ft ,1 In |
|
Size Frontage
|
80 Ft ,10 In |
|
Size Irregular
|
80.89 X 135.1 Ft ; 171.11ft X 80.89 X 135.14 X 34.51 |
|
Size Total Text
|
80.89 X 135.1 Ft ; 171.11ft X 80.89 X 135.14 X 34.51 |
Rooms
| Level |
Type |
Length |
Width |
Dimensions |
|
Second Level |
Primary Bedroom |
5.72 m |
2.86 m |
5.72 m x 2.86 m |
|
Second Level |
Bedroom 2 |
3.6 m |
3.52 m |
3.6 m x 3.52 m |
|
Main Level |
Kitchen |
4.2 m |
2.86 m |
4.2 m x 2.86 m |
|
Main Level |
Living Room |
4.6 m |
3.84 m |
4.6 m x 3.84 m |
|
Main Level |
Dining Room |
3.89 m |
2.77 m |
3.89 m x 2.77 m |
|
Main Level |
Bedroom 3 |
3.39 m |
3.22 m |
3.39 m x 3.22 m |
|
Main Level |
Bedroom 4 |
4.04 m |
3.09 m |
4.04 m x 3.09 m |
Utilities
|
Cable
|
Available |
|
Sewer
|
Installed |
https://www.realtor.ca/real-estate/27614802/83-liberty-street-n-clarington-bowmanville-bowmanville
























