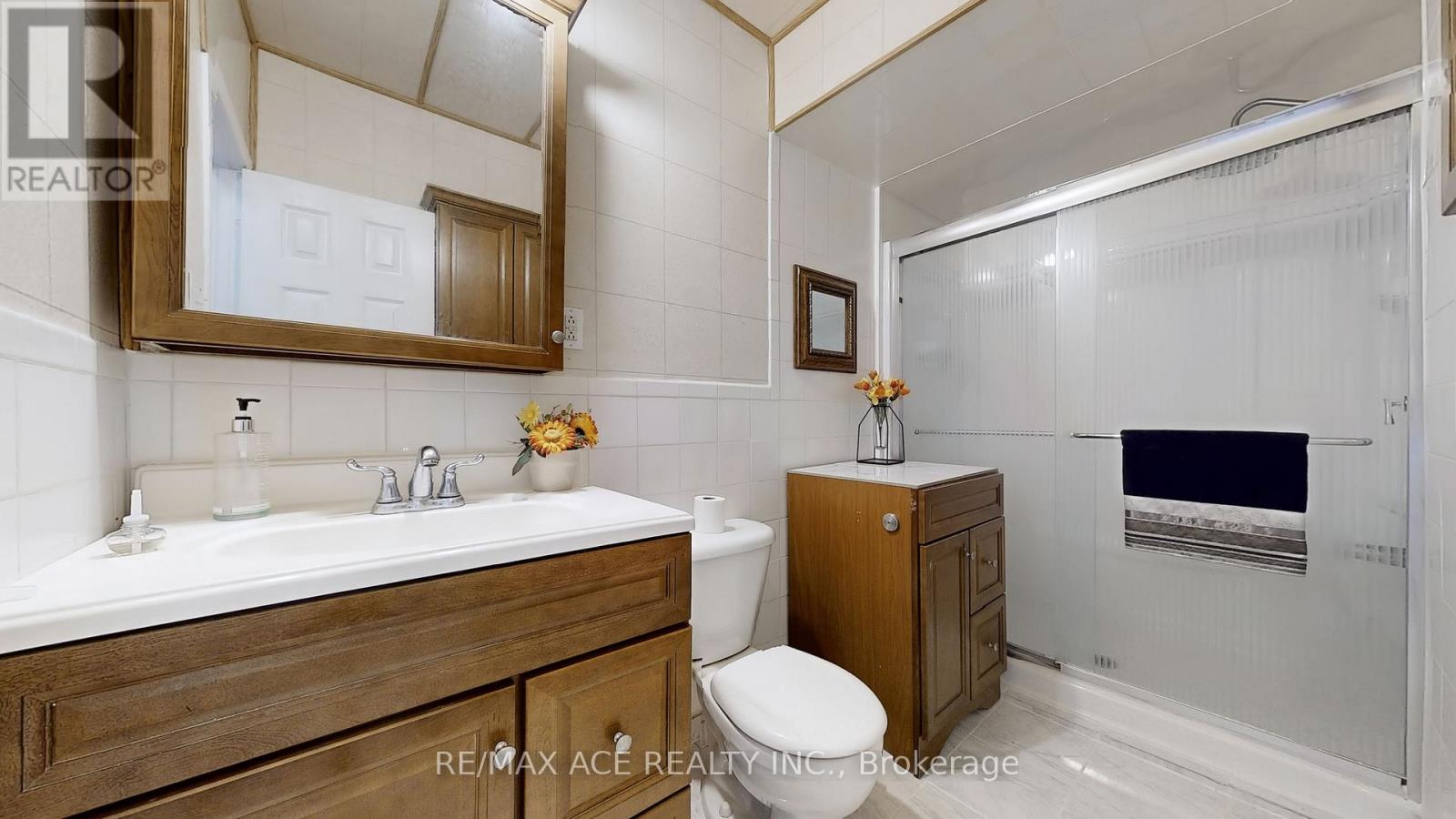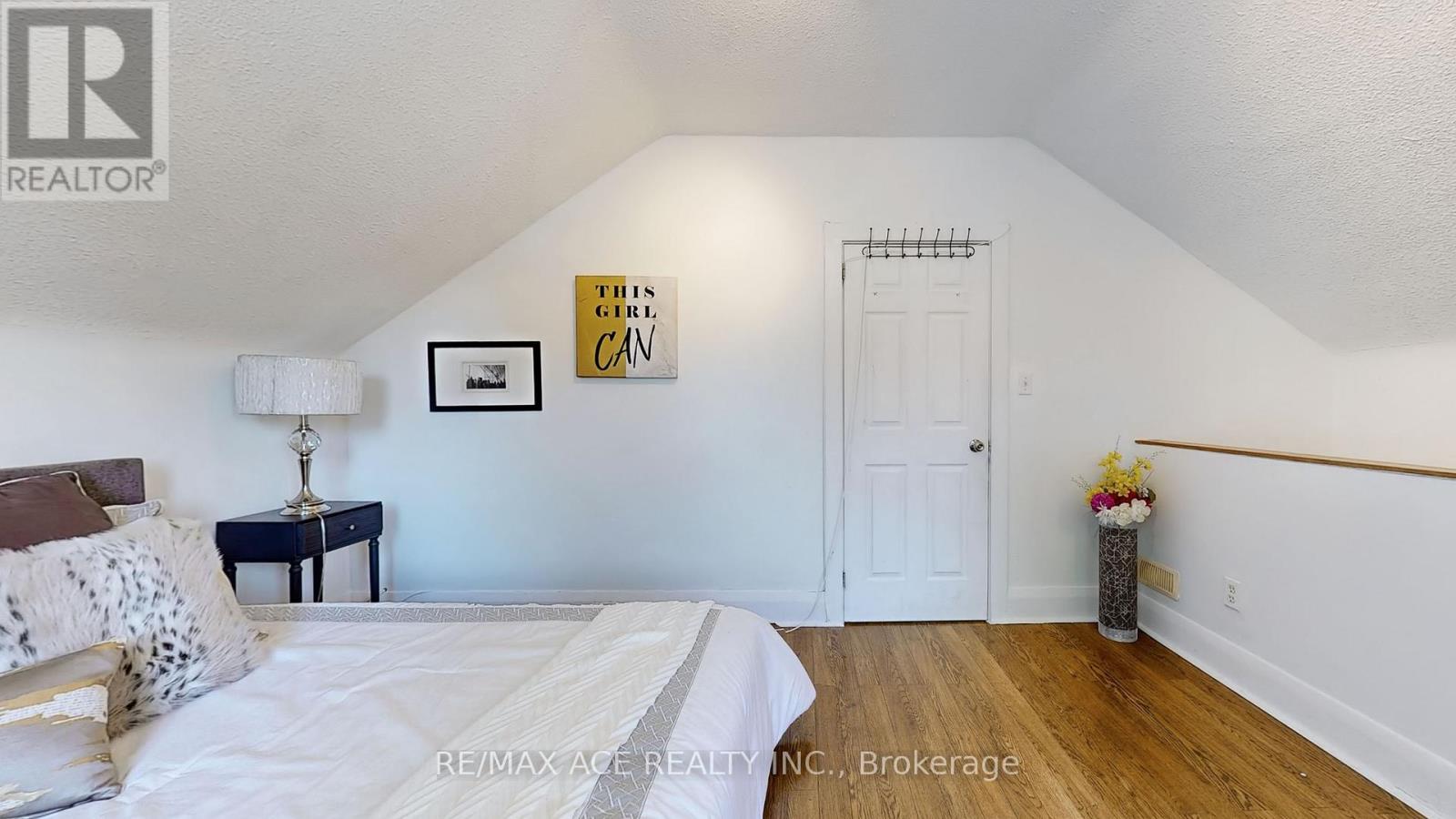4 Bedroom
3 Bathroom
Central Air Conditioning
Forced Air
$699,900
A Must See 2-Storey Home in the sought-after Birchcliffe-Cliffside community, perfect for first-time buyers and investors! This Property Has Lots of Potentials. It has 4 +1 bedrooms. Main floor has spacious large 1 bedroom unit with access to full fence backyard. The Second floor is 3 bedroom unit with separate entrance. Also basement has a bedroom, a full kitchen and full washroom. With 3 entrances, wood floors throughout, and rare 3-car parking, this home is a fantastic opportunity. Nestled In A Family-Friendly Community You Will Enjoy Ultimate Convenience, Only Steps To Multiple Transit Options, Shopping, Entertainment, Schools, Restaurants, Parks & So Much More! Don't miss out this opportunity! **** EXTRAS **** Existing Appliances, Washer & Dryer, All ELFs. (id:50976)
Property Details
|
MLS® Number
|
E10405811 |
|
Property Type
|
Single Family |
|
Community Name
|
Birchcliffe-Cliffside |
|
Features
|
Carpet Free |
|
Parking Space Total
|
3 |
Building
|
Bathroom Total
|
3 |
|
Bedrooms Above Ground
|
3 |
|
Bedrooms Below Ground
|
1 |
|
Bedrooms Total
|
4 |
|
Appliances
|
Water Heater |
|
Basement Development
|
Finished |
|
Basement Features
|
Separate Entrance |
|
Basement Type
|
N/a (finished) |
|
Construction Style Attachment
|
Detached |
|
Cooling Type
|
Central Air Conditioning |
|
Exterior Finish
|
Aluminum Siding |
|
Flooring Type
|
Laminate, Hardwood |
|
Foundation Type
|
Block |
|
Heating Fuel
|
Natural Gas |
|
Heating Type
|
Forced Air |
|
Stories Total
|
2 |
|
Type
|
House |
|
Utility Water
|
Municipal Water |
Land
|
Acreage
|
No |
|
Sewer
|
Sanitary Sewer |
|
Size Depth
|
125 Ft |
|
Size Frontage
|
30 Ft |
|
Size Irregular
|
30 X 125 Ft |
|
Size Total Text
|
30 X 125 Ft |
Rooms
| Level |
Type |
Length |
Width |
Dimensions |
|
Second Level |
Kitchen |
4.13 m |
3.07 m |
4.13 m x 3.07 m |
|
Second Level |
Dining Room |
|
|
Measurements not available |
|
Second Level |
Bedroom |
3.21 m |
2.87 m |
3.21 m x 2.87 m |
|
Second Level |
Bedroom |
2.74 m |
2.29 m |
2.74 m x 2.29 m |
|
Basement |
Kitchen |
|
|
Measurements not available |
|
Basement |
Bedroom |
|
|
Measurements not available |
|
Main Level |
Living Room |
4.71 m |
4.12 m |
4.71 m x 4.12 m |
|
Main Level |
Dining Room |
4.71 m |
4.12 m |
4.71 m x 4.12 m |
|
Main Level |
Bedroom |
4.81 m |
2.96 m |
4.81 m x 2.96 m |
|
Main Level |
Kitchen |
3.63 m |
3.62 m |
3.63 m x 3.62 m |
https://www.realtor.ca/real-estate/27613428/223-kennedy-road-toronto-birchcliffe-cliffside-birchcliffe-cliffside




























