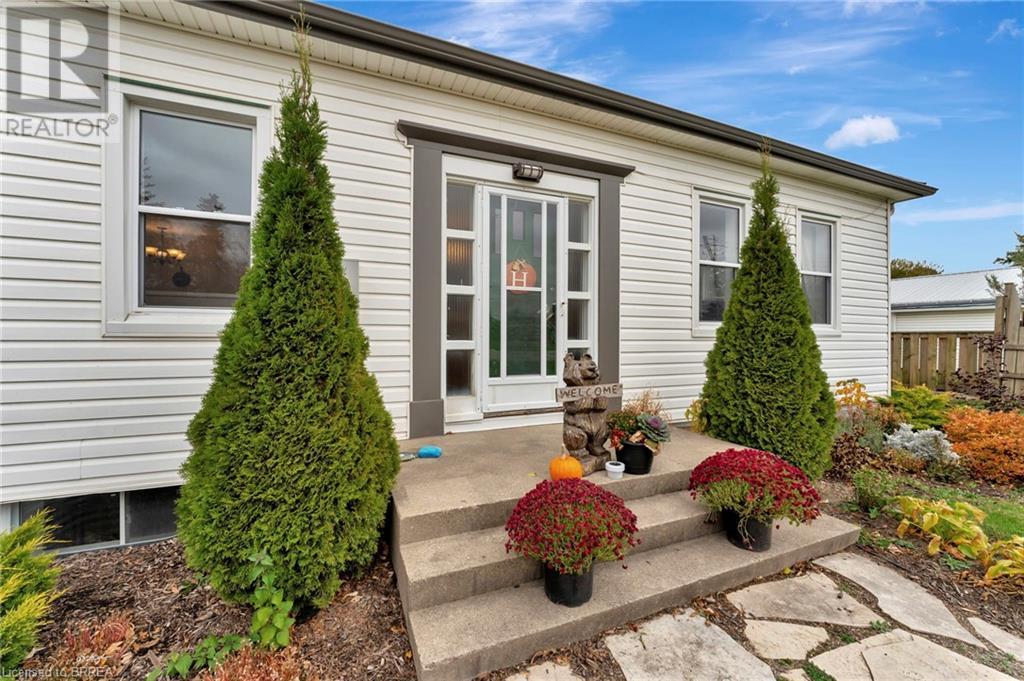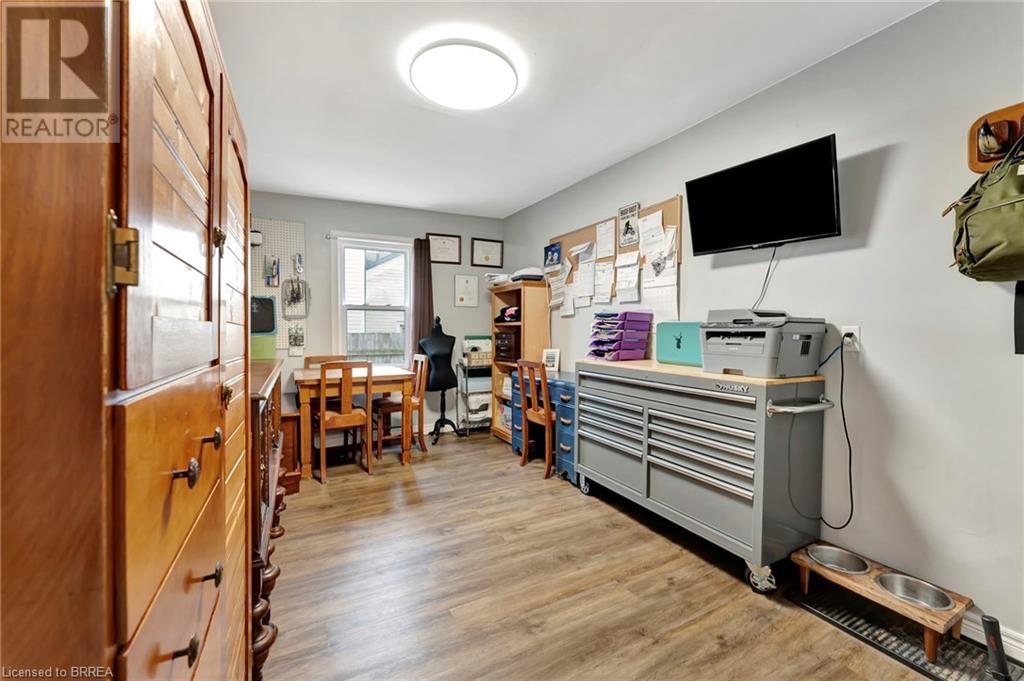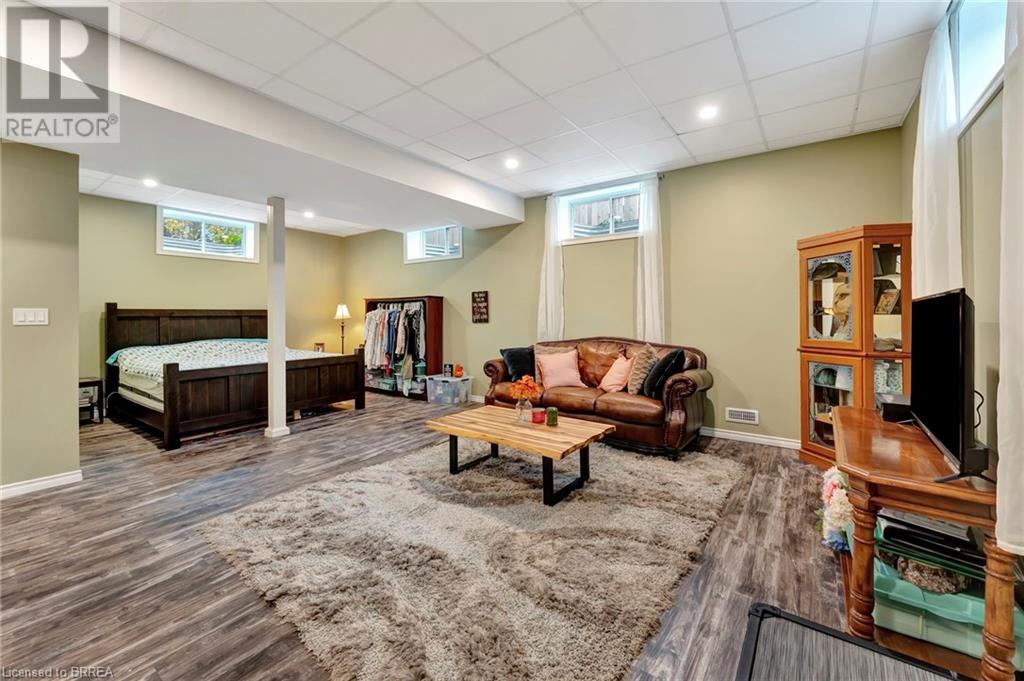4 Bedroom
2 Bathroom
2181 sqft
Bungalow
Fireplace
Central Air Conditioning
Forced Air
$614,900
Welcome to 1283 Colborne Street West! This spacious family residence is nestled in the charming hamlet of Mount Vernon. Boasting generous principal rooms, an attached garage, and a sprawling backyard with no rear neighbors, this home is a perfect sanctuary for any large family seeking both space and privacy. Step into the inviting living room, where warm hardwood floors create a welcoming atmosphere, complemented by a cozy gas fireplace—ideal for curling up on chilly evenings. The eat-in kitchen features laminate countertops and ample prep space, along with plenty of cabinetry, making it a dream for any discerning chef. Garden doors seamlessly connect the kitchen to the expansive back deck, facilitating effortless indoor and outdoor entertaining. On this level, you'll find a spacious primary bedroom and an additional large bedroom, both adorned with hardwood floors and conveniently located near the well-appointed 4-piece bathroom and laundry room. Venture down to the lower level, where a generous family room awaits, along with an extra bedroom, a versatile open bedroom area, and an additional 3-piece bathroom. Outside, the private, fully-fenced backyard oasis beckons, featuring a large deck, a sandbox for children to enjoy, and a vast grassy area enveloped by mature trees that back onto a tranquil field. Two convenient storage sheds provide ample space for all your belongings. Don’t miss the opportunity to make this beautiful family home yours today! (id:50976)
Property Details
|
MLS® Number
|
40670692 |
|
Property Type
|
Single Family |
|
Amenities Near By
|
Schools, Shopping |
|
Equipment Type
|
Water Heater |
|
Features
|
Southern Exposure |
|
Parking Space Total
|
4 |
|
Rental Equipment Type
|
Water Heater |
|
Structure
|
Shed |
Building
|
Bathroom Total
|
2 |
|
Bedrooms Above Ground
|
2 |
|
Bedrooms Below Ground
|
2 |
|
Bedrooms Total
|
4 |
|
Architectural Style
|
Bungalow |
|
Basement Development
|
Finished |
|
Basement Type
|
Full (finished) |
|
Construction Style Attachment
|
Detached |
|
Cooling Type
|
Central Air Conditioning |
|
Exterior Finish
|
Aluminum Siding |
|
Fireplace Present
|
Yes |
|
Fireplace Total
|
1 |
|
Foundation Type
|
Block |
|
Heating Fuel
|
Natural Gas |
|
Heating Type
|
Forced Air |
|
Stories Total
|
1 |
|
Size Interior
|
2181 Sqft |
|
Type
|
House |
|
Utility Water
|
Shared Well |
Parking
Land
|
Acreage
|
No |
|
Fence Type
|
Fence |
|
Land Amenities
|
Schools, Shopping |
|
Sewer
|
Septic System |
|
Size Depth
|
165 Ft |
|
Size Frontage
|
72 Ft |
|
Size Total Text
|
Under 1/2 Acre |
|
Zoning Description
|
Hr |
Rooms
| Level |
Type |
Length |
Width |
Dimensions |
|
Lower Level |
Bedroom |
|
|
14'0'' x 13'4'' |
|
Lower Level |
Utility Room |
|
|
15'3'' x 8'10'' |
|
Lower Level |
3pc Bathroom |
|
|
6'1'' x 8'11'' |
|
Lower Level |
Bedroom |
|
|
17'3'' x 8'10'' |
|
Lower Level |
Family Room |
|
|
21'6'' x 17'4'' |
|
Main Level |
Primary Bedroom |
|
|
19'5'' x 8'11'' |
|
Main Level |
Bedroom |
|
|
15'7'' x 9'6'' |
|
Main Level |
Laundry Room |
|
|
9'5'' x 5'8'' |
|
Main Level |
4pc Bathroom |
|
|
5'6'' x 9'0'' |
|
Main Level |
Dinette |
|
|
10'6'' x 9'4'' |
|
Main Level |
Kitchen |
|
|
17'9'' x 17'3'' |
|
Main Level |
Living Room |
|
|
21'6'' x 17'4'' |
https://www.realtor.ca/real-estate/27613177/1283-colborne-street-w-mount-vernon

























