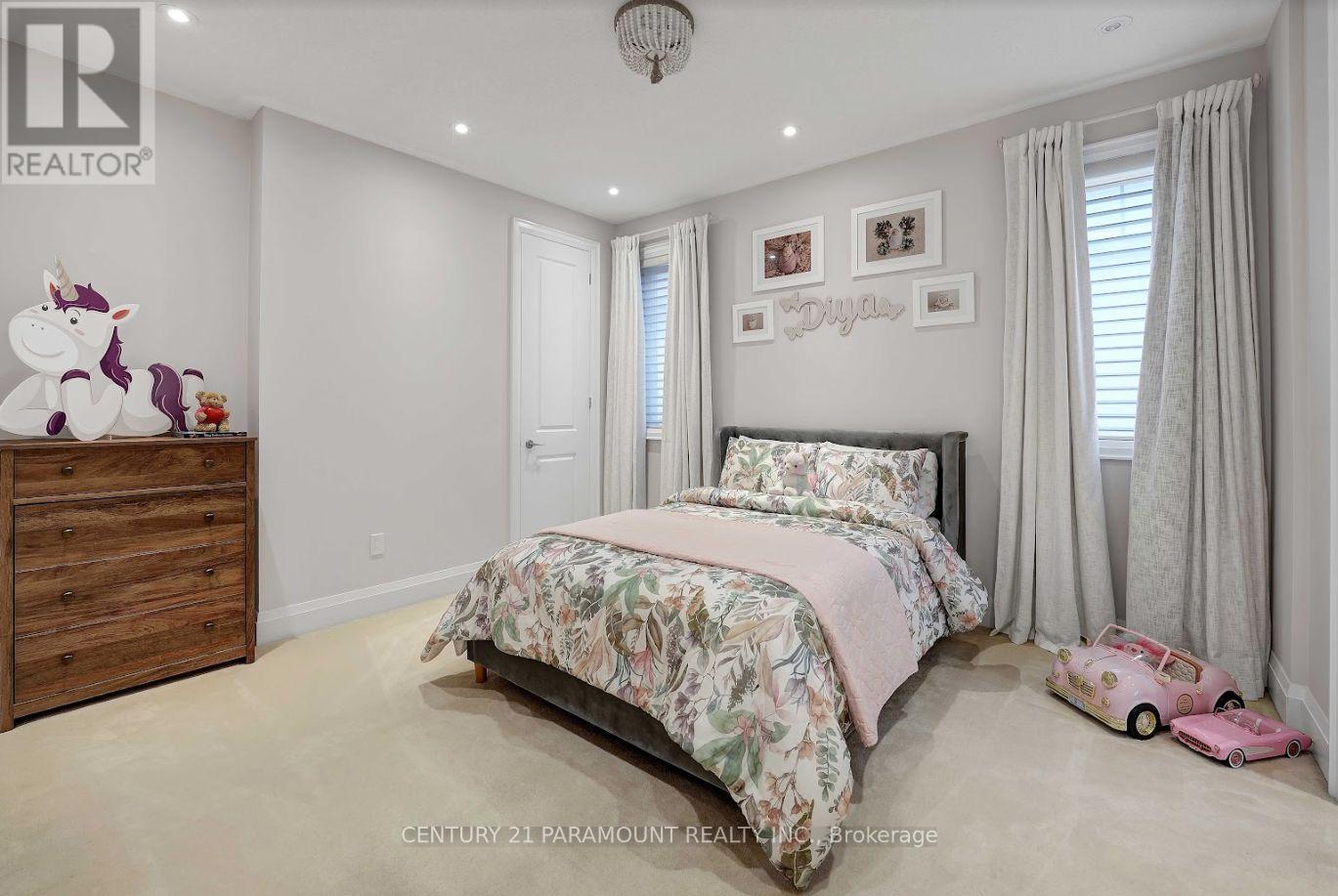6 Bedroom
5 Bathroom
Fireplace
Central Air Conditioning
Forced Air
$1,799,999
Don't miss this chance to own a beautifully landscaped, magazine-worthy Kaneff home in the prestigious Streetsville Glen Community. This stunning property offers 5+1 bedrooms, 4+1 bathrooms, and a private, spacious lot designed for exceptional indoor and outdoor entertaining. It features accent walls, a custom wood media centre, smart Hunter Douglas blinds, pot lights, high ceilings, a central vac, an EV-ready garage, and so much more! The master suite has custom California Closets walk-in and built-in wardrobes, with 3-upper-level ensuites featuring stand-up glass showers. The open-concept kitchen includes JennAir appliances (2023 fridge), extended cabinetry, custom pull-out organizers, and a pantry. The interlocked backyard has a pergola, a natural gas line for grilling, decorative lighting, and a custom irrigation system. The finished bsmt includes a separate entrance, bedroom, spa bathroom, custom theatre, wet bar, and more, Conviniently located near Hwys 407 & 401, and top schools. (id:50976)
Property Details
|
MLS® Number
|
W10405682 |
|
Property Type
|
Single Family |
|
Community Name
|
Bram West |
|
Amenities Near By
|
Park, Place Of Worship, Public Transit, Schools |
|
Parking Space Total
|
6 |
Building
|
Bathroom Total
|
5 |
|
Bedrooms Above Ground
|
5 |
|
Bedrooms Below Ground
|
1 |
|
Bedrooms Total
|
6 |
|
Appliances
|
Central Vacuum |
|
Basement Development
|
Finished |
|
Basement Type
|
Full (finished) |
|
Construction Style Attachment
|
Detached |
|
Cooling Type
|
Central Air Conditioning |
|
Exterior Finish
|
Brick, Stone |
|
Fireplace Present
|
Yes |
|
Flooring Type
|
Hardwood, Tile, Carpeted |
|
Foundation Type
|
Brick |
|
Half Bath Total
|
2 |
|
Heating Fuel
|
Natural Gas |
|
Heating Type
|
Forced Air |
|
Stories Total
|
2 |
|
Type
|
House |
|
Utility Water
|
Municipal Water |
Parking
Land
|
Acreage
|
No |
|
Fence Type
|
Fenced Yard |
|
Land Amenities
|
Park, Place Of Worship, Public Transit, Schools |
|
Sewer
|
Sanitary Sewer |
|
Size Depth
|
135 Ft ,7 In |
|
Size Frontage
|
40 Ft ,11 In |
|
Size Irregular
|
40.94 X 135.63 Ft |
|
Size Total Text
|
40.94 X 135.63 Ft |
Rooms
| Level |
Type |
Length |
Width |
Dimensions |
|
Second Level |
Bedroom |
8.5 m |
5.5 m |
8.5 m x 5.5 m |
|
Second Level |
Bedroom 2 |
4.5 m |
3 m |
4.5 m x 3 m |
|
Second Level |
Bedroom 3 |
3.5 m |
1 m |
3.5 m x 1 m |
|
Second Level |
Bedroom 4 |
3.5 m |
3.5 m |
3.5 m x 3.5 m |
|
Second Level |
Bedroom 5 |
3.5 m |
3.5 m |
3.5 m x 3.5 m |
|
Basement |
Family Room |
4 m |
4 m |
4 m x 4 m |
|
Basement |
Recreational, Games Room |
4 m |
4 m |
4 m x 4 m |
|
Main Level |
Living Room |
4.5 m |
4 m |
4.5 m x 4 m |
|
Main Level |
Kitchen |
4.5 m |
3 m |
4.5 m x 3 m |
|
Main Level |
Dining Room |
4.74 m |
3.34 m |
4.74 m x 3.34 m |
|
Main Level |
Family Room |
5.5 m |
2 m |
5.5 m x 2 m |
|
Main Level |
Laundry Room |
1.5 m |
2.5 m |
1.5 m x 2.5 m |
Utilities
|
Cable
|
Installed |
|
Sewer
|
Installed |
https://www.realtor.ca/real-estate/27612945/6-legendary-circle-brampton-bram-west-bram-west













































