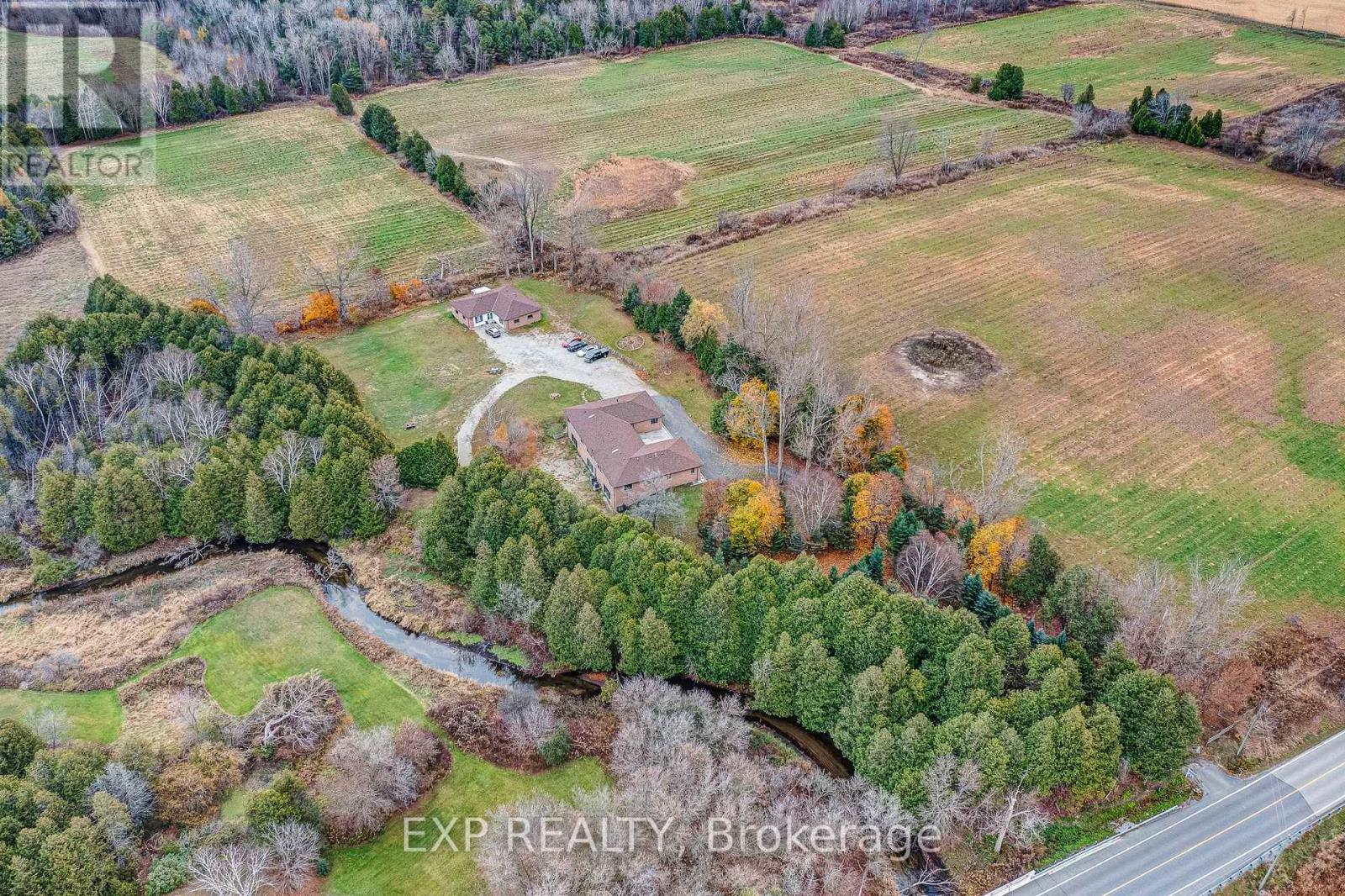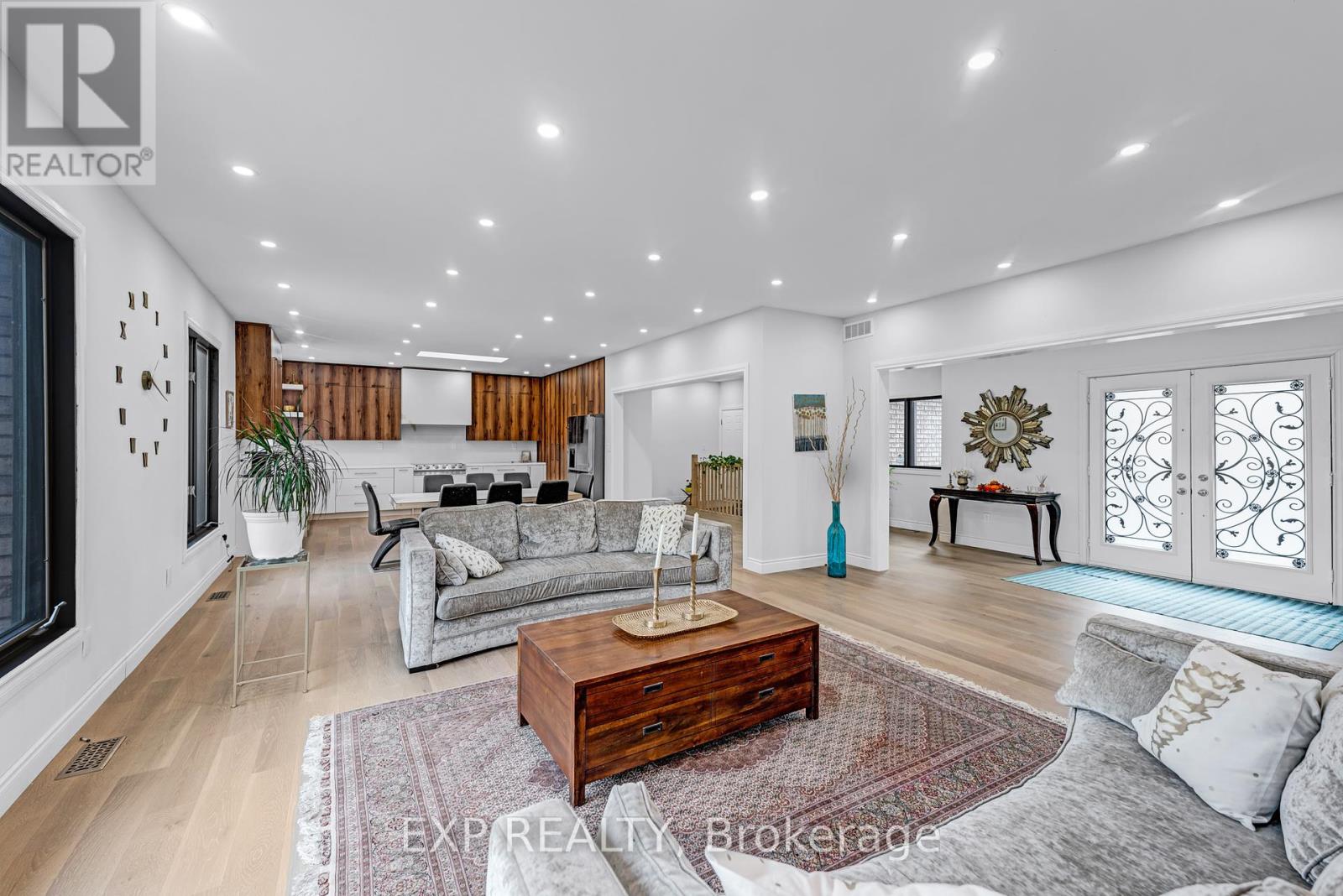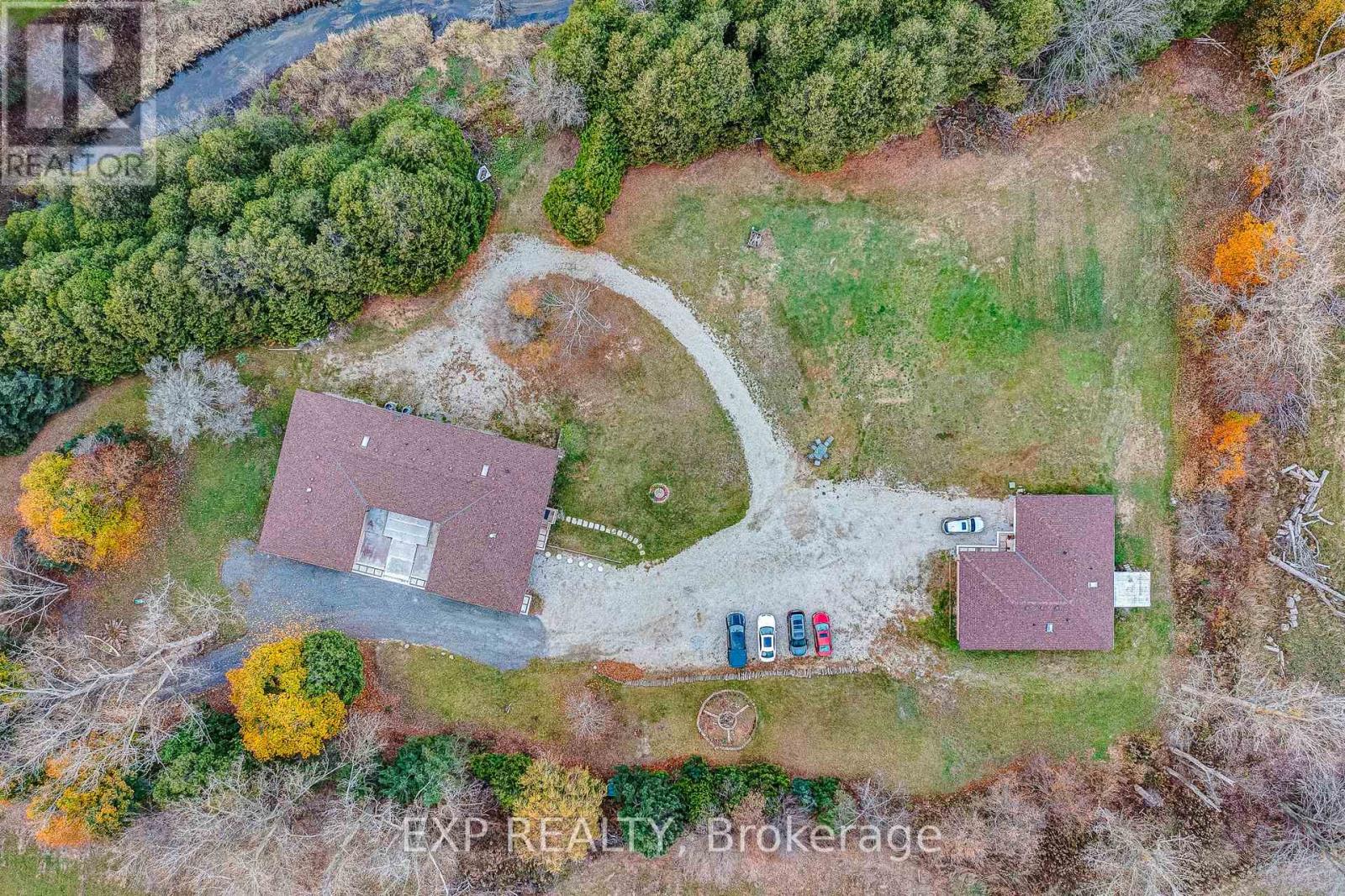7 Bedroom
7 Bathroom
Bungalow
Central Air Conditioning
Heat Pump
Acreage
$2,190,000
Explore this extraordinary dual-home property, nestled among mature trees, featuring a 3,130 sq ft main bungalow and a 2,100 sq ft guest bungalow on a generous 3.88-acre lot. The main residence includes four bedrooms and three bathrooms, with a bright, open-concept modern kitchen and a spacious living and dining area ideal for entertaining. Enjoy top-tier finishes, newer appliances, upgraded flooring, pot lighting, and newly installed heating and cooling systems. The second bungalow, also recently renovated, offers three bedrooms and three bathrooms for added comfort and style. More than just a home, 20817 McCowan Road is a daily retreat that combines luxury, privacy, and natural beauty, all within reach of East Gwillimbury's finest amenities. (id:50976)
Property Details
|
MLS® Number
|
N10405692 |
|
Property Type
|
Single Family |
|
Community Name
|
Mt Albert |
|
Features
|
Wooded Area, Irregular Lot Size, Ravine |
|
Parking Space Total
|
30 |
Building
|
Bathroom Total
|
7 |
|
Bedrooms Above Ground
|
4 |
|
Bedrooms Below Ground
|
3 |
|
Bedrooms Total
|
7 |
|
Appliances
|
Dryer, Hood Fan, Microwave, Oven, Refrigerator, Stove |
|
Architectural Style
|
Bungalow |
|
Basement Development
|
Unfinished |
|
Basement Type
|
N/a (unfinished) |
|
Construction Style Attachment
|
Detached |
|
Cooling Type
|
Central Air Conditioning |
|
Exterior Finish
|
Brick, Vinyl Siding |
|
Flooring Type
|
Hardwood |
|
Half Bath Total
|
2 |
|
Heating Fuel
|
Electric |
|
Heating Type
|
Heat Pump |
|
Stories Total
|
1 |
|
Type
|
House |
Parking
Land
|
Acreage
|
Yes |
|
Sewer
|
Septic System |
|
Size Depth
|
611 Ft ,9 In |
|
Size Frontage
|
232 Ft ,5 In |
|
Size Irregular
|
232.42 X 611.78 Ft ; 258.1x169.6x120.8x131.2x232.4x611.8x357 |
|
Size Total Text
|
232.42 X 611.78 Ft ; 258.1x169.6x120.8x131.2x232.4x611.8x357|2 - 4.99 Acres |
|
Surface Water
|
River/stream |
Rooms
| Level |
Type |
Length |
Width |
Dimensions |
|
Main Level |
Family Room |
8.73 m |
5.01 m |
8.73 m x 5.01 m |
|
Main Level |
Primary Bedroom |
7.36 m |
4.44 m |
7.36 m x 4.44 m |
|
Main Level |
Bedroom 2 |
4.39 m |
4.18 m |
4.39 m x 4.18 m |
|
Main Level |
Living Room |
6.13 m |
4.72 m |
6.13 m x 4.72 m |
|
Main Level |
Dining Room |
4.88 m |
3.57 m |
4.88 m x 3.57 m |
|
Main Level |
Kitchen |
5.4 m |
3.76 m |
5.4 m x 3.76 m |
|
Main Level |
Primary Bedroom |
7.07 m |
6.51 m |
7.07 m x 6.51 m |
|
Main Level |
Bedroom 2 |
4.6 m |
4.3 m |
4.6 m x 4.3 m |
|
Main Level |
Bedroom 3 |
5.95 m |
4.33 m |
5.95 m x 4.33 m |
|
Main Level |
Bedroom 4 |
5.51 m |
3.61 m |
5.51 m x 3.61 m |
|
Main Level |
Living Room |
8.7 m |
5.24 m |
8.7 m x 5.24 m |
|
Main Level |
Kitchen |
4.92 m |
4.57 m |
4.92 m x 4.57 m |
https://www.realtor.ca/real-estate/27612875/20817-mccowan-road-east-gwillimbury-mt-albert-mt-albert














































