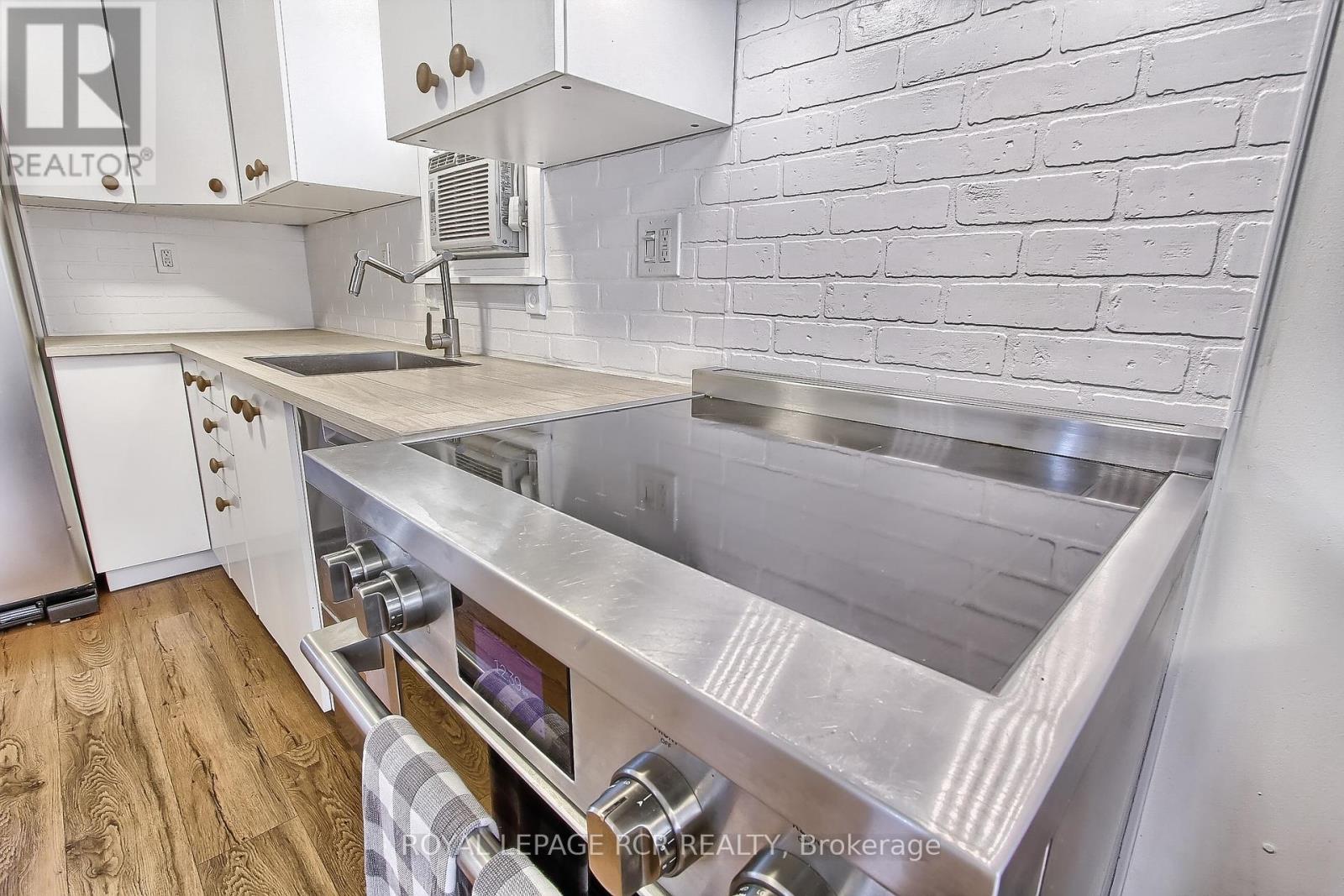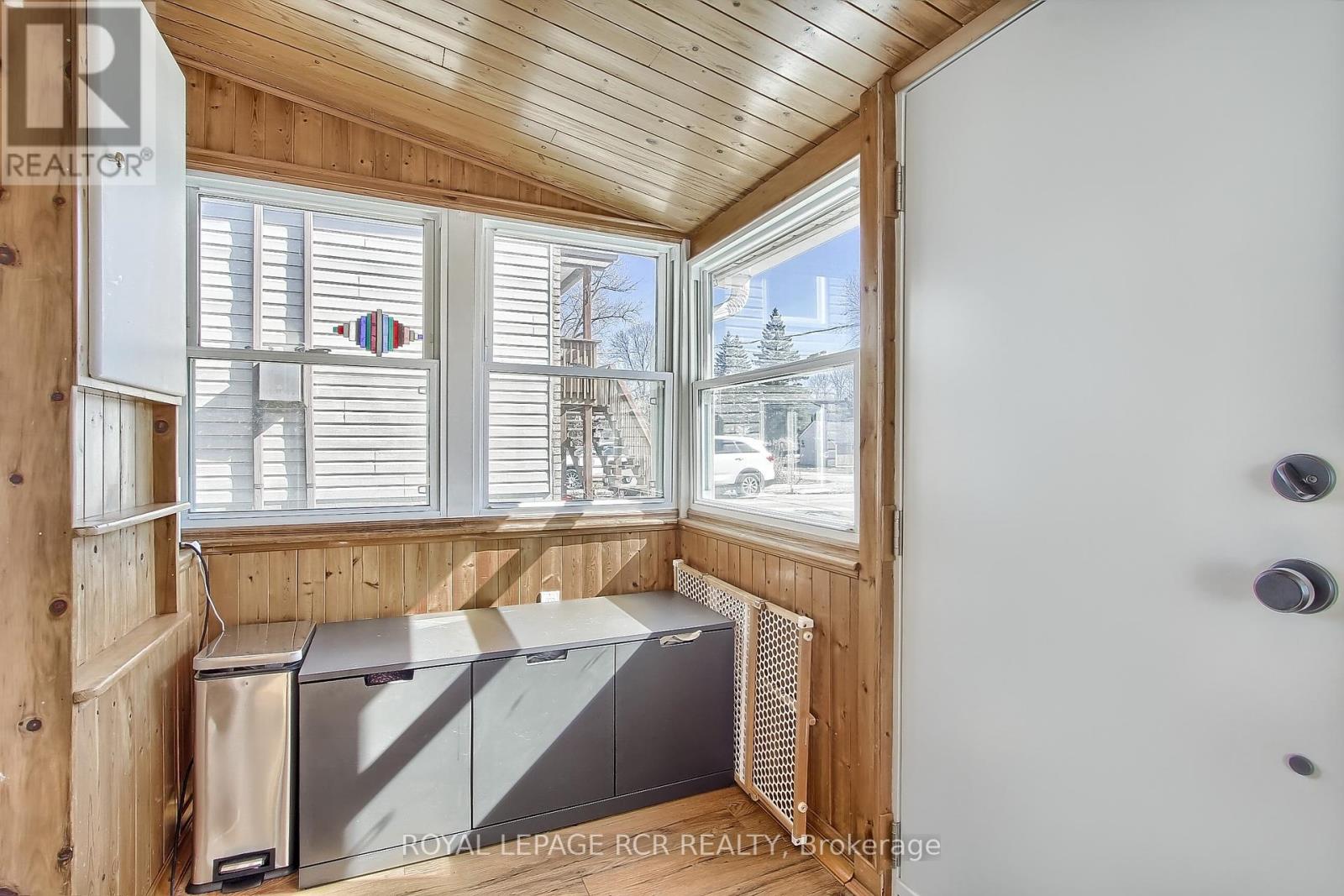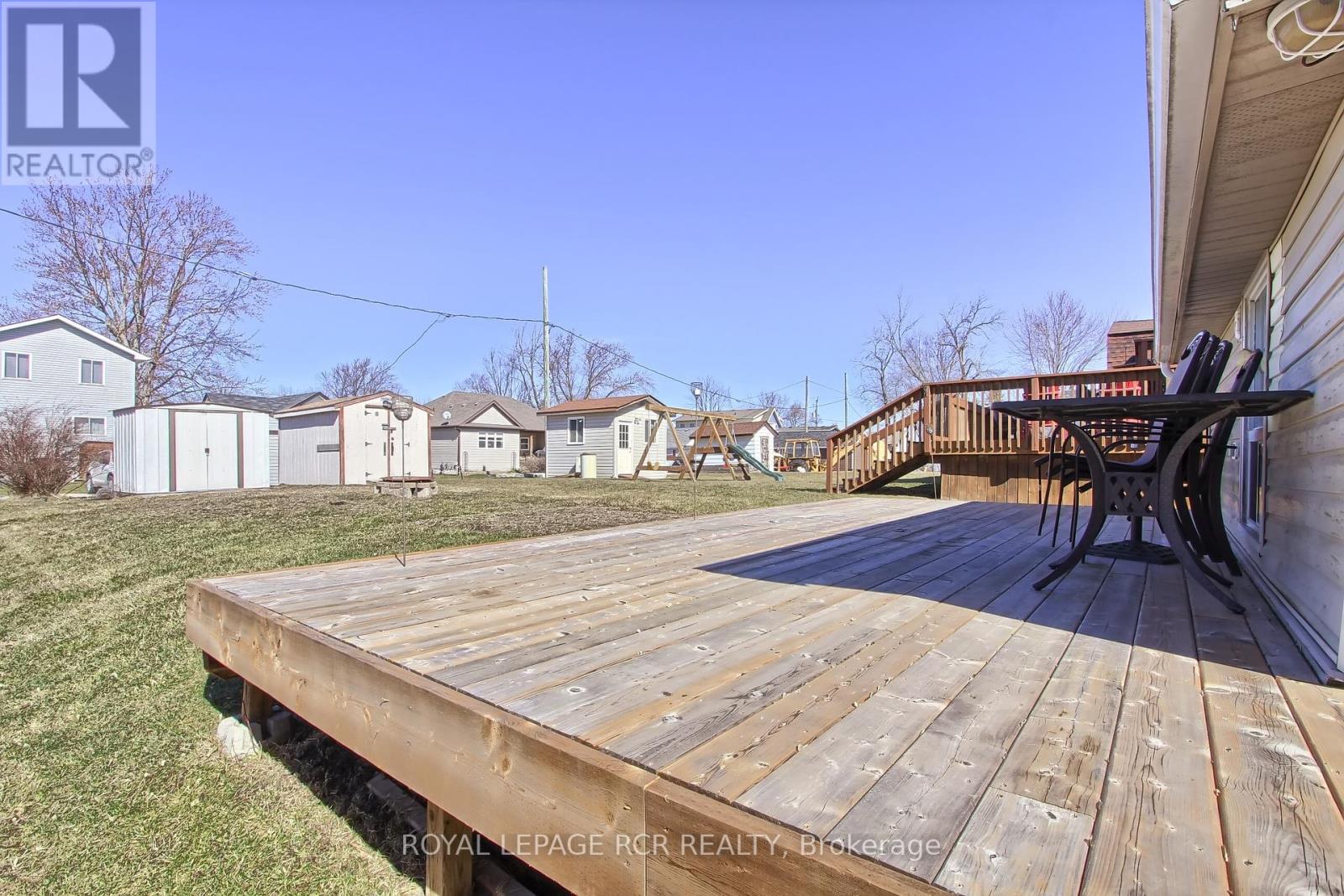2 Bedroom
1 Bathroom
Bungalow
Fireplace
Window Air Conditioner
Other
$525,000
Experience Charming Lakeside Living With This Private Lake Access Property At A Fabulous Price. You Will Fall In Love With This Super Sweet Home On This Fabulous 37 x 132 Ft Lot Just Steps To Lake Simcoe and A Large Private Member Only Beach. Must Go For A Walk To See And Experience All That It Has To Offer. Walking Distance To Marinas, Boat Rentals and Local Eatery. Join This Fabulous & Desirable Family Community. Enjoy Your Morning Coffee In The Bright South/East Facing Sunroom & Warm Summer Days Barbequing With The Family On Your Large Backyard Deck. Excellent Neighbours In This Small Community. This Sweet Home Features A New Gas Fireplace In Living Room. New Modern White Kitchen, Flooring, Front Door, Living Room Window & Pressure Tank 2021. Book Your Showing Today! **** EXTRAS **** Free Standing Fireplace and Chimney (2022) Electric Baseboards. Drilled Well & UV System. Member of Bayview Beach Assoc. Annual fee $300 (id:50976)
Property Details
|
MLS® Number
|
N10405418 |
|
Property Type
|
Single Family |
|
Community Name
|
Gilford |
|
Amenities Near By
|
Beach, Park |
|
Community Features
|
School Bus, Community Centre |
|
Features
|
Carpet Free |
|
Parking Space Total
|
5 |
|
Structure
|
Deck, Shed |
|
Water Front Name
|
Simcoe |
Building
|
Bathroom Total
|
1 |
|
Bedrooms Above Ground
|
2 |
|
Bedrooms Total
|
2 |
|
Appliances
|
Dishwasher, Dryer, Refrigerator, Washer, Window Coverings |
|
Architectural Style
|
Bungalow |
|
Basement Type
|
Crawl Space |
|
Construction Style Attachment
|
Detached |
|
Cooling Type
|
Window Air Conditioner |
|
Exterior Finish
|
Vinyl Siding |
|
Fire Protection
|
Smoke Detectors |
|
Fireplace Present
|
Yes |
|
Fireplace Total
|
1 |
|
Flooring Type
|
Vinyl |
|
Foundation Type
|
Block |
|
Heating Fuel
|
Propane |
|
Heating Type
|
Other |
|
Stories Total
|
1 |
|
Type
|
House |
Land
|
Acreage
|
No |
|
Land Amenities
|
Beach, Park |
|
Sewer
|
Septic System |
|
Size Depth
|
132 Ft ,6 In |
|
Size Frontage
|
37 Ft |
|
Size Irregular
|
37 X 132.5 Ft |
|
Size Total Text
|
37 X 132.5 Ft |
|
Surface Water
|
Lake/pond |
Rooms
| Level |
Type |
Length |
Width |
Dimensions |
|
Main Level |
Sunroom |
4.04 m |
1.7 m |
4.04 m x 1.7 m |
|
Main Level |
Living Room |
3.66 m |
3.23 m |
3.66 m x 3.23 m |
|
Main Level |
Primary Bedroom |
3.41 m |
2.71 m |
3.41 m x 2.71 m |
|
Main Level |
Bedroom 2 |
2.92 m |
2.01 m |
2.92 m x 2.01 m |
|
Main Level |
Kitchen |
3.35 m |
3.23 m |
3.35 m x 3.23 m |
|
Main Level |
Mud Room |
3.65 m |
2.13 m |
3.65 m x 2.13 m |
https://www.realtor.ca/real-estate/27612454/1066-wood-street-innisfil-gilford-gilford





























