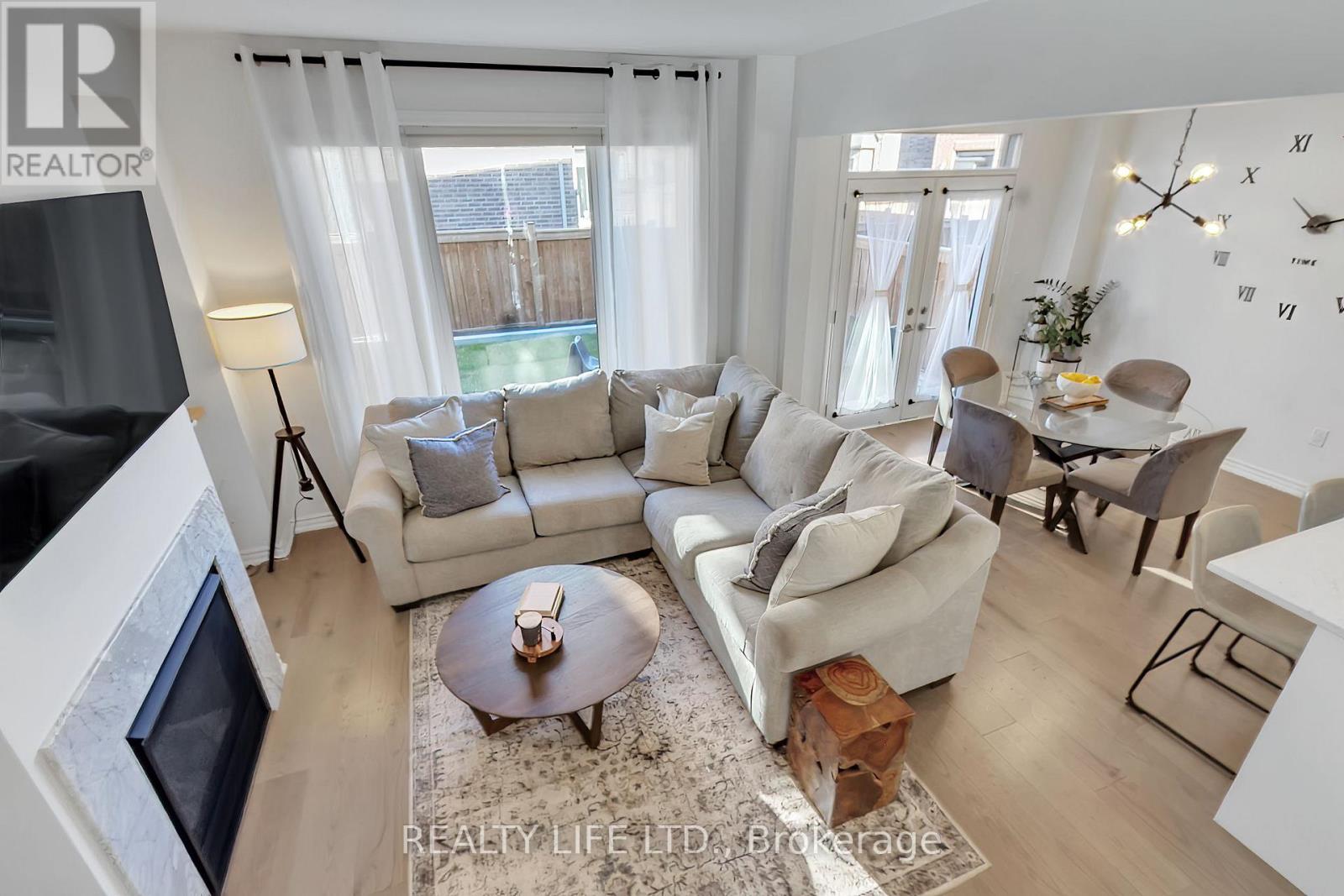4 Bedroom
3 Bathroom
Fireplace
Central Air Conditioning
Forced Air
$1,268,000
Luxurious 4 Bdrm 3 Bathroom Detached Home-Great Curb Appeal! Desirable Street - Directly Across From Scenic Pond. Many Upgrades $$$ & Elegant Details! Prime Milton Location - Walker Community. Superb Floor Plan. Bright & Spacious Gourmet Kitchen W/Breakfast Bar Island, Granite Counters & Stainless Steel Appliances. Open Concept Design. Walkout From Kitchen To Fenced Yard With Stone Patio & B.B.Q. Gas Line. Three Modern Bathrooms. Beautiful Hardwood Floors! Modern Staircase With Metal Pickets. Large Primary Bedroom With His & Hers Closets & Spa Like 5Pc Ensuite (Separate Seamless Glass Shower, Soaker Tub, & His/Hers Sinks). High Basement With Windows. Shows Well! **** EXTRAS **** Ideal For Entertaining! Central Air. Gas Fireplace. Convenient Entrance From Garage Into Home. Beautifully Landscaped Yard-Attractive Large Backyard Stone Patio, Stone Front Porch, & Front And Side Stone Walkways. (id:50976)
Property Details
|
MLS® Number
|
W10405247 |
|
Property Type
|
Single Family |
|
Community Name
|
Walker |
|
Features
|
Sump Pump |
|
Parking Space Total
|
3 |
Building
|
Bathroom Total
|
3 |
|
Bedrooms Above Ground
|
4 |
|
Bedrooms Total
|
4 |
|
Appliances
|
Dishwasher, Dryer, Garage Door Opener, Refrigerator, Stove, Washer |
|
Basement Development
|
Unfinished |
|
Basement Type
|
N/a (unfinished) |
|
Construction Style Attachment
|
Detached |
|
Cooling Type
|
Central Air Conditioning |
|
Exterior Finish
|
Brick |
|
Fireplace Present
|
Yes |
|
Flooring Type
|
Tile, Hardwood |
|
Foundation Type
|
Unknown |
|
Half Bath Total
|
1 |
|
Heating Fuel
|
Natural Gas |
|
Heating Type
|
Forced Air |
|
Stories Total
|
2 |
|
Type
|
House |
|
Utility Water
|
Municipal Water |
Parking
Land
|
Acreage
|
No |
|
Sewer
|
Sanitary Sewer |
|
Size Depth
|
90 Ft ,2 In |
|
Size Frontage
|
31 Ft ,2 In |
|
Size Irregular
|
31.17 X 90.22 Ft |
|
Size Total Text
|
31.17 X 90.22 Ft |
Rooms
| Level |
Type |
Length |
Width |
Dimensions |
|
Second Level |
Primary Bedroom |
4 m |
3.5 m |
4 m x 3.5 m |
|
Second Level |
Bedroom 2 |
5.45 m |
2.91 m |
5.45 m x 2.91 m |
|
Second Level |
Bedroom 3 |
4.08 m |
2.69 m |
4.08 m x 2.69 m |
|
Second Level |
Bedroom 4 |
3.74 m |
3.23 m |
3.74 m x 3.23 m |
|
Ground Level |
Foyer |
1.64 m |
1.55 m |
1.64 m x 1.55 m |
|
Ground Level |
Living Room |
4.2 m |
3.7 m |
4.2 m x 3.7 m |
|
Ground Level |
Dining Room |
3.69 m |
3.65 m |
3.69 m x 3.65 m |
|
Ground Level |
Kitchen |
3.1 m |
3.09 m |
3.1 m x 3.09 m |
|
Ground Level |
Eating Area |
3.15 m |
3.1 m |
3.15 m x 3.1 m |
https://www.realtor.ca/real-estate/27611941/484-thornborrow-court-milton-walker-walker


































