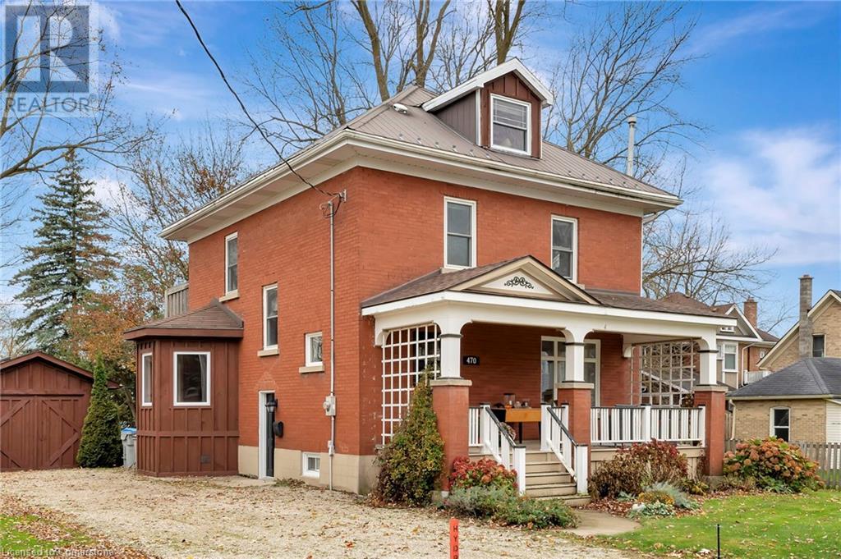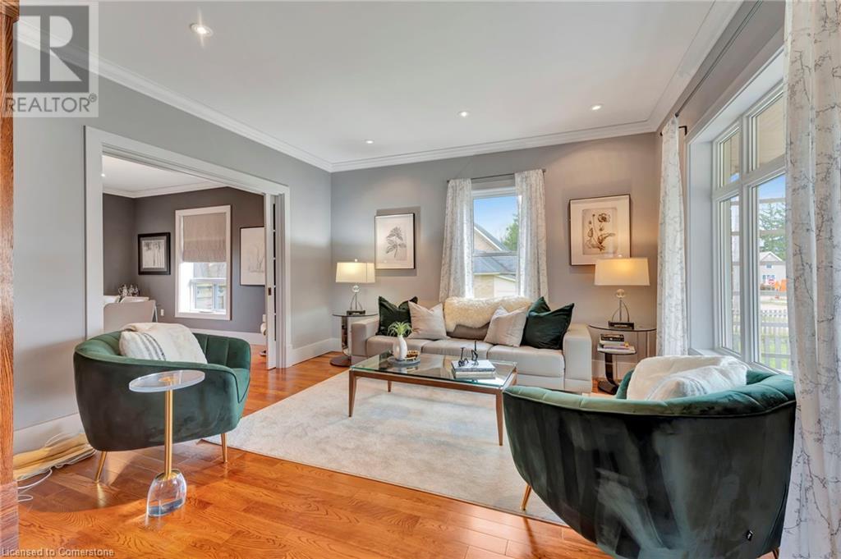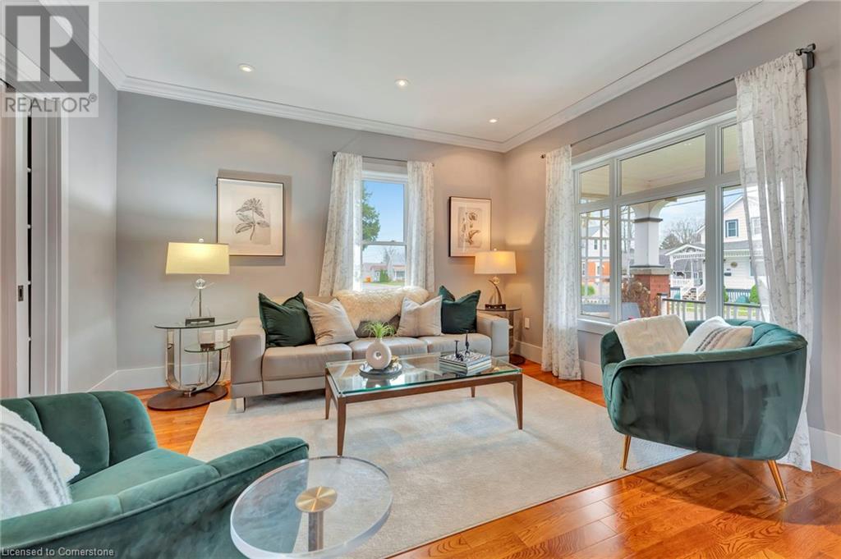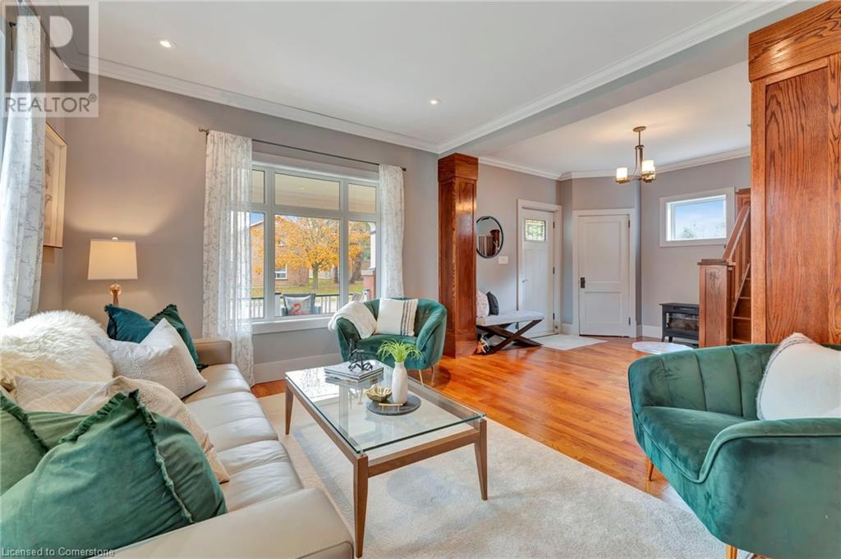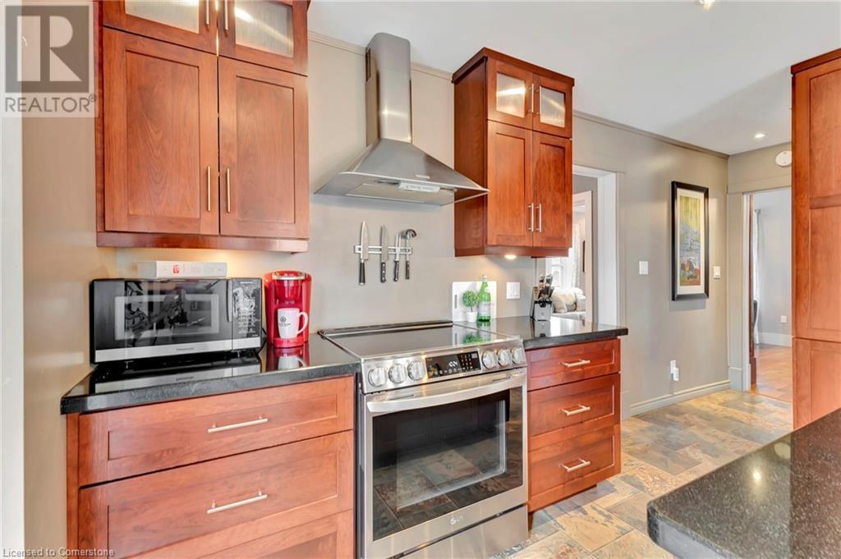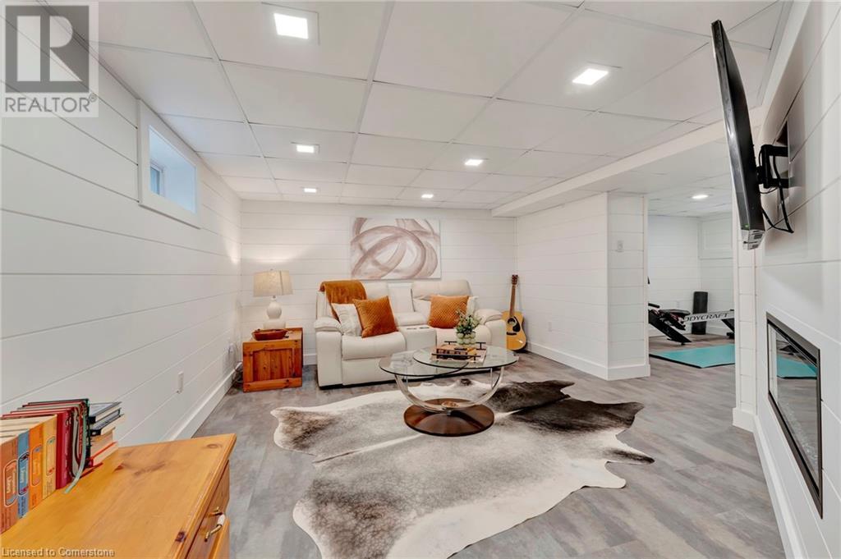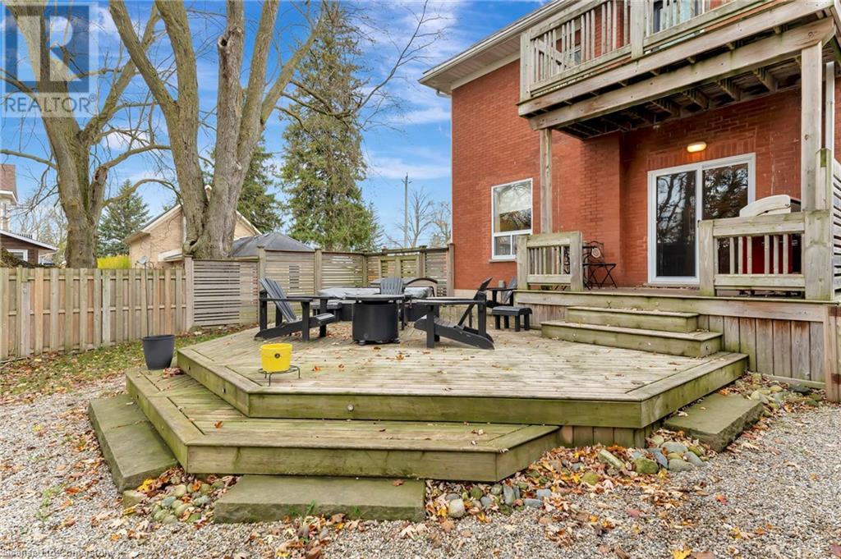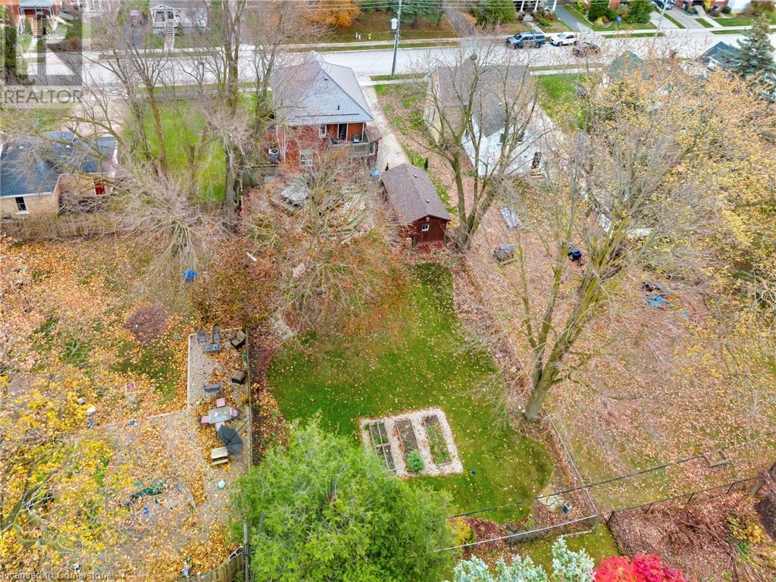4 Bedroom
2 Bathroom
2138 sqft
2 Level
Central Air Conditioning
Forced Air
$699,900
Welcome to 470 Elizabeth St W, where timeless character meets thoughtful updates. This beautifully preserved century home sits proudly on a spacious 60x165 ft lot, offering four bedrooms and two bathrooms with a layout perfect for family life and entertaining. The main floor welcomes you into a bright and warm foyer. The spacious living room, leading to a recently renovated dining space and an upgraded kitchen. The kitchen is equipped with ample cabinetry, stainless steel appliances, and an inviting walkout to an expansive backyard deck—ideal for dining al fresco, gatherings, or quiet morning coffee. Upstairs, discover three well-sized bedrooms, complemented by a spa-like bathroom with a beautiful clawfoot tub.The second floor balcony serves as the perfect space to enjoy a quiet moment. The third-floor loft provides a private, charming retreat as the fourth bedroom. The finished basement extends the home's versatile living space. The cozy rec room is the perfect place to unwind, while the additional full bathroom and laundry room enhance convenience. The flexible space can adapt to your lifestyle needs—whether you envision a gym, home office or creative studio. This home has seen significant upgrades for peace of mind, including new dining room windows and kitchen sliding doors (2023), updated garage roof shingles, back roof steel (2022), and a recently replaced furnace and air conditioning system (2023). Situated in charming Listowel, you'll enjoy proximity to schools, parks, shops, and all essential amenities, creating an ideal blend of small-town tranquility with modern living. Book your showing today and experience this exceptional home firsthand! (id:50976)
Property Details
|
MLS® Number
|
40674620 |
|
Property Type
|
Single Family |
|
Amenities Near By
|
Golf Nearby, Hospital, Park, Place Of Worship, Schools |
|
Parking Space Total
|
5 |
|
Structure
|
Shed |
Building
|
Bathroom Total
|
2 |
|
Bedrooms Above Ground
|
4 |
|
Bedrooms Total
|
4 |
|
Appliances
|
Dryer, Refrigerator, Stove, Washer, Hood Fan, Hot Tub |
|
Architectural Style
|
2 Level |
|
Basement Development
|
Finished |
|
Basement Type
|
Full (finished) |
|
Construction Material
|
Wood Frame |
|
Construction Style Attachment
|
Detached |
|
Cooling Type
|
Central Air Conditioning |
|
Exterior Finish
|
Brick, Wood |
|
Heating Fuel
|
Natural Gas |
|
Heating Type
|
Forced Air |
|
Stories Total
|
2 |
|
Size Interior
|
2138 Sqft |
|
Type
|
House |
|
Utility Water
|
Municipal Water |
Parking
Land
|
Acreage
|
No |
|
Land Amenities
|
Golf Nearby, Hospital, Park, Place Of Worship, Schools |
|
Sewer
|
Municipal Sewage System |
|
Size Depth
|
165 Ft |
|
Size Frontage
|
60 Ft |
|
Size Total Text
|
Under 1/2 Acre |
|
Zoning Description
|
R4 |
Rooms
| Level |
Type |
Length |
Width |
Dimensions |
|
Second Level |
Bonus Room |
|
|
8'5'' x 10'4'' |
|
Second Level |
4pc Bathroom |
|
|
5'9'' x 7'4'' |
|
Second Level |
Bedroom |
|
|
11'5'' x 11'2'' |
|
Second Level |
Bedroom |
|
|
8'4'' x 13'1'' |
|
Second Level |
Primary Bedroom |
|
|
11'5'' x 12'0'' |
|
Third Level |
Bedroom |
|
|
13'10'' x 21'1'' |
|
Basement |
Bonus Room |
|
|
10'2'' x 11'2'' |
|
Basement |
Utility Room |
|
|
7'2'' x 18'7'' |
|
Basement |
Laundry Room |
|
|
10'2'' x 16'9'' |
|
Basement |
3pc Bathroom |
|
|
7'1'' x 9'6'' |
|
Basement |
Recreation Room |
|
|
13'0'' x 18'5'' |
|
Main Level |
Kitchen |
|
|
16'6'' x 16'9'' |
|
Main Level |
Dining Room |
|
|
12'3'' x 14'4'' |
|
Main Level |
Living Room |
|
|
12'7'' x 13'7'' |
|
Main Level |
Foyer |
|
|
10'7'' x 11'2'' |
https://www.realtor.ca/real-estate/27627388/470-elizabeth-street-w-listowel




