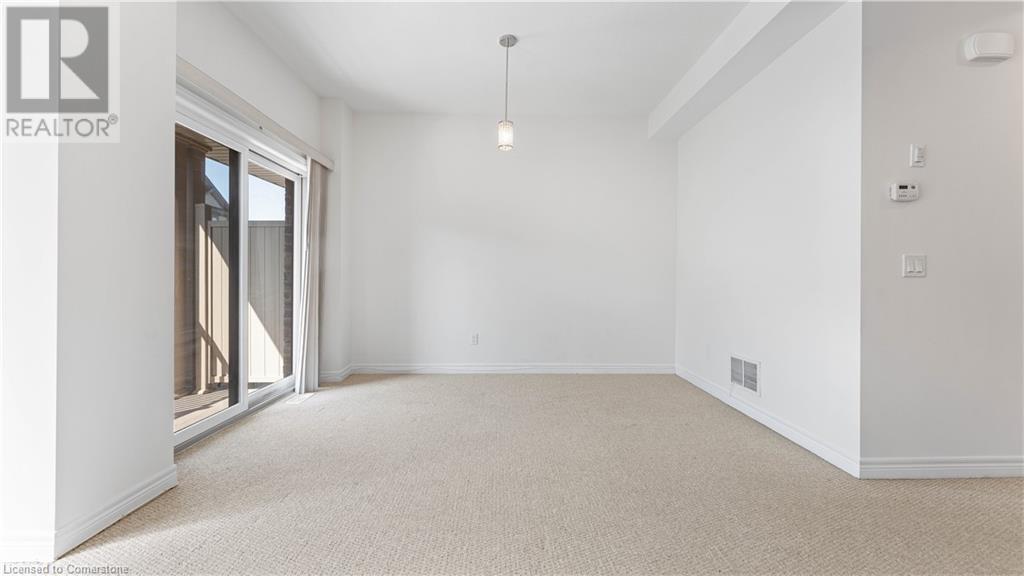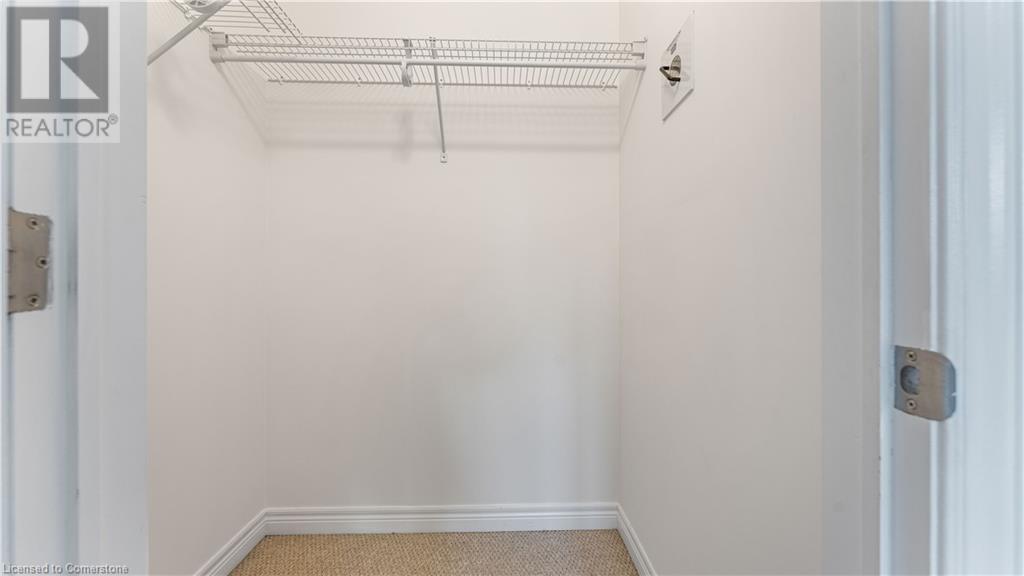2 Bedroom
2 Bathroom
1358 sqft
3 Level
Central Air Conditioning
Forced Air
$590,000
Gorgeous Executive Townhouse In West Brantford, Just Over 4Years New & Built By Award Winning Developer. Modern & Contemporary Neutral Tones Throughout With 9Ft Ceilings On Main & 2nd Floor. Spacious Kitchen Features Tall Cabinets, S/S Appliances, Oversized Breakfast Bar. Spacious Main Floor With Powder Room & Walk-Out To Private Covered Balcony, Bbq's Allowed! Upper Level Features Open Concept Loft, Laundry ,Primary Bedroom With Large Walk-In Closet & large bedroom . Plenty Of Storage Throughout, Direct Access To Garage And Parking For 2 Vehicles. Whether You're A First-Time Buyer Or An Investor, This Townhouse Is An Absolute Turnkey Property, Ready For You To Move In And Enjoy Immediately! Well-Maintained And Turn-Key Ready! (id:50976)
Property Details
|
MLS® Number
|
40673181 |
|
Property Type
|
Single Family |
|
Amenities Near By
|
Park, Schools, Shopping |
|
Community Features
|
School Bus |
|
Parking Space Total
|
2 |
Building
|
Bathroom Total
|
2 |
|
Bedrooms Above Ground
|
2 |
|
Bedrooms Total
|
2 |
|
Appliances
|
Central Vacuum, Dishwasher, Dryer, Microwave, Refrigerator, Stove, Washer |
|
Architectural Style
|
3 Level |
|
Basement Type
|
None |
|
Constructed Date
|
2019 |
|
Construction Style Attachment
|
Attached |
|
Cooling Type
|
Central Air Conditioning |
|
Exterior Finish
|
Brick |
|
Half Bath Total
|
1 |
|
Heating Fuel
|
Natural Gas |
|
Heating Type
|
Forced Air |
|
Stories Total
|
3 |
|
Size Interior
|
1358 Sqft |
|
Type
|
Row / Townhouse |
|
Utility Water
|
Municipal Water |
Parking
Land
|
Acreage
|
No |
|
Land Amenities
|
Park, Schools, Shopping |
|
Sewer
|
Municipal Sewage System |
|
Size Frontage
|
21 Ft |
|
Size Total Text
|
Under 1/2 Acre |
|
Zoning Description
|
Res |
Rooms
| Level |
Type |
Length |
Width |
Dimensions |
|
Second Level |
2pc Bathroom |
|
|
Measurements not available |
|
Second Level |
Dining Room |
|
|
9'6'' x 10'10'' |
|
Second Level |
Kitchen |
|
|
8'8'' x 10'6'' |
|
Second Level |
Great Room |
|
|
10'10'' x 16'0'' |
|
Second Level |
Loft |
|
|
8'4'' x 7'0'' |
|
Third Level |
Laundry Room |
|
|
Measurements not available |
|
Third Level |
4pc Bathroom |
|
|
Measurements not available |
|
Third Level |
Primary Bedroom |
|
|
11'1'' x 14'4'' |
|
Third Level |
Bedroom |
|
|
9'2'' x 11'4'' |
|
Main Level |
Foyer |
|
|
Measurements not available |
https://www.realtor.ca/real-estate/27627271/77-diana-avenue-unit-113-brantford



























