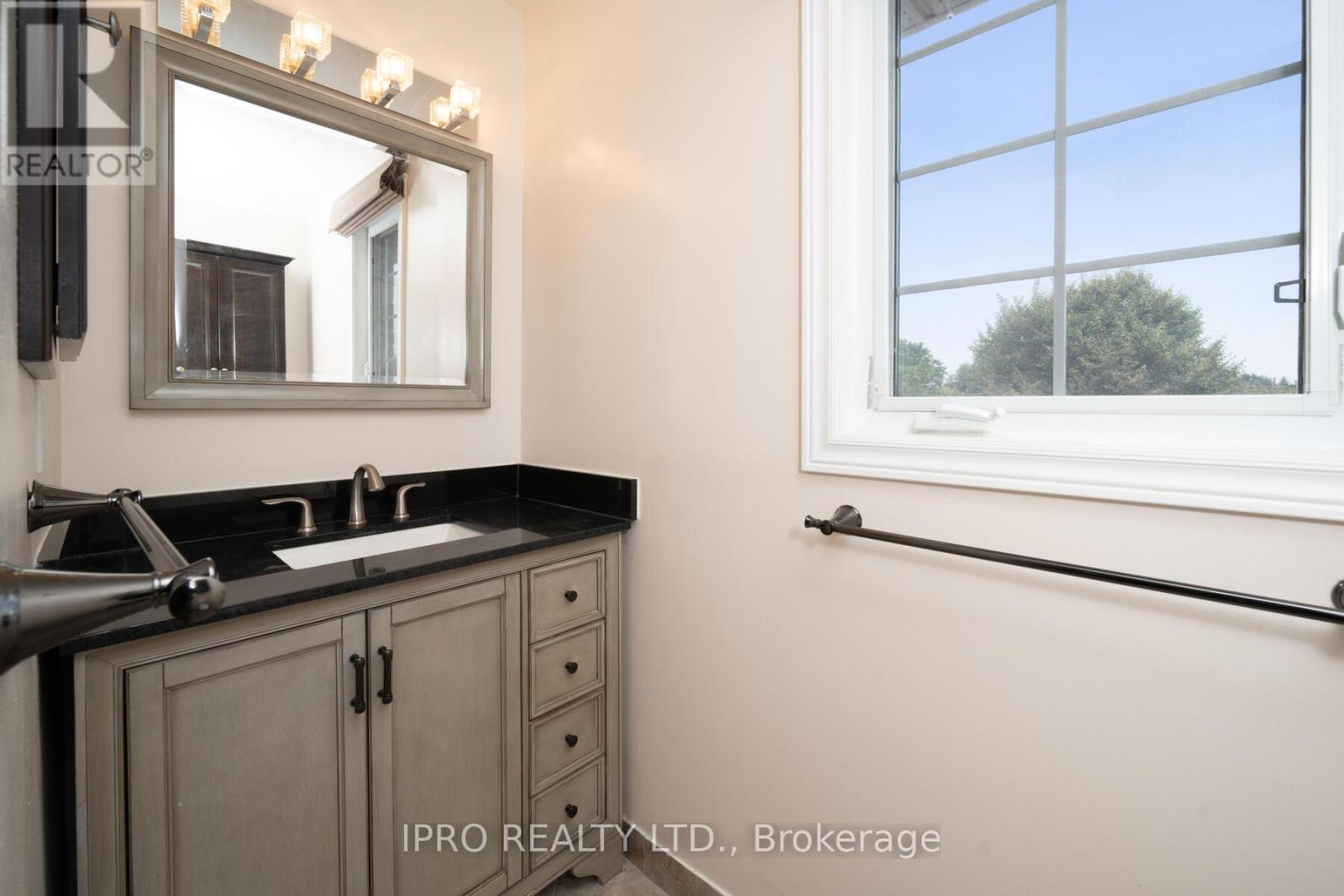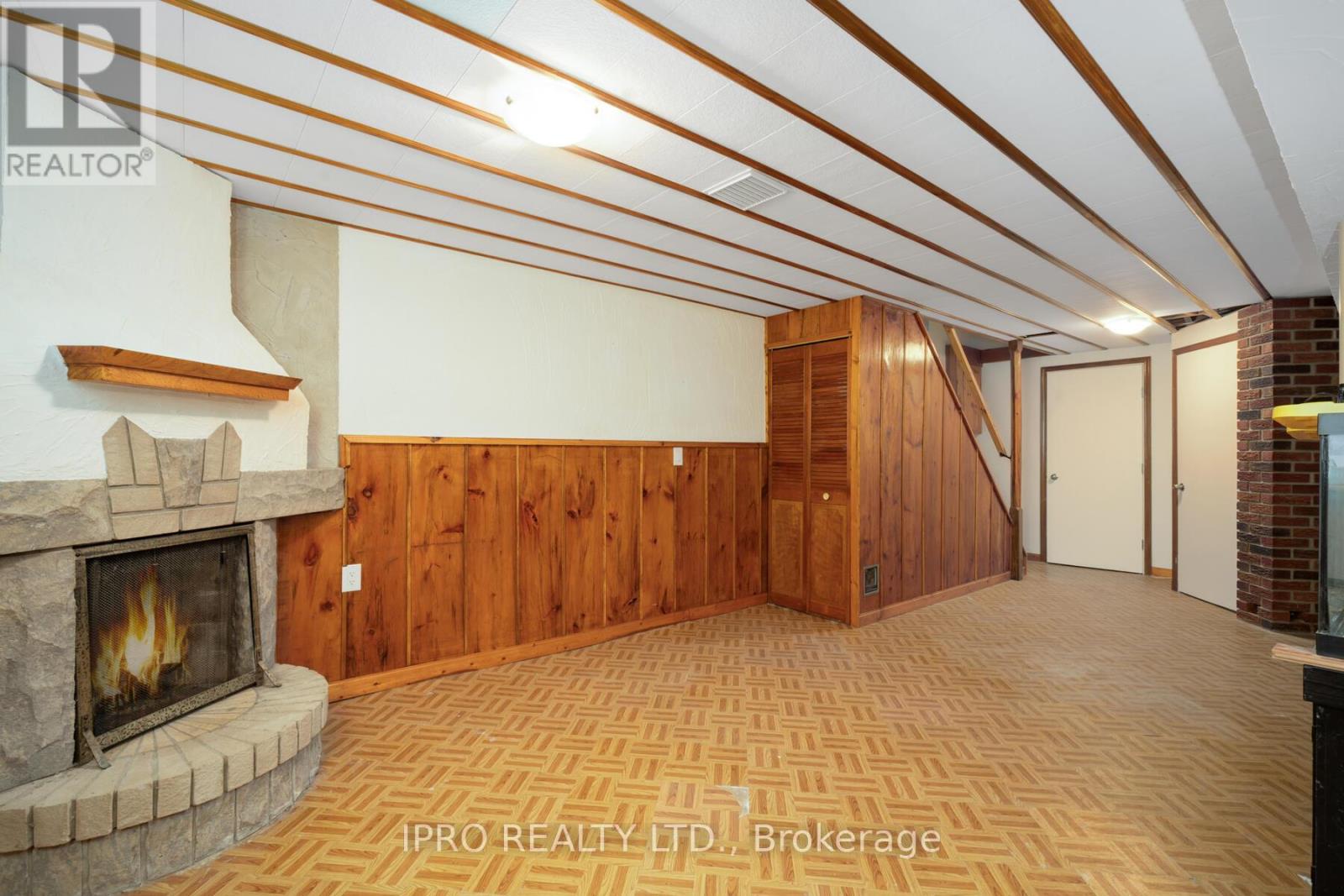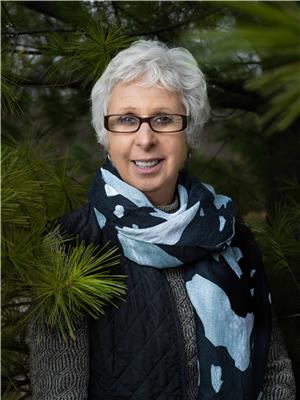3 Bedroom
2 Bathroom
Fireplace
Central Air Conditioning
Forced Air
$769,000
Welcome to a beautifully laid-out 3-bedroom home nestled in a very private and spacious lot located in a peaceful cul-de-sac. This home boasts a custom concrete driveway with ample parking space for up to three cars, in addition to street parking. The living space is thoughtfully designed, featuring a combined living and dining room that is bathed in natural light thanks to an abundance of windows. The galley kitchen is both functional and inviting, offering an eat-in area and a convenient side door that leads to a deck.. The outdoor space is perfect for relaxation and entertaining, with two gazebos and a garden shed adding to the charm and utility of the property. Each of the three bedrooms includes a closet, providing ample storage space. The basement is fully finished and includes a separate laundry area, adding to the home's practicality and comfort. This property is a unique opportunity for anyone looking for a serene and private living environment while still enjoying the convenience of a well-laid-out home In a desirable family area close to Hwys, schools and amenities ** This is a linked property.** **** EXTRAS **** Gazebos. Garage Door opener (id:50976)
Property Details
|
MLS® Number
|
W10412133 |
|
Property Type
|
Single Family |
|
Community Name
|
Madoc |
|
Amenities Near By
|
Park, Public Transit, Schools |
|
Community Features
|
School Bus |
|
Features
|
Wooded Area |
|
Parking Space Total
|
4 |
|
Structure
|
Deck, Porch, Shed |
Building
|
Bathroom Total
|
2 |
|
Bedrooms Above Ground
|
3 |
|
Bedrooms Total
|
3 |
|
Amenities
|
Fireplace(s) |
|
Appliances
|
Garage Door Opener Remote(s), Central Vacuum, Water Heater, Dishwasher, Dryer, Refrigerator, Stove, Washer |
|
Basement Development
|
Finished |
|
Basement Type
|
N/a (finished) |
|
Construction Style Attachment
|
Detached |
|
Cooling Type
|
Central Air Conditioning |
|
Exterior Finish
|
Brick |
|
Fireplace Present
|
Yes |
|
Fireplace Total
|
2 |
|
Flooring Type
|
Hardwood, Parquet |
|
Foundation Type
|
Unknown |
|
Half Bath Total
|
1 |
|
Heating Fuel
|
Natural Gas |
|
Heating Type
|
Forced Air |
|
Stories Total
|
2 |
|
Type
|
House |
|
Utility Water
|
Municipal Water |
Parking
Land
|
Acreage
|
No |
|
Fence Type
|
Fenced Yard |
|
Land Amenities
|
Park, Public Transit, Schools |
|
Sewer
|
Sanitary Sewer |
|
Size Depth
|
155 Ft ,8 In |
|
Size Frontage
|
20 Ft |
|
Size Irregular
|
20.08 X 155.68 Ft |
|
Size Total Text
|
20.08 X 155.68 Ft |
Rooms
| Level |
Type |
Length |
Width |
Dimensions |
|
Second Level |
Primary Bedroom |
11.88 m |
9.58 m |
11.88 m x 9.58 m |
|
Second Level |
Bedroom 2 |
141.71 m |
9.55 m |
141.71 m x 9.55 m |
|
Second Level |
Bedroom 3 |
9.97 m |
8.43 m |
9.97 m x 8.43 m |
|
Basement |
Recreational, Games Room |
24.93 m |
16.57 m |
24.93 m x 16.57 m |
|
Basement |
Laundry Room |
14.86 m |
6.14 m |
14.86 m x 6.14 m |
|
Ground Level |
Kitchen |
8.73 m |
8.37 m |
8.73 m x 8.37 m |
|
Ground Level |
Eating Area |
10.76 m |
7.64 m |
10.76 m x 7.64 m |
|
Ground Level |
Dining Room |
11.38 m |
9.65 m |
11.38 m x 9.65 m |
|
Ground Level |
Living Room |
13.78 m |
10.07 m |
13.78 m x 10.07 m |
Utilities
|
Cable
|
Installed |
|
Sewer
|
Installed |
https://www.realtor.ca/real-estate/27627104/22-stephensen-court-brampton-madoc-madoc









































