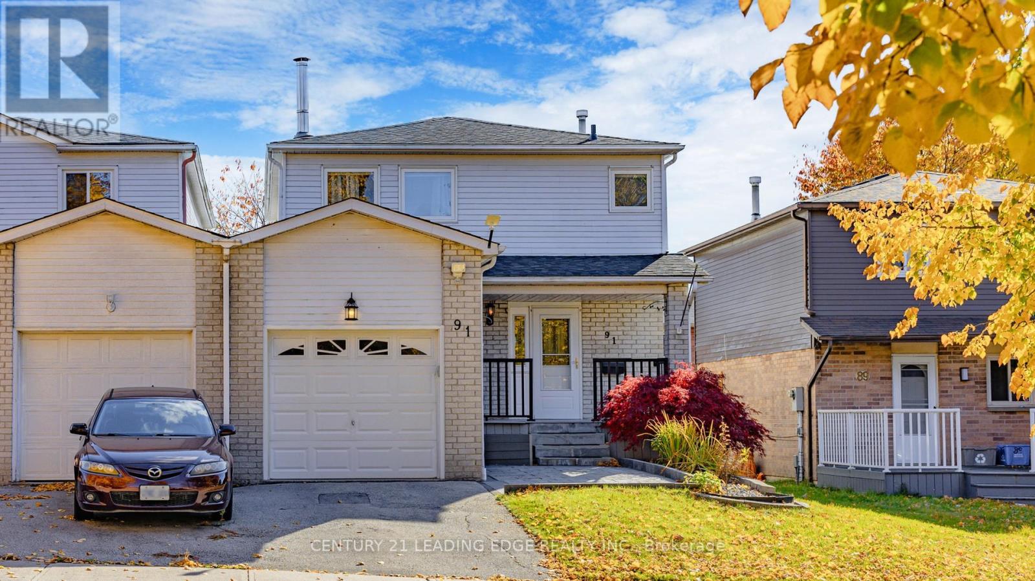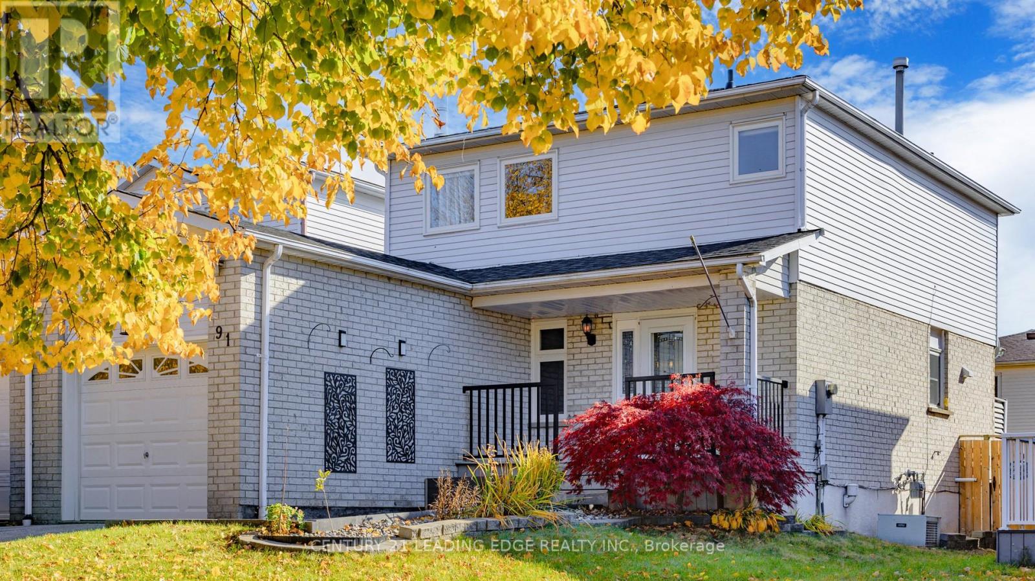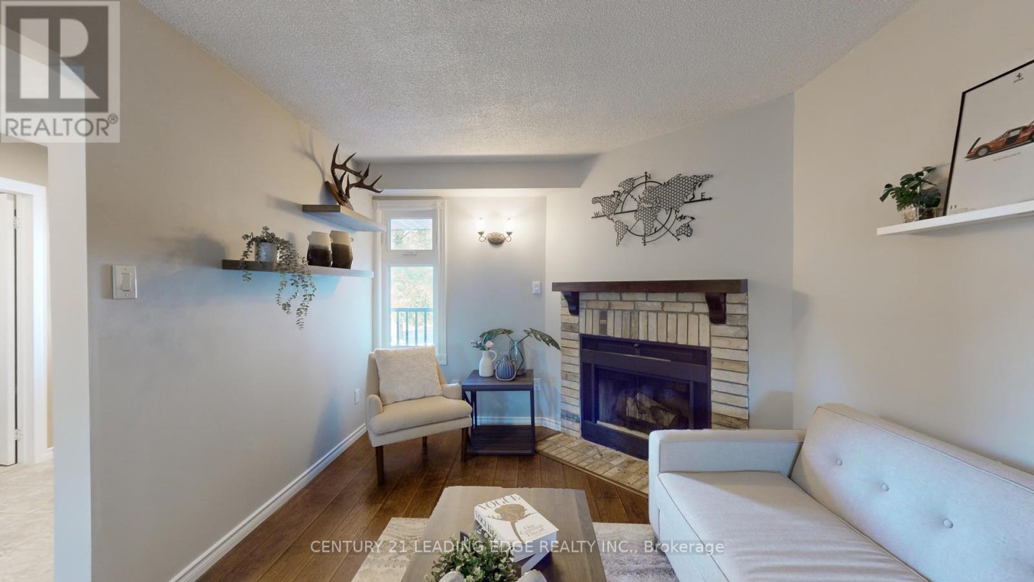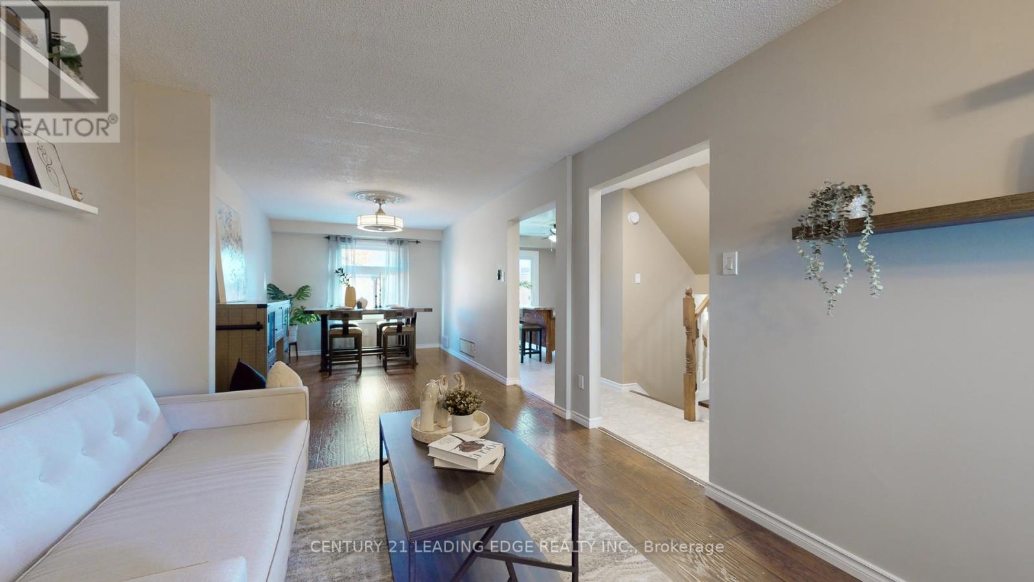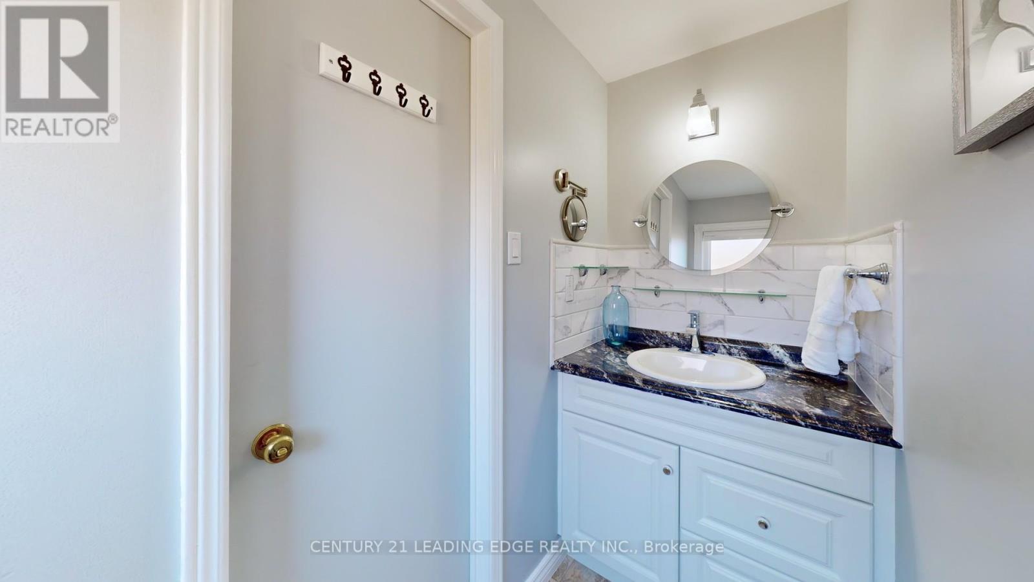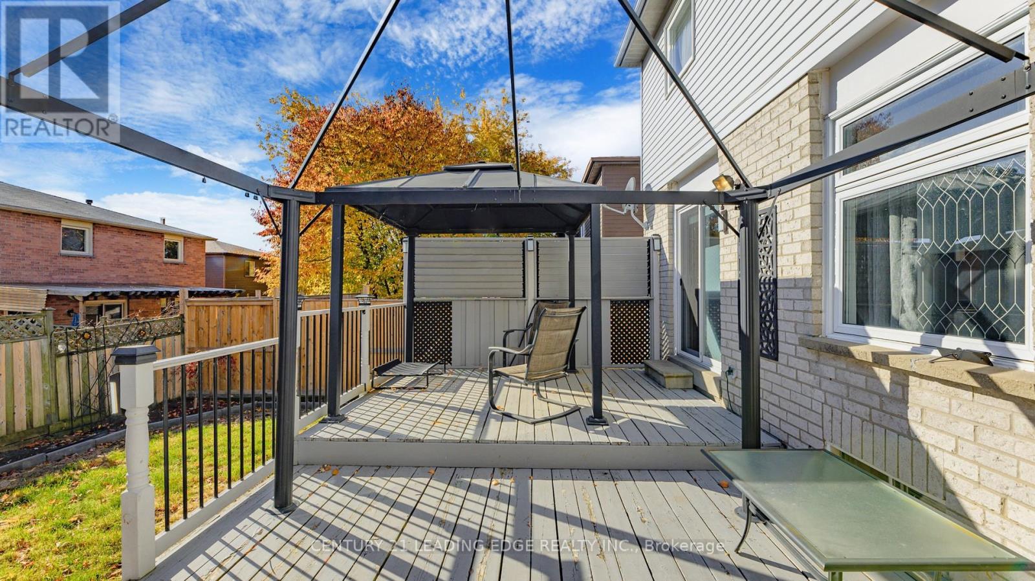3 Bedroom
3 Bathroom
Fireplace
Central Air Conditioning
Forced Air
$749,999
Welcome to 91 Chalmers Crescent, nestled in the highly desirable central Ajax area. This meticulously maintained 3-bedroom, 1+2-bathroom home is just a short walk from shopping, schools, and minutes to the 401. The main floor features a spacious family room and dining area, highlighted by a cozy wood-burning fireplace. The updated eat-in kitchen is a chef's dream, with stainless steel appliances, a center island, and a convenient breakfast bar. Upstairs, you'll find three generously sized bedrooms, including a primary suite with double closets and a 2-piece ensuite. The fully finished basement offers a rec room with a gas fireplace, a flexible space perfect for entertaining, a home office, or a workout room, as well as a good-sized laundry area. Don't miss your chance to own this home! ** This is a linked property.** (id:50976)
Property Details
|
MLS® Number
|
E10411871 |
|
Property Type
|
Single Family |
|
Community Name
|
Central |
|
Parking Space Total
|
3 |
Building
|
Bathroom Total
|
3 |
|
Bedrooms Above Ground
|
3 |
|
Bedrooms Total
|
3 |
|
Amenities
|
Separate Heating Controls |
|
Appliances
|
Garage Door Opener Remote(s), Water Heater, Refrigerator, Stove |
|
Basement Development
|
Finished |
|
Basement Type
|
N/a (finished) |
|
Construction Style Attachment
|
Detached |
|
Cooling Type
|
Central Air Conditioning |
|
Exterior Finish
|
Aluminum Siding, Brick |
|
Fireplace Present
|
Yes |
|
Flooring Type
|
Laminate, Tile |
|
Half Bath Total
|
2 |
|
Heating Fuel
|
Natural Gas |
|
Heating Type
|
Forced Air |
|
Stories Total
|
2 |
|
Type
|
House |
|
Utility Water
|
Municipal Water |
Parking
Land
|
Acreage
|
No |
|
Sewer
|
Sanitary Sewer |
|
Size Depth
|
98 Ft ,5 In |
|
Size Frontage
|
30 Ft ,7 In |
|
Size Irregular
|
30.61 X 98.42 Ft |
|
Size Total Text
|
30.61 X 98.42 Ft |
Rooms
| Level |
Type |
Length |
Width |
Dimensions |
|
Basement |
Recreational, Games Room |
6.25 m |
3.38 m |
6.25 m x 3.38 m |
|
Main Level |
Family Room |
4.05 m |
3.54 m |
4.05 m x 3.54 m |
|
Main Level |
Dining Room |
4.6 m |
2.77 m |
4.6 m x 2.77 m |
|
Main Level |
Kitchen |
4 m |
3.23 m |
4 m x 3.23 m |
|
Upper Level |
Primary Bedroom |
4.3 m |
3.51 m |
4.3 m x 3.51 m |
|
Upper Level |
Bedroom |
3.39 m |
3.38 m |
3.39 m x 3.38 m |
|
Upper Level |
Bedroom |
3.17 m |
3.14 m |
3.17 m x 3.14 m |
|
Upper Level |
Bathroom |
|
|
Measurements not available |
|
Upper Level |
Bathroom |
|
|
Measurements not available |
https://www.realtor.ca/real-estate/27626550/91-chalmers-crescent-ajax-central-central




