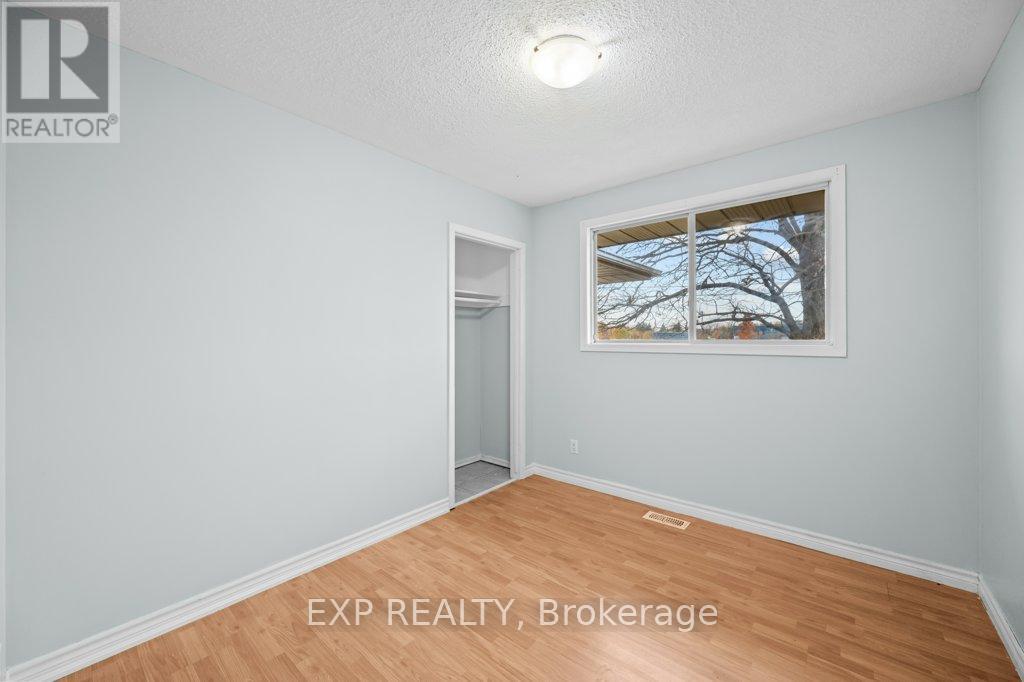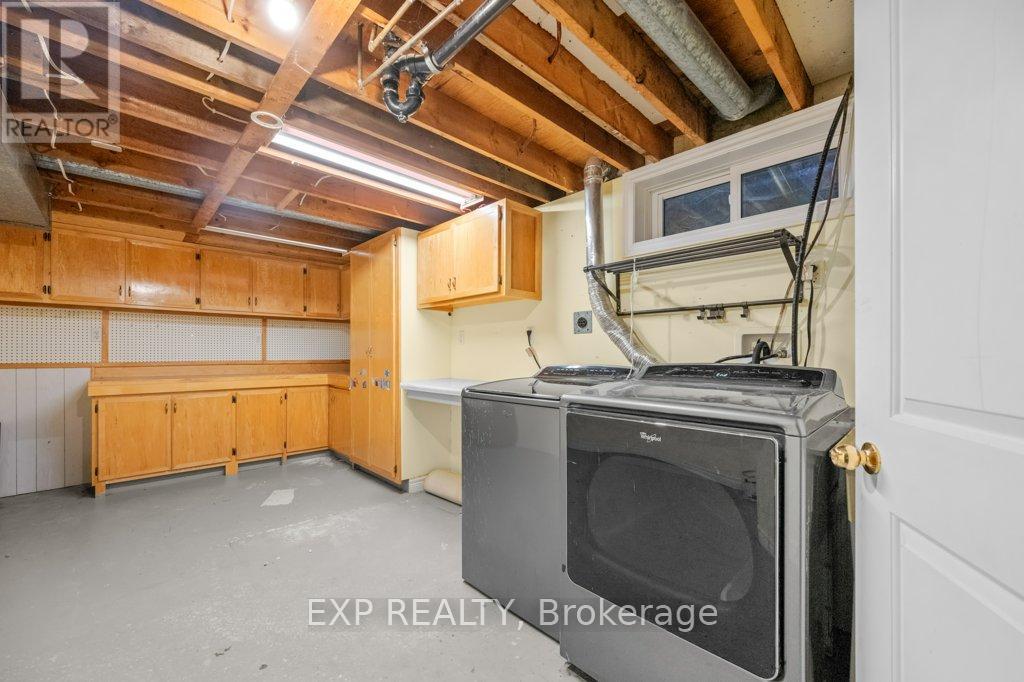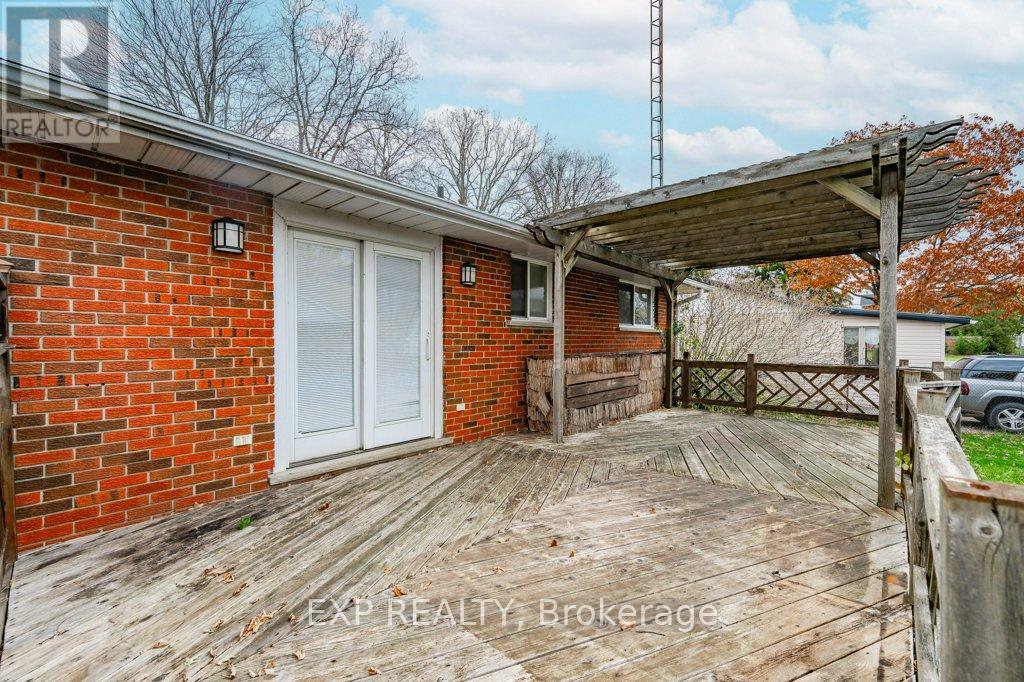5 Bedroom
2 Bathroom
Bungalow
Central Air Conditioning
Forced Air
$599,000
This charming bungalow is ideal for first-time buyers, families, or anyone looking for a versatile home with endless potential. Offering a solid and well-maintained structure, this bright and clean property is ready for your personal touch. The main floor features a spacious living room with a large front window that fills the space with natural light, seamlessly connecting to the eat-in kitchen, which opens out to a deck overlooking the expansive, treed lot. With three generous bedrooms and a full 4-piece bathroom on the main level, theres plenty of room for comfortable living.The lower level offers even more space, boasting a large recreation room, two additional bedrooms, a convenient 2-piece bathroom, a workshop, and a sizable laundry/storage area. Situated on an impressive 82.45 x 133 ft lot with mature trees, this home is across from a schoolyard, providing a perfect play area for kids. While the detached garage could use some TLC, it still serves well for storage or as a workspace. This property is a fantastic opportunity to create your dream home! **** EXTRAS **** None (id:50976)
Property Details
|
MLS® Number
|
X10411508 |
|
Property Type
|
Single Family |
|
Community Name
|
Haldimand |
|
Features
|
Sump Pump |
|
Parking Space Total
|
5 |
Building
|
Bathroom Total
|
2 |
|
Bedrooms Above Ground
|
3 |
|
Bedrooms Below Ground
|
2 |
|
Bedrooms Total
|
5 |
|
Appliances
|
Water Heater, Water Heater - Tankless |
|
Architectural Style
|
Bungalow |
|
Basement Development
|
Finished |
|
Basement Type
|
Full (finished) |
|
Construction Style Attachment
|
Detached |
|
Cooling Type
|
Central Air Conditioning |
|
Exterior Finish
|
Brick |
|
Foundation Type
|
Poured Concrete |
|
Heating Fuel
|
Natural Gas |
|
Heating Type
|
Forced Air |
|
Stories Total
|
1 |
|
Type
|
House |
|
Utility Water
|
Municipal Water |
Parking
Land
|
Acreage
|
No |
|
Sewer
|
Sanitary Sewer |
|
Size Depth
|
133 Ft |
|
Size Frontage
|
82 Ft ,5 In |
|
Size Irregular
|
82.45 X 133 Ft |
|
Size Total Text
|
82.45 X 133 Ft |
Rooms
| Level |
Type |
Length |
Width |
Dimensions |
|
Basement |
Utility Room |
2.46 m |
2.06 m |
2.46 m x 2.06 m |
|
Basement |
Recreational, Games Room |
5.26 m |
5.69 m |
5.26 m x 5.69 m |
|
Basement |
Bedroom |
3.4 m |
3.84 m |
3.4 m x 3.84 m |
|
Basement |
Bedroom |
3.4 m |
3.61 m |
3.4 m x 3.61 m |
|
Basement |
Laundry Room |
3.56 m |
5.49 m |
3.56 m x 5.49 m |
|
Main Level |
Kitchen |
2.92 m |
3.3 m |
2.92 m x 3.3 m |
|
Main Level |
Living Room |
4.14 m |
5.51 m |
4.14 m x 5.51 m |
|
Main Level |
Dining Room |
2.92 m |
3 m |
2.92 m x 3 m |
|
Main Level |
Primary Bedroom |
3.43 m |
3.78 m |
3.43 m x 3.78 m |
|
Main Level |
Bedroom |
2.92 m |
3.28 m |
2.92 m x 3.28 m |
|
Main Level |
Bedroom |
3.07 m |
2.74 m |
3.07 m x 2.74 m |
https://www.realtor.ca/real-estate/27625884/17-joseph-street-w-haldimand-haldimand



























