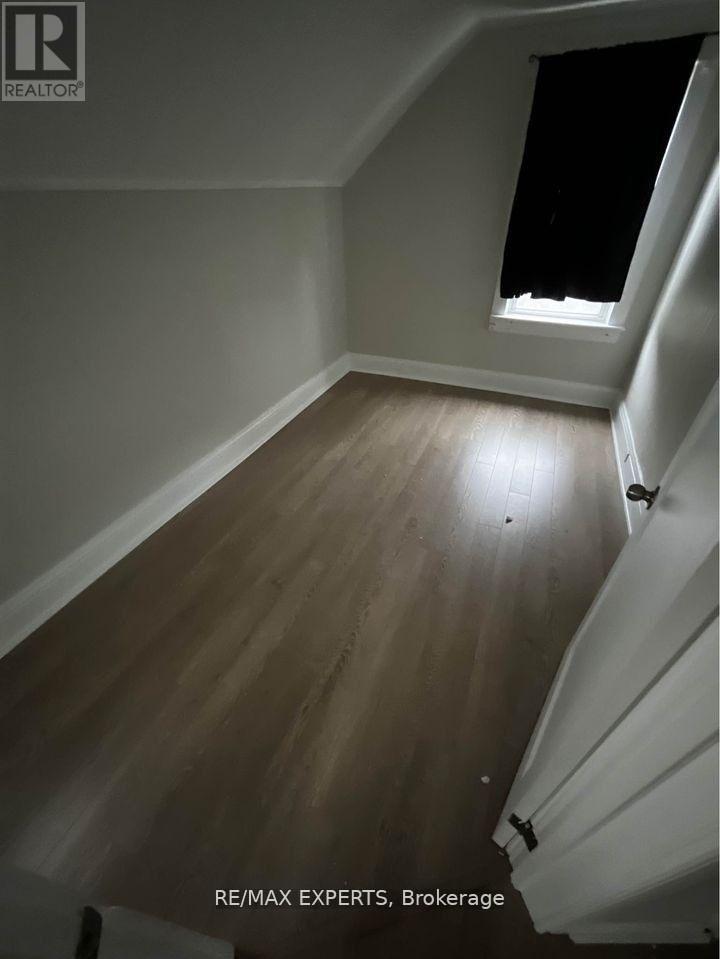3 Bedroom
2 Bathroom
Central Air Conditioning
Forced Air
$599,888
Newly Renovated 3 Bedroom Detached Home In The Heart Of St. Catherine's. Modern Laminate Throughout The Entire Home. High Efficiency LED light fixtures throughout. Freshly Painted Inside & Out. Extremely Clean. Tons of Natural Light. Large Fenced Yard with Fire Pit. Surrounded By All The Conveniences You'll Ever Need; Offers Nearby Transit, Shopping And Convenient Access To QEW. **** EXTRAS **** Fridge, Stove, Dishwasher, Microwave. Washer & Dryer. All ELFS & Window Coverings. (id:50976)
Property Details
|
MLS® Number
|
X10411498 |
|
Property Type
|
Single Family |
|
Parking Space Total
|
1 |
Building
|
Bathroom Total
|
2 |
|
Bedrooms Above Ground
|
3 |
|
Bedrooms Total
|
3 |
|
Basement Development
|
Unfinished |
|
Basement Type
|
N/a (unfinished) |
|
Construction Style Attachment
|
Detached |
|
Cooling Type
|
Central Air Conditioning |
|
Exterior Finish
|
Wood |
|
Half Bath Total
|
1 |
|
Heating Fuel
|
Natural Gas |
|
Heating Type
|
Forced Air |
|
Stories Total
|
2 |
|
Type
|
House |
|
Utility Water
|
Municipal Water |
Land
|
Acreage
|
No |
|
Sewer
|
Holding Tank |
|
Size Depth
|
112 Ft ,3 In |
|
Size Frontage
|
28 Ft |
|
Size Irregular
|
28.06 X 112.28 Ft |
|
Size Total Text
|
28.06 X 112.28 Ft |
Rooms
| Level |
Type |
Length |
Width |
Dimensions |
|
Second Level |
Primary Bedroom |
|
|
Measurements not available |
|
Second Level |
Bedroom 2 |
|
|
Measurements not available |
|
Second Level |
Bedroom 3 |
|
|
Measurements not available |
|
Basement |
Laundry Room |
|
|
Measurements not available |
|
Main Level |
Living Room |
|
|
Measurements not available |
|
Main Level |
Dining Room |
|
|
Measurements not available |
|
Main Level |
Kitchen |
|
|
Measurements not available |
|
Main Level |
Eating Area |
|
|
Measurements not available |
https://www.realtor.ca/real-estate/27625880/57-henry-street-st-catharines











