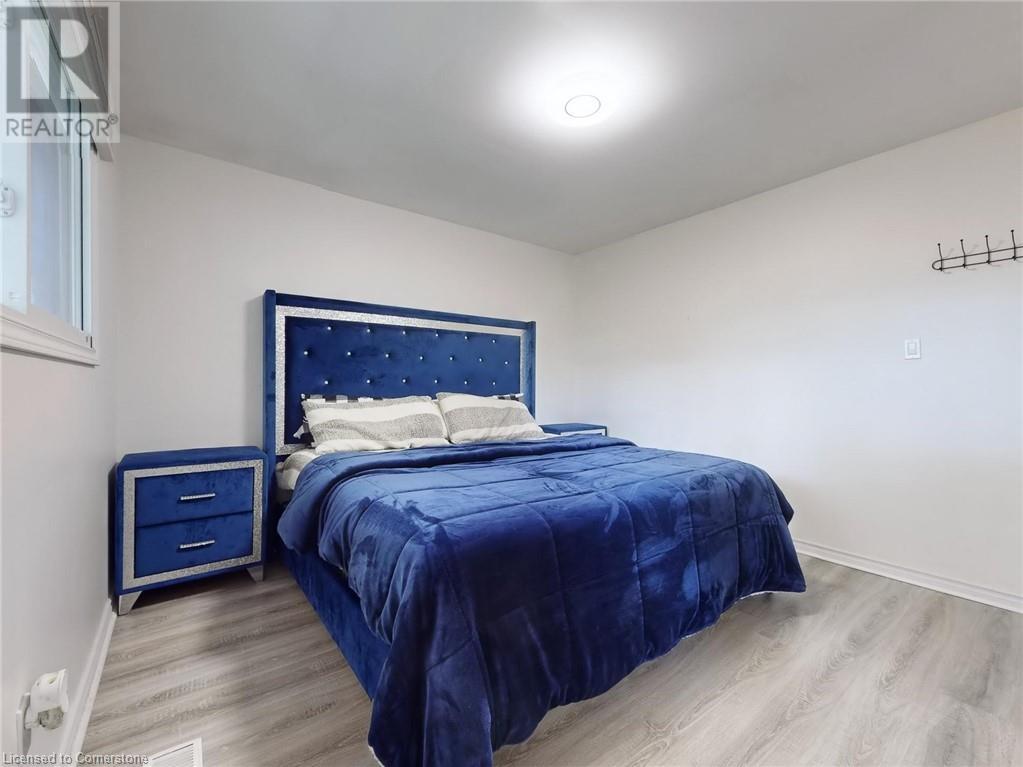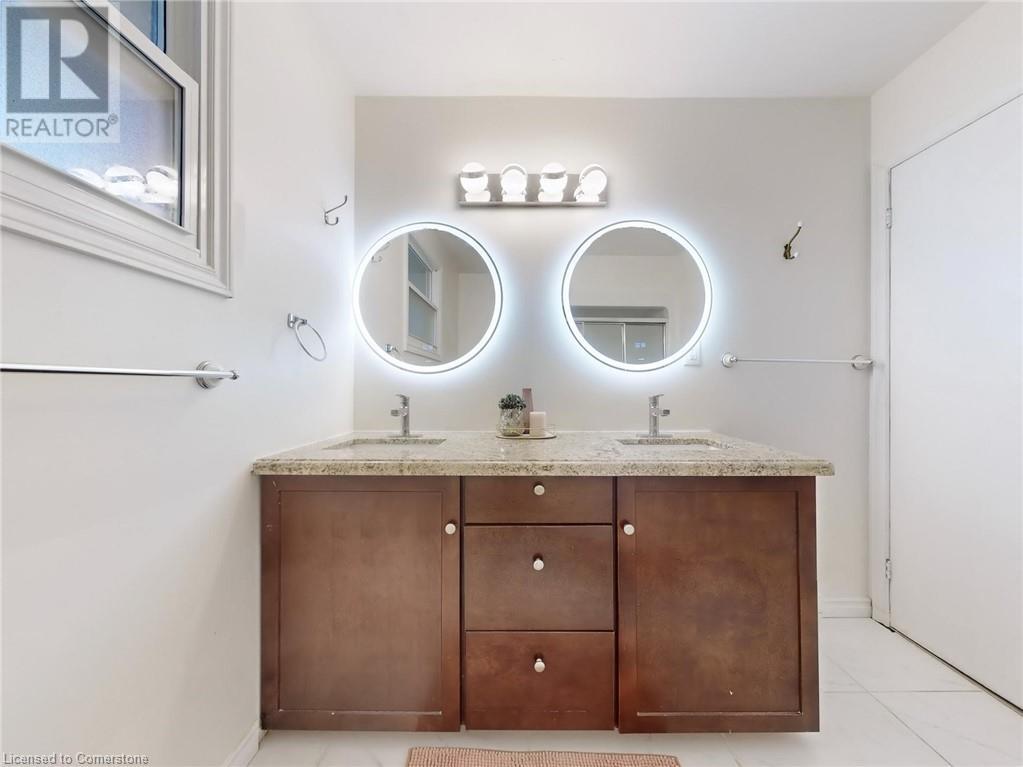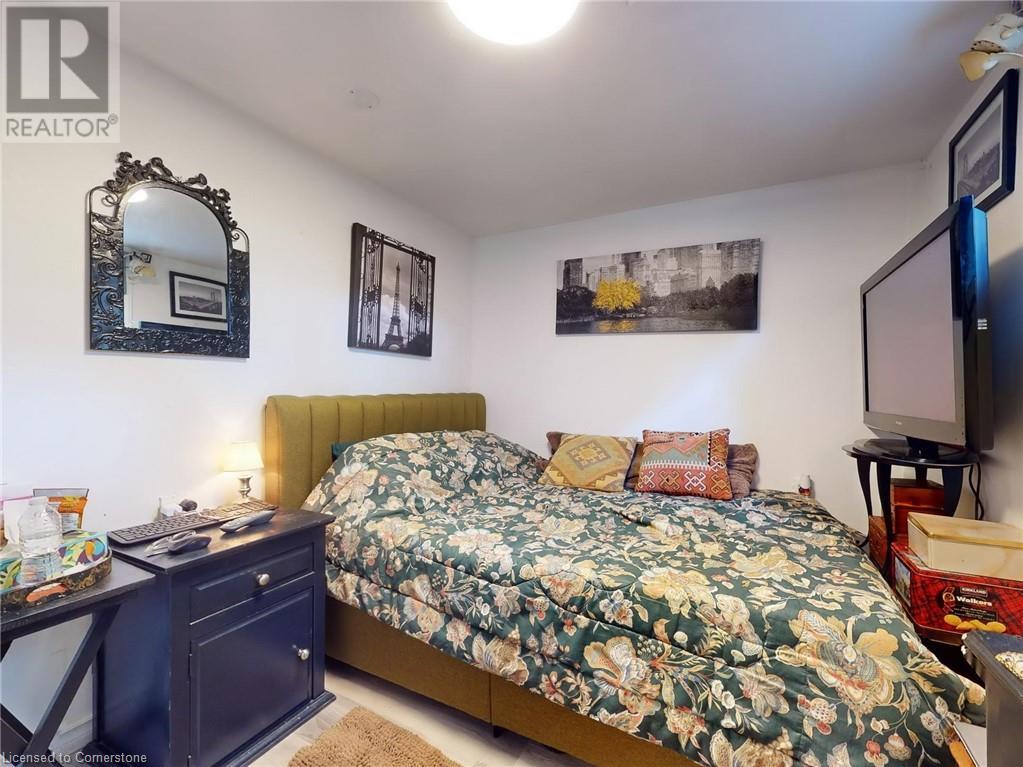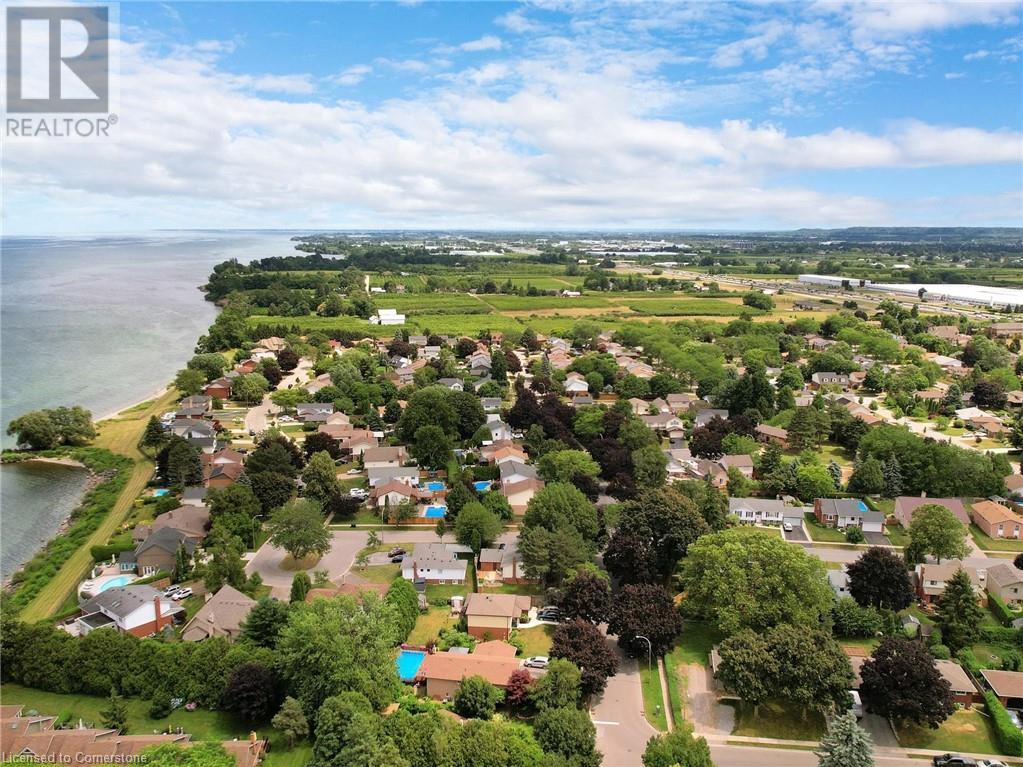5 Bedroom
5 Bathroom
2079 sqft
Central Air Conditioning
Forced Air
$899,000
Detached House, Excellent Location Near to QEQ and Lake Ontario, Currently tenanted on month-to-month leases, this property is a Great buy for investors or First time buyers , Functional Floor Plan, Owners can live on Main Floor 3 bedrooms and 2 full washrooms plan and Let tenants pay your mortgage. Approved permits are in place to build a double-car garage with additional units, providing great expansion potential. The large 80 by 124 ft. corner yard offers a serene and private setting, ideal for relaxation or hosting outdoor gatherings. Located just minutes from the beautiful lakeside neighborhood of Bal Harbor, walk to Lake, Parks, Be part of an amazing, quiet, peaceful community. Easy access to Bell Park, recreational activities, the Bruce Trail, conservation areas, farmers markets, shopping, dining and wineries. Commuters will appreciate the quick access to the QEW. This property is a perfect blend of Luxury living, excellent rental income potential and a prime location. (id:50976)
Property Details
|
MLS® Number
|
40674716 |
|
Property Type
|
Single Family |
|
Amenities Near By
|
Park, Place Of Worship |
|
Features
|
Corner Site, In-law Suite |
|
Parking Space Total
|
5 |
Building
|
Bathroom Total
|
5 |
|
Bedrooms Above Ground
|
3 |
|
Bedrooms Below Ground
|
2 |
|
Bedrooms Total
|
5 |
|
Appliances
|
Dishwasher, Dryer, Microwave, Refrigerator, Stove, Washer, Range - Gas, Gas Stove(s), Hood Fan, Window Coverings |
|
Basement Development
|
Finished |
|
Basement Type
|
Partial (finished) |
|
Constructed Date
|
1968 |
|
Construction Style Attachment
|
Detached |
|
Cooling Type
|
Central Air Conditioning |
|
Exterior Finish
|
Aluminum Siding, Other |
|
Foundation Type
|
Unknown |
|
Heating Fuel
|
Natural Gas |
|
Heating Type
|
Forced Air |
|
Size Interior
|
2079 Sqft |
|
Type
|
House |
|
Utility Water
|
Municipal Water |
Land
|
Acreage
|
No |
|
Land Amenities
|
Park, Place Of Worship |
|
Sewer
|
Municipal Sewage System |
|
Size Depth
|
124 Ft |
|
Size Frontage
|
80 Ft |
|
Size Total Text
|
Under 1/2 Acre |
|
Zoning Description
|
R2 |
Rooms
| Level |
Type |
Length |
Width |
Dimensions |
|
Second Level |
4pc Bathroom |
|
|
Measurements not available |
|
Second Level |
Bedroom |
|
|
10'0'' x 10'0'' |
|
Second Level |
Bedroom |
|
|
11'4'' x 11'3'' |
|
Second Level |
Primary Bedroom |
|
|
13'3'' x 10'1'' |
|
Lower Level |
Kitchen |
|
|
8'3'' x 10'7'' |
|
Lower Level |
4pc Bathroom |
|
|
Measurements not available |
|
Lower Level |
4pc Bathroom |
|
|
Measurements not available |
|
Lower Level |
Bedroom |
|
|
9'1'' x 9'1'' |
|
Lower Level |
Bedroom |
|
|
10'0'' x 8'3'' |
|
Lower Level |
Recreation Room |
|
|
25'3'' x 11'3'' |
|
Main Level |
3pc Bathroom |
|
|
Measurements not available |
|
Main Level |
4pc Bathroom |
|
|
Measurements not available |
|
Main Level |
Bonus Room |
|
|
18'2'' x 12'0'' |
|
Main Level |
Dining Room |
|
|
11'1'' x 9'3'' |
|
Main Level |
Living Room |
|
|
18'1'' x 13'5'' |
|
Main Level |
Kitchen |
|
|
11'4'' x 9'2'' |
https://www.realtor.ca/real-estate/27625609/374-book-road-grimsby






















































