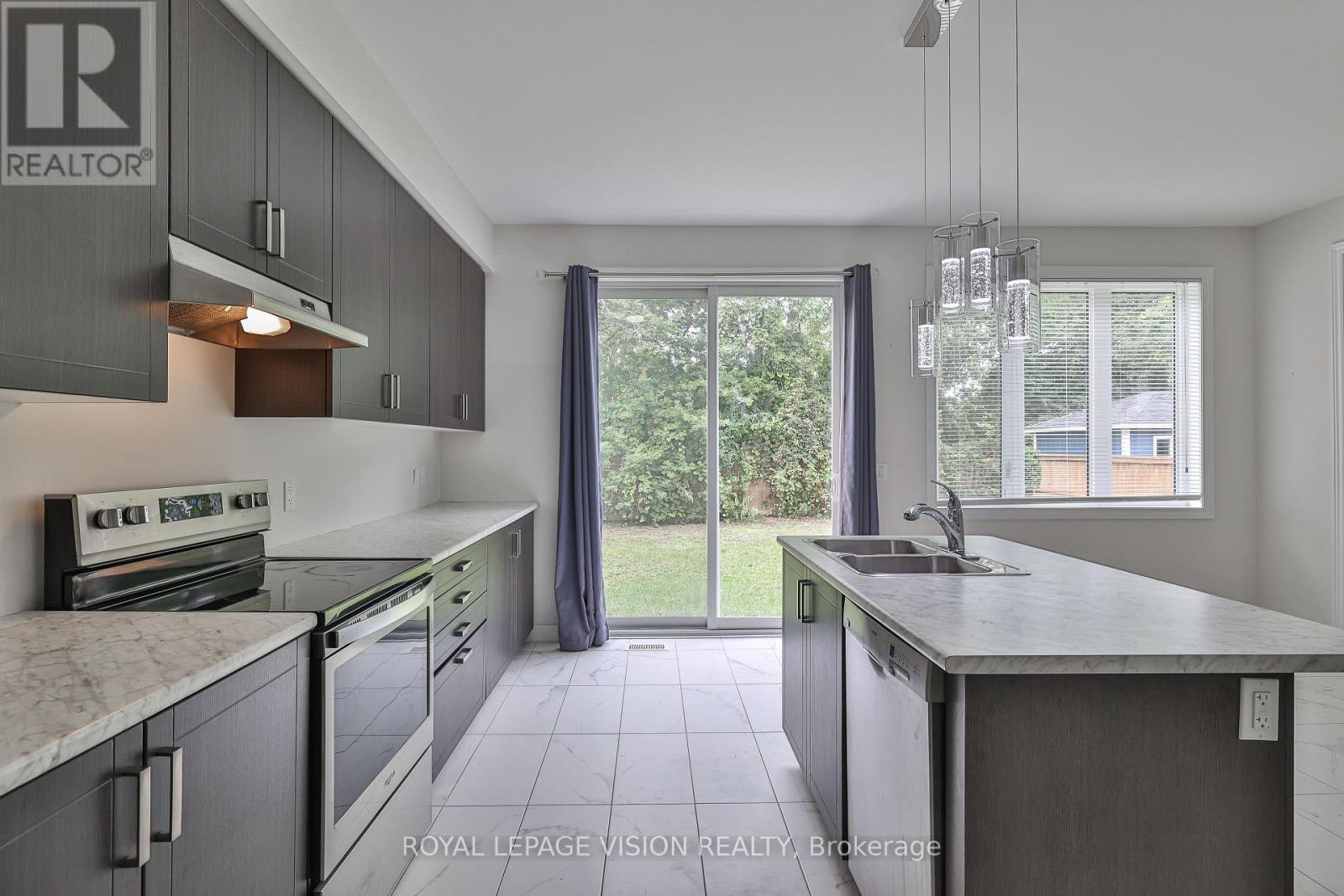4 Bedroom
3 Bathroom
Central Air Conditioning
Forced Air
$978,800
A Beautiful 4 Bedroom Home Situated In One Of Fergus' Most Desirable Neighbourhoods. Home sits on a premium Ravine lot. Double Garage and a large driveway, can park 4 cars. Backs onto an expansive trail system for hiking, biking, and snowshoeing, and a spacious open area where the kids can play. Double Door Entry to a lovely foyer. 9' ceilings. Bright Open Concept Floor Plan. Family Room. Large Master bedroom with Builder upgraded 5 piece Ensuite. Large w/in closet. Four generous size bedrooms. Second Floor Laundry Room. Bright Basement With Enlarged Windows and almost 8' ceiling, awaiting your own touch. This house is well maintained and cared for. **** EXTRAS **** Fridge, Stove, Dishwasher, Washer, Dryer, All Electric Light Fixtures, All Window Coverings, Water Softener (id:50976)
Property Details
|
MLS® Number
|
X10410981 |
|
Property Type
|
Single Family |
|
Community Name
|
Fergus |
|
Parking Space Total
|
6 |
Building
|
Bathroom Total
|
3 |
|
Bedrooms Above Ground
|
4 |
|
Bedrooms Total
|
4 |
|
Appliances
|
Water Softener, Dishwasher, Dryer, Refrigerator, Stove, Washer, Window Coverings |
|
Basement Development
|
Unfinished |
|
Basement Type
|
Full (unfinished) |
|
Construction Style Attachment
|
Detached |
|
Cooling Type
|
Central Air Conditioning |
|
Exterior Finish
|
Brick, Vinyl Siding |
|
Foundation Type
|
Concrete |
|
Half Bath Total
|
1 |
|
Heating Fuel
|
Natural Gas |
|
Heating Type
|
Forced Air |
|
Stories Total
|
2 |
|
Type
|
House |
|
Utility Water
|
Municipal Water |
Parking
Land
|
Acreage
|
No |
|
Sewer
|
Sanitary Sewer |
|
Size Depth
|
111 Ft ,5 In |
|
Size Frontage
|
40 Ft |
|
Size Irregular
|
40.03 X 111.45 Ft |
|
Size Total Text
|
40.03 X 111.45 Ft |
Rooms
| Level |
Type |
Length |
Width |
Dimensions |
|
Second Level |
Primary Bedroom |
9.24 m |
5.13 m |
9.24 m x 5.13 m |
|
Second Level |
Bedroom 2 |
3.57 m |
3.56 m |
3.57 m x 3.56 m |
|
Second Level |
Bedroom 3 |
3.96 m |
3.58 m |
3.96 m x 3.58 m |
|
Second Level |
Bedroom 4 |
3.24 m |
3.01 m |
3.24 m x 3.01 m |
|
Second Level |
Laundry Room |
2.51 m |
1.79 m |
2.51 m x 1.79 m |
|
Main Level |
Living Room |
4.74 m |
3.87 m |
4.74 m x 3.87 m |
|
Main Level |
Dining Room |
2.64 m |
2.4 m |
2.64 m x 2.4 m |
|
Main Level |
Family Room |
4.47 m |
3.77 m |
4.47 m x 3.77 m |
|
Main Level |
Kitchen |
5.49 m |
5.09 m |
5.49 m x 5.09 m |
https://www.realtor.ca/real-estate/27625472/85-mcfarlane-crescent-centre-wellington-fergus-fergus







































