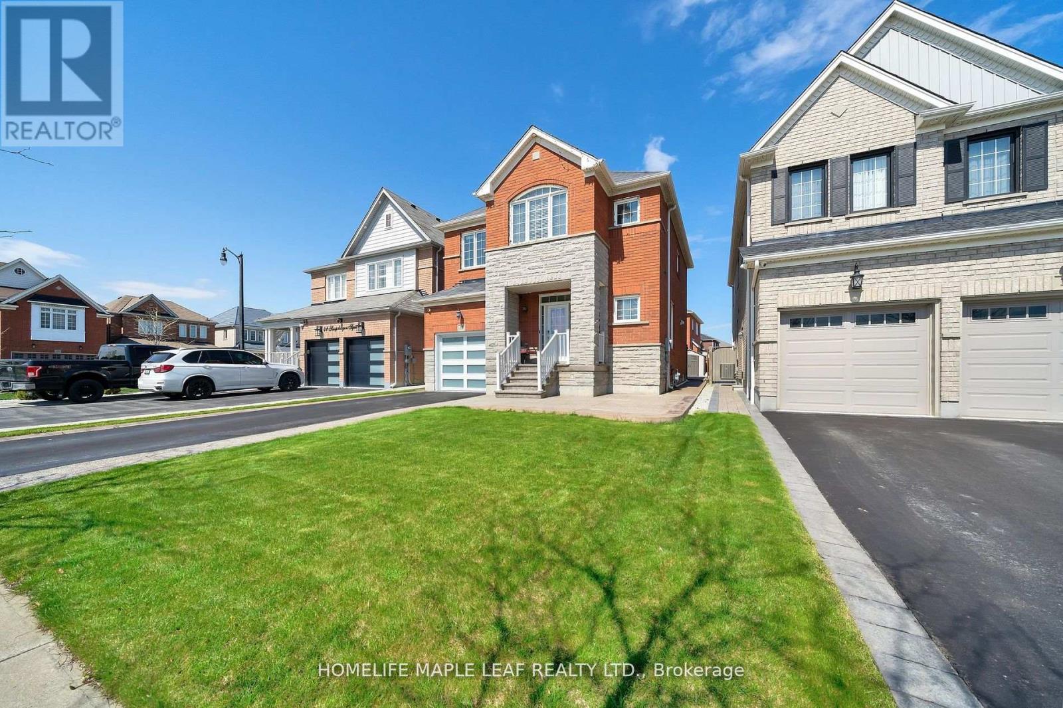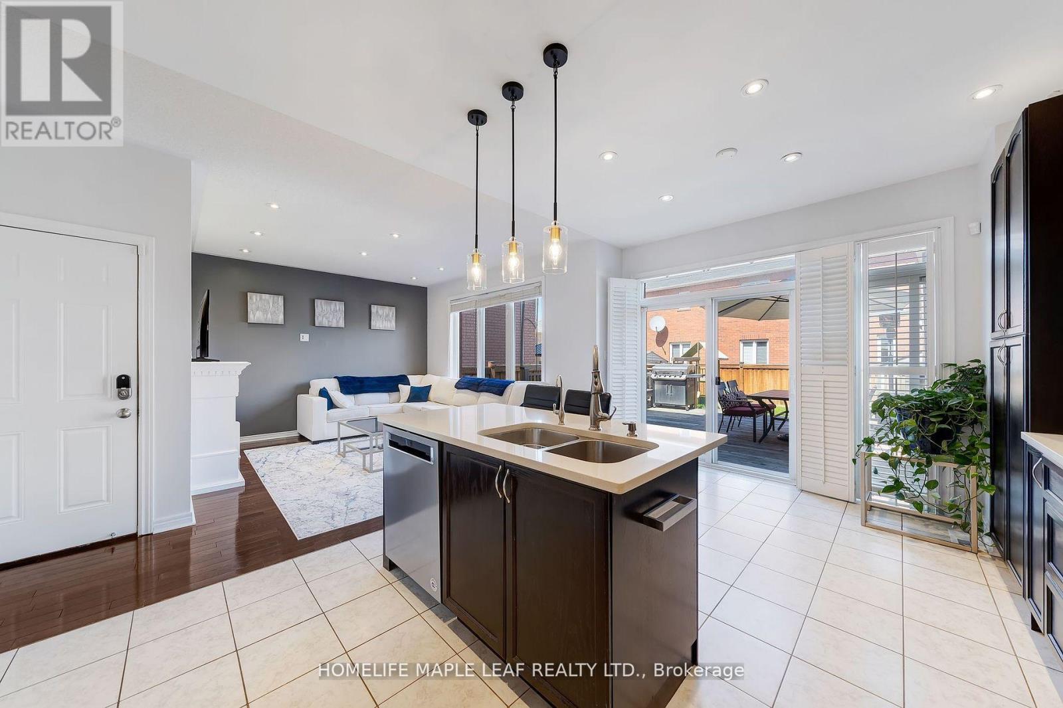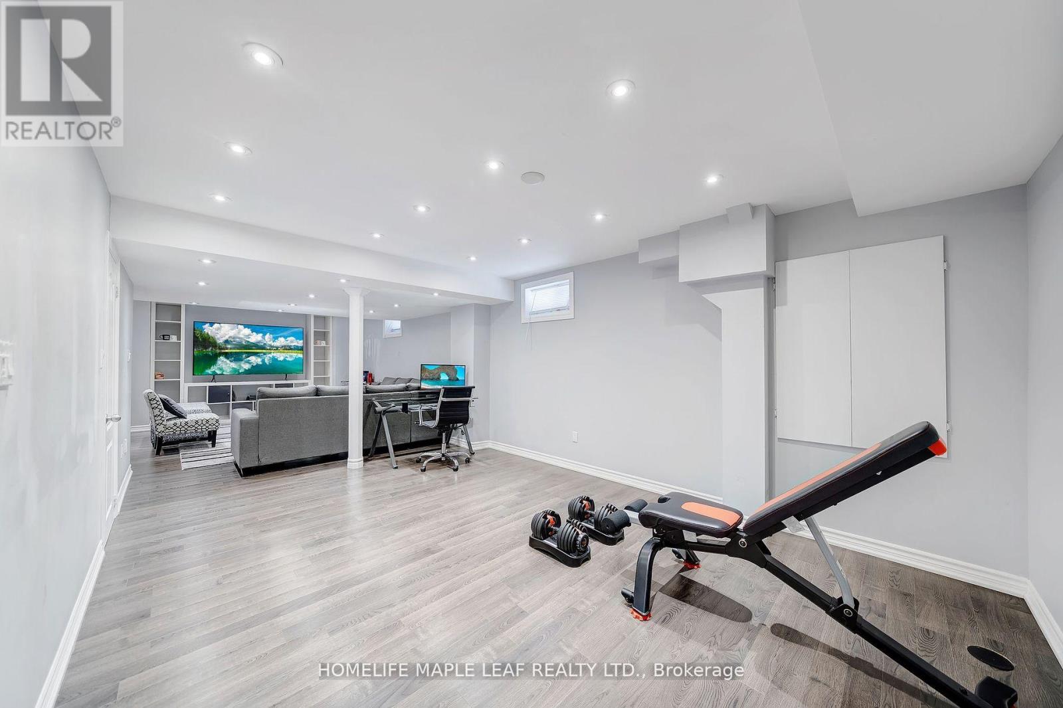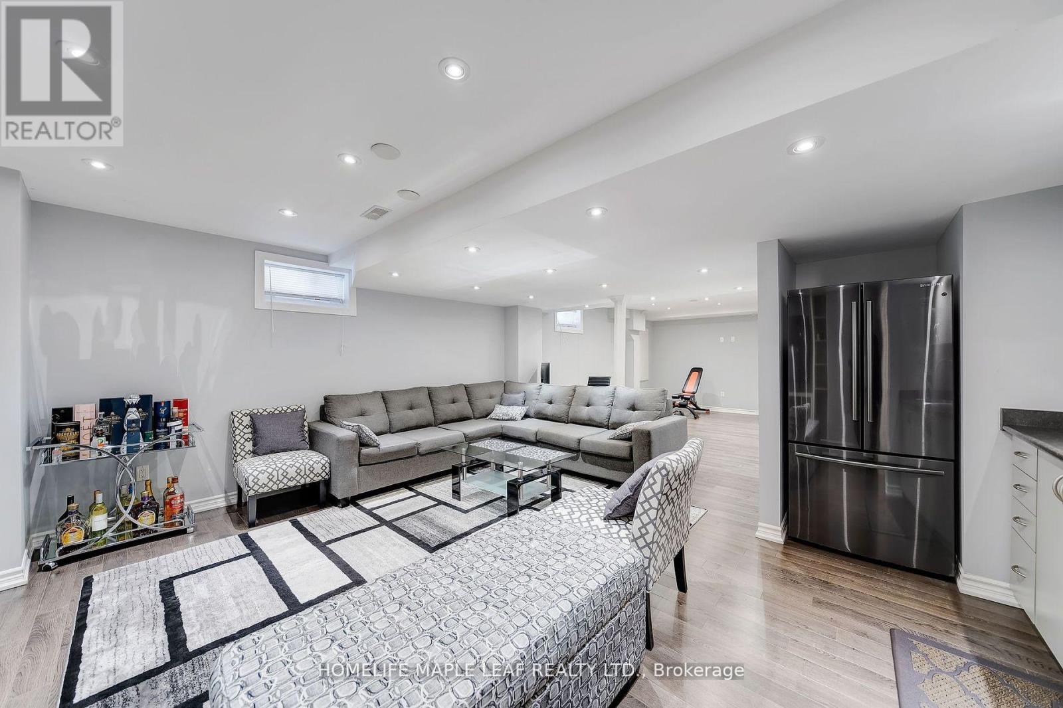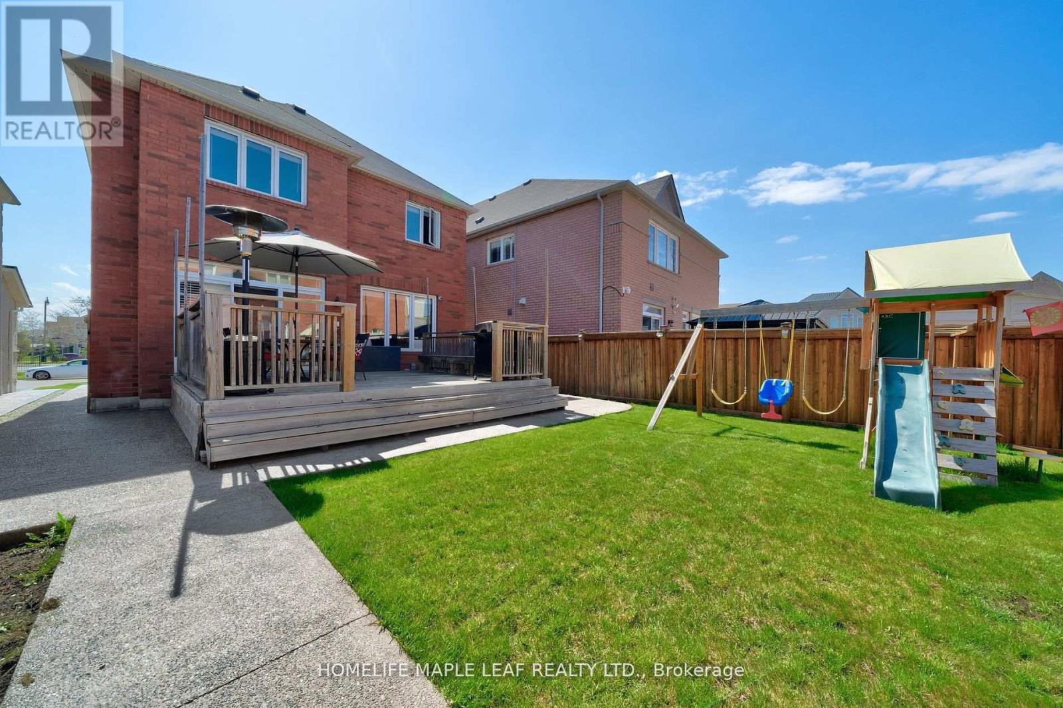4 Bedroom
3 Bathroom
Fireplace
Central Air Conditioning
Forced Air
$1,299,999
This Exquisite Property Boasts 4 Bedrooms, Spacious Living Areas, a Modern Kitchen with Quartz Counter Tops, Stainless Steel Appliances, Backyard Oasis Perfect for relaxing or Entertaining with an oversized Deck. Pot lights throughout, laundry upstairs, finished basement with wet bar & much more! Easy Access to amenities and a vibrant community, at the Border of Brampton/ Vaughan. Easy to catch Hwy 407, 427 and 401, and close to major grocery stores, religious places and good walk score. Cozy and comfortable layout. **** EXTRAS **** S/S Appliances, Window Coverings, All Elf's, CAC, Children's playground set, Nest Doorbell, Garden Shed, Tankless Water Heater. (id:50976)
Property Details
|
MLS® Number
|
W10410490 |
|
Property Type
|
Single Family |
|
Community Name
|
Bram East |
|
Amenities Near By
|
Park, Schools, Place Of Worship, Public Transit |
|
Community Features
|
Community Centre |
|
Parking Space Total
|
3 |
Building
|
Bathroom Total
|
3 |
|
Bedrooms Above Ground
|
4 |
|
Bedrooms Total
|
4 |
|
Basement Development
|
Finished |
|
Basement Type
|
N/a (finished) |
|
Construction Style Attachment
|
Detached |
|
Cooling Type
|
Central Air Conditioning |
|
Exterior Finish
|
Brick, Stone |
|
Fireplace Present
|
Yes |
|
Flooring Type
|
Hardwood, Carpeted, Laminate |
|
Foundation Type
|
Concrete |
|
Half Bath Total
|
1 |
|
Heating Fuel
|
Natural Gas |
|
Heating Type
|
Forced Air |
|
Stories Total
|
2 |
|
Type
|
House |
|
Utility Water
|
Municipal Water |
Parking
Land
|
Acreage
|
No |
|
Land Amenities
|
Park, Schools, Place Of Worship, Public Transit |
|
Sewer
|
Sanitary Sewer |
|
Size Depth
|
109 Ft ,10 In |
|
Size Frontage
|
34 Ft ,1 In |
|
Size Irregular
|
34.12 X 109.91 Ft |
|
Size Total Text
|
34.12 X 109.91 Ft |
|
Zoning Description
|
Residential |
Rooms
| Level |
Type |
Length |
Width |
Dimensions |
|
Second Level |
Primary Bedroom |
3.99 m |
3.65 m |
3.99 m x 3.65 m |
|
Second Level |
Bedroom 2 |
3.59 m |
2.75 m |
3.59 m x 2.75 m |
|
Second Level |
Bedroom 3 |
3.65 m |
3.05 m |
3.65 m x 3.05 m |
|
Second Level |
Bedroom 4 |
3.17 m |
3.05 m |
3.17 m x 3.05 m |
|
Basement |
Recreational, Games Room |
10.06 m |
4.57 m |
10.06 m x 4.57 m |
|
Main Level |
Living Room |
3.72 m |
3.05 m |
3.72 m x 3.05 m |
|
Main Level |
Kitchen |
3.72 m |
3.05 m |
3.72 m x 3.05 m |
|
Main Level |
Eating Area |
3.72 m |
2.75 m |
3.72 m x 2.75 m |
|
Main Level |
Family Room |
3.99 m |
3.65 m |
3.99 m x 3.65 m |
https://www.realtor.ca/real-estate/27625295/39-snapdragon-square-brampton-bram-east-bram-east




