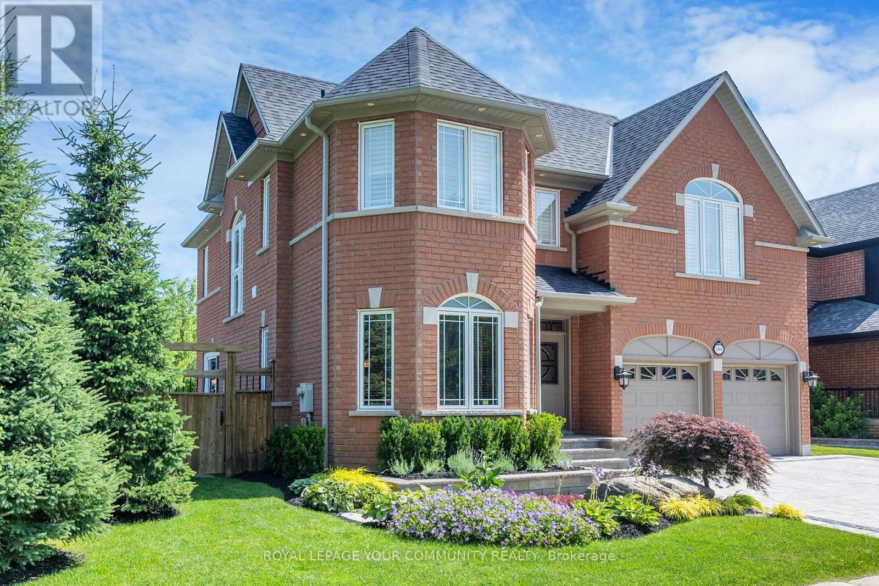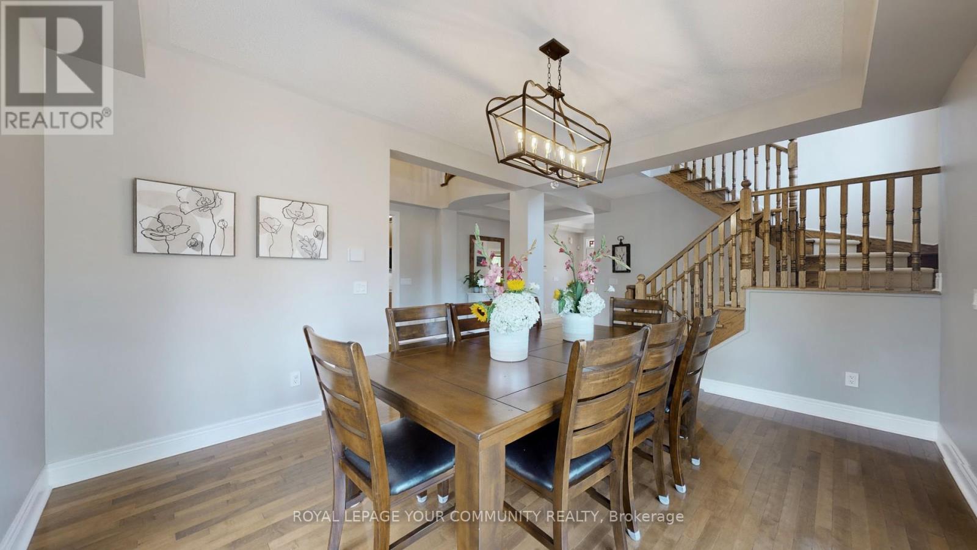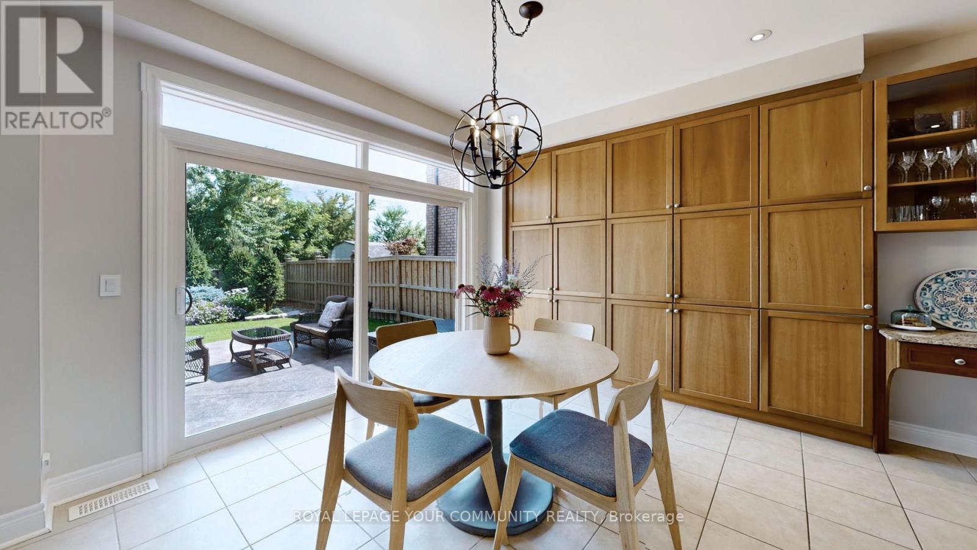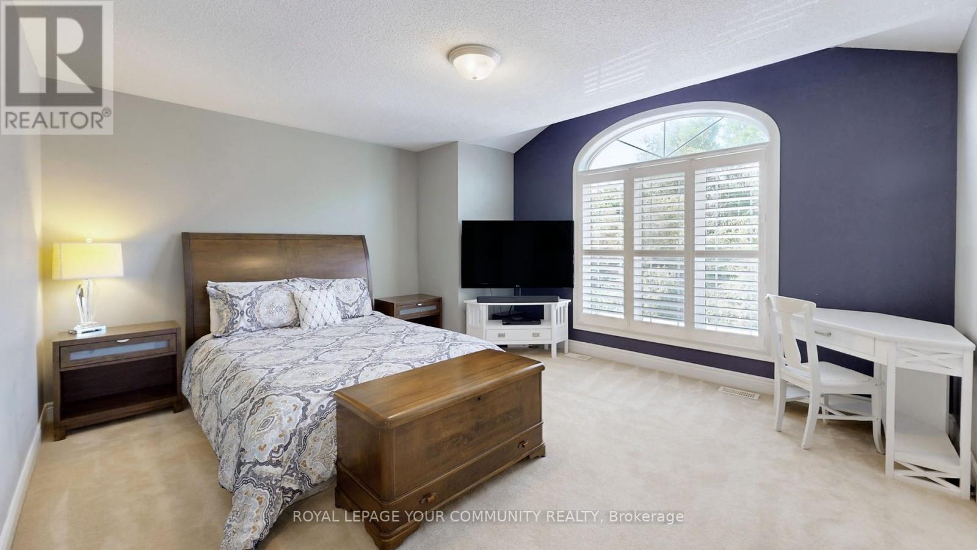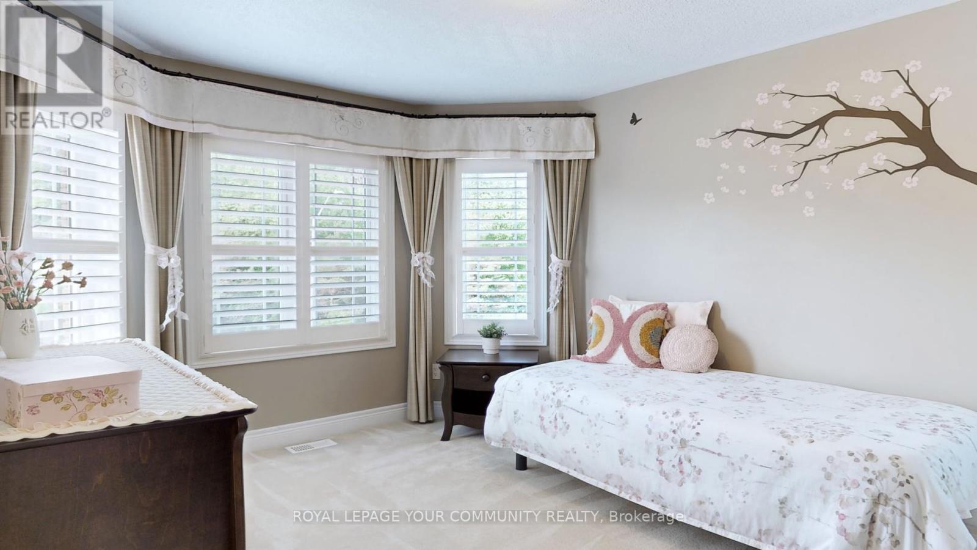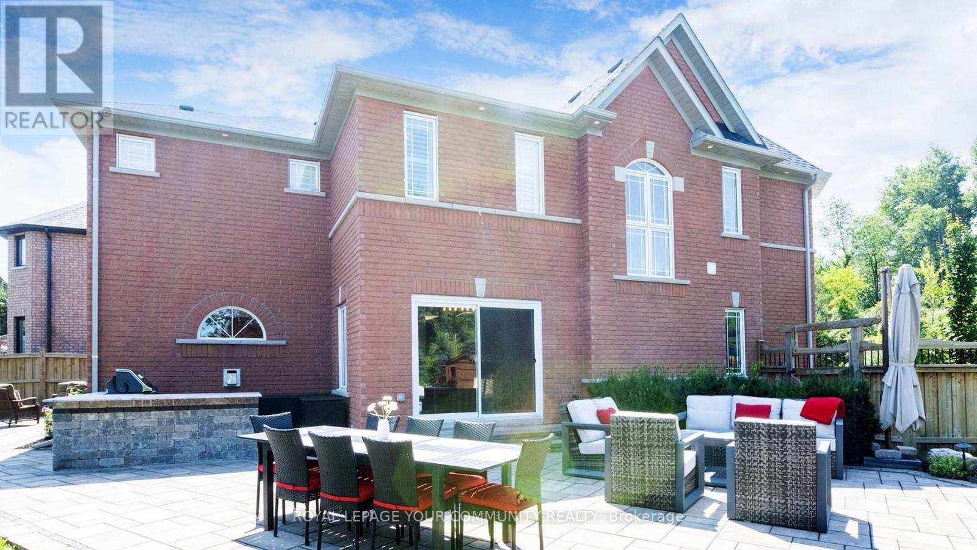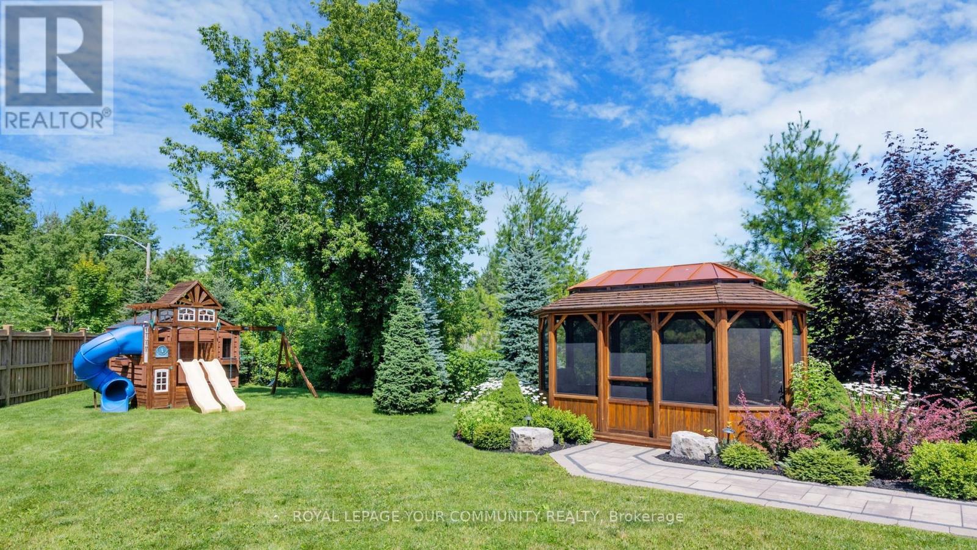4 Bedroom
4 Bathroom
Fireplace
Central Air Conditioning
Forced Air
$1,849,000
An inviting family home filled with natural light and situated on a premium ravine lot. Welcome to 188 Coons Rd! 4 bedrooms,4 bathrooms, main floor office and a beautiful open concept floor plan with 9' ceilings and main floor laundry. Perfect for living and entertaining. Walk out to an incredible backyard Oasis from the kitchen OR dining room! Professionally landscaped with irrigation, lighting,shed, large outdoor cooking area with Quartz counters, storage, and a built-in Napoleon BBQ. Relax in the Gazebo or multiple sitting areas in this serene, quarter-acre private yard.This home has been meticulously maintained and cared for. Close to top ranking schools (French,English and Private), Lake Wilcox, GO Transit,400/404. Walking distance to numerous parks, trails and schools. **** EXTRAS **** All Stainless Steel Appliances: Fridge, Stove, B/I Microwave, Miele Dishwasher. Washer and Dryer. Central Vac. Irrigation System.Gazebo. Shed.B/I Napoleon Bbq. Garage door openers/remotes. All window coverings and ELF's. (id:50976)
Property Details
|
MLS® Number
|
N10411283 |
|
Property Type
|
Single Family |
|
Community Name
|
Oak Ridges |
|
Amenities Near By
|
Hospital |
|
Community Features
|
Community Centre |
|
Features
|
Ravine, Conservation/green Belt, Sump Pump |
|
Parking Space Total
|
5 |
Building
|
Bathroom Total
|
4 |
|
Bedrooms Above Ground
|
4 |
|
Bedrooms Total
|
4 |
|
Amenities
|
Separate Heating Controls, Separate Electricity Meters |
|
Appliances
|
Garage Door Opener Remote(s), Central Vacuum, Water Heater, Water Meter |
|
Basement Type
|
Full |
|
Construction Style Attachment
|
Detached |
|
Cooling Type
|
Central Air Conditioning |
|
Exterior Finish
|
Brick |
|
Fireplace Present
|
Yes |
|
Flooring Type
|
Hardwood |
|
Foundation Type
|
Concrete, Slab |
|
Half Bath Total
|
1 |
|
Heating Fuel
|
Natural Gas |
|
Heating Type
|
Forced Air |
|
Stories Total
|
2 |
|
Type
|
House |
|
Utility Water
|
Municipal Water |
Parking
Land
|
Acreage
|
No |
|
Fence Type
|
Fenced Yard |
|
Land Amenities
|
Hospital |
|
Sewer
|
Sanitary Sewer |
|
Size Depth
|
109 Ft ,10 In |
|
Size Frontage
|
171 Ft ,2 In |
|
Size Irregular
|
171.19 X 109.91 Ft |
|
Size Total Text
|
171.19 X 109.91 Ft |
|
Surface Water
|
Lake/pond |
Rooms
| Level |
Type |
Length |
Width |
Dimensions |
|
Second Level |
Primary Bedroom |
8.23 m |
3.96 m |
8.23 m x 3.96 m |
|
Second Level |
Bedroom 2 |
3.58 m |
3.35 m |
3.58 m x 3.35 m |
|
Second Level |
Bedroom 3 |
4.67 m |
4.27 m |
4.67 m x 4.27 m |
|
Second Level |
Bedroom 4 |
4.04 m |
3.94 m |
4.04 m x 3.94 m |
|
Second Level |
Den |
3.53 m |
2.34 m |
3.53 m x 2.34 m |
|
Main Level |
Family Room |
5.94 m |
3.96 m |
5.94 m x 3.96 m |
|
Main Level |
Dining Room |
4.27 m |
3.4 m |
4.27 m x 3.4 m |
|
Main Level |
Kitchen |
4.93 m |
3.4 m |
4.93 m x 3.4 m |
|
Main Level |
Eating Area |
3.3 m |
3.02 m |
3.3 m x 3.02 m |
|
Main Level |
Office |
3.25 m |
3 m |
3.25 m x 3 m |
https://www.realtor.ca/real-estate/27625261/188-coons-road-richmond-hill-oak-ridges-oak-ridges



