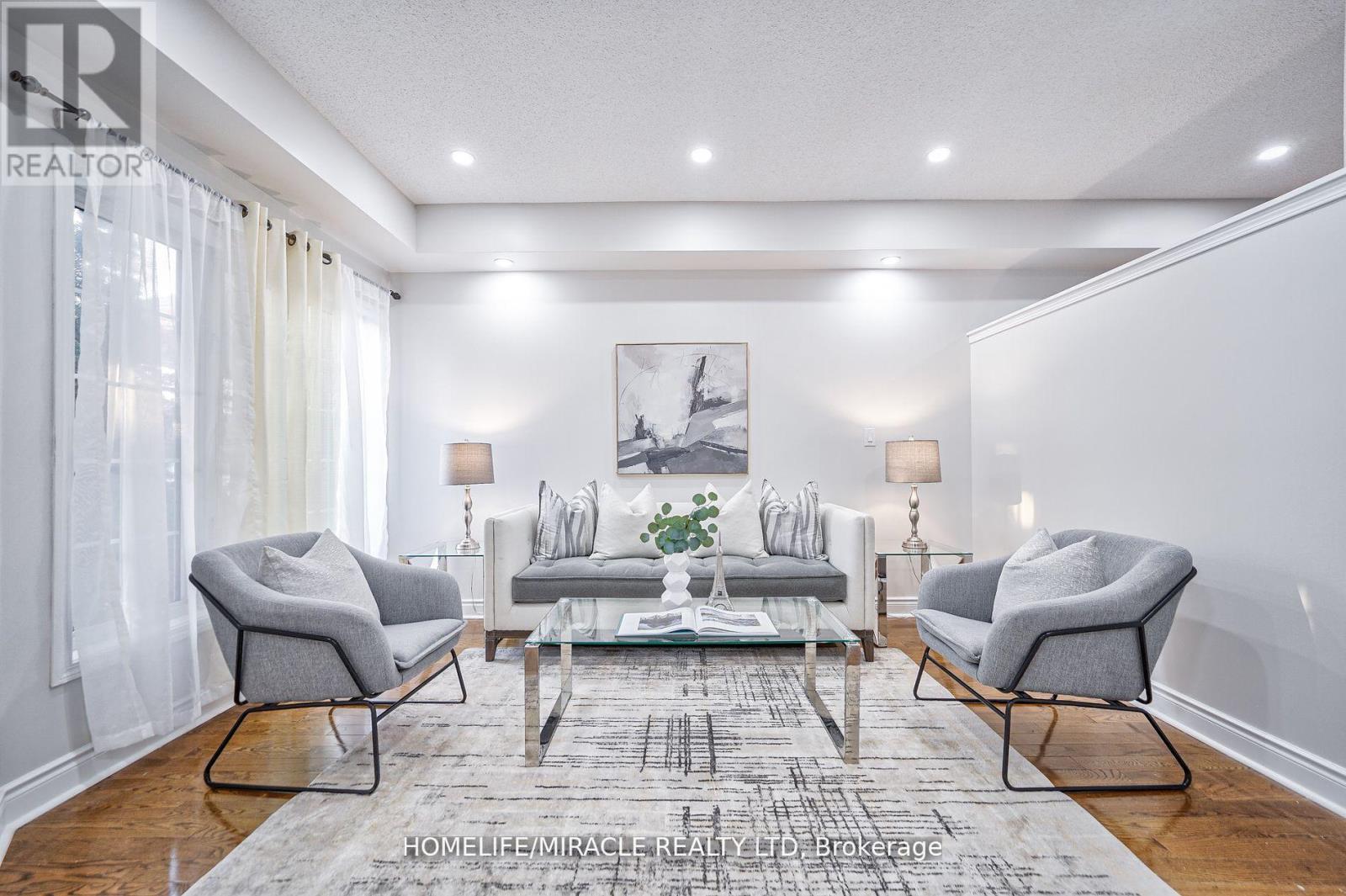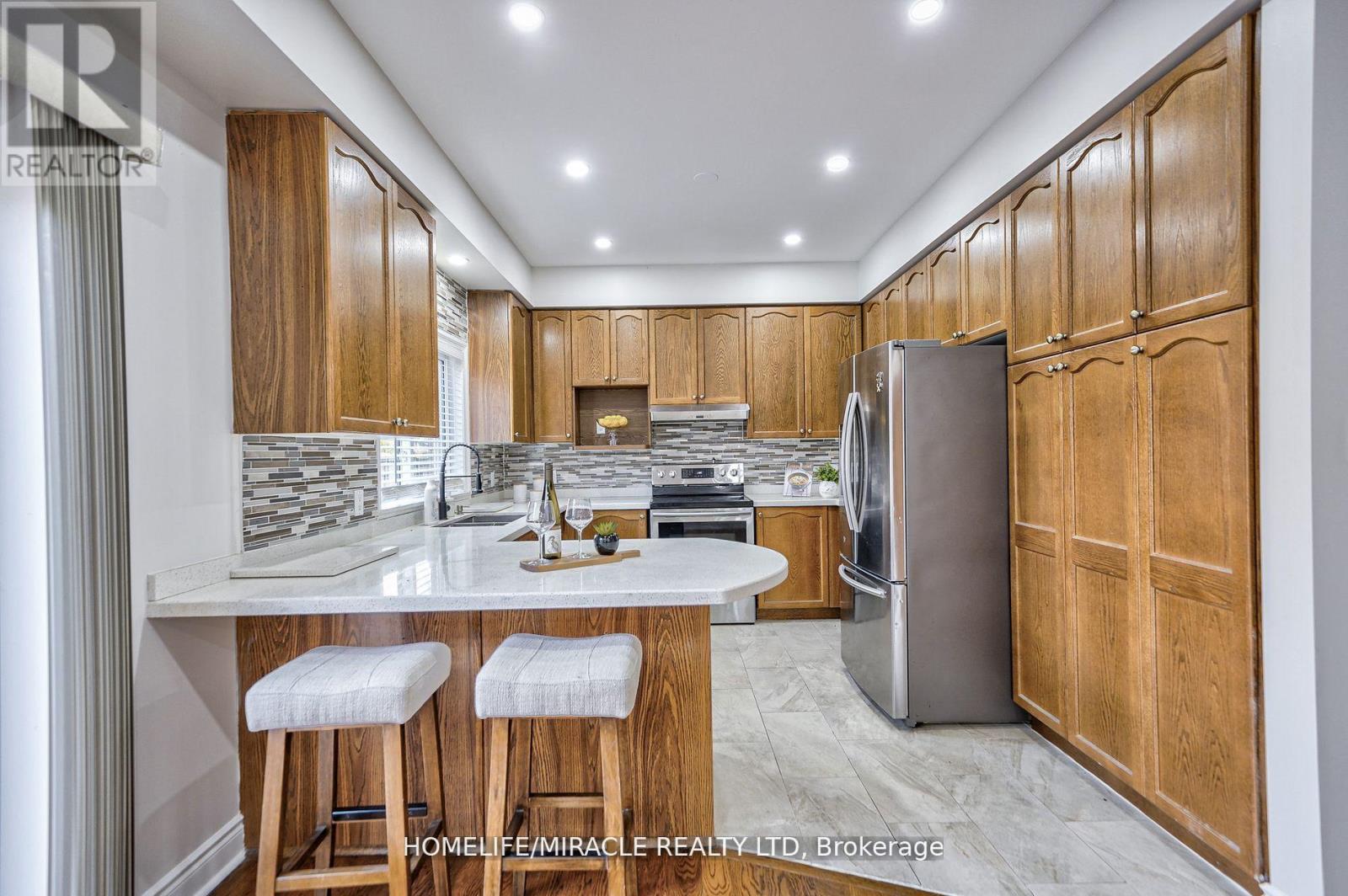7 Bedroom
4 Bathroom
Fireplace
Central Air Conditioning
Forced Air
$1,099,000
Stunning Spacious 4 + 3 Br detached House in the high-demand Samac community. Freshly painted house and deck. Hardwood throughout, No carpet in the house. Finished basement w/kitchen and 3 bedrooms for extra potential income. SS appliances in the kitchen, Newer Garage Doors (2021), EV Charger installed, Roofing (2019). 9F Ceiling On Main Fir, Oak Stairs W/Oak Rails & Oak Pickets. Quartz Countertop In Kitchens And Washrooms. Fenced Backyard With Patio, gazebo and Shed For Extra Storage. Walking distance to good Schools & All other Amenities. (id:50976)
Property Details
|
MLS® Number
|
E10410611 |
|
Property Type
|
Single Family |
|
Community Name
|
Samac |
|
Amenities Near By
|
Park, Schools |
|
Parking Space Total
|
4 |
Building
|
Bathroom Total
|
4 |
|
Bedrooms Above Ground
|
4 |
|
Bedrooms Below Ground
|
3 |
|
Bedrooms Total
|
7 |
|
Appliances
|
Dishwasher, Dryer, Garage Door Opener, Refrigerator, Two Stoves, Washer |
|
Basement Development
|
Finished |
|
Basement Type
|
N/a (finished) |
|
Construction Style Attachment
|
Detached |
|
Cooling Type
|
Central Air Conditioning |
|
Exterior Finish
|
Brick, Stone |
|
Fireplace Present
|
Yes |
|
Flooring Type
|
Hardwood, Ceramic |
|
Foundation Type
|
Brick |
|
Half Bath Total
|
1 |
|
Heating Fuel
|
Natural Gas |
|
Heating Type
|
Forced Air |
|
Stories Total
|
2 |
|
Type
|
House |
|
Utility Water
|
Municipal Water |
Parking
Land
|
Acreage
|
No |
|
Fence Type
|
Fenced Yard |
|
Land Amenities
|
Park, Schools |
|
Sewer
|
Sanitary Sewer |
|
Size Depth
|
118 Ft ,1 In |
|
Size Frontage
|
40 Ft ,6 In |
|
Size Irregular
|
40.58 X 118.11 Ft |
|
Size Total Text
|
40.58 X 118.11 Ft |
Rooms
| Level |
Type |
Length |
Width |
Dimensions |
|
Second Level |
Primary Bedroom |
5.3 m |
4.75 m |
5.3 m x 4.75 m |
|
Second Level |
Bedroom 2 |
3.66 m |
3.66 m |
3.66 m x 3.66 m |
|
Second Level |
Bedroom 3 |
3.6 m |
3.05 m |
3.6 m x 3.05 m |
|
Second Level |
Bedroom 4 |
3.26 m |
2.74 m |
3.26 m x 2.74 m |
|
Basement |
Primary Bedroom |
5.35 m |
3.12 m |
5.35 m x 3.12 m |
|
Basement |
Kitchen |
3.85 m |
2.75 m |
3.85 m x 2.75 m |
|
Basement |
Family Room |
4.1 m |
6.6 m |
4.1 m x 6.6 m |
|
Main Level |
Living Room |
4.27 m |
3.05 m |
4.27 m x 3.05 m |
|
Main Level |
Eating Area |
3.09 m |
2.62 m |
3.09 m x 2.62 m |
|
Main Level |
Family Room |
6.11 m |
3.36 m |
6.11 m x 3.36 m |
|
Main Level |
Dining Room |
3.36 m |
3.35 m |
3.36 m x 3.35 m |
|
Main Level |
Kitchen |
3.05 m |
3.26 m |
3.05 m x 3.26 m |
https://www.realtor.ca/real-estate/27625153/679-ormond-drive-oshawa-samac-samac


































