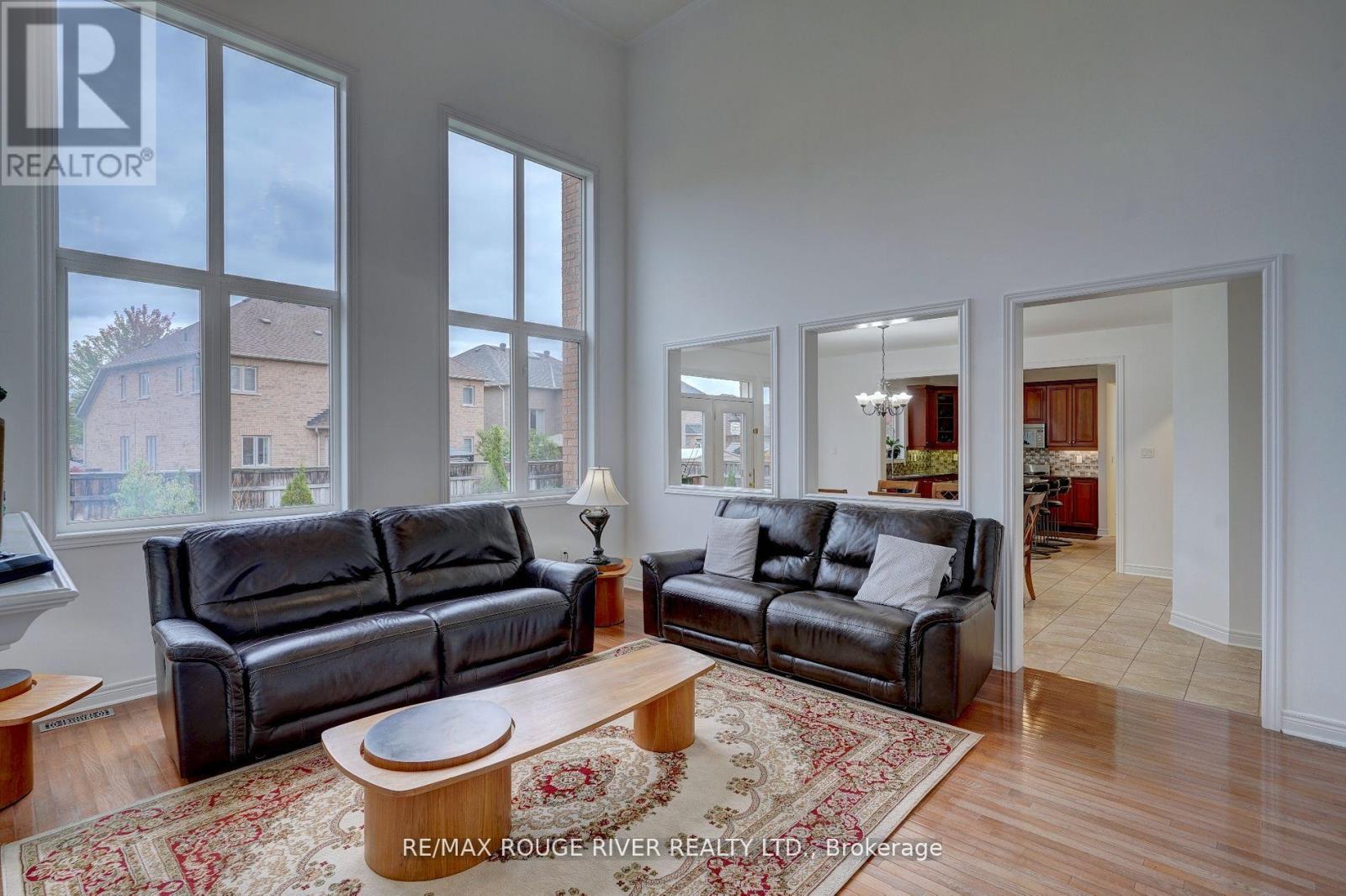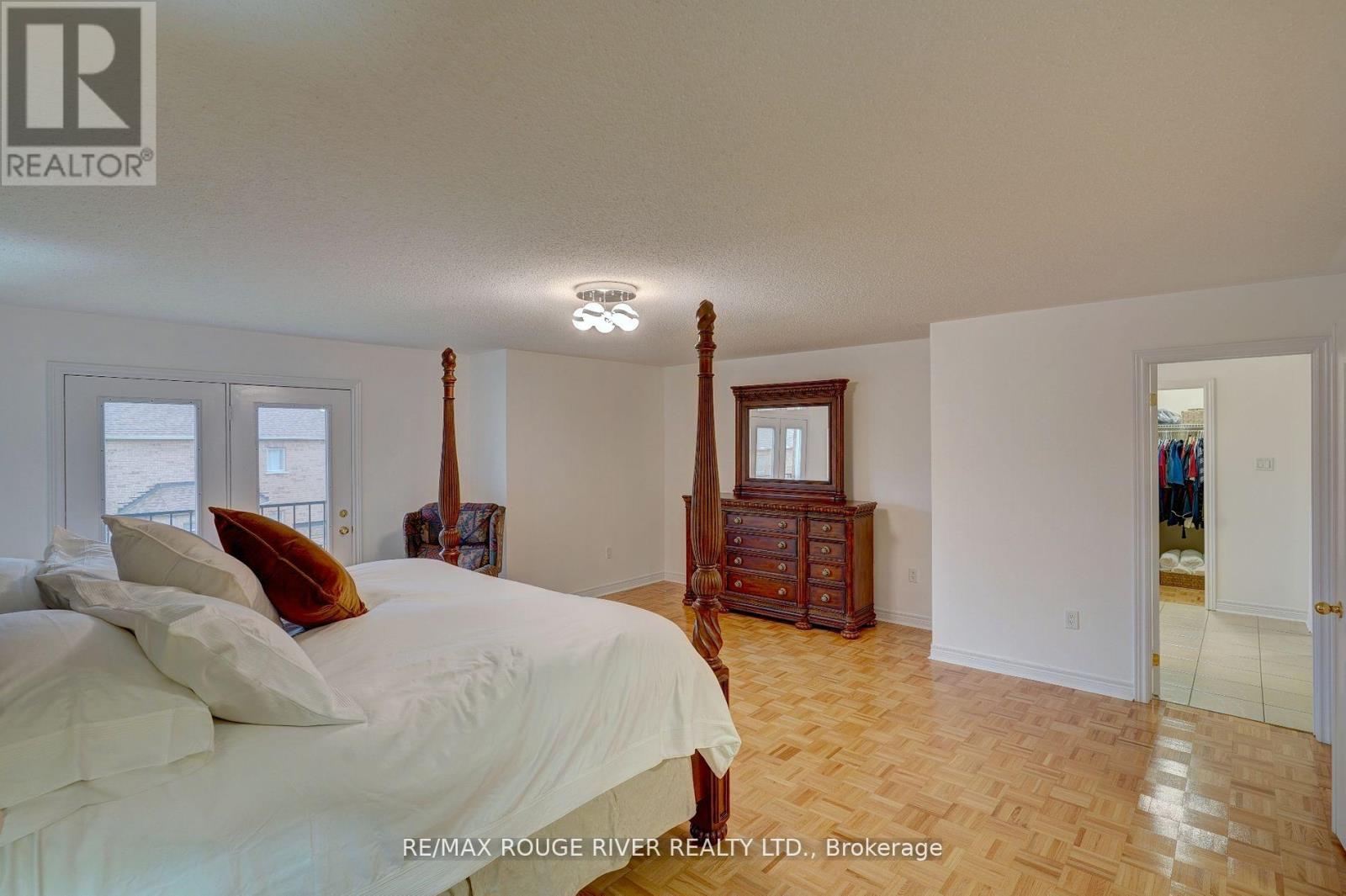6 Bedroom
6 Bathroom
Fireplace
Central Air Conditioning
Forced Air
$2,195,000
How would you like to be close to work, schools, parks, and shopping? You can when you live in this recently painted stunning 4 plus 2 bedroom, 6-bathroom, executive home found in the sought after Woodland on The Humber neighborhood only a few minutes from these and many more amenities. The first floor is the main entertaining area of the house boasting a spacious and modern kitchen, sitting room, living room, powder room, home office/guest room, foyer, formal and secondary dining rooms, and laundry room. This level flows into a beautifully landscaped garden, which is an excellent area for entertaining. Up one level by way of a sweeping staircase, the second floor features an extensive loft area with an aerial view of parts of the first floor, with 4 ensuite bedrooms including a comfortable master suite. As a bonus, it also features approximately 2300sq ft of finished basement accessible by 2 entrances from the main floor. (id:50976)
Property Details
|
MLS® Number
|
W10410374 |
|
Property Type
|
Single Family |
|
Community Name
|
Bram East |
|
Parking Space Total
|
9 |
Building
|
Bathroom Total
|
6 |
|
Bedrooms Above Ground
|
4 |
|
Bedrooms Below Ground
|
2 |
|
Bedrooms Total
|
6 |
|
Appliances
|
Dishwasher, Dryer, Microwave, Range, Refrigerator, Stove, Washer, Window Coverings |
|
Basement Development
|
Finished |
|
Basement Type
|
N/a (finished) |
|
Construction Style Attachment
|
Detached |
|
Cooling Type
|
Central Air Conditioning |
|
Exterior Finish
|
Brick, Stone |
|
Fireplace Present
|
Yes |
|
Foundation Type
|
Concrete |
|
Half Bath Total
|
2 |
|
Heating Fuel
|
Natural Gas |
|
Heating Type
|
Forced Air |
|
Stories Total
|
2 |
|
Type
|
House |
|
Utility Water
|
Municipal Water |
Parking
Land
|
Acreage
|
No |
|
Sewer
|
Sanitary Sewer |
|
Size Depth
|
107 Ft ,7 In |
|
Size Frontage
|
89 Ft |
|
Size Irregular
|
89.06 X 107.6 Ft |
|
Size Total Text
|
89.06 X 107.6 Ft |
|
Zoning Description
|
Residential |
Rooms
| Level |
Type |
Length |
Width |
Dimensions |
|
Second Level |
Loft |
3.54 m |
5.49 m |
3.54 m x 5.49 m |
|
Second Level |
Bedroom |
5.49 m |
6.1 m |
5.49 m x 6.1 m |
|
Second Level |
Bedroom 2 |
5.52 m |
3.05 m |
5.52 m x 3.05 m |
|
Second Level |
Bedroom 3 |
3.96 m |
4.7 m |
3.96 m x 4.7 m |
|
Second Level |
Bedroom 4 |
3.96 m |
4.33 m |
3.96 m x 4.33 m |
|
Main Level |
Living Room |
3.66 m |
4.27 m |
3.66 m x 4.27 m |
|
Main Level |
Dining Room |
3.66 m |
4.58 m |
3.66 m x 4.58 m |
|
Main Level |
Eating Area |
3.96 m |
4.88 m |
3.96 m x 4.88 m |
|
Main Level |
Kitchen |
3.66 m |
4.57 m |
3.66 m x 4.57 m |
|
Main Level |
Great Room |
5.18 m |
5.49 m |
5.18 m x 5.49 m |
|
Main Level |
Library |
2.95 m |
3.66 m |
2.95 m x 3.66 m |
https://www.realtor.ca/real-estate/27624138/13-pathlink-gate-brampton-bram-east-bram-east











































