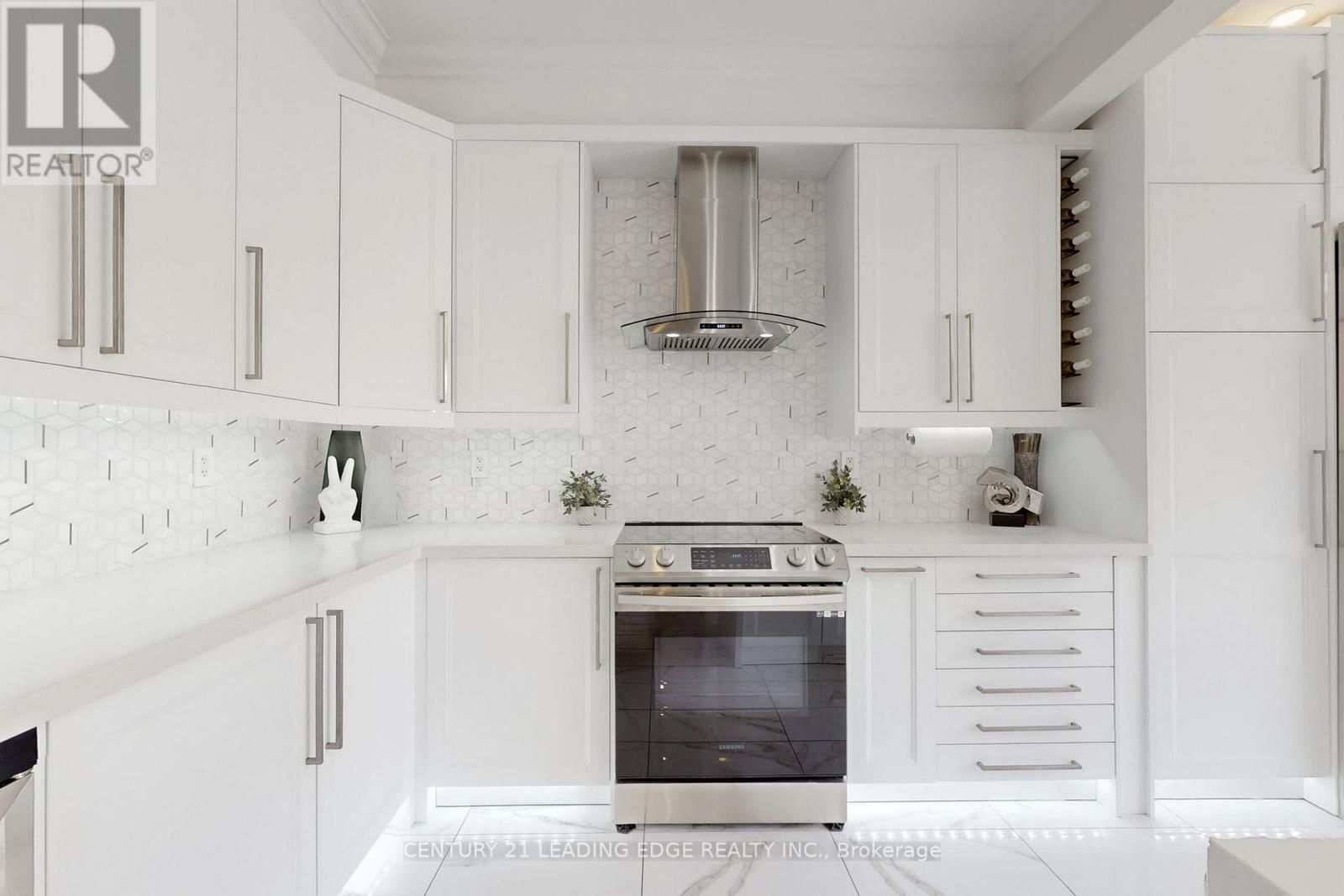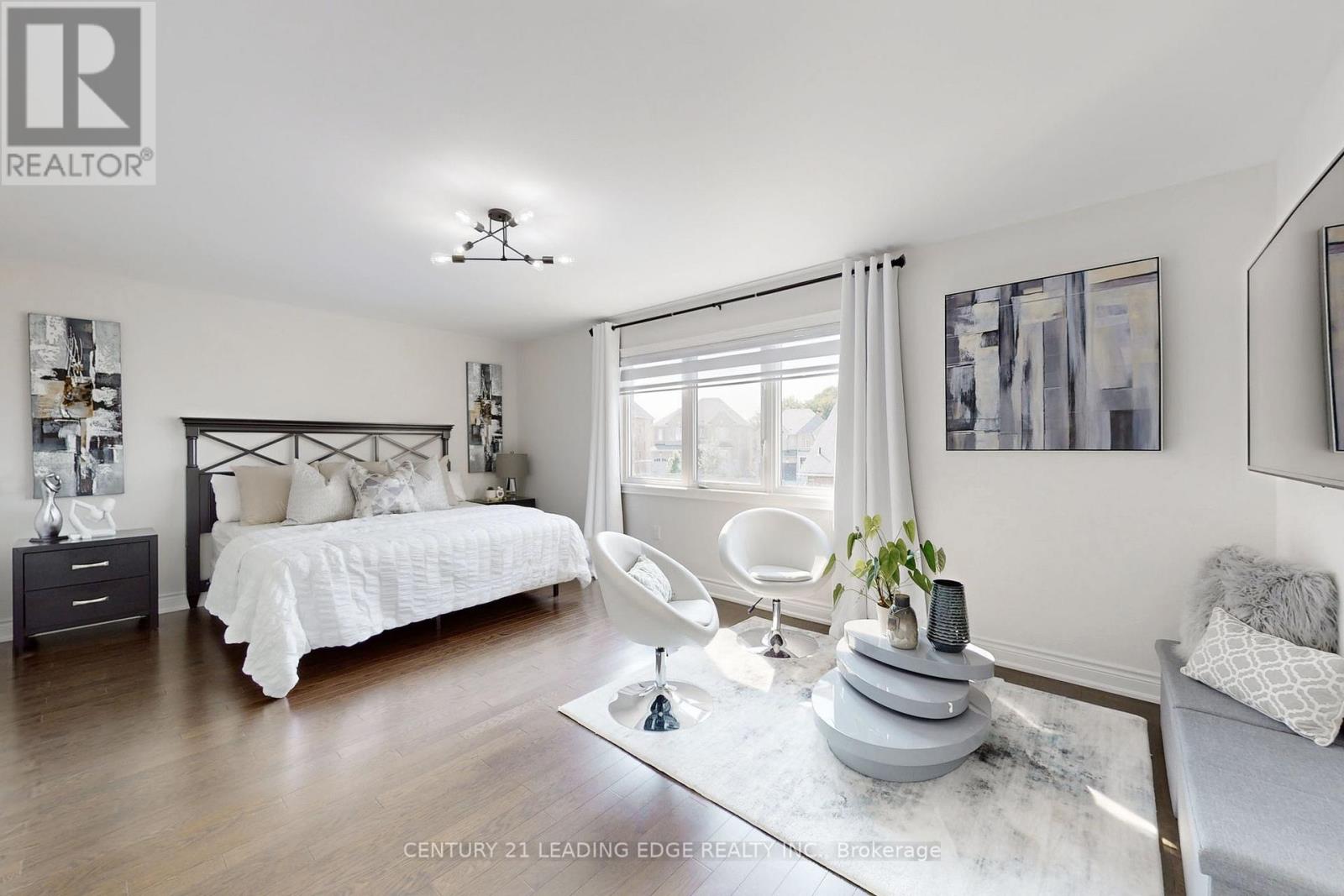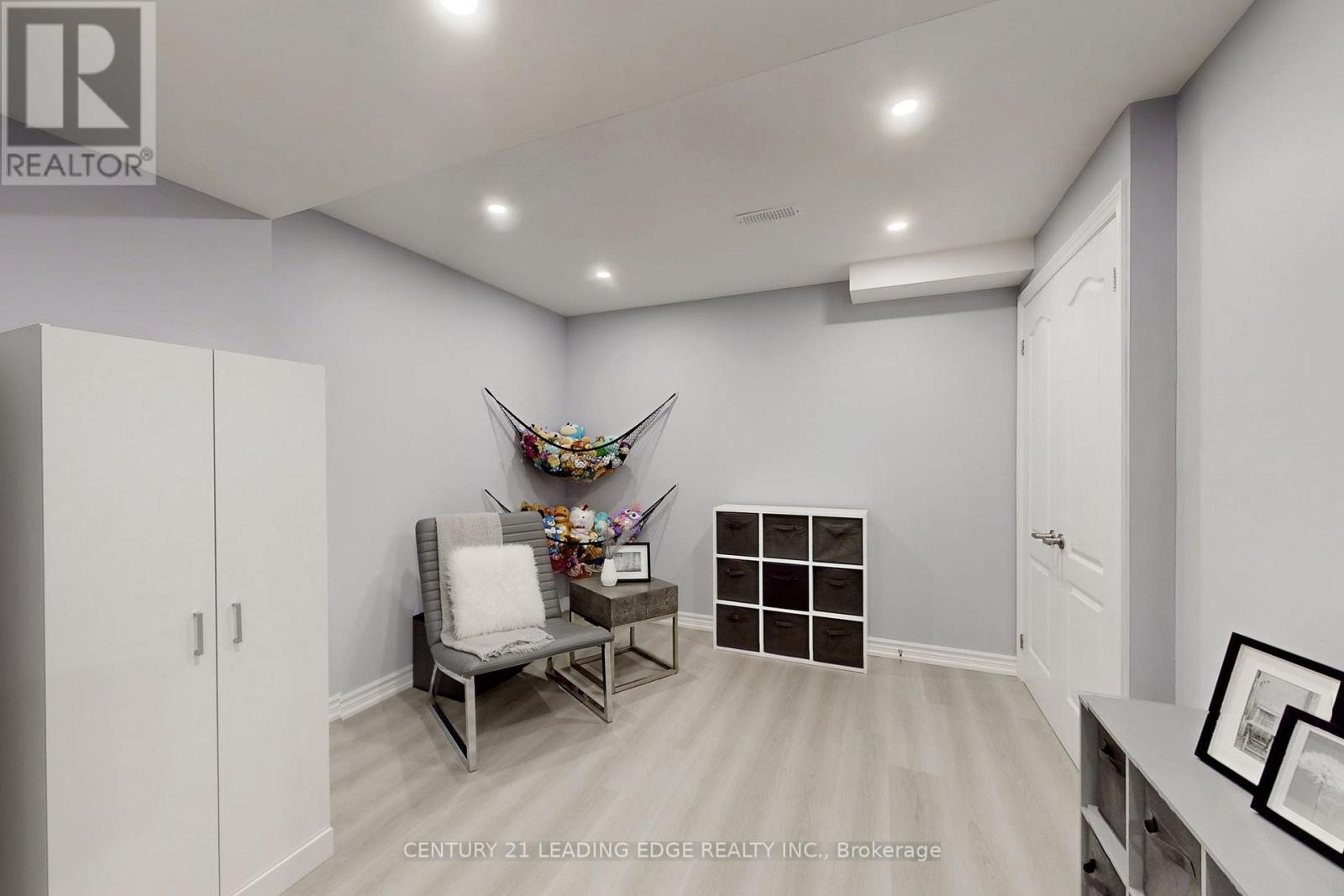6 Bedroom
5 Bathroom
Fireplace
Above Ground Pool
Central Air Conditioning
Forced Air
$1,638,000
Spectacular home in desirable community of Sharon on quiet street. 4+1 BR, 5 Bath. Discover the versatility of this homefeaturing a fully finished two-part basement separated by soundproof walls. One side offers a private entrance for independent living (withfull kitch, SS appl, quartz, 1 BR, 1 Bath, private laundry), while the other side serves as ideal space for the main residence. MAIN FLOOR:Custom kitch, quartz, High-end SS appl; 70 wide fridge, Bosch MW oven & DW, beverage fridge, Wash/Dryer, HW floors, Oak stairs, ironpickets, custom doors, large trim, crown molding, pot lights, upgraded lighting, A/C, Gas fireplace, Wine-wall, open concept. 2ND FLOOR: LargeRooms, walk-in closets, HW floors, 3 Bathrooms with quartz. BACKYARD oasis on premium pie lot, large patio, low maintenance heated saltwater above-ground pool. Built in BBQ cook station & eating area. An entertainer's dream! Close to; GO Train, Hwy 404, Hospital, Costco,Upper Canada Mall, 5min walk to high rated schools. (id:50976)
Property Details
|
MLS® Number
|
N10410049 |
|
Property Type
|
Single Family |
|
Community Name
|
Sharon |
|
Amenities Near By
|
Hospital, Park, Public Transit, Schools |
|
Community Features
|
Community Centre |
|
Parking Space Total
|
7 |
|
Pool Type
|
Above Ground Pool |
Building
|
Bathroom Total
|
5 |
|
Bedrooms Above Ground
|
4 |
|
Bedrooms Below Ground
|
2 |
|
Bedrooms Total
|
6 |
|
Appliances
|
Dishwasher, Dryer, Microwave, Range, Refrigerator, Two Stoves, Washer, Wine Fridge |
|
Basement Development
|
Finished |
|
Basement Features
|
Separate Entrance |
|
Basement Type
|
N/a (finished) |
|
Construction Style Attachment
|
Detached |
|
Cooling Type
|
Central Air Conditioning |
|
Exterior Finish
|
Brick, Stone |
|
Fireplace Present
|
Yes |
|
Flooring Type
|
Hardwood, Vinyl, Porcelain Tile |
|
Half Bath Total
|
1 |
|
Heating Fuel
|
Natural Gas |
|
Heating Type
|
Forced Air |
|
Stories Total
|
2 |
|
Type
|
House |
|
Utility Water
|
Municipal Water |
Parking
Land
|
Acreage
|
No |
|
Fence Type
|
Fenced Yard |
|
Land Amenities
|
Hospital, Park, Public Transit, Schools |
|
Sewer
|
Sanitary Sewer |
|
Size Depth
|
110 Ft ,8 In |
|
Size Frontage
|
40 Ft ,6 In |
|
Size Irregular
|
40.58 X 110.7 Ft ; 14.93ft X 25.66ft X 109.97ft X 110.7ft |
|
Size Total Text
|
40.58 X 110.7 Ft ; 14.93ft X 25.66ft X 109.97ft X 110.7ft |
Rooms
| Level |
Type |
Length |
Width |
Dimensions |
|
Second Level |
Primary Bedroom |
5.86 m |
3.81 m |
5.86 m x 3.81 m |
|
Second Level |
Bedroom 2 |
3.65 m |
3.2 m |
3.65 m x 3.2 m |
|
Second Level |
Bedroom 3 |
4.78 m |
3.2 m |
4.78 m x 3.2 m |
|
Second Level |
Bedroom 4 |
4.68 m |
3.81 m |
4.68 m x 3.81 m |
|
Basement |
Family Room |
4 m |
2.74 m |
4 m x 2.74 m |
|
Basement |
Recreational, Games Room |
9.21 m |
4.46 m |
9.21 m x 4.46 m |
|
Basement |
Bedroom 5 |
4 m |
3.11 m |
4 m x 3.11 m |
|
Basement |
Kitchen |
4 m |
2.87 m |
4 m x 2.87 m |
|
Ground Level |
Living Room |
5.53 m |
4.69 m |
5.53 m x 4.69 m |
|
Ground Level |
Dining Room |
4.53 m |
4.69 m |
4.53 m x 4.69 m |
|
Ground Level |
Family Room |
4.88 m |
4.12 m |
4.88 m x 4.12 m |
|
Ground Level |
Kitchen |
6.35 m |
4.31 m |
6.35 m x 4.31 m |
https://www.realtor.ca/real-estate/27623187/21-larkfield-crescent-east-gwillimbury-sharon-sharon











































