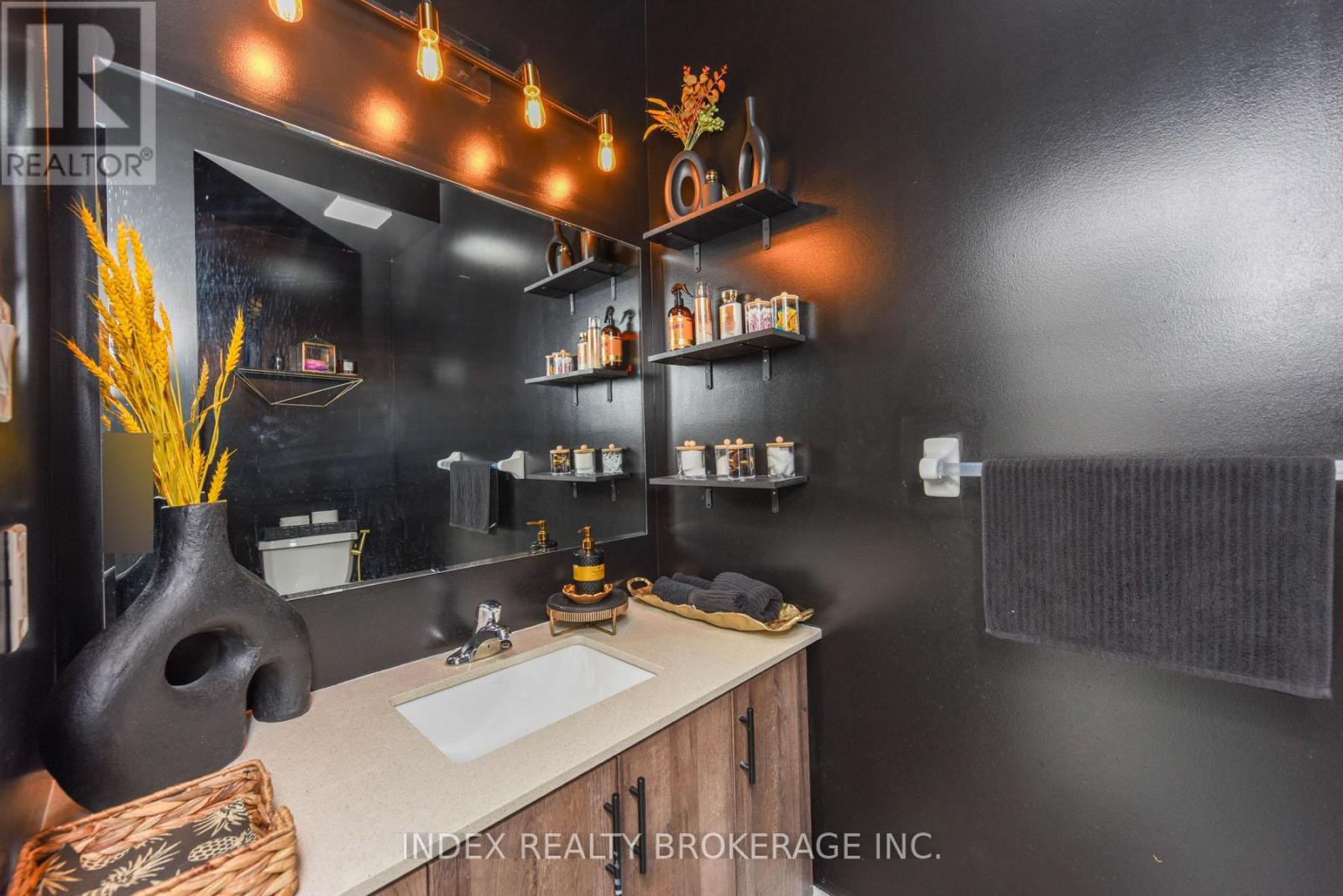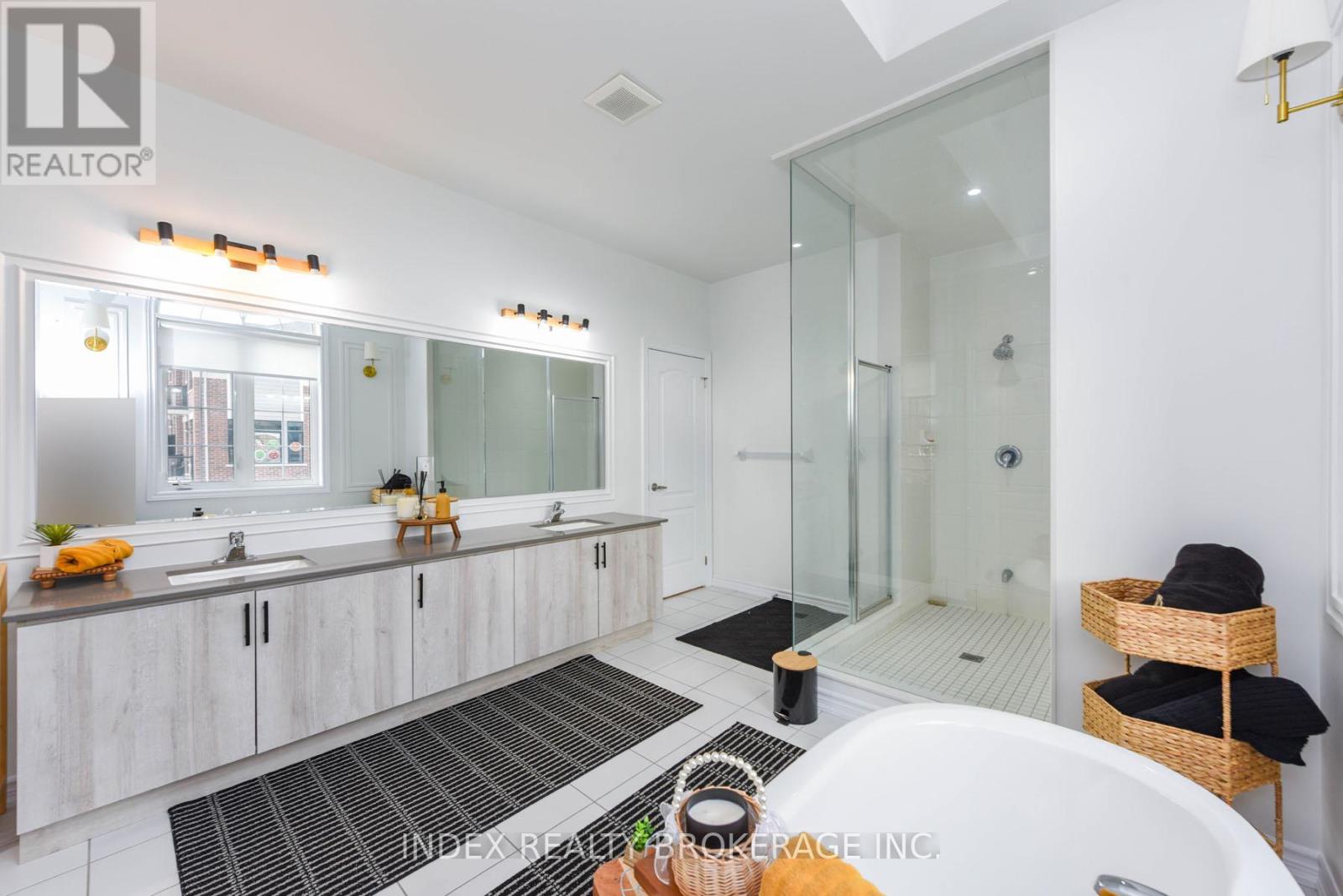4 Bedroom
5 Bathroom
Fireplace
Central Air Conditioning, Ventilation System, Air Exchanger
Forced Air
$1,799,000
Welcome to the stunning Cypress model in the Caledon Trails master-planned community, perfectly situated on the border of Brampton. This expansive 3,200 square foot home features 4 spacious bedrooms, each with its own ensuite bathroom, along with a dedicated office and convenient main floor laundry. The custom kitchen is equipped with built-in appliances, while elegant coffered ceilings and sophisticated wainscotting add a touch of luxury throughout. An additional room on the second floor offers versatile space for storage or a home temple. With numerous upgrades and easy access to over 260 km of scenic trails, this home is an ideal choice for families seeking comfort and style in a vibrant community. **** EXTRAS **** The current owners have invested significantly in custom kitchen renovations and various upgrades throughout the property, transforming it into a luxurious home. (id:50976)
Property Details
|
MLS® Number
|
W10413730 |
|
Property Type
|
Single Family |
|
Community Name
|
Rural Caledon |
|
Parking Space Total
|
6 |
Building
|
Bathroom Total
|
5 |
|
Bedrooms Above Ground
|
4 |
|
Bedrooms Total
|
4 |
|
Appliances
|
Window Coverings |
|
Basement Development
|
Unfinished |
|
Basement Type
|
Full (unfinished) |
|
Construction Style Attachment
|
Detached |
|
Cooling Type
|
Central Air Conditioning, Ventilation System, Air Exchanger |
|
Exterior Finish
|
Brick, Stone |
|
Fireplace Present
|
Yes |
|
Flooring Type
|
Hardwood, Tile |
|
Foundation Type
|
Concrete |
|
Half Bath Total
|
1 |
|
Heating Fuel
|
Natural Gas |
|
Heating Type
|
Forced Air |
|
Stories Total
|
2 |
|
Type
|
House |
|
Utility Water
|
Municipal Water |
Parking
Land
|
Acreage
|
No |
|
Sewer
|
Sanitary Sewer |
|
Size Depth
|
101 Ft ,10 In |
|
Size Frontage
|
41 Ft ,7 In |
|
Size Irregular
|
41.6 X 101.9 Ft ; 85.41 Ft * 5.14 Ft * 5.14 Ft * 5.14 Ft * |
|
Size Total Text
|
41.6 X 101.9 Ft ; 85.41 Ft * 5.14 Ft * 5.14 Ft * 5.14 Ft * |
|
Zoning Description
|
R2- 614 |
Rooms
| Level |
Type |
Length |
Width |
Dimensions |
|
Second Level |
Primary Bedroom |
3.84 m |
6.33 m |
3.84 m x 6.33 m |
|
Second Level |
Bedroom 2 |
3.23 m |
4.45 m |
3.23 m x 4.45 m |
|
Second Level |
Bedroom 3 |
3.41 m |
3.84 m |
3.41 m x 3.84 m |
|
Second Level |
Bedroom 4 |
3.42 m |
3.9 m |
3.42 m x 3.9 m |
|
Main Level |
Office |
3.5 m |
3.35 m |
3.5 m x 3.35 m |
|
Main Level |
Living Room |
4.88 m |
3.81 m |
4.88 m x 3.81 m |
|
Main Level |
Great Room |
5.18 m |
6.9 m |
5.18 m x 6.9 m |
|
Main Level |
Eating Area |
3.84 m |
2.74 m |
3.84 m x 2.74 m |
|
Main Level |
Kitchen |
3.84 m |
2.74 m |
3.84 m x 2.74 m |
Utilities
|
Cable
|
Installed |
|
Sewer
|
Installed |
https://www.realtor.ca/real-estate/27630755/32-mccormack-road-s-caledon-rural-caledon













































