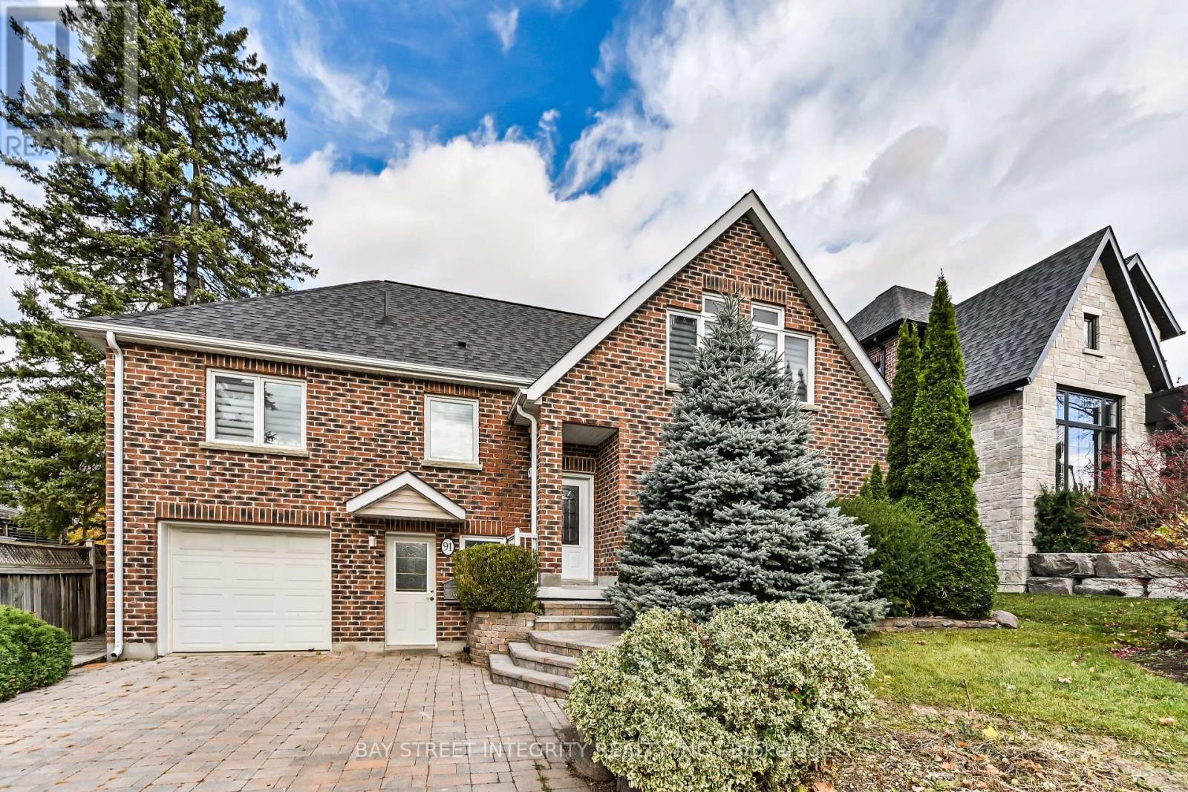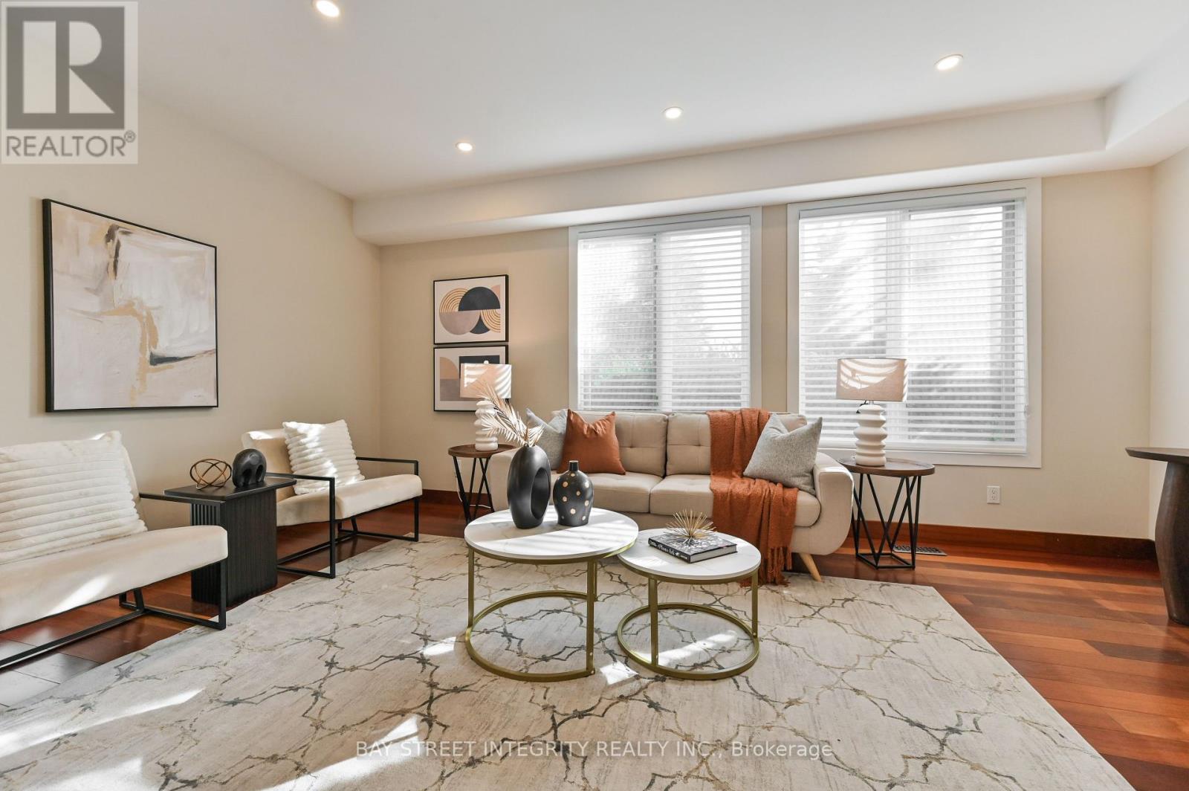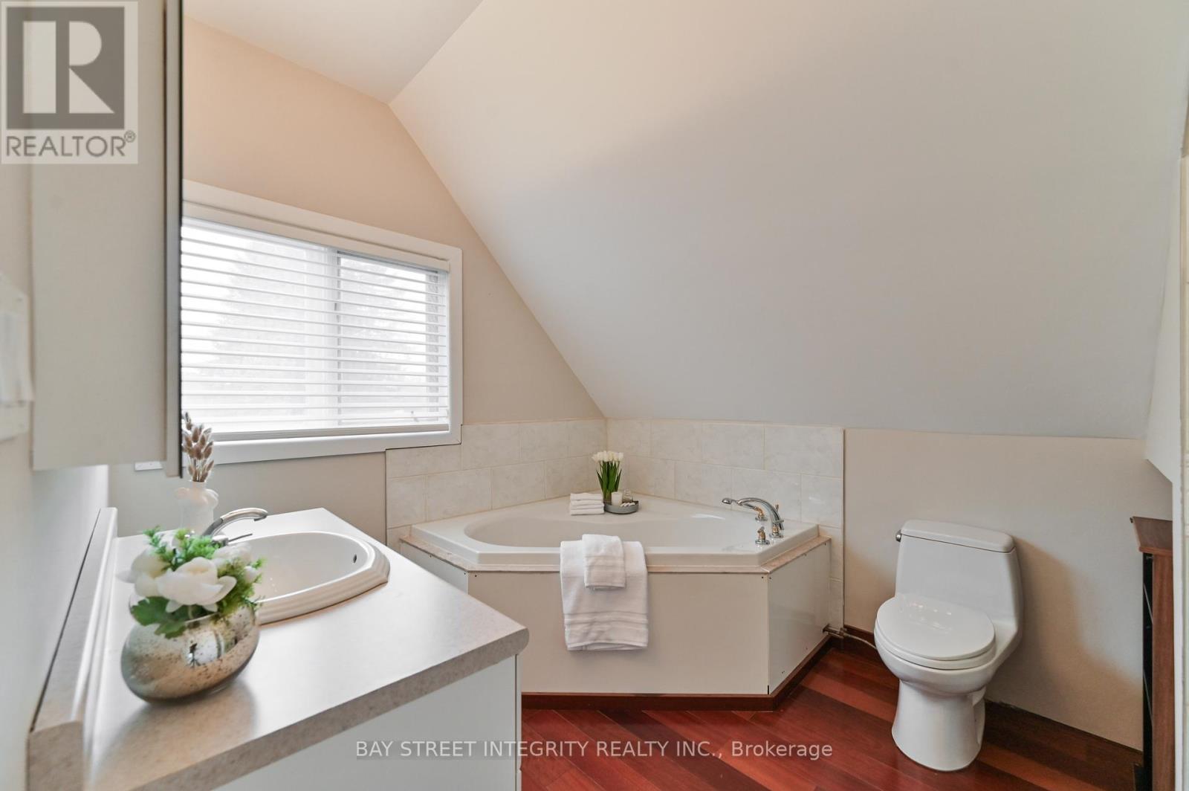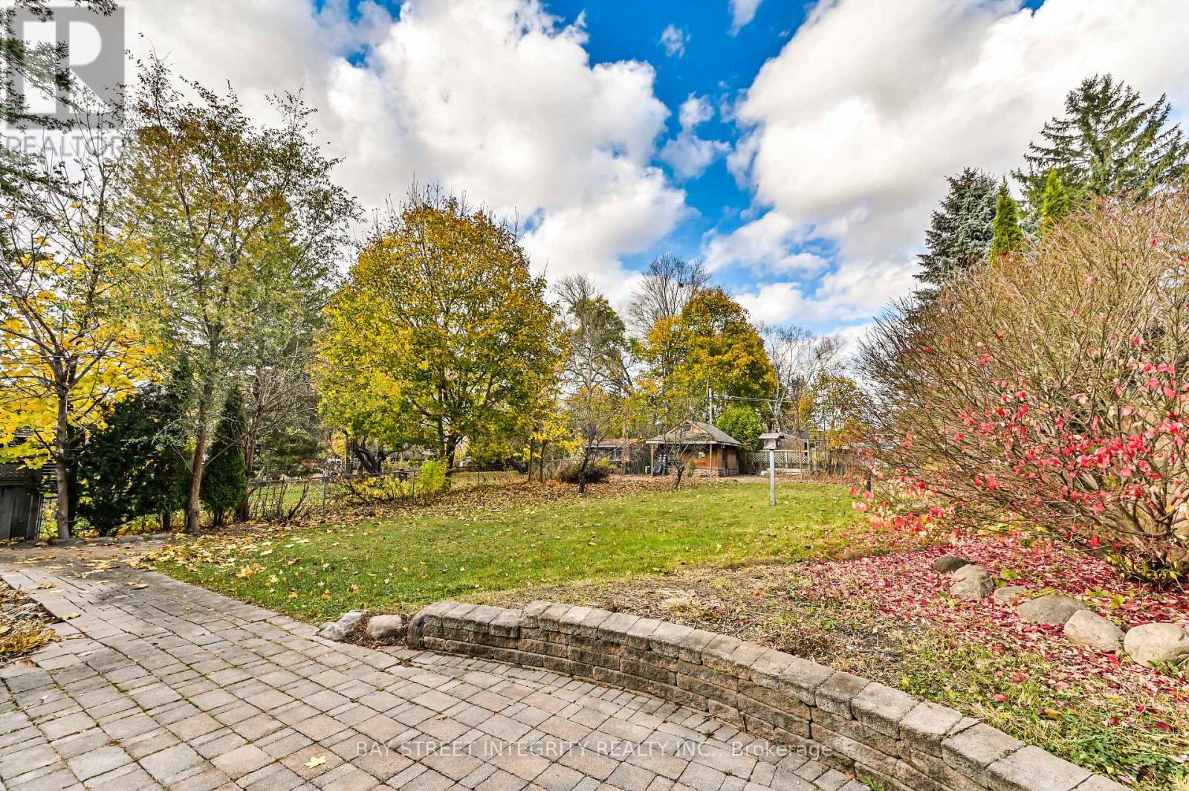5 Bedroom
4 Bathroom
Central Air Conditioning
Forced Air
$999,000
Welcome to 91 Roxborough Rd! A Stunning Detached Home On A Large Premium Lot Located In The Heart Of Newmarket! Bright, Spacious, Well Appointed, Meticulously Cared For! Boasts 9 Ft Ceiling & Premium Brazilian Cherry Hardwood W/ Open Concept In Main Level. Walkout To The Backyard Patio W/ Overlooking Gardens Allows For Seamless Indoor-Outdoor Entertaining. Lots Of Pot Lights. Four Generously Sized Bedrooms On Upper Floor! Massive Primary Bedroom W/ Sit Area & 4 Pc In-Suite Bathroom & Ample Closet. Completely Separate Coach House From The Main House: Open Concept Family Room With Hardwood Floor, Extra High Cathedral Ceiling, Skylights, Huge Windows Overlooking Premium Extra Deep Backyard, & Cozy Fireplace. Kitchen W/ Backsplash & Appliances. Absolutely Stunning Sun-Filled Bachelor Unit With $$ Income. Situated Steps To Upper Canada Mall, Southlake Regional Health Centre, Costco, Schools, Restaurants, Groceries, Parks. 5 Mins Drive To Hwy 404, Newmarket Go. Must See! (id:50976)
Property Details
|
MLS® Number
|
N10413579 |
|
Property Type
|
Single Family |
|
Community Name
|
Gorham-College Manor |
|
Parking Space Total
|
5 |
Building
|
Bathroom Total
|
4 |
|
Bedrooms Above Ground
|
4 |
|
Bedrooms Below Ground
|
1 |
|
Bedrooms Total
|
5 |
|
Appliances
|
Dryer, Range, Refrigerator, Stove, Washer, Window Coverings |
|
Basement Development
|
Finished |
|
Basement Features
|
Walk-up |
|
Basement Type
|
N/a (finished) |
|
Construction Style Attachment
|
Detached |
|
Construction Style Split Level
|
Sidesplit |
|
Cooling Type
|
Central Air Conditioning |
|
Exterior Finish
|
Brick |
|
Flooring Type
|
Hardwood, Carpeted |
|
Foundation Type
|
Concrete |
|
Half Bath Total
|
1 |
|
Heating Fuel
|
Natural Gas |
|
Heating Type
|
Forced Air |
|
Type
|
House |
|
Utility Water
|
Municipal Water |
Parking
Land
|
Acreage
|
No |
|
Sewer
|
Sanitary Sewer |
|
Size Depth
|
181 Ft ,10 In |
|
Size Frontage
|
55 Ft |
|
Size Irregular
|
55.04 X 181.85 Ft |
|
Size Total Text
|
55.04 X 181.85 Ft |
Rooms
| Level |
Type |
Length |
Width |
Dimensions |
|
Third Level |
Primary Bedroom |
5.36 m |
4.5 m |
5.36 m x 4.5 m |
|
Third Level |
Sitting Room |
3.8 m |
1.98 m |
3.8 m x 1.98 m |
|
Basement |
Family Room |
5.47 m |
4.64 m |
5.47 m x 4.64 m |
|
Basement |
Kitchen |
2.3 m |
2.2 m |
2.3 m x 2.2 m |
|
Main Level |
Living Room |
5.7 m |
4.42 m |
5.7 m x 4.42 m |
|
Main Level |
Dining Room |
3.13 m |
2.87 m |
3.13 m x 2.87 m |
|
Main Level |
Kitchen |
3.73 m |
2.94 m |
3.73 m x 2.94 m |
|
Upper Level |
Other |
3.7 m |
3.03 m |
3.7 m x 3.03 m |
|
Upper Level |
Bedroom 2 |
3.65 m |
3.55 m |
3.65 m x 3.55 m |
|
Upper Level |
Bedroom 3 |
3.6 m |
2.44 m |
3.6 m x 2.44 m |
|
Upper Level |
Bedroom 4 |
3.7 m |
3.12 m |
3.7 m x 3.12 m |
https://www.realtor.ca/real-estate/27630617/91-roxborough-road-newmarket-gorham-college-manor-gorham-college-manor













































