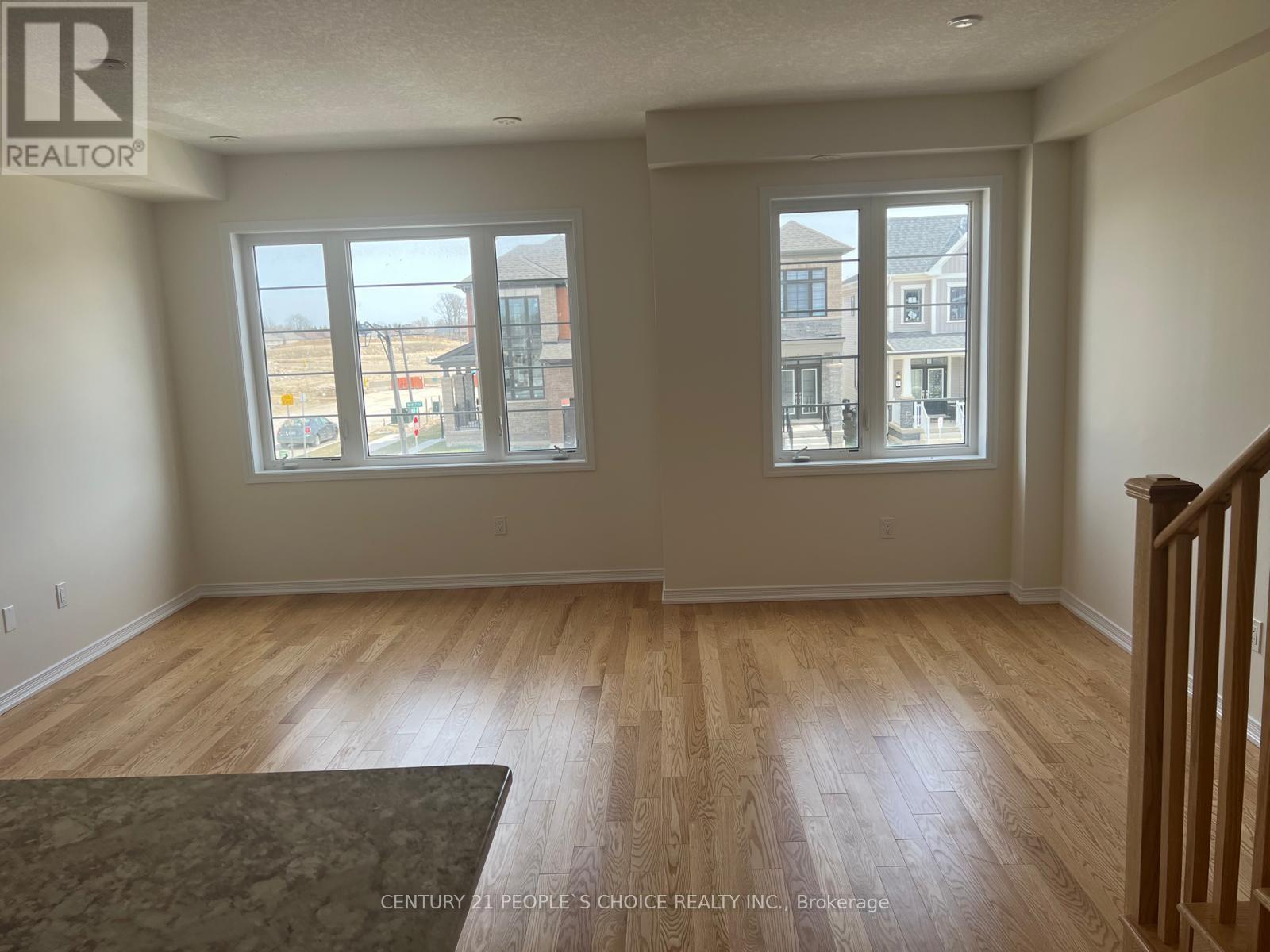3 Bedroom
3 Bathroom
Central Air Conditioning
Forced Air
$699,900
Very spacious 3 storey townhouse with 3 bedrooms and 3 washrooms1544 sq. ft. with a large front foyer and hallway leading to the main floor laundry, access to single car garage that leads to the backyard from the garage , modern kitchen with stainless steel appliances and a great room walk out to the deck. Spacious master bedroom with 3 pc ensuite, W/I closet and w/o to the balcony. close to schools, parks and all amenities. **** EXTRAS **** Stainless steel Fridge, Stove, washer and dryer (id:50976)
Property Details
|
MLS® Number
|
X10413386 |
|
Property Type
|
Single Family |
|
Parking Space Total
|
2 |
Building
|
Bathroom Total
|
3 |
|
Bedrooms Above Ground
|
3 |
|
Bedrooms Total
|
3 |
|
Construction Style Attachment
|
Attached |
|
Cooling Type
|
Central Air Conditioning |
|
Exterior Finish
|
Brick |
|
Half Bath Total
|
1 |
|
Heating Fuel
|
Natural Gas |
|
Heating Type
|
Forced Air |
|
Stories Total
|
3 |
|
Type
|
Row / Townhouse |
|
Utility Water
|
Municipal Water |
Parking
Land
|
Acreage
|
No |
|
Sewer
|
Sanitary Sewer |
|
Size Depth
|
91 Ft ,10 In |
|
Size Frontage
|
18 Ft |
|
Size Irregular
|
18.04 X 91.86 Ft |
|
Size Total Text
|
18.04 X 91.86 Ft |
Rooms
| Level |
Type |
Length |
Width |
Dimensions |
|
Second Level |
Kitchen |
4.69 m |
4.05 m |
4.69 m x 4.05 m |
|
Second Level |
Dining Room |
3.35 m |
4.05 m |
3.35 m x 4.05 m |
|
Second Level |
Living Room |
2.77 m |
2.77 m |
2.77 m x 2.77 m |
|
Third Level |
Primary Bedroom |
4.26 m |
2.77 m |
4.26 m x 2.77 m |
|
Third Level |
Bedroom 2 |
2.93 m |
2.4 m |
2.93 m x 2.4 m |
|
Third Level |
Bedroom 3 |
3.23 m |
2.74 m |
3.23 m x 2.74 m |
https://www.realtor.ca/real-estate/27629573/4-baskett-street-brantford














