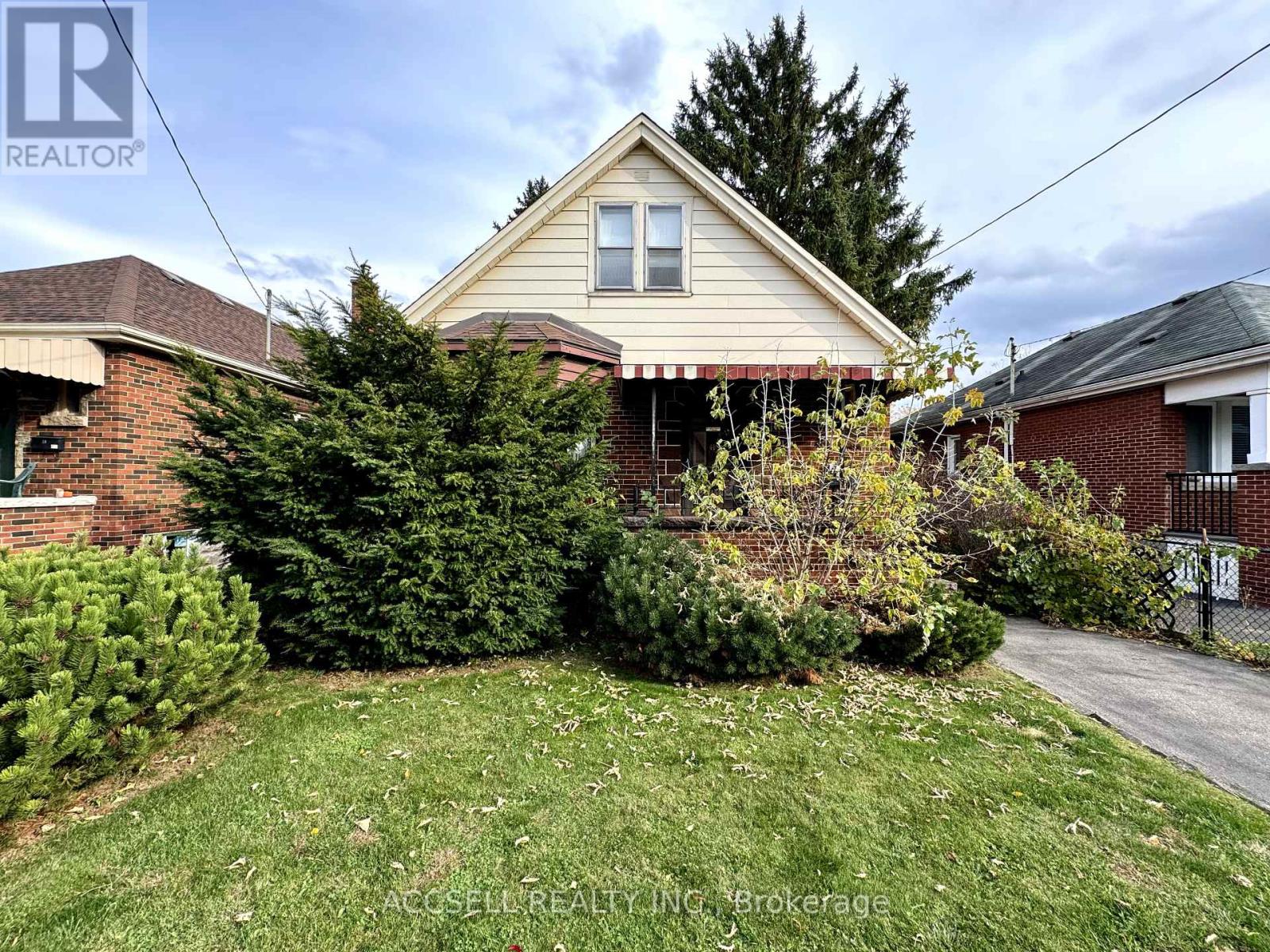3 Bedroom
2 Bathroom
Central Air Conditioning
Forced Air
$489,000
Make 41 Cameron Ave S, Located In The Heart Of Hamilton, Your Next Project! Larger Than It Looks - Fully Detached Home W/ 3 Bedrooms, & 2 Full Washrooms (Total). Combined Living/Dining, & Well-Sized Kitchen, W/ 2 Bedrooms On The Main Floor That Share 1 Bathroom; The Second Level Features An Additional Kitchen & The Other 1 Bed / 1 Bath (Private Unit W/ Separate Entrance On The Left Side Of The Home). Enjoy Abundant Natural Light - Situated On A Quiet Tree Lined Street - Conveniently Located To Schools, Transit, Shopping, Restaurants & More! **** EXTRAS **** Fully Fenced (Private) Backyard W/ A Deep 91 Foot Lot & 1 Driveway Parking Space (May Be Potential For Expansion - Buyer/Buyer's Agent To Do Their Own Due Diligence). (id:50976)
Property Details
|
MLS® Number
|
X10413306 |
|
Property Type
|
Single Family |
|
Community Name
|
Bartonville |
|
Parking Space Total
|
1 |
Building
|
Bathroom Total
|
2 |
|
Bedrooms Above Ground
|
3 |
|
Bedrooms Total
|
3 |
|
Basement Type
|
Full |
|
Construction Style Attachment
|
Detached |
|
Cooling Type
|
Central Air Conditioning |
|
Exterior Finish
|
Brick |
|
Foundation Type
|
Unknown |
|
Heating Fuel
|
Natural Gas |
|
Heating Type
|
Forced Air |
|
Stories Total
|
2 |
|
Type
|
House |
|
Utility Water
|
Municipal Water |
Land
|
Acreage
|
No |
|
Sewer
|
Sanitary Sewer |
|
Size Depth
|
91 Ft |
|
Size Frontage
|
35 Ft |
|
Size Irregular
|
35 X 91 Ft |
|
Size Total Text
|
35 X 91 Ft |
https://www.realtor.ca/real-estate/27629558/41-cameron-avenue-s-hamilton-bartonville-bartonville










