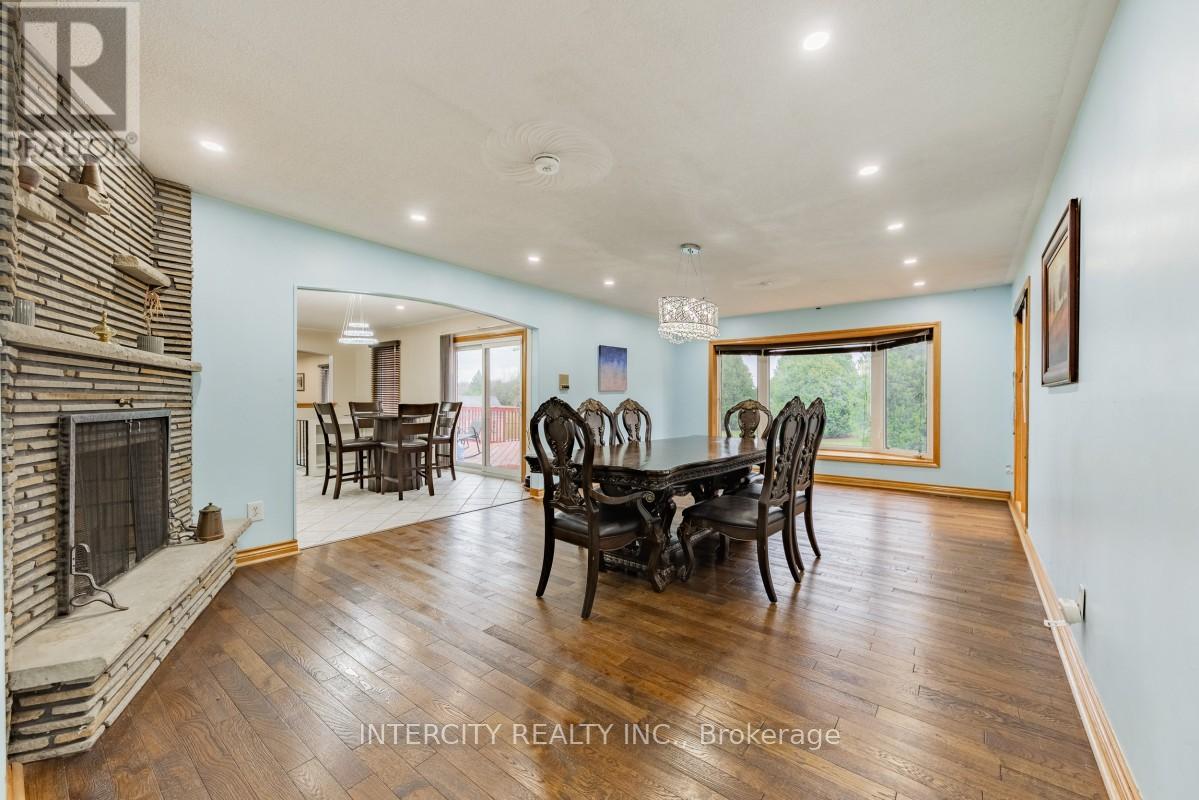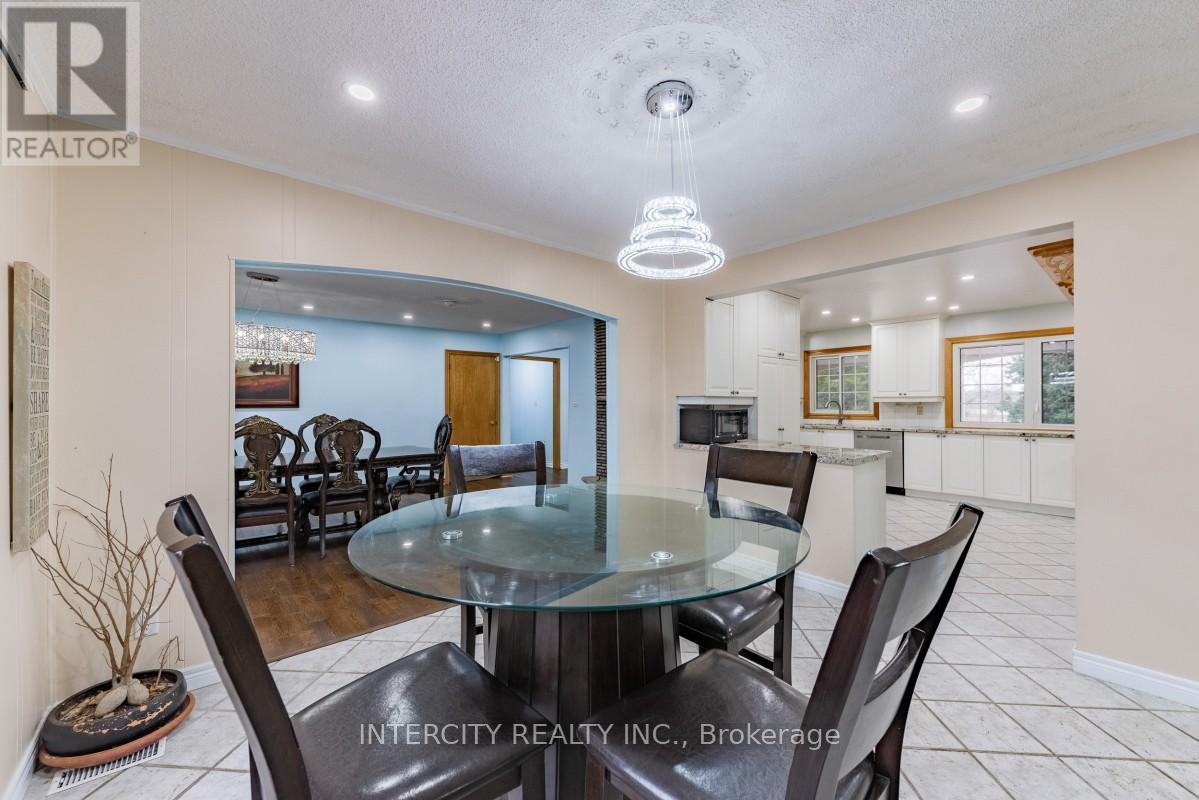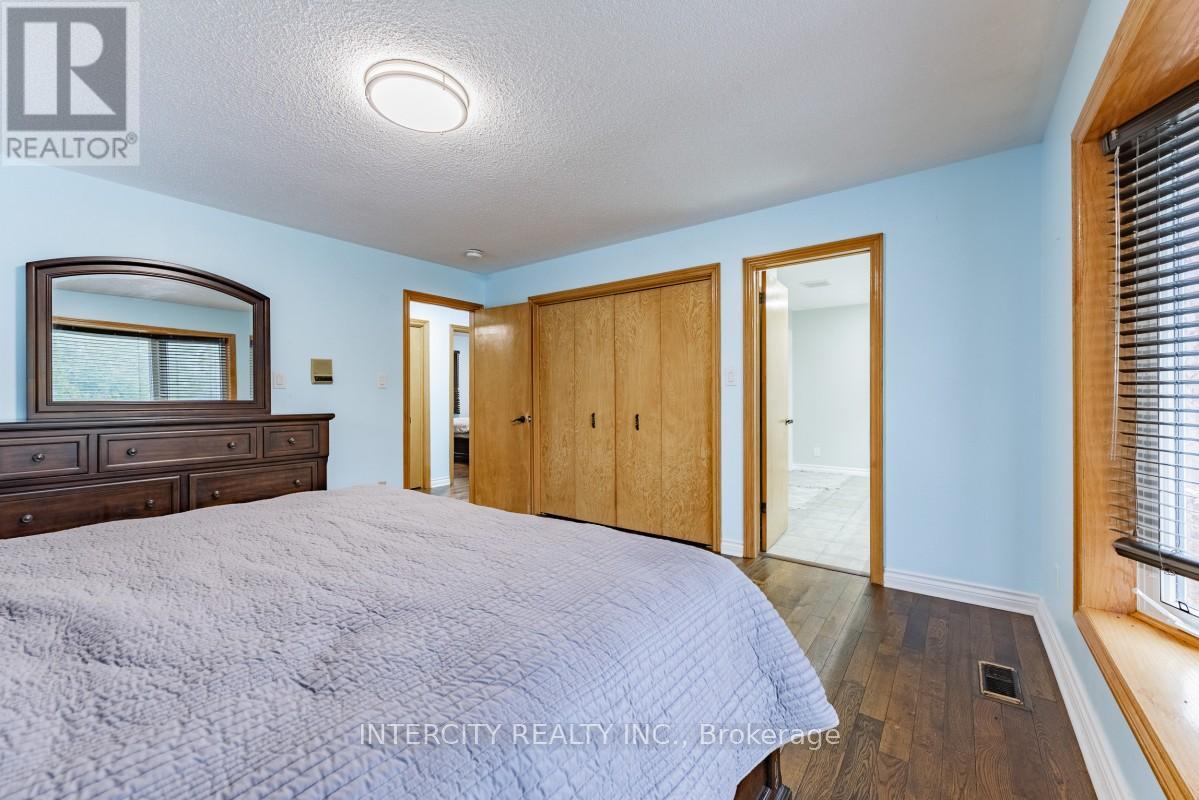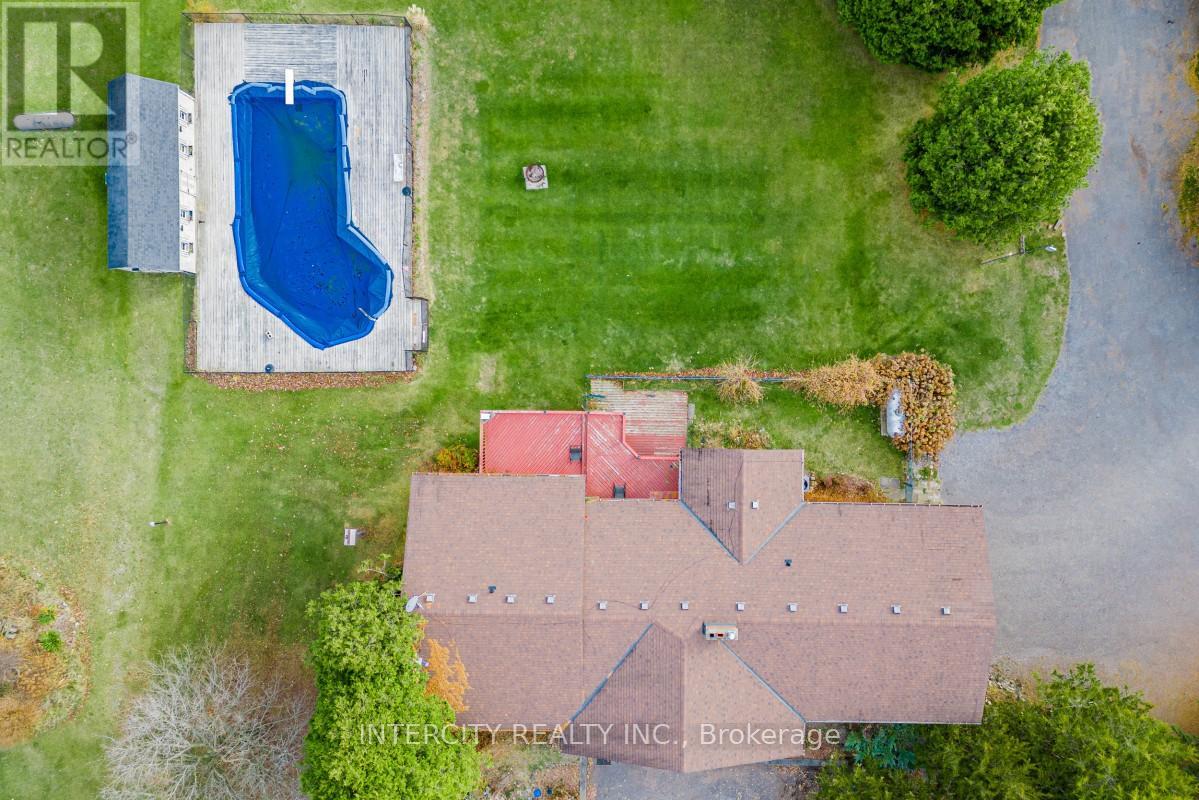5 Bedroom
6 Bathroom
Raised Bungalow
Fireplace
Central Air Conditioning
Forced Air
Acreage
$4,499,999
A rare and lucrative investment opportunity, this expansive 50-acre estate comes fully irrigated and includes a professionally designed 9-hole executive golf course, a spacious raised bungalow with a private walk-out in-law suite, and a large, versatile workshop (approximately 4,000 Sq.Ft.) powered by a 10-amp supply. Enhanced by diverse revenue-generating features, the property also boasts well-maintained 40x20 and 40x8 storage facilities, a resort-style saltwater pool, serene fish pond, a beautifully matured garden, and numerous other amenities that make this a truly exceptional property for investors seeking value and appeal. (id:50976)
Property Details
|
MLS® Number
|
N10412905 |
|
Property Type
|
Single Family |
|
Community Name
|
Rural East Gwillimbury |
|
Parking Space Total
|
14 |
|
Structure
|
Shed, Workshop |
|
View Type
|
View |
Building
|
Bathroom Total
|
6 |
|
Bedrooms Above Ground
|
3 |
|
Bedrooms Below Ground
|
2 |
|
Bedrooms Total
|
5 |
|
Appliances
|
Dishwasher, Dryer, Freezer, Refrigerator, Sauna, Two Stoves, Washer, Water Softener, Window Coverings |
|
Architectural Style
|
Raised Bungalow |
|
Basement Development
|
Finished |
|
Basement Features
|
Walk Out |
|
Basement Type
|
N/a (finished) |
|
Construction Style Attachment
|
Detached |
|
Cooling Type
|
Central Air Conditioning |
|
Exterior Finish
|
Brick |
|
Fireplace Present
|
Yes |
|
Flooring Type
|
Hardwood, Ceramic |
|
Foundation Type
|
Concrete |
|
Half Bath Total
|
1 |
|
Heating Fuel
|
Propane |
|
Heating Type
|
Forced Air |
|
Stories Total
|
1 |
|
Type
|
House |
Parking
Land
|
Acreage
|
Yes |
|
Size Depth
|
3525 Ft |
|
Size Frontage
|
614 Ft |
|
Size Irregular
|
614 X 3525 Ft |
|
Size Total Text
|
614 X 3525 Ft|50 - 100 Acres |
|
Surface Water
|
Lake/pond |
|
Zoning Description
|
Rural |
Rooms
| Level |
Type |
Length |
Width |
Dimensions |
|
Basement |
Bedroom |
4.99 m |
3.35 m |
4.99 m x 3.35 m |
|
Basement |
Bedroom |
5.1 m |
3.37 m |
5.1 m x 3.37 m |
|
Basement |
Kitchen |
4.33 m |
3.72 m |
4.33 m x 3.72 m |
|
Basement |
Recreational, Games Room |
6.37 m |
3.62 m |
6.37 m x 3.62 m |
|
Main Level |
Living Room |
6.72 m |
5.07 m |
6.72 m x 5.07 m |
|
Main Level |
Dining Room |
6.89 m |
3.94 m |
6.89 m x 3.94 m |
|
Main Level |
Kitchen |
5.36 m |
4.68 m |
5.36 m x 4.68 m |
|
Main Level |
Eating Area |
3.51 m |
3.29 m |
3.51 m x 3.29 m |
|
Main Level |
Family Room |
6.99 m |
5.23 m |
6.99 m x 5.23 m |
|
Main Level |
Primary Bedroom |
4.28 m |
4.27 m |
4.28 m x 4.27 m |
|
Main Level |
Bedroom 2 |
4.42 m |
3.32 m |
4.42 m x 3.32 m |
|
Main Level |
Bedroom 3 |
3.56 m |
2.92 m |
3.56 m x 2.92 m |
https://www.realtor.ca/real-estate/27628756/21889-highway-48-east-gwillimbury-rural-east-gwillimbury













































