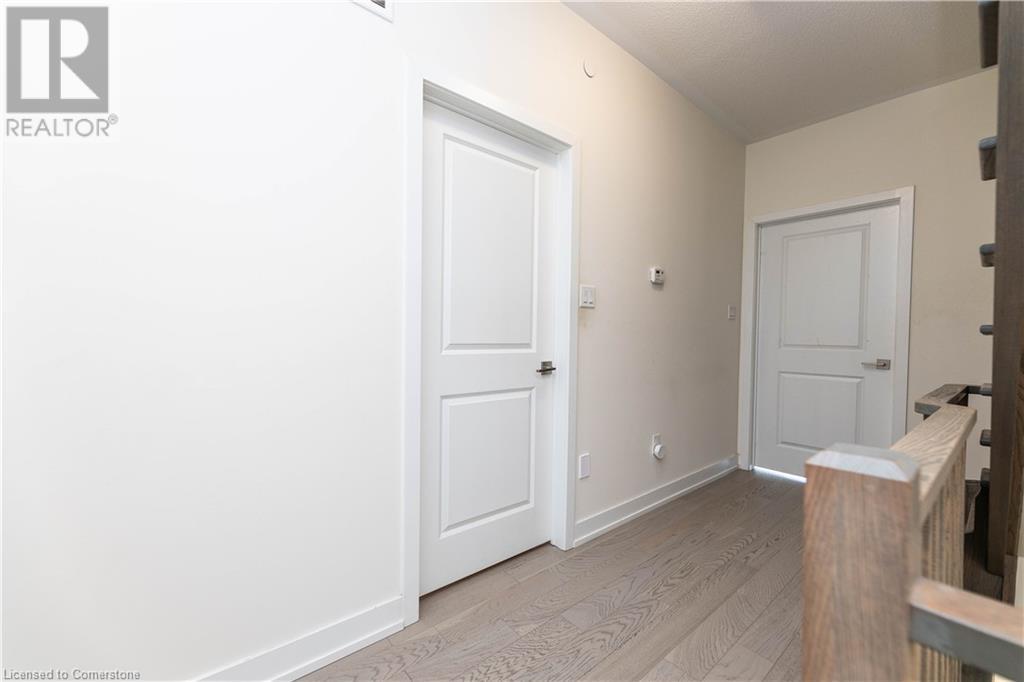5 Bedroom
4 Bathroom
2800 sqft
3 Level
Central Air Conditioning
Forced Air
$1,349,900
This stunning corner townhome offers 5 spacious bedrooms and 4 well-appointed bathrooms. The bright, open-concept design is perfect for family living, with plenty of room for relaxation and entertaining. Enjoy a private rooftop deck ideal for enjoying sunsets or hosting gatherings. Located in the sought-after Downsview Park community, you're just steps away from lush green spaces, walking trails, and outdoor activities, making it the perfect home for nature lovers. The home also offers unbeatable convenience with a nearby supermarket, public transit, and easy access to major highways.Whether you're enjoying the tranquility of the park or the convenience of urban amenities, this home truly offers the best of both worlds. Don't miss this opportunity to own in one of Toronto's most desirable locations! (id:50976)
Property Details
|
MLS® Number
|
40675076 |
|
Property Type
|
Single Family |
|
Parking Space Total
|
4 |
Building
|
Bathroom Total
|
4 |
|
Bedrooms Above Ground
|
5 |
|
Bedrooms Total
|
5 |
|
Appliances
|
Dishwasher, Dryer, Refrigerator, Stove, Washer, Window Coverings |
|
Architectural Style
|
3 Level |
|
Basement Type
|
None |
|
Construction Style Attachment
|
Attached |
|
Cooling Type
|
Central Air Conditioning |
|
Exterior Finish
|
Brick |
|
Half Bath Total
|
1 |
|
Heating Fuel
|
Natural Gas |
|
Heating Type
|
Forced Air |
|
Stories Total
|
3 |
|
Size Interior
|
2800 Sqft |
|
Type
|
Row / Townhouse |
|
Utility Water
|
Municipal Water |
Parking
Land
|
Acreage
|
No |
|
Sewer
|
Municipal Sewage System |
|
Size Frontage
|
28 Ft |
|
Size Total Text
|
Under 1/2 Acre |
|
Zoning Description
|
Residential |
Rooms
| Level |
Type |
Length |
Width |
Dimensions |
|
Second Level |
4pc Bathroom |
|
|
Measurements not available |
|
Second Level |
Bedroom |
|
|
1'0'' x 1'0'' |
|
Second Level |
Bedroom |
|
|
1'0'' x 1'0'' |
|
Third Level |
4pc Bathroom |
|
|
Measurements not available |
|
Third Level |
Bedroom |
|
|
1'0'' x 1'0'' |
|
Third Level |
Bedroom |
|
|
1'0'' x 1'0'' |
|
Main Level |
Kitchen |
|
|
1'0'' x 1'0'' |
|
Main Level |
2pc Bathroom |
|
|
Measurements not available |
|
Upper Level |
5pc Bathroom |
|
|
Measurements not available |
|
Upper Level |
Bedroom |
|
|
1'0'' x 1'0'' |
https://www.realtor.ca/real-estate/27628405/82-william-duncan-road-toronto






















































