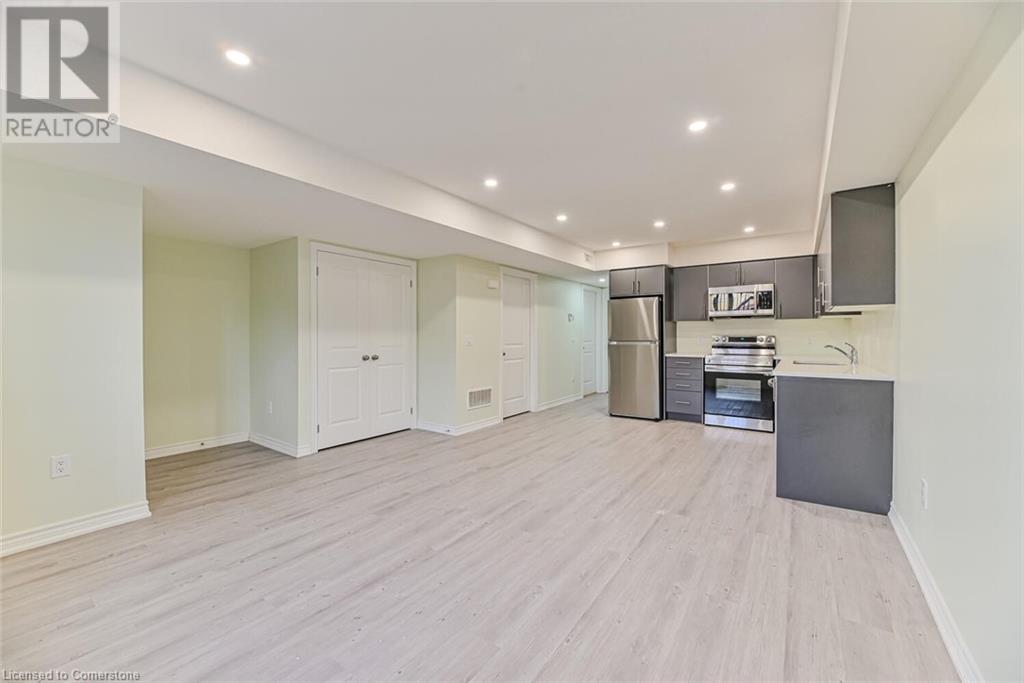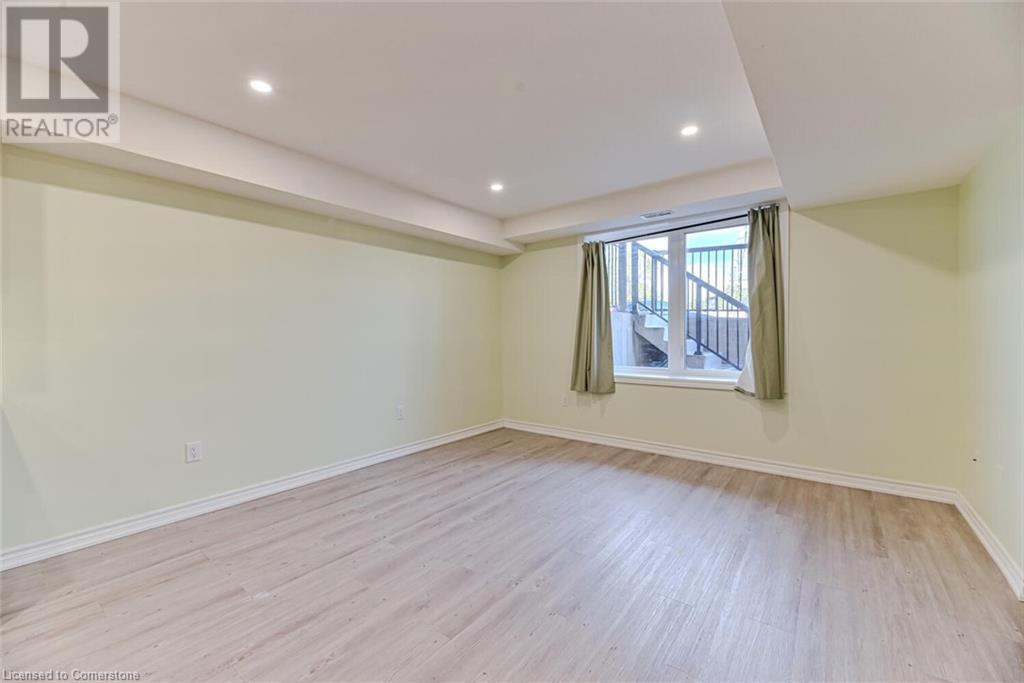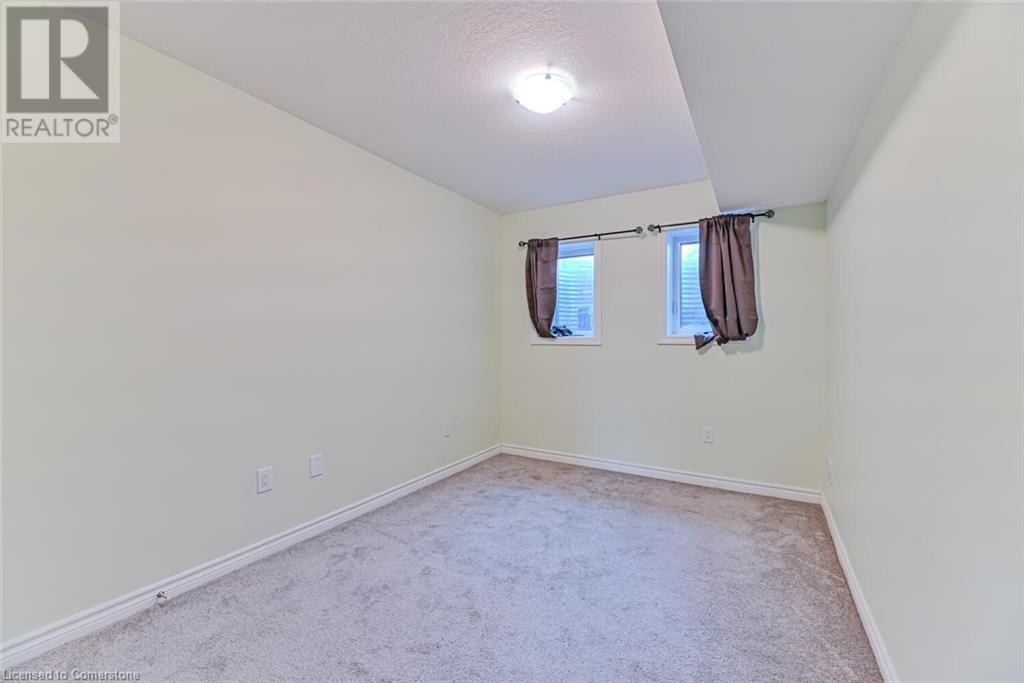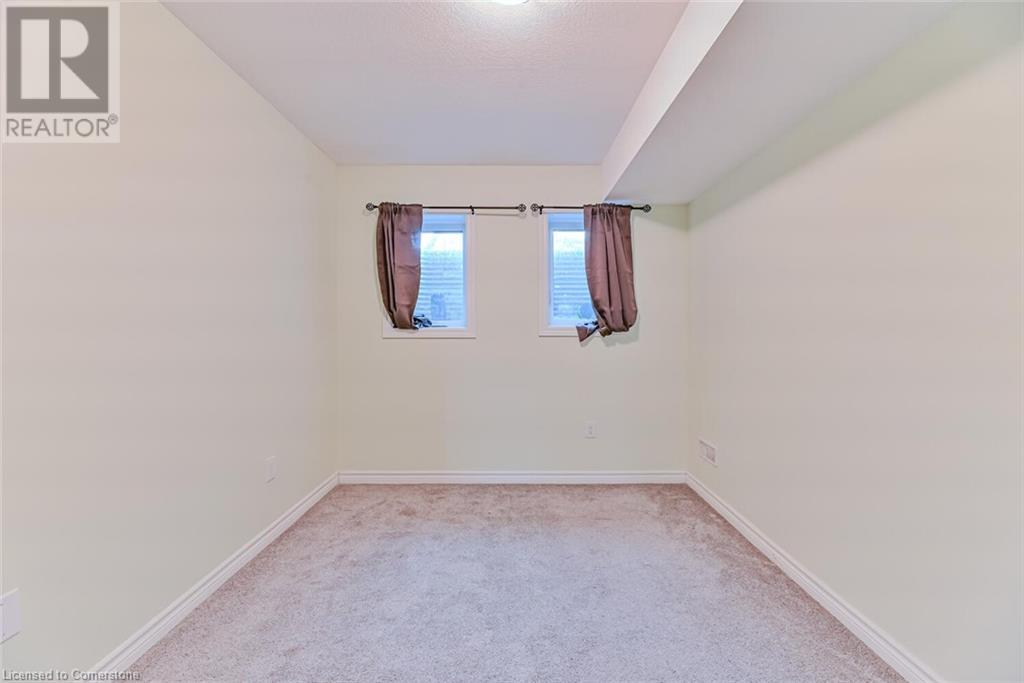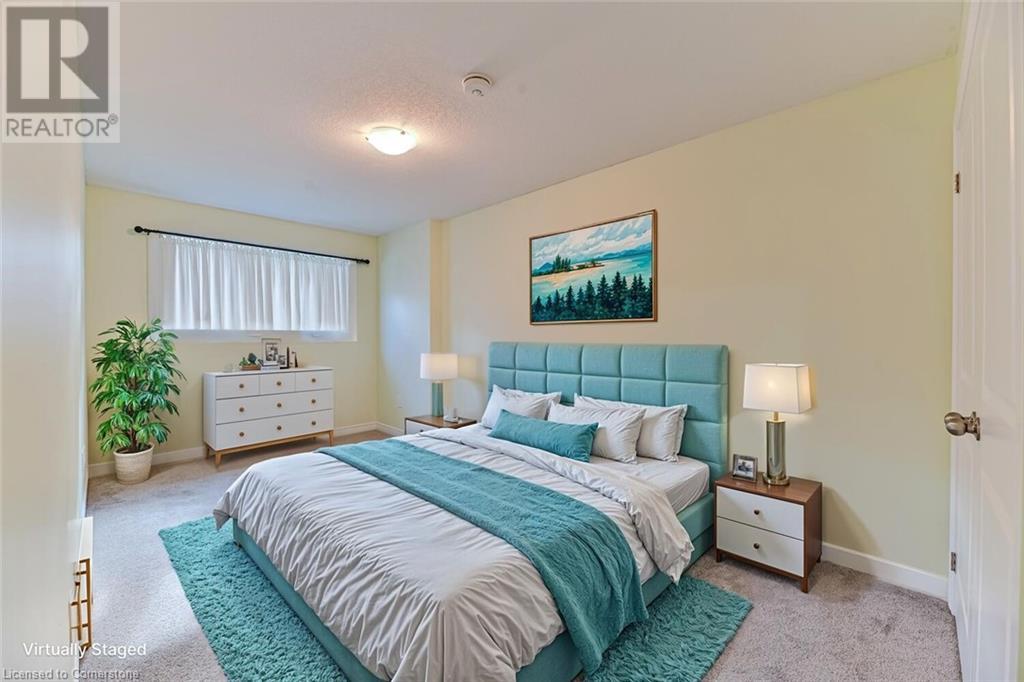2 Bedroom
1 Bathroom
824 sqft
Central Air Conditioning
Forced Air
$495,000Maintenance,
$168 Monthly
*** WOW..! GREAT FOR FIRST TIME BUYER, SMALL FAMILY, NEW IMMIGRANT, INVESTOR *** Freshly Painted. Pristine, newly constructed lower unit one-story unit available for sale. Two bedrooms, one bath, with tastefully designed modern exterior. Crafted by Crescent Homes with numerous upgrades and maximized usable space. Low-maintenance Luxury Vinyl Plank flooring in living areas, modern cabinetry and quartz countertops in kitchen. In-unit washer and dryer, one designated parking spot for exclusive use. Proximity to schools and quick access to 401 expressway for easy commuting. Condo Fee covers exterior upkeep, snow clearing, landscaping, private garbage removal, and maintenance of common elements. About 5 Km from Conestoga College & 5 Km from New Amazon Fulfillment Center. (id:50976)
Property Details
|
MLS® Number
|
40674925 |
|
Property Type
|
Single Family |
|
Amenities Near By
|
Park, Schools |
|
Community Features
|
School Bus |
|
Equipment Type
|
Rental Water Softener, Water Heater |
|
Parking Space Total
|
1 |
|
Rental Equipment Type
|
Rental Water Softener, Water Heater |
Building
|
Bathroom Total
|
1 |
|
Bedrooms Below Ground
|
2 |
|
Bedrooms Total
|
2 |
|
Appliances
|
Central Vacuum, Dishwasher, Dryer, Refrigerator, Stove, Washer, Hood Fan, Window Coverings |
|
Basement Type
|
None |
|
Construction Style Attachment
|
Attached |
|
Cooling Type
|
Central Air Conditioning |
|
Exterior Finish
|
Brick |
|
Heating Fuel
|
Natural Gas |
|
Heating Type
|
Forced Air |
|
Size Interior
|
824 Sqft |
|
Type
|
Row / Townhouse |
|
Utility Water
|
Municipal Water |
Land
|
Access Type
|
Road Access |
|
Acreage
|
No |
|
Land Amenities
|
Park, Schools |
|
Sewer
|
Municipal Sewage System |
|
Size Total Text
|
Unknown |
|
Zoning Description
|
R |
Rooms
| Level |
Type |
Length |
Width |
Dimensions |
|
Lower Level |
3pc Bathroom |
|
|
7'10'' x 5'0'' |
|
Lower Level |
Kitchen |
|
|
9'9'' x 9'7'' |
|
Lower Level |
Living Room |
|
|
13'6'' x 13'0'' |
|
Lower Level |
Bedroom |
|
|
12'0'' x 8'11'' |
|
Lower Level |
Primary Bedroom |
|
|
16'8'' x 9'0'' |
https://www.realtor.ca/real-estate/27628085/289-chapel-hill-drive-unit-49-kitchener









