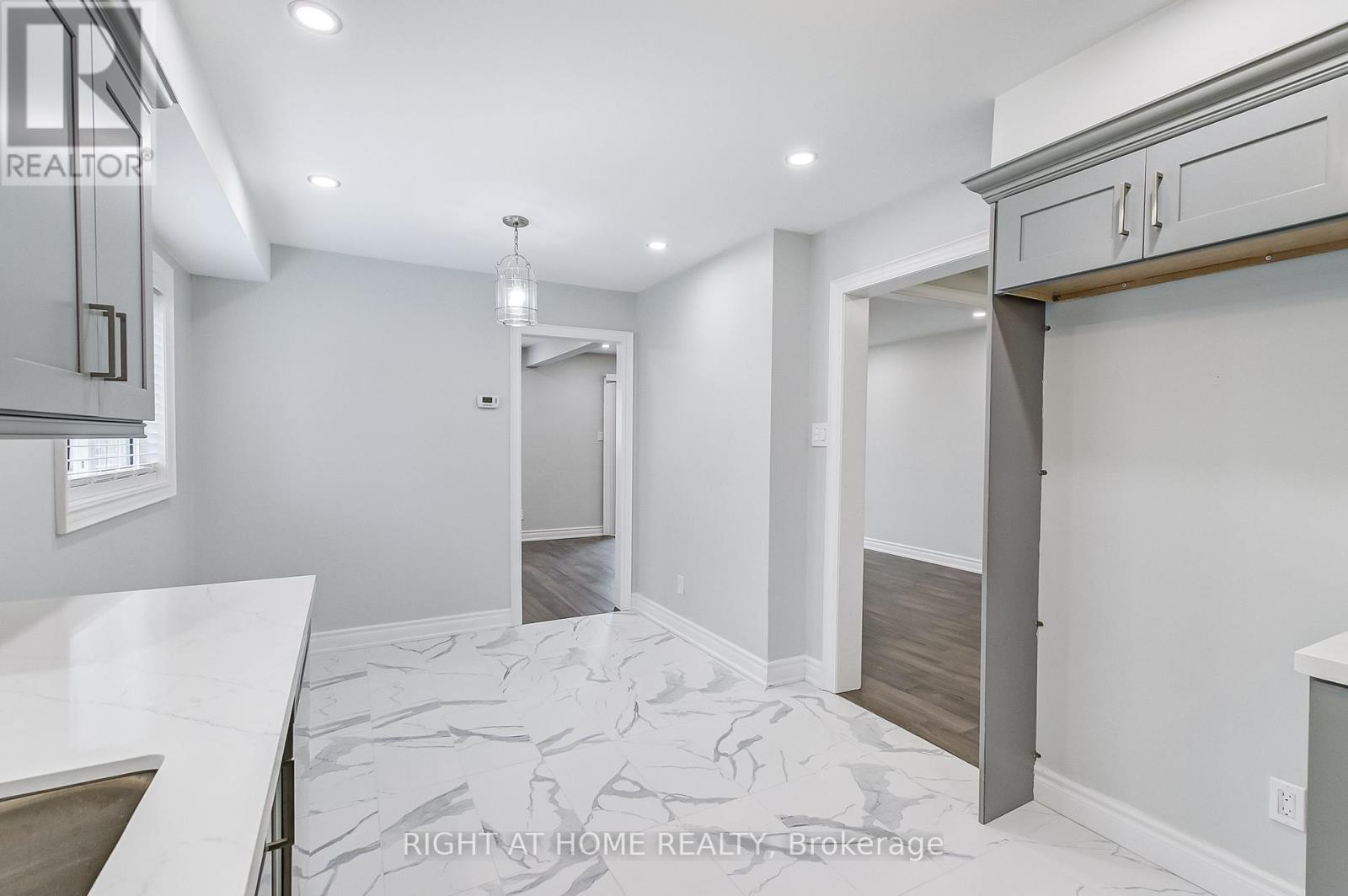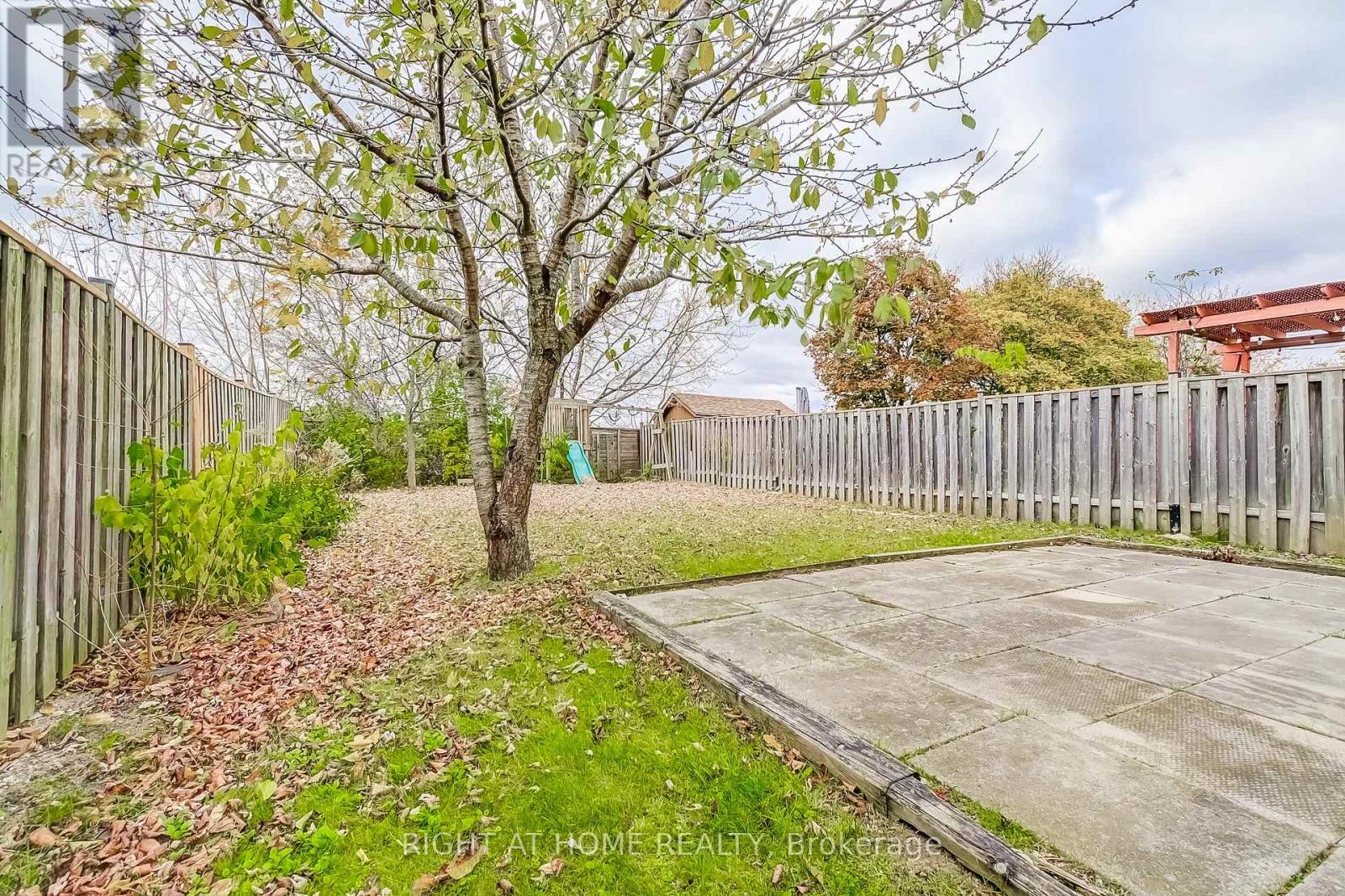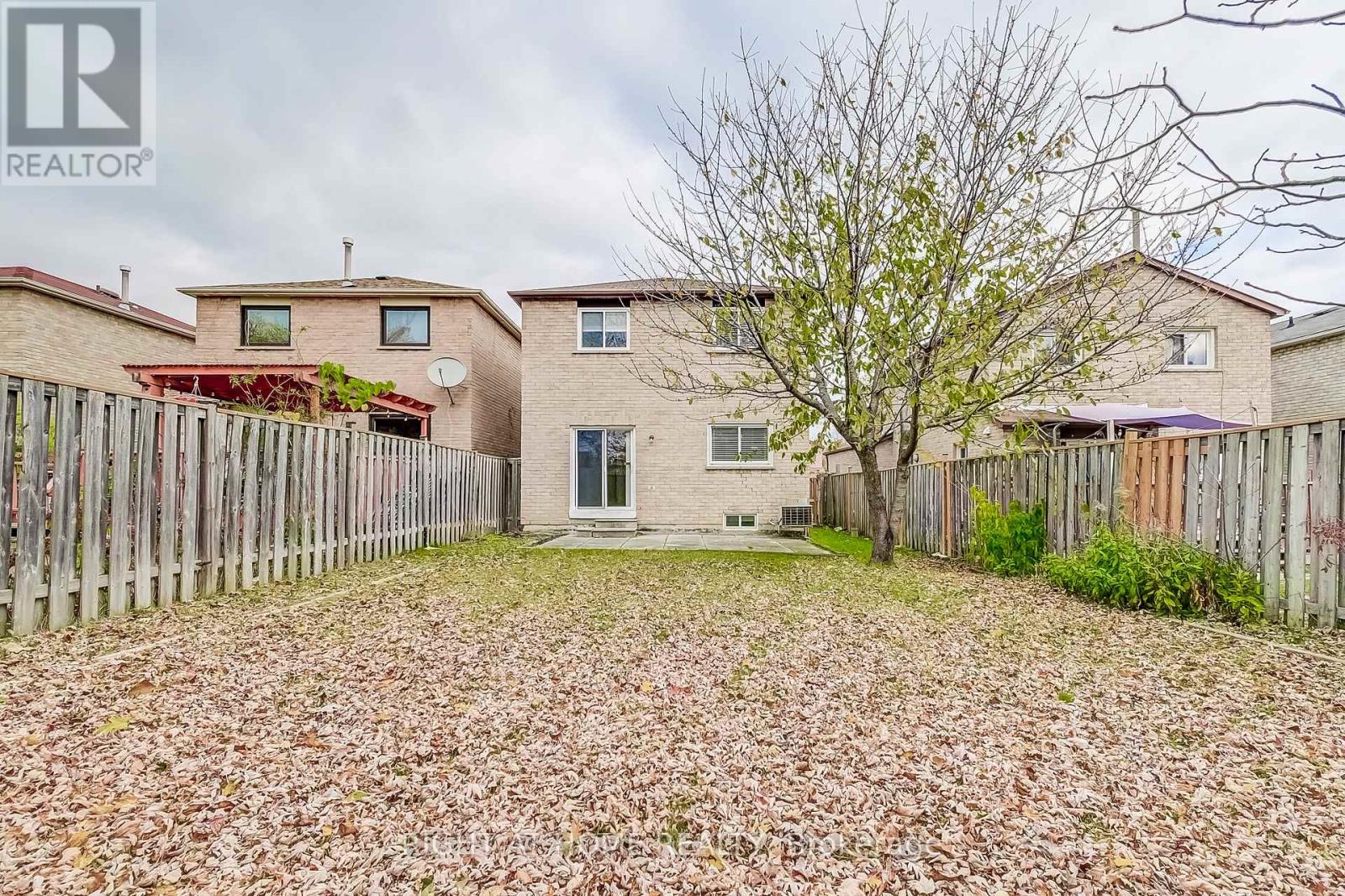5 Bedroom
3 Bathroom
Central Air Conditioning
Forced Air
$989,000
Welcome to this spacious and versatile detached home, perfect for families or those seeking extra space. This charming property offers 3 comfortable bedrooms on the upper level, with natural light streaming through large windows that enhance its warm and inviting atmosphere. The finished basement, complete with 2 additional bedrooms, provides plenty of space and privacy. Outside is a large private, fenced backyard for the whole family to enjoy. Situated in a friendly neighborhood close to schools, parks, and shopping, this home is the ideal blend of comfort and convenience. Don't miss the opportunity to make it yours! Schedule a showing today and see all it has to offer. (id:50976)
Property Details
|
MLS® Number
|
W10412594 |
|
Property Type
|
Single Family |
|
Community Name
|
East Credit |
|
Parking Space Total
|
4 |
Building
|
Bathroom Total
|
3 |
|
Bedrooms Above Ground
|
3 |
|
Bedrooms Below Ground
|
2 |
|
Bedrooms Total
|
5 |
|
Appliances
|
Dishwasher, Dryer, Refrigerator, Two Stoves, Two Washers, Window Coverings |
|
Basement Development
|
Finished |
|
Basement Type
|
N/a (finished) |
|
Construction Style Attachment
|
Detached |
|
Cooling Type
|
Central Air Conditioning |
|
Exterior Finish
|
Brick |
|
Flooring Type
|
Hardwood |
|
Foundation Type
|
Concrete |
|
Heating Fuel
|
Natural Gas |
|
Heating Type
|
Forced Air |
|
Stories Total
|
2 |
|
Type
|
House |
|
Utility Water
|
Municipal Water |
Parking
Land
|
Acreage
|
No |
|
Sewer
|
Sanitary Sewer |
|
Size Depth
|
131 Ft ,2 In |
|
Size Frontage
|
31 Ft ,11 In |
|
Size Irregular
|
31.99 X 131.23 Ft |
|
Size Total Text
|
31.99 X 131.23 Ft |
|
Zoning Description
|
R5 |
Rooms
| Level |
Type |
Length |
Width |
Dimensions |
|
Basement |
Bedroom 4 |
3.59 m |
3.07 m |
3.59 m x 3.07 m |
|
Basement |
Bedroom 5 |
3.32 m |
2.59 m |
3.32 m x 2.59 m |
|
Main Level |
Kitchen |
4.9 m |
2.47 m |
4.9 m x 2.47 m |
|
Main Level |
Living Room |
4.6 m |
3.35 m |
4.6 m x 3.35 m |
|
Main Level |
Dining Room |
3.26 m |
2.89 m |
3.26 m x 2.89 m |
|
Upper Level |
Primary Bedroom |
4.41 m |
3.65 m |
4.41 m x 3.65 m |
|
Upper Level |
Bedroom 2 |
3.59 m |
3.07 m |
3.59 m x 3.07 m |
|
Upper Level |
Bedroom 3 |
3.56 m |
2.59 m |
3.56 m x 2.59 m |
https://www.realtor.ca/real-estate/27628290/1739-princelea-place-mississauga-east-credit-east-credit









































