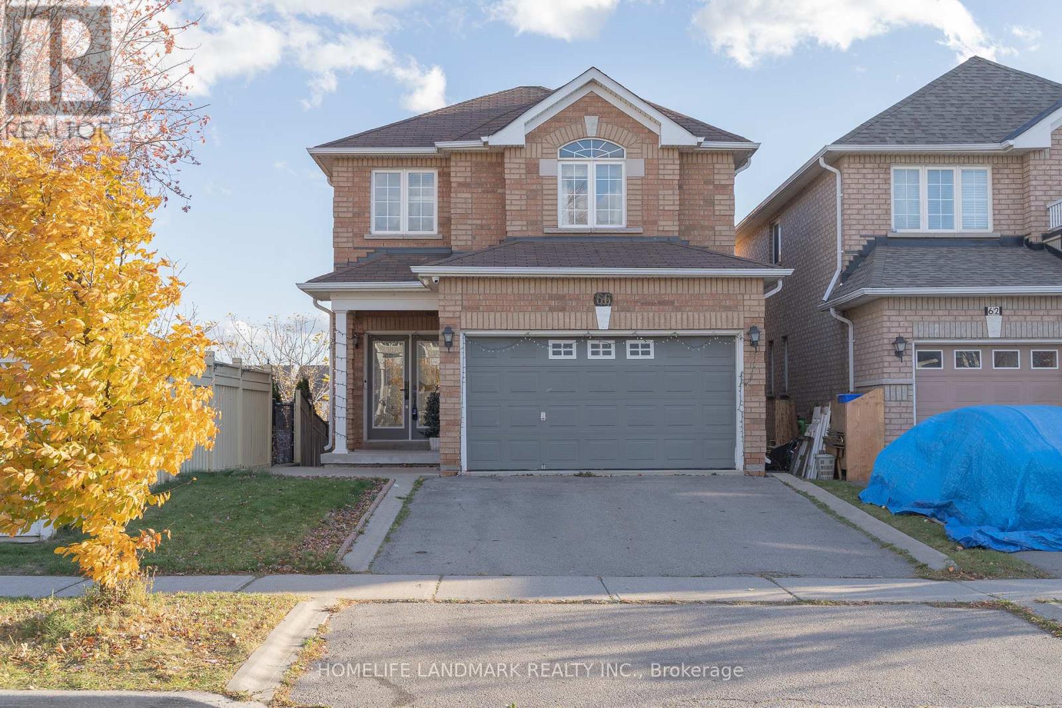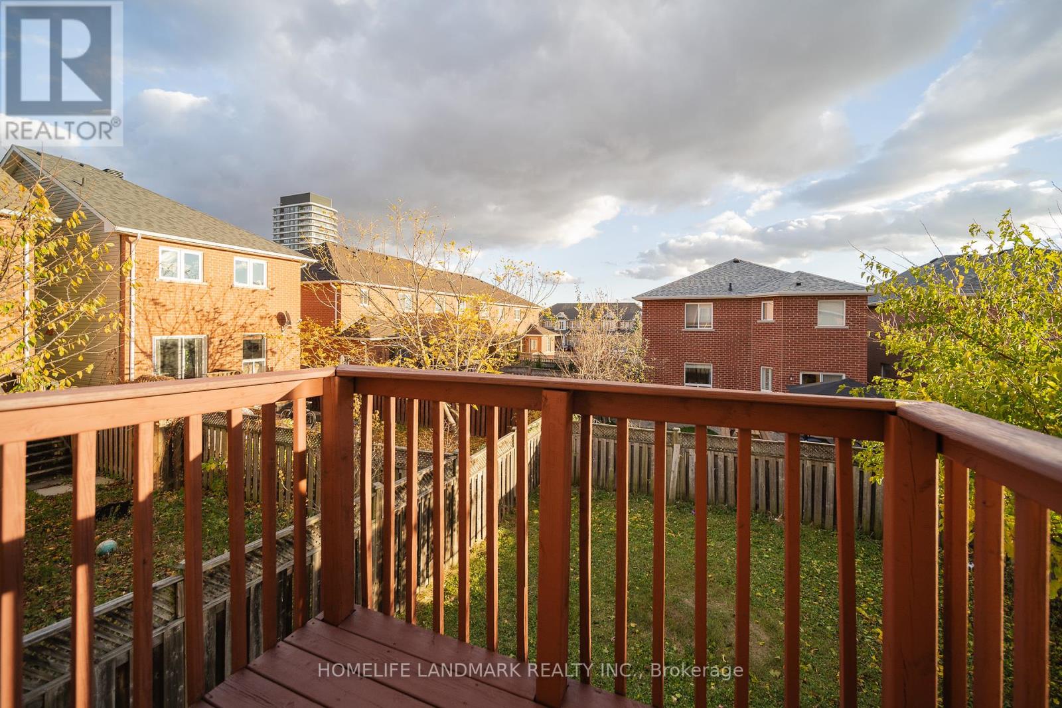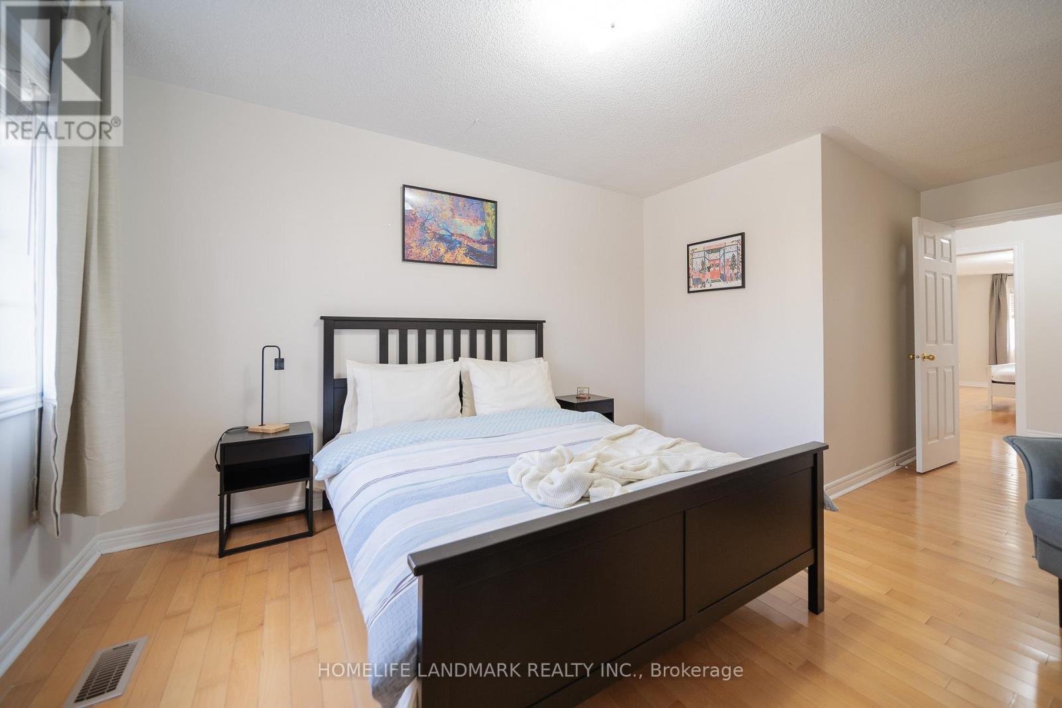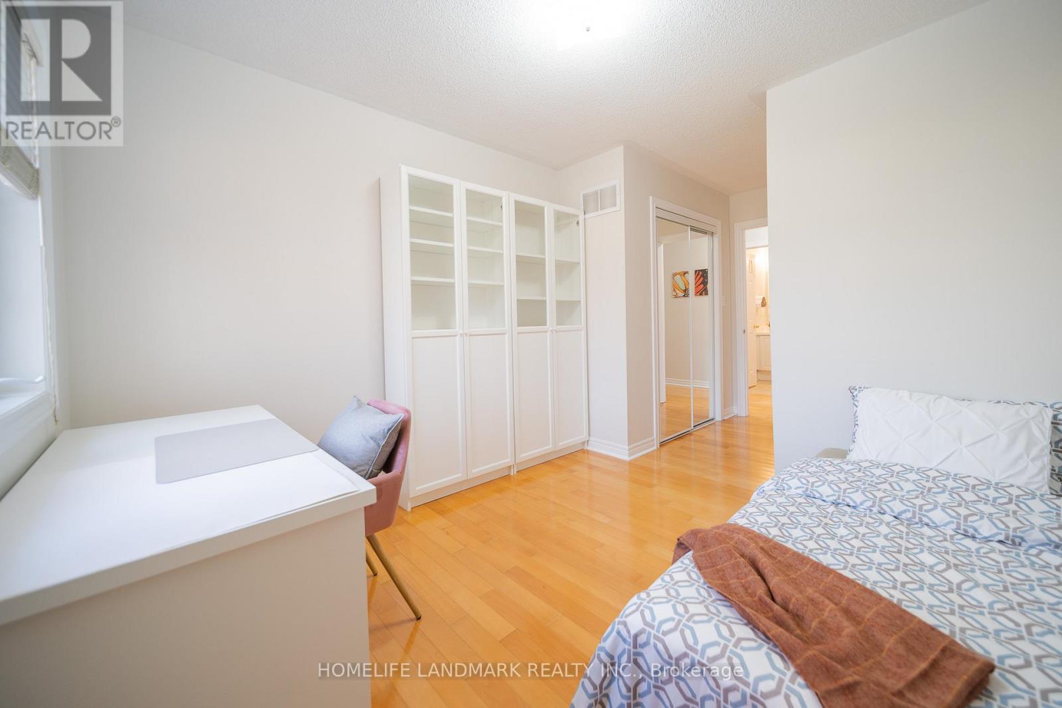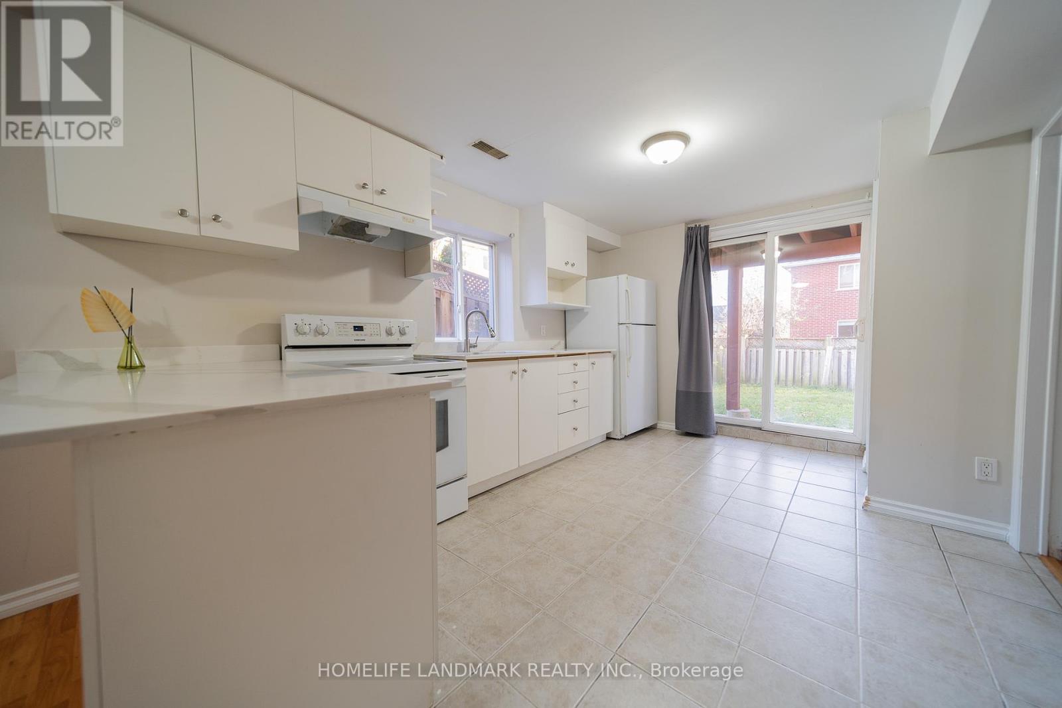4 Bedroom
4 Bathroom
Central Air Conditioning
Forced Air
$1,250,000
Functional Bright Cozy Detached Home In A Friendly Neighbourhood. Double Door Entry To Specious 3+1 Bdrm, Walk-Out /Sep. Entrance 1Brm Basement Apartment, Additional Income. Open Concept, 9 Ft Ceilings On Main, Right Height Staircase Space. Two Kitchens W/ Quartz Countertops, Backsplash & Breakfast Area. Upgrade Ensuite-Master Bathrm W/ Bright comfortable Shower. Hardwood Flrs Throut. Nice Deck & Concrete Walk-Way To Fenced Backyard. Situated Just Minutes From Maple Go Station, Maple Community Centre and Easy Access To Hwy400. Good for Commuters. Pestigious Michael Cranny School... Must See! **** EXTRAS **** All Exisiting S/S Fridge, Stove, B/I Dishwasher, Washer & Dryer. And Fridge & Stove In Basement. Cac, Garage Door Opener W/Remote, All Existing Light Fixtures & Window Coverings. (id:50976)
Open House
This property has open houses!
Starts at:
2:00 pm
Ends at:
4:00 pm
Property Details
|
MLS® Number
|
N10416064 |
|
Property Type
|
Single Family |
|
Community Name
|
Maple |
|
Amenities Near By
|
Place Of Worship, Schools, Public Transit |
|
Features
|
Carpet Free |
|
Parking Space Total
|
4 |
|
View Type
|
View |
Building
|
Bathroom Total
|
4 |
|
Bedrooms Above Ground
|
3 |
|
Bedrooms Below Ground
|
1 |
|
Bedrooms Total
|
4 |
|
Appliances
|
Garage Door Opener Remote(s) |
|
Basement Development
|
Finished |
|
Basement Features
|
Walk Out |
|
Basement Type
|
N/a (finished) |
|
Construction Style Attachment
|
Detached |
|
Cooling Type
|
Central Air Conditioning |
|
Exterior Finish
|
Brick |
|
Flooring Type
|
Hardwood, Laminate, Ceramic |
|
Foundation Type
|
Unknown |
|
Half Bath Total
|
1 |
|
Heating Fuel
|
Natural Gas |
|
Heating Type
|
Forced Air |
|
Stories Total
|
2 |
|
Type
|
House |
|
Utility Water
|
Municipal Water |
Parking
Land
|
Acreage
|
No |
|
Fence Type
|
Fenced Yard |
|
Land Amenities
|
Place Of Worship, Schools, Public Transit |
|
Sewer
|
Sanitary Sewer |
|
Size Depth
|
108 Ft |
|
Size Frontage
|
30 Ft |
|
Size Irregular
|
30 X 108 Ft |
|
Size Total Text
|
30 X 108 Ft |
Rooms
| Level |
Type |
Length |
Width |
Dimensions |
|
Second Level |
Bedroom |
6.1 m |
3.82 m |
6.1 m x 3.82 m |
|
Second Level |
Bedroom 2 |
3.65 m |
3.62 m |
3.65 m x 3.62 m |
|
Second Level |
Bedroom 3 |
3.13 m |
3.04 m |
3.13 m x 3.04 m |
|
Basement |
Great Room |
4.42 m |
4.04 m |
4.42 m x 4.04 m |
|
Basement |
Bedroom 4 |
4.22 m |
3.28 m |
4.22 m x 3.28 m |
|
Basement |
Kitchen |
4.42 m |
4.04 m |
4.42 m x 4.04 m |
|
Main Level |
Family Room |
6.65 m |
3.5 m |
6.65 m x 3.5 m |
|
Main Level |
Dining Room |
6.65 m |
3.5 m |
6.65 m x 3.5 m |
|
Main Level |
Kitchen |
3.66 m |
3.05 m |
3.66 m x 3.05 m |
|
Main Level |
Eating Area |
3.05 m |
2.99 m |
3.05 m x 2.99 m |
|
Main Level |
Laundry Room |
2.99 m |
1.28 m |
2.99 m x 1.28 m |
Utilities
|
Cable
|
Installed |
|
Sewer
|
Available |
https://www.realtor.ca/real-estate/27635289/66-lindenshire-avenue-vaughan-maple-maple



