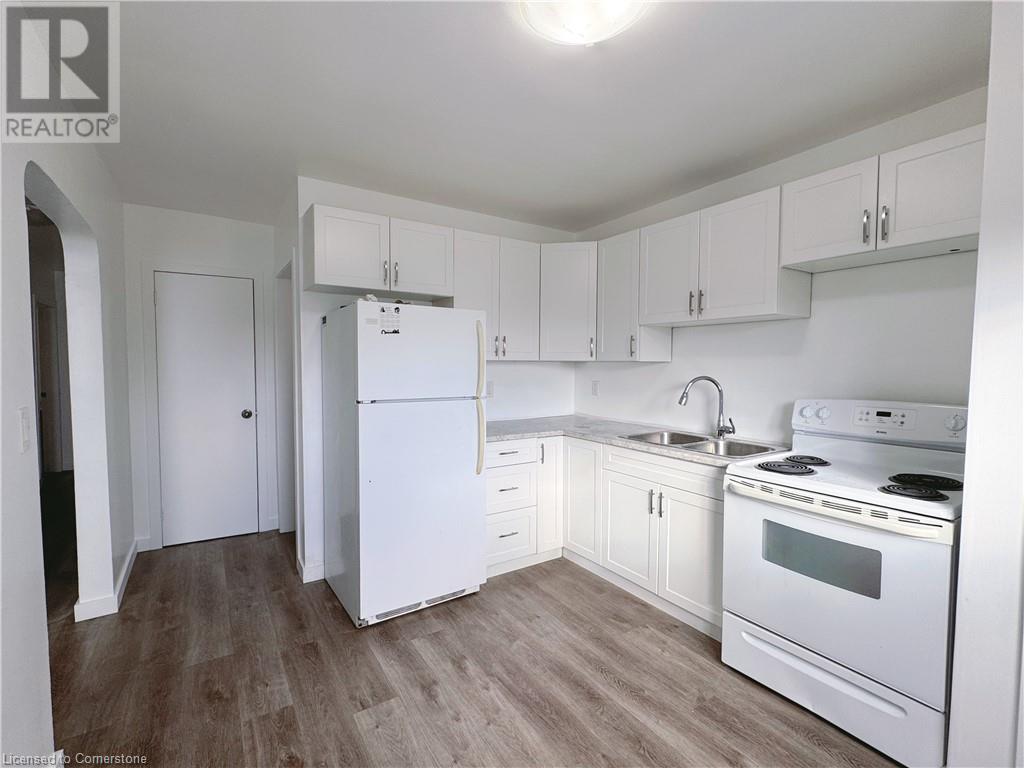5 Bedroom
2 Bathroom
2320 sqft
Bungalow
Central Air Conditioning
Forced Air
$450,000
Don’t overlook this exceptional opportunity! This newly updated main-floor bungalow features three bedrooms, a three-piece bathroom, and a spacious open-concept living and dining area with a cozy natural gas fireplace situated near the main floor entrance. The unfinished basement offers a four-piece bathroom, a laundry room, a living space, and two additional bedrooms, complete with its own separate entrance, creating the potential for an in-law suite or additional rental income. Car enthusiasts will appreciate the spacious two-car garage, which measures 22' x 24' to accommodate your needs. Recent improvements include newer flooring and a fresh coat of paint throughout the home. This property is conveniently located just minutes from downtown, CFB Trenton, Centennial Park, and a diverse selection of shopping and dining establishments. (id:50976)
Property Details
|
MLS® Number
|
40675223 |
|
Property Type
|
Single Family |
|
Community Features
|
Quiet Area |
|
Equipment Type
|
Water Heater |
|
Features
|
Country Residential |
|
Parking Space Total
|
6 |
|
Rental Equipment Type
|
Water Heater |
Building
|
Bathroom Total
|
2 |
|
Bedrooms Above Ground
|
3 |
|
Bedrooms Below Ground
|
2 |
|
Bedrooms Total
|
5 |
|
Appliances
|
Refrigerator, Stove |
|
Architectural Style
|
Bungalow |
|
Basement Development
|
Unfinished |
|
Basement Type
|
Full (unfinished) |
|
Constructed Date
|
1964 |
|
Construction Style Attachment
|
Detached |
|
Cooling Type
|
Central Air Conditioning |
|
Exterior Finish
|
Brick Veneer, Vinyl Siding |
|
Foundation Type
|
Poured Concrete |
|
Heating Type
|
Forced Air |
|
Stories Total
|
1 |
|
Size Interior
|
2320 Sqft |
|
Type
|
House |
|
Utility Water
|
Municipal Water |
Parking
Land
|
Acreage
|
No |
|
Sewer
|
Municipal Sewage System |
|
Size Depth
|
82 Ft |
|
Size Frontage
|
77 Ft |
|
Size Total Text
|
Under 1/2 Acre |
|
Zoning Description
|
R4 |
Rooms
| Level |
Type |
Length |
Width |
Dimensions |
|
Basement |
Bedroom |
|
|
1'0'' x 1'0'' |
|
Basement |
Bedroom |
|
|
1'0'' x 1'0'' |
|
Basement |
4pc Bathroom |
|
|
Measurements not available |
|
Main Level |
Bedroom |
|
|
10'0'' x 13'0'' |
|
Main Level |
Bedroom |
|
|
10'0'' x 10'0'' |
|
Main Level |
Bedroom |
|
|
8'0'' x 11'0'' |
|
Main Level |
3pc Bathroom |
|
|
5'0'' x 8'0'' |
|
Main Level |
Kitchen |
|
|
10'0'' x 12'0'' |
|
Main Level |
Living Room/dining Room |
|
|
13'0'' x 25'0'' |
https://www.realtor.ca/real-estate/27634009/25-crown-street-trenton













