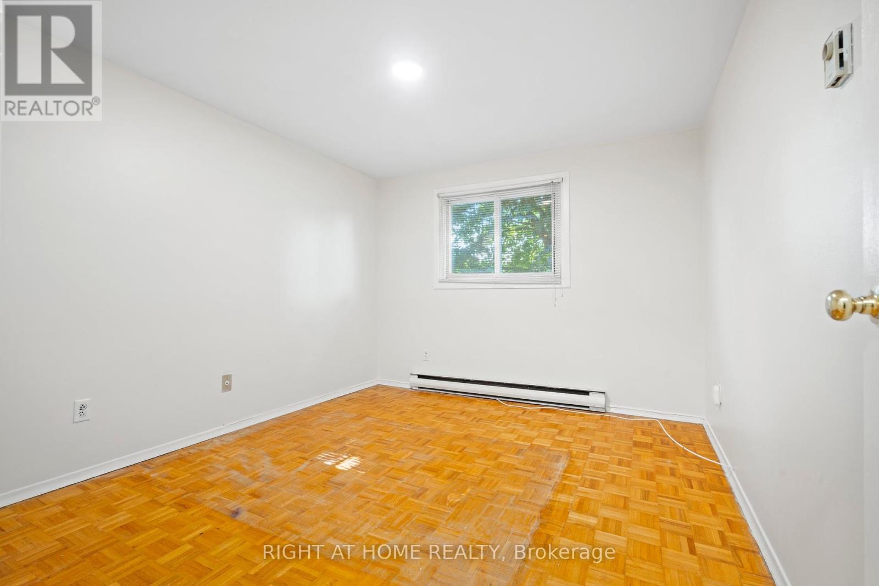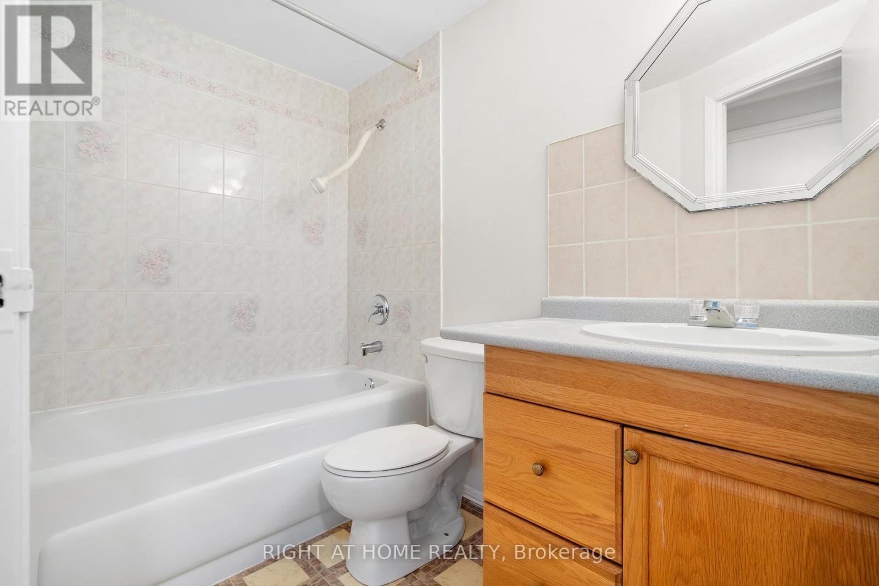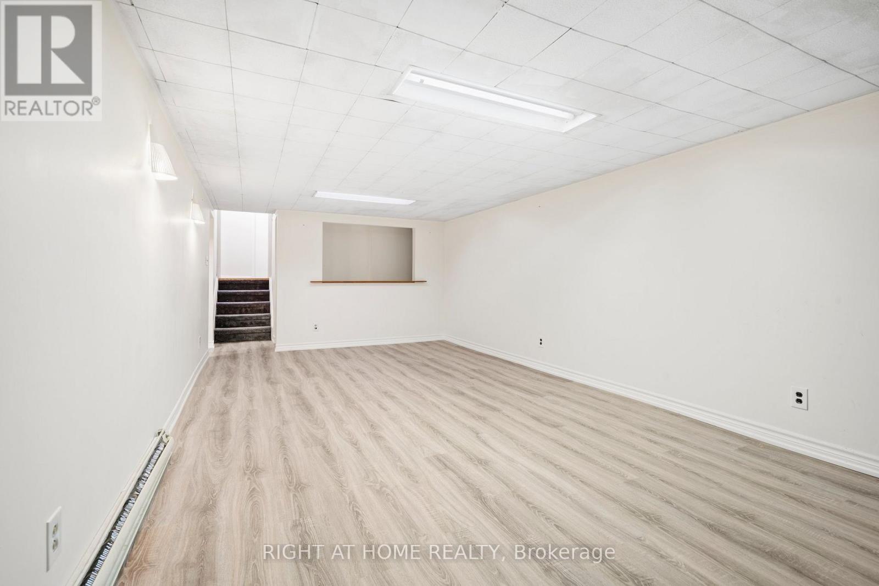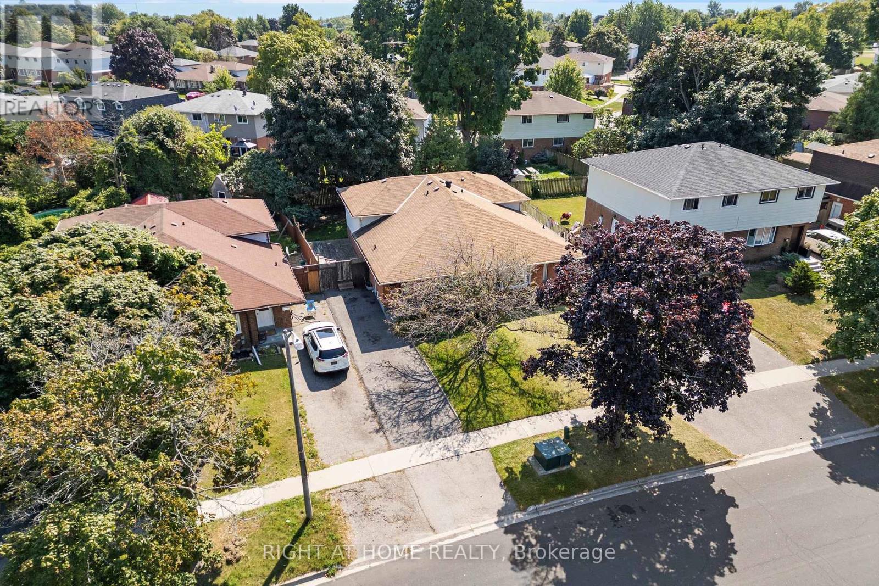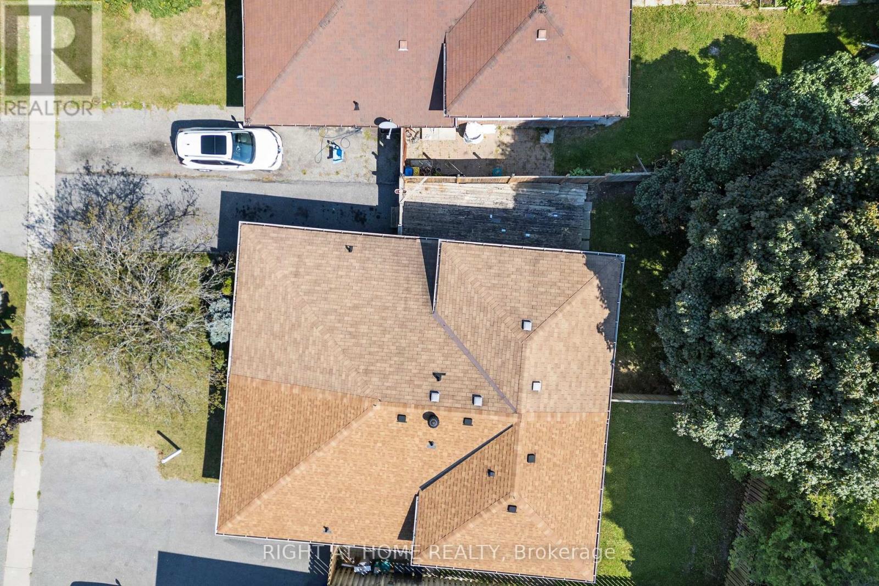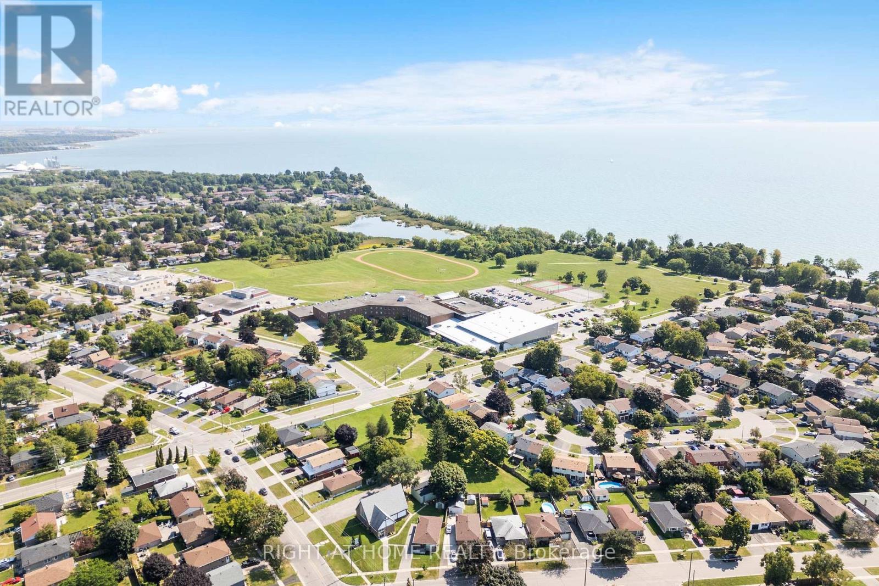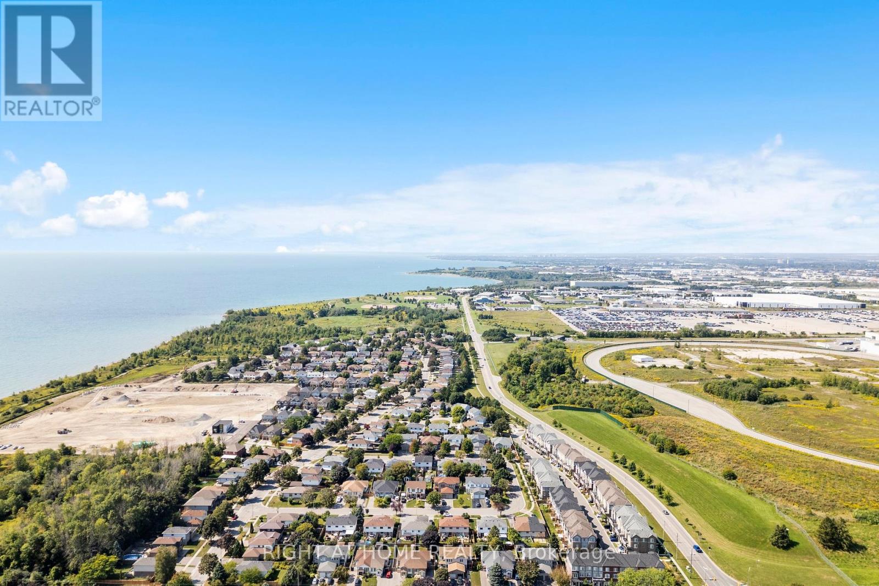4 Bedroom
2 Bathroom
Fireplace
Baseboard Heaters
$679,900
Welcome To 1253 Oxford St In Oshawa! This 3-Level Back Split Has 4 Bedrooms | 2 Bathrooms And Recently Finished Basement With Vinyl Flooring. This Property Is Located Minutes To The Amazing Oshawa Waterfront, Durham College, Ontario Tech & Lakeridge Health! Plus - It's Located Minutes to the GO Transit, Durham Region Transit, the 401 & More! The Community Is Close to Great Shopping including The Oshawa Centre, Costco, Walmart & More! This Home Has Three Levels Of Living Plus A Finished Basement! This Main Level Features: Large Eat-In Kitchen, Dining Room & Living Room With Large Window (Newer), Upper Level: Primary Bedroom W/ Large W/In Closet & 2nd Bedroom with Main Bathroom. Lower-Level 3rd Bedroom & 4 Bedroom plus the 2nd Bathroom. The Basement (Recently Finished) With Vinyl Flooring, Gas Wood Stove and Laundry - Great Space For Entertaining! This Home Has a 3 Car Driveway, Deck & Shed In The yard. This Home Needs Some TLC & Is A Perfect Home For A First Time Homebuyer, Contractor Or Someone Looking To Downsize! **** EXTRAS **** Contractor Or Someone Looking To Downsize! Best Value for a 4 Bed Home In Oshawa! Property is being sold AS-IS! (id:50976)
Property Details
|
MLS® Number
|
E10415097 |
|
Property Type
|
Single Family |
|
Community Name
|
Lakeview |
|
Parking Space Total
|
3 |
|
Structure
|
Shed |
Building
|
Bathroom Total
|
2 |
|
Bedrooms Above Ground
|
4 |
|
Bedrooms Total
|
4 |
|
Appliances
|
Water Heater, Dishwasher, Dryer, Refrigerator, Stove, Washer, Window Coverings |
|
Basement Development
|
Finished |
|
Basement Type
|
N/a (finished) |
|
Construction Style Attachment
|
Semi-detached |
|
Construction Style Split Level
|
Backsplit |
|
Exterior Finish
|
Aluminum Siding, Brick |
|
Fireplace Present
|
Yes |
|
Flooring Type
|
Ceramic, Laminate, Parquet, Vinyl |
|
Foundation Type
|
Concrete |
|
Half Bath Total
|
1 |
|
Heating Fuel
|
Natural Gas |
|
Heating Type
|
Baseboard Heaters |
|
Type
|
House |
|
Utility Water
|
Municipal Water |
Land
|
Acreage
|
No |
|
Sewer
|
Sanitary Sewer |
|
Size Depth
|
113 Ft ,8 In |
|
Size Frontage
|
26 Ft ,1 In |
|
Size Irregular
|
26.11 X 113.67 Ft |
|
Size Total Text
|
26.11 X 113.67 Ft |
Rooms
| Level |
Type |
Length |
Width |
Dimensions |
|
Basement |
Recreational, Games Room |
3.47 m |
7.55 m |
3.47 m x 7.55 m |
|
Basement |
Utility Room |
1.98 m |
6.24 m |
1.98 m x 6.24 m |
|
Lower Level |
Bedroom 3 |
2.46 m |
3.72 m |
2.46 m x 3.72 m |
|
Lower Level |
Bedroom 4 |
2.99 m |
3.72 m |
2.99 m x 3.72 m |
|
Main Level |
Kitchen |
2.96 m |
4.02 m |
2.96 m x 4.02 m |
|
Main Level |
Dining Room |
2.49 m |
3.4 m |
2.49 m x 3.4 m |
|
Main Level |
Living Room |
3.46 m |
4.46 m |
3.46 m x 4.46 m |
|
Upper Level |
Primary Bedroom |
2.92 m |
3.47 m |
2.92 m x 3.47 m |
|
Upper Level |
Bedroom 2 |
2.53 m |
3.47 m |
2.53 m x 3.47 m |
https://www.realtor.ca/real-estate/27632764/1253-oxford-street-oshawa-lakeview-lakeview














