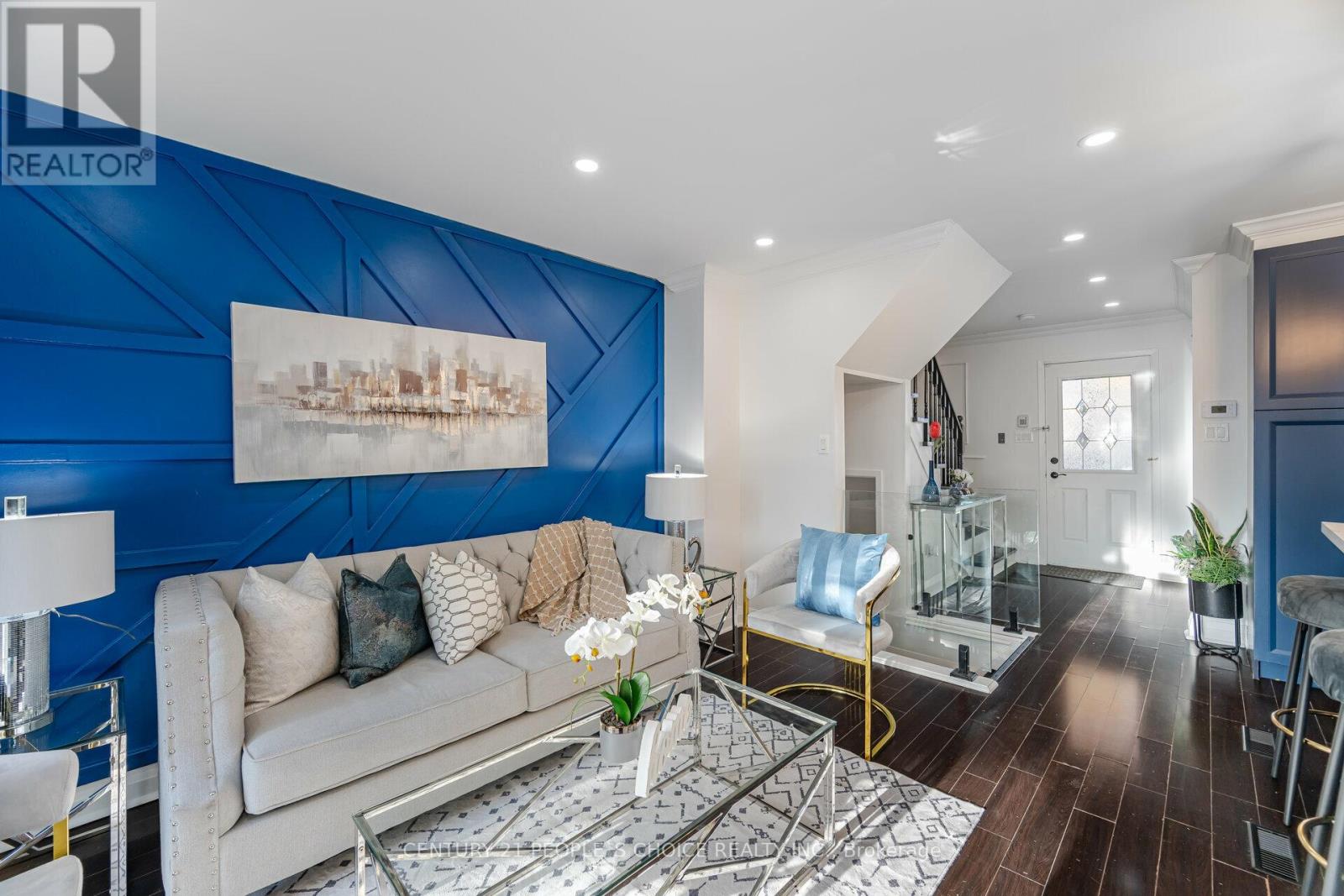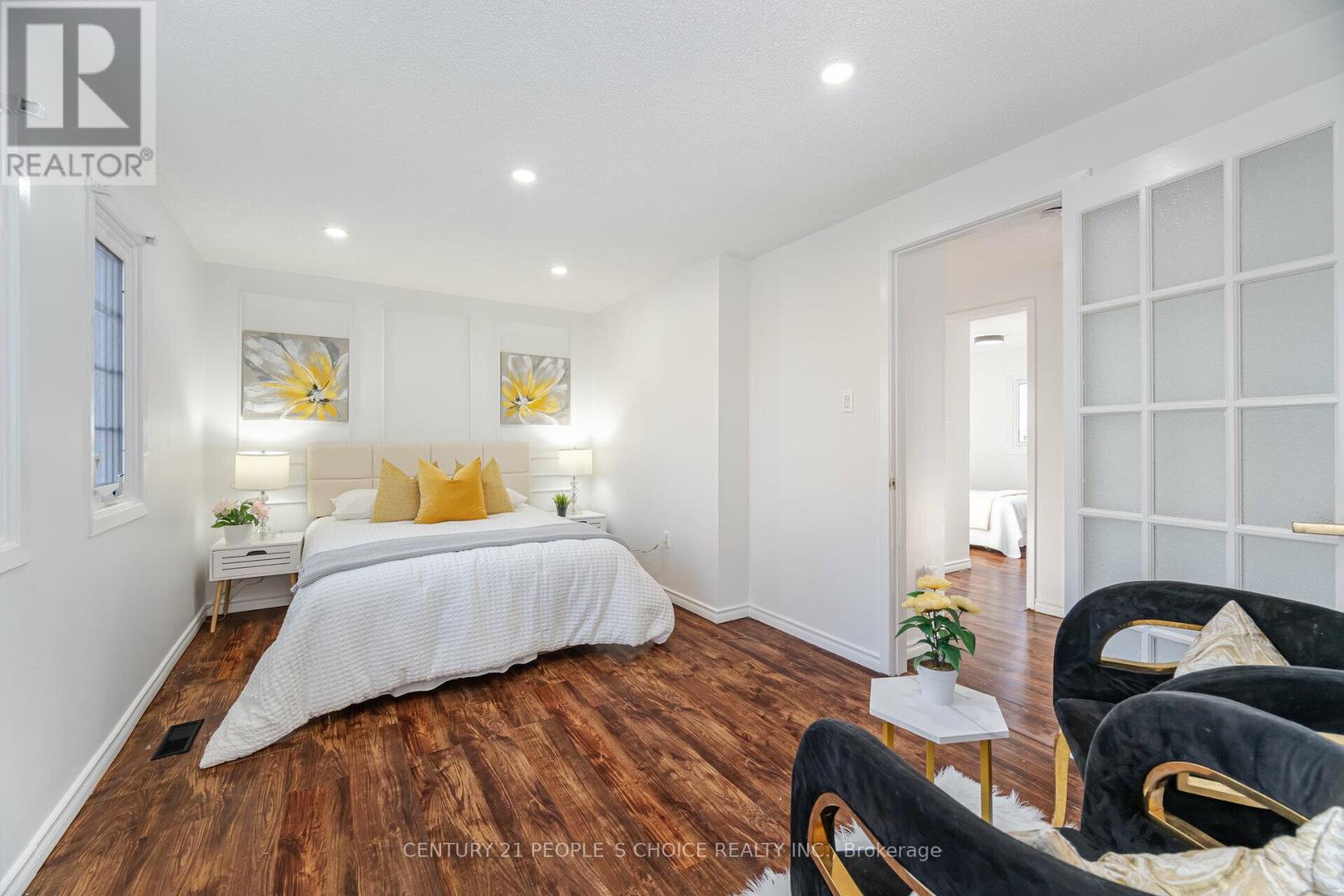3 Bedroom
2 Bathroom
Fireplace
Central Air Conditioning
Forced Air
$849,000
Discover this stunning, fully renovated 3-bedroom detached home with finished basement, ready to welcome you. This modern masterpiece boasts a sleek kitchen with a stylish island, updated flooring throughout, and top-of-the-line stainless steel appliances and quartz countertops. Cozy up by the fireplace in the inviting living room, or enjoy al fresco dining on the spacious deck or in the gazebo. The low-maintenance backyard is perfect for relaxation and entertaining. Basement features Rec room with full size washroom. Conveniently located near the 401, shopping centers, and excellent schools, this home offers the ideal blend of comfort and convenience. Don't miss this opportunity to make it yours! (id:50976)
Property Details
|
MLS® Number
|
E10415150 |
|
Property Type
|
Single Family |
|
Community Name
|
Central West |
|
Amenities Near By
|
Hospital, Park, Public Transit, Schools |
|
Equipment Type
|
Water Heater |
|
Features
|
Carpet Free |
|
Parking Space Total
|
4 |
|
Rental Equipment Type
|
Water Heater |
Building
|
Bathroom Total
|
2 |
|
Bedrooms Above Ground
|
3 |
|
Bedrooms Total
|
3 |
|
Amenities
|
Fireplace(s) |
|
Appliances
|
Dishwasher, Dryer, Refrigerator, Stove, Washer |
|
Basement Development
|
Finished |
|
Basement Type
|
N/a (finished) |
|
Construction Style Attachment
|
Detached |
|
Cooling Type
|
Central Air Conditioning |
|
Exterior Finish
|
Brick |
|
Fireplace Present
|
Yes |
|
Foundation Type
|
Unknown |
|
Heating Fuel
|
Natural Gas |
|
Heating Type
|
Forced Air |
|
Stories Total
|
2 |
|
Type
|
House |
|
Utility Water
|
Municipal Water |
Parking
Land
|
Acreage
|
No |
|
Fence Type
|
Fenced Yard |
|
Land Amenities
|
Hospital, Park, Public Transit, Schools |
|
Sewer
|
Sanitary Sewer |
|
Size Depth
|
101 Ft ,8 In |
|
Size Frontage
|
29 Ft ,7 In |
|
Size Irregular
|
29.64 X 101.71 Ft |
|
Size Total Text
|
29.64 X 101.71 Ft |
Rooms
| Level |
Type |
Length |
Width |
Dimensions |
|
Second Level |
Primary Bedroom |
4.71 m |
2.79 m |
4.71 m x 2.79 m |
|
Second Level |
Bedroom 2 |
3.26 m |
2.79 m |
3.26 m x 2.79 m |
|
Second Level |
Bedroom 3 |
2.9 m |
2.58 m |
2.9 m x 2.58 m |
|
Basement |
Recreational, Games Room |
|
|
Measurements not available |
|
Main Level |
Living Room |
6 m |
5.78 m |
6 m x 5.78 m |
|
Main Level |
Dining Room |
5.78 m |
6 m |
5.78 m x 6 m |
|
Main Level |
Kitchen |
6 m |
5.78 m |
6 m x 5.78 m |
https://www.realtor.ca/real-estate/27632772/146-delaney-drive-ajax-central-west-central-west











































