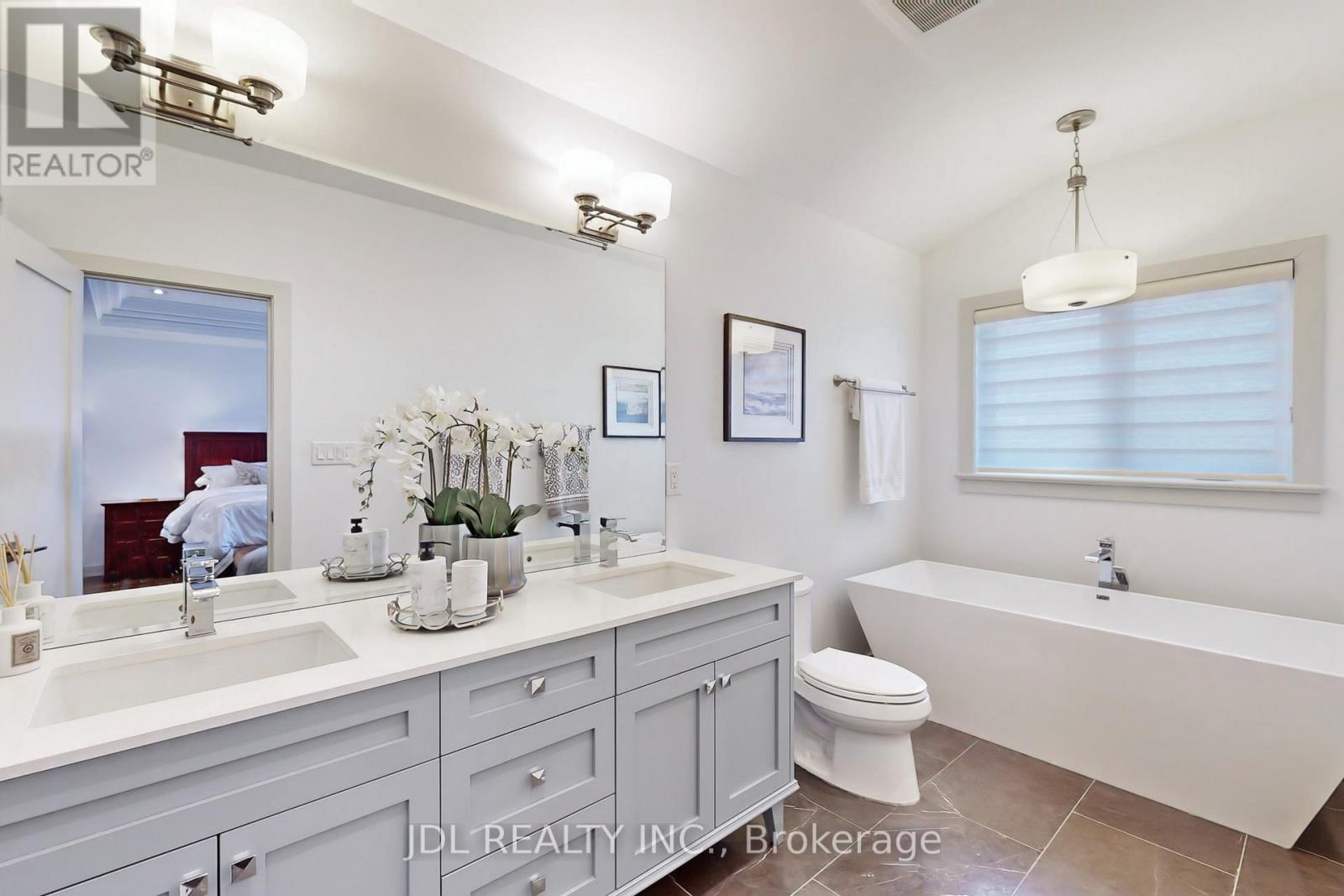5 Bedroom
4 Bathroom
Fireplace
Central Air Conditioning
Forced Air
$2,280,000
A Must See! You Will Not Disappointed!!! Luxury Detached House Well Maintained In The Heart Of North York. A Home Ready To Move In Condition: Custom Built, Well Maintained, Quality Finished Throughout! 4+1 Bedrooms, 9 Feet Ceiling On Both First & Second Floor, 10 Feet Ceiling In Basement! Over 3000 Sf Living Spaces: Bright Open Concept Layout, Main Floor Great Room; A Gourmet Chef Kitchen, Granite Counter, Large Island, Elegant Bathrooms. Builder Professionally Finished Basement Apartment: One Bedroom/One Living Room/One 4 Pieces Bathroom. High Ranking Earl Haig Secondary School, Close To The Top Toronto Private Schools. Most Convenience Location: Steps To Sheppard Or Yonge Subway, Bayview Village, Loblaws, Nice Restaurants, Easy Access To Hwy 401, Close To Whole Foods, Ikea, Fairview Mall, T&T Supermarket And Everything! **** EXTRAS **** All Existing Window Coverings And All Existing Elfs. (id:50976)
Property Details
|
MLS® Number
|
C10414993 |
|
Property Type
|
Single Family |
|
Community Name
|
Willowdale East |
|
Features
|
In-law Suite |
|
Parking Space Total
|
4 |
Building
|
Bathroom Total
|
4 |
|
Bedrooms Above Ground
|
4 |
|
Bedrooms Below Ground
|
1 |
|
Bedrooms Total
|
5 |
|
Appliances
|
Dishwasher, Dryer, Humidifier, Refrigerator, Stove, Washer, Whirlpool |
|
Basement Development
|
Finished |
|
Basement Type
|
N/a (finished) |
|
Construction Style Attachment
|
Detached |
|
Cooling Type
|
Central Air Conditioning |
|
Exterior Finish
|
Brick, Stone |
|
Fireplace Present
|
Yes |
|
Flooring Type
|
Carpeted, Hardwood |
|
Half Bath Total
|
1 |
|
Heating Fuel
|
Natural Gas |
|
Heating Type
|
Forced Air |
|
Stories Total
|
2 |
|
Type
|
House |
|
Utility Water
|
Municipal Water |
Parking
Land
|
Acreage
|
No |
|
Sewer
|
Sanitary Sewer |
|
Size Depth
|
127 Ft ,5 In |
|
Size Frontage
|
31 Ft ,1 In |
|
Size Irregular
|
31.14 X 127.48 Ft ; Irregular Shape |
|
Size Total Text
|
31.14 X 127.48 Ft ; Irregular Shape |
Rooms
| Level |
Type |
Length |
Width |
Dimensions |
|
Second Level |
Primary Bedroom |
5.73 m |
4.57 m |
5.73 m x 4.57 m |
|
Second Level |
Bedroom 2 |
3.14 m |
3.65 m |
3.14 m x 3.65 m |
|
Second Level |
Bedroom 3 |
4.82 m |
3.29 m |
4.82 m x 3.29 m |
|
Second Level |
Bedroom 4 |
3.47 m |
3.05 m |
3.47 m x 3.05 m |
|
Lower Level |
Recreational, Games Room |
7.32 m |
3.78 m |
7.32 m x 3.78 m |
|
Lower Level |
Bedroom |
3.05 m |
2.5 m |
3.05 m x 2.5 m |
|
Main Level |
Living Room |
5.49 m |
3.65 m |
5.49 m x 3.65 m |
|
Main Level |
Dining Room |
4.87 m |
3.35 m |
4.87 m x 3.35 m |
|
Main Level |
Great Room |
6.52 m |
3.99 m |
6.52 m x 3.99 m |
|
Main Level |
Eating Area |
3.54 m |
3.47 m |
3.54 m x 3.47 m |
|
Main Level |
Kitchen |
3.9 m |
3.05 m |
3.9 m x 3.05 m |
Utilities
https://www.realtor.ca/real-estate/27632483/54-granlea-road-toronto-willowdale-east-willowdale-east

































