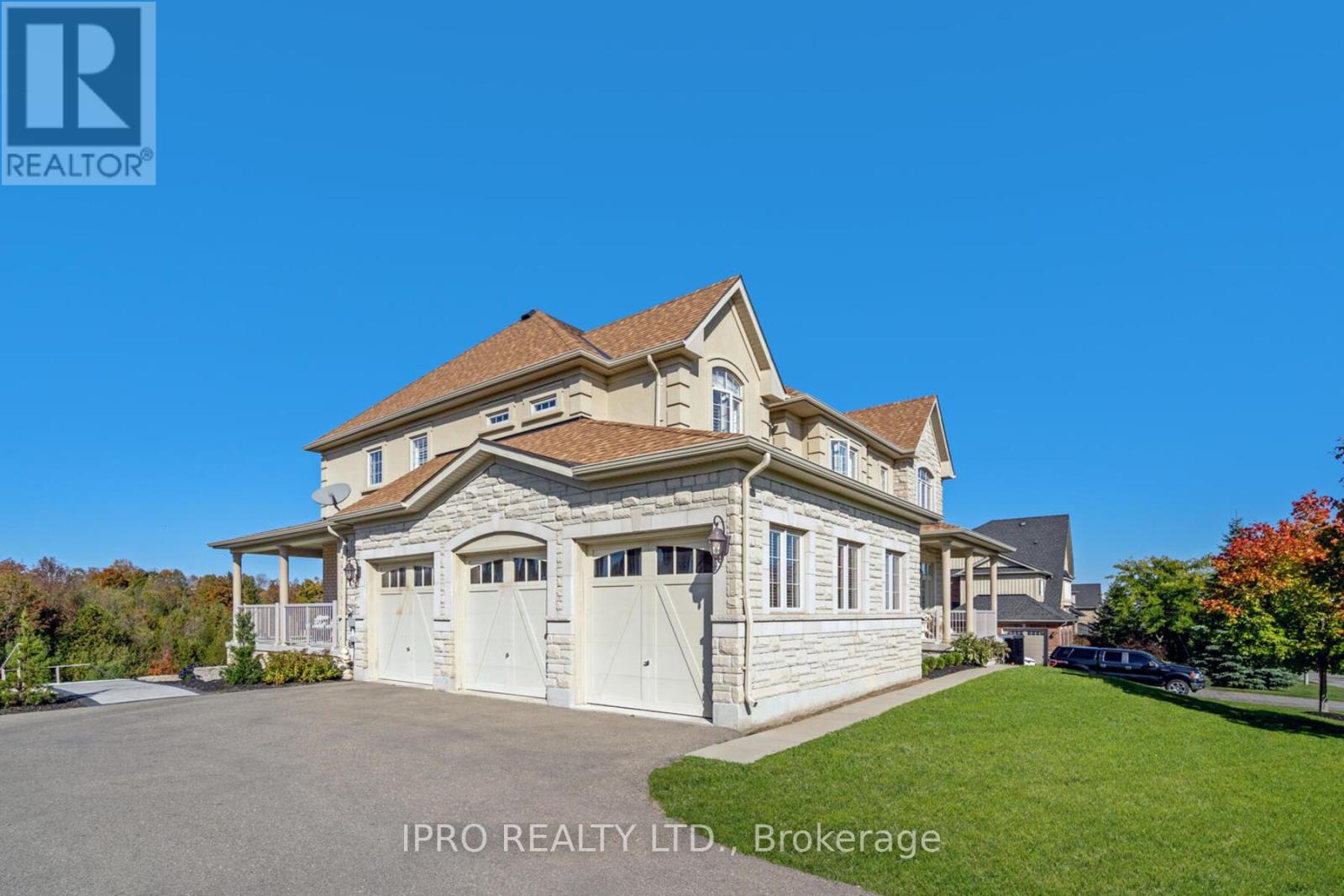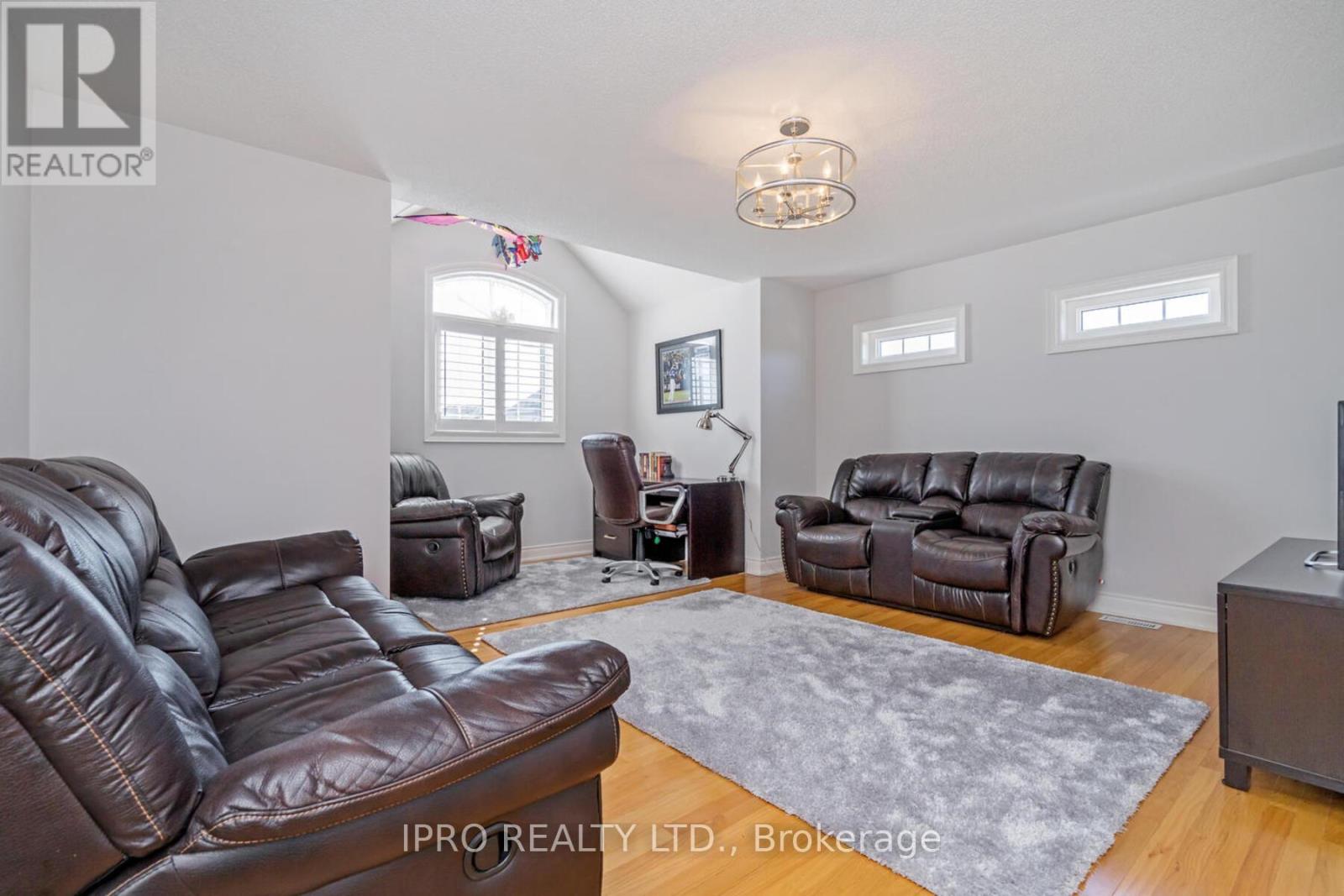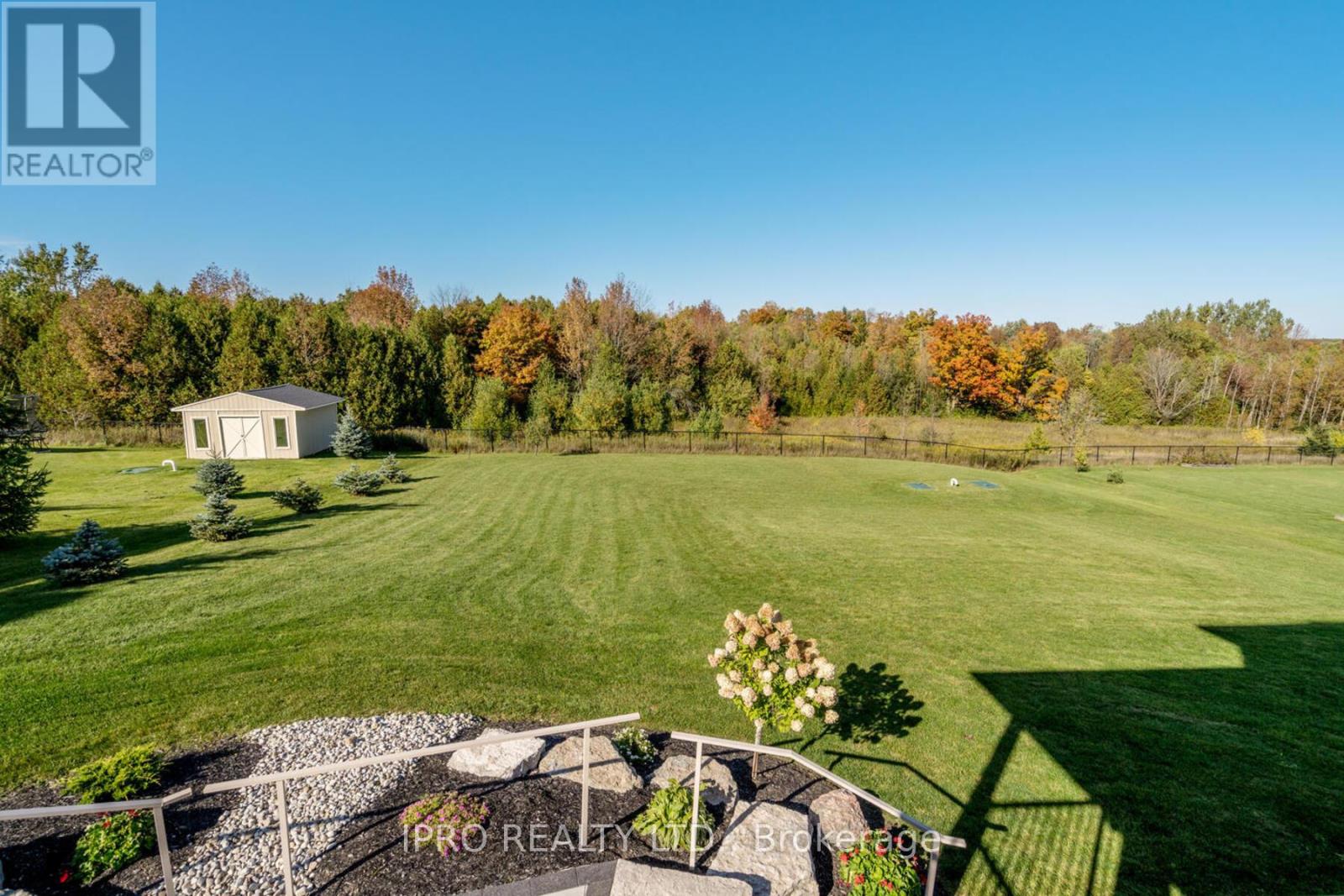7 Bedroom
5 Bathroom
Fireplace
Central Air Conditioning
Forced Air
$2,599,000
Welcome Home to This Executive 6 + 1 bedroom, 5 bath home with 9ft. Ceilings and Professionally Finished Basement with Nanny Suite. W/O to over 1/2 an acre of Conservation. Gourmet kitchen With B/I appliances And W/O to Covered Loggia. Oversized triple garage. Approx. 6000 sq. Ft. Of Living Space 3 Fireplaces & Attention to detail. Don't miss out on this beauty! **** EXTRAS **** Finished Basement Nanny suite W/Gourmet Kitchen, Quartz Countertops & Porcelain Floors. Large Bedroom And Additional Bonus Room Can Be Used As A Den/Office. F/R With G/P & Walkout To Landscaped Yard. (id:50976)
Property Details
|
MLS® Number
|
X10416371 |
|
Property Type
|
Single Family |
|
Community Name
|
Rural Mono |
|
Features
|
In-law Suite |
|
Parking Space Total
|
8 |
Building
|
Bathroom Total
|
5 |
|
Bedrooms Above Ground
|
6 |
|
Bedrooms Below Ground
|
1 |
|
Bedrooms Total
|
7 |
|
Amenities
|
Fireplace(s) |
|
Appliances
|
Water Heater, Window Coverings |
|
Basement Development
|
Finished |
|
Basement Features
|
Walk Out |
|
Basement Type
|
N/a (finished) |
|
Construction Style Attachment
|
Detached |
|
Cooling Type
|
Central Air Conditioning |
|
Exterior Finish
|
Brick Facing, Stucco |
|
Fireplace Present
|
Yes |
|
Flooring Type
|
Hardwood, Laminate |
|
Foundation Type
|
Concrete |
|
Half Bath Total
|
1 |
|
Heating Fuel
|
Natural Gas |
|
Heating Type
|
Forced Air |
|
Stories Total
|
2 |
|
Type
|
House |
|
Utility Water
|
Municipal Water |
Parking
Land
|
Acreage
|
No |
|
Sewer
|
Septic System |
|
Size Frontage
|
120 Ft |
|
Size Irregular
|
120 Ft |
|
Size Total Text
|
120 Ft |
Rooms
| Level |
Type |
Length |
Width |
Dimensions |
|
Second Level |
Primary Bedroom |
6 m |
4.5 m |
6 m x 4.5 m |
|
Second Level |
Bedroom 2 |
4.78 m |
3.99 m |
4.78 m x 3.99 m |
|
Second Level |
Bedroom 3 |
5.82 m |
4.97 m |
5.82 m x 4.97 m |
|
Second Level |
Bedroom 4 |
4.84 m |
3.53 m |
4.84 m x 3.53 m |
|
Second Level |
Bedroom 5 |
4.14 m |
3.35 m |
4.14 m x 3.35 m |
|
Basement |
Kitchen |
11.21 m |
3.08 m |
11.21 m x 3.08 m |
|
Basement |
Bedroom |
5.18 m |
3.9 m |
5.18 m x 3.9 m |
|
Main Level |
Living Room |
4.23 m |
3.32 m |
4.23 m x 3.32 m |
|
Main Level |
Dining Room |
4.32 m |
4.23 m |
4.32 m x 4.23 m |
|
Main Level |
Family Room |
5.09 m |
4.57 m |
5.09 m x 4.57 m |
|
Main Level |
Kitchen |
6.71 m |
3.97 m |
6.71 m x 3.97 m |
|
Main Level |
Office |
4.48 m |
3.2 m |
4.48 m x 3.2 m |
https://www.realtor.ca/real-estate/27635923/44-orchard-drive-mono-rural-mono










































