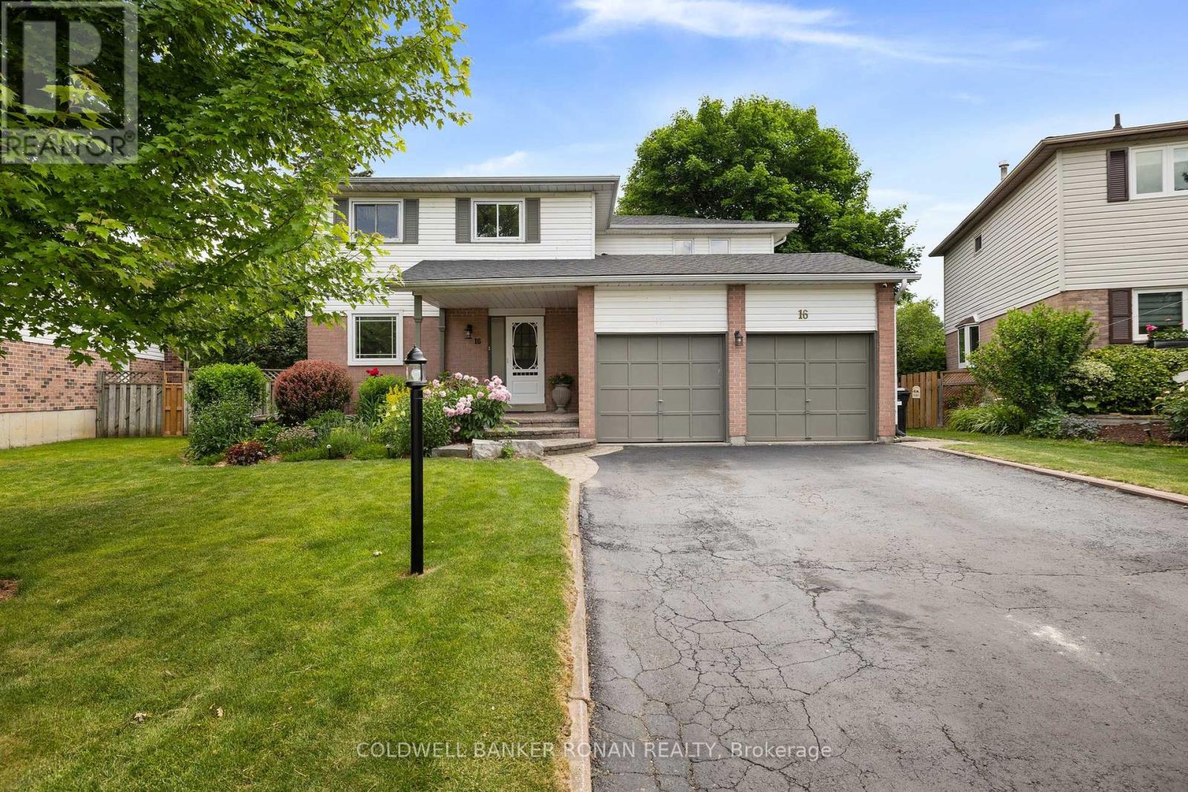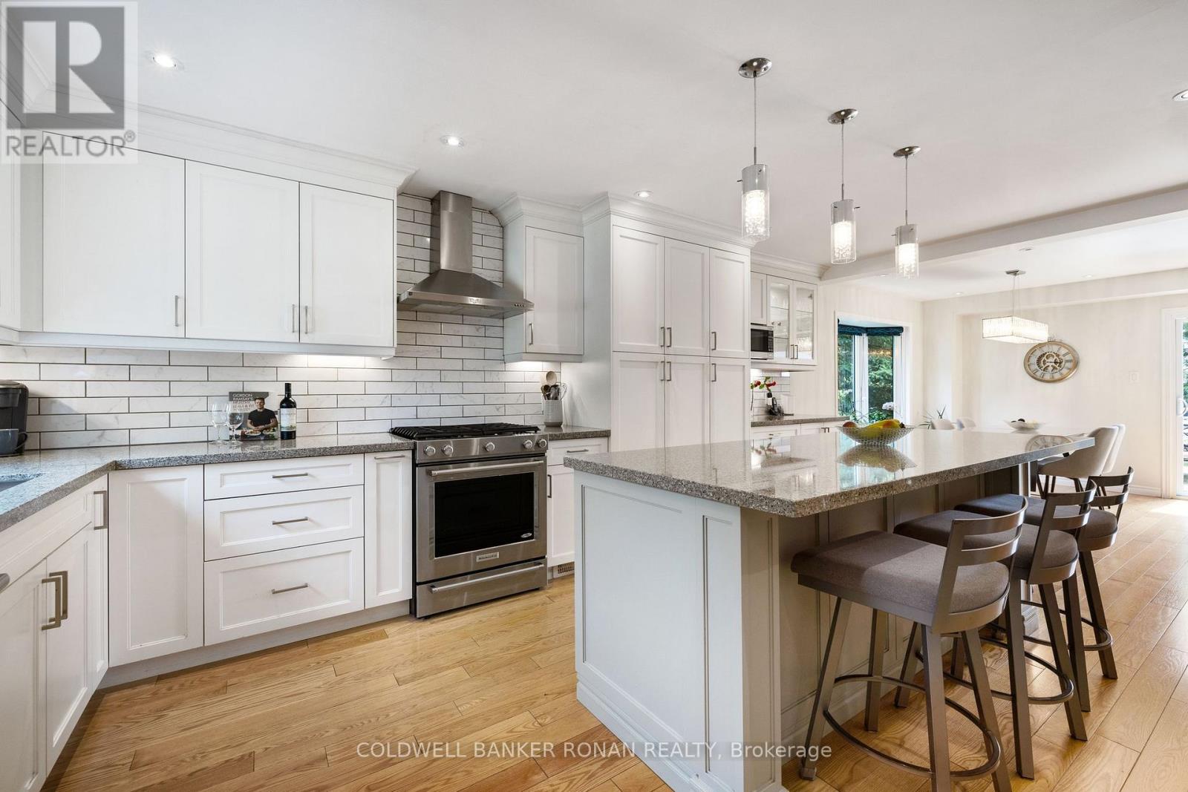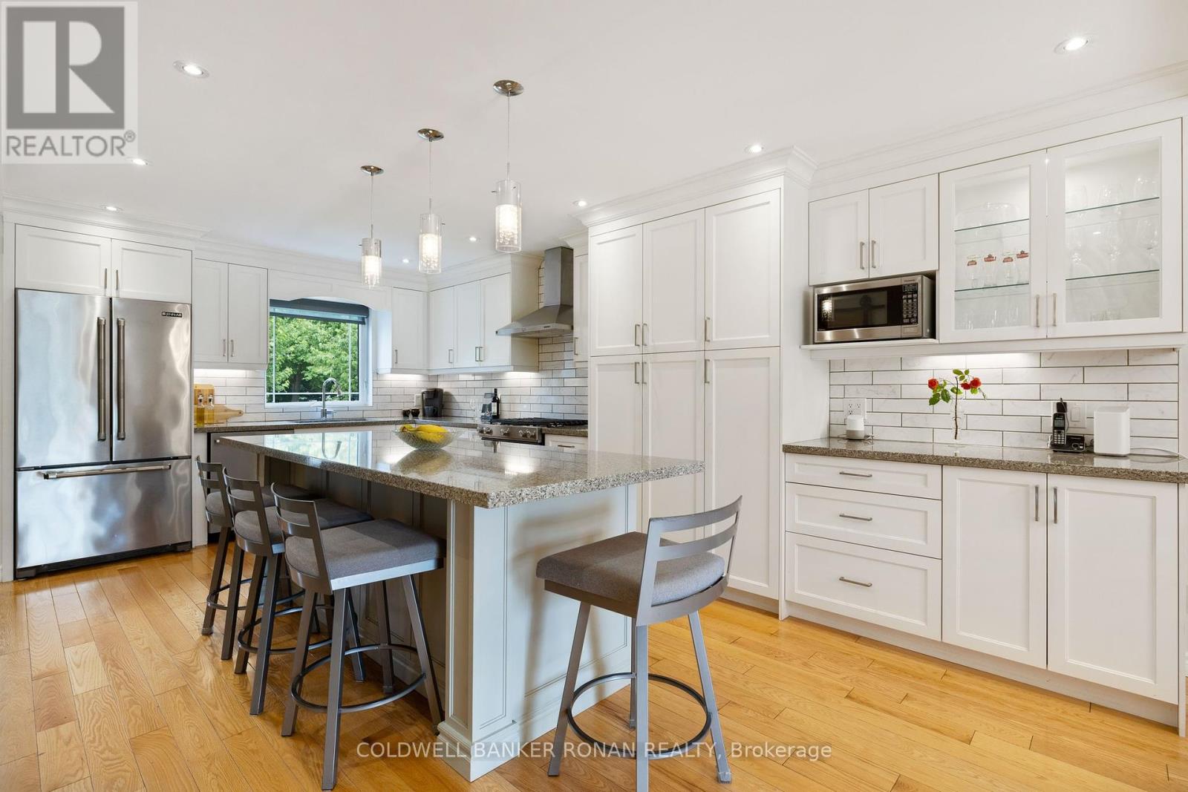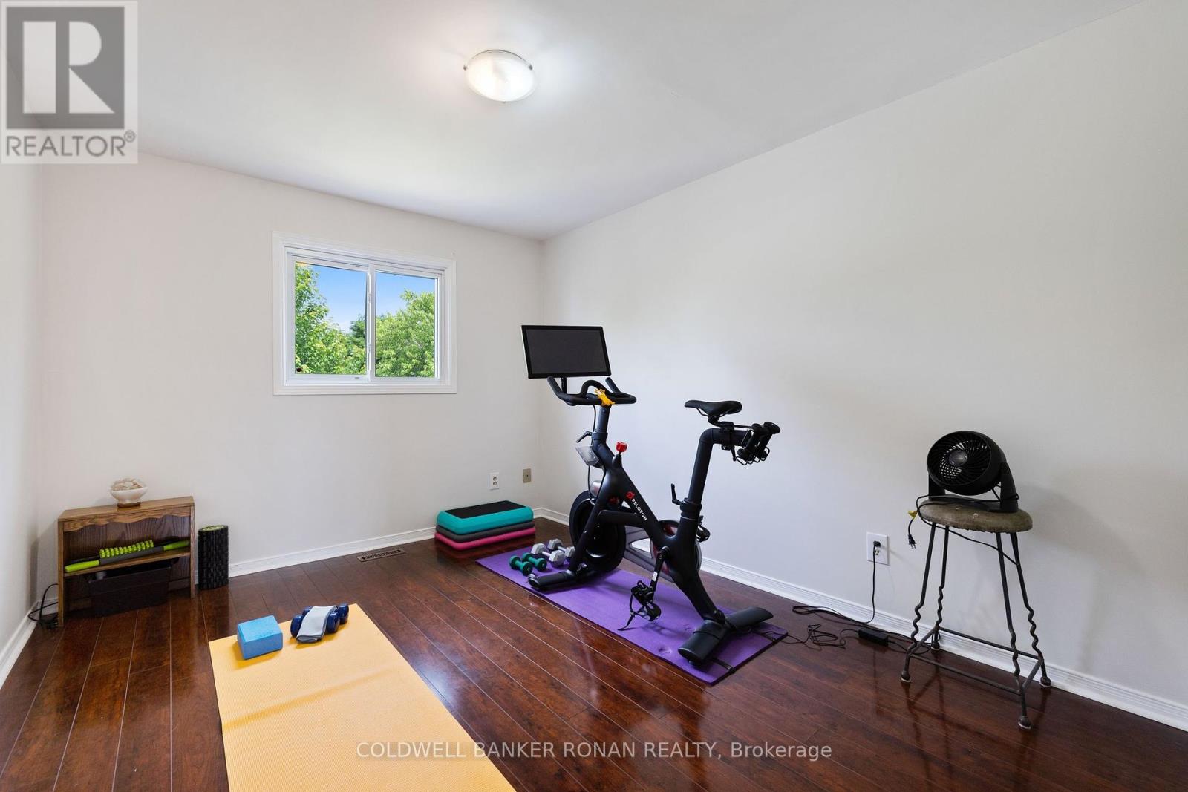4 Bedroom
4 Bathroom
Fireplace
Central Air Conditioning
Forced Air
$999,000
Beautifully updated and freshly painted 4-bedroom, 4-bathroom home situated on a spacious premium lot in a mature neighborhood. Enjoy mornings on the extended front porch, surrounded by lush trees and perennial gardens that enhance the property from front to back. The fully fenced backyard features a large deck, offering exceptional privacy and a perfect setting for entertaining. The interior boasts numerous updates, including a stunning modern kitchen with a large center island that opens to the dining and living areas with a walkout. A separate entrance leads to the office for added convenience. The addition includes a spacious primary suite with a beautifully renovated ensuite and a versatile family/office room. The finished lower level offers a 2-piece bath and is ideal as a playroom, rec room, or home gym. The property provides parking for 4 cars plus a double garage, thanks to the absence of a sidewalk. Close to schools, parks, and within walking distance to shopping, restaurants, and the New Tecumseth Recreation Centre, which features a gym, library, indoor/outdoor ice rinks, and a seniors' center. (id:50976)
Property Details
|
MLS® Number
|
N10417587 |
|
Property Type
|
Single Family |
|
Community Name
|
Tottenham |
|
Parking Space Total
|
6 |
Building
|
Bathroom Total
|
4 |
|
Bedrooms Above Ground
|
4 |
|
Bedrooms Total
|
4 |
|
Appliances
|
Dishwasher, Dryer, Garage Door Opener, Microwave, Refrigerator, Stove, Washer, Window Coverings |
|
Basement Development
|
Finished |
|
Basement Type
|
N/a (finished) |
|
Construction Style Attachment
|
Detached |
|
Cooling Type
|
Central Air Conditioning |
|
Exterior Finish
|
Brick, Vinyl Siding |
|
Fireplace Present
|
Yes |
|
Flooring Type
|
Hardwood |
|
Foundation Type
|
Concrete |
|
Half Bath Total
|
2 |
|
Heating Fuel
|
Natural Gas |
|
Heating Type
|
Forced Air |
|
Stories Total
|
2 |
|
Type
|
House |
|
Utility Water
|
Municipal Water |
Parking
Land
|
Acreage
|
No |
|
Sewer
|
Sanitary Sewer |
|
Size Depth
|
132 Ft ,11 In |
|
Size Frontage
|
46 Ft ,6 In |
|
Size Irregular
|
46.58 X 132.94 Ft |
|
Size Total Text
|
46.58 X 132.94 Ft |
Rooms
| Level |
Type |
Length |
Width |
Dimensions |
|
Lower Level |
Recreational, Games Room |
9.15 m |
5.7 m |
9.15 m x 5.7 m |
|
Main Level |
Kitchen |
6.46 m |
6.23 m |
6.46 m x 6.23 m |
|
Main Level |
Dining Room |
3.42 m |
2.38 m |
3.42 m x 2.38 m |
|
Main Level |
Living Room |
3.75 m |
3.42 m |
3.75 m x 3.42 m |
|
Main Level |
Office |
5.09 m |
4.96 m |
5.09 m x 4.96 m |
|
Upper Level |
Primary Bedroom |
5.29 m |
5.09 m |
5.29 m x 5.09 m |
|
Upper Level |
Bedroom |
4.56 m |
3.34 m |
4.56 m x 3.34 m |
|
Upper Level |
Bedroom |
3.83 m |
3.01 m |
3.83 m x 3.01 m |
|
Upper Level |
Bedroom |
3.83 m |
3.02 m |
3.83 m x 3.02 m |
Utilities
https://www.realtor.ca/real-estate/27638382/16-metcalf-crescent-new-tecumseth-tottenham-tottenham
















































