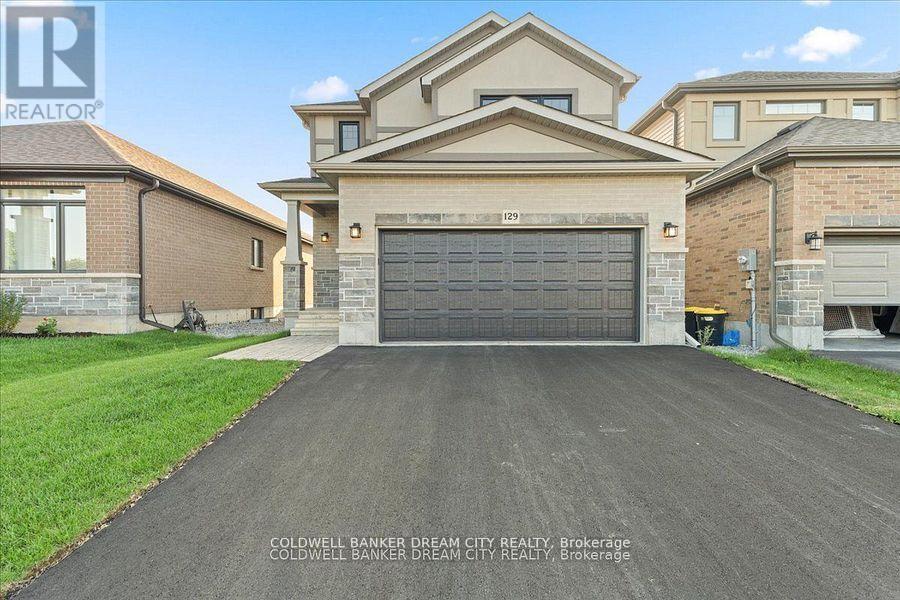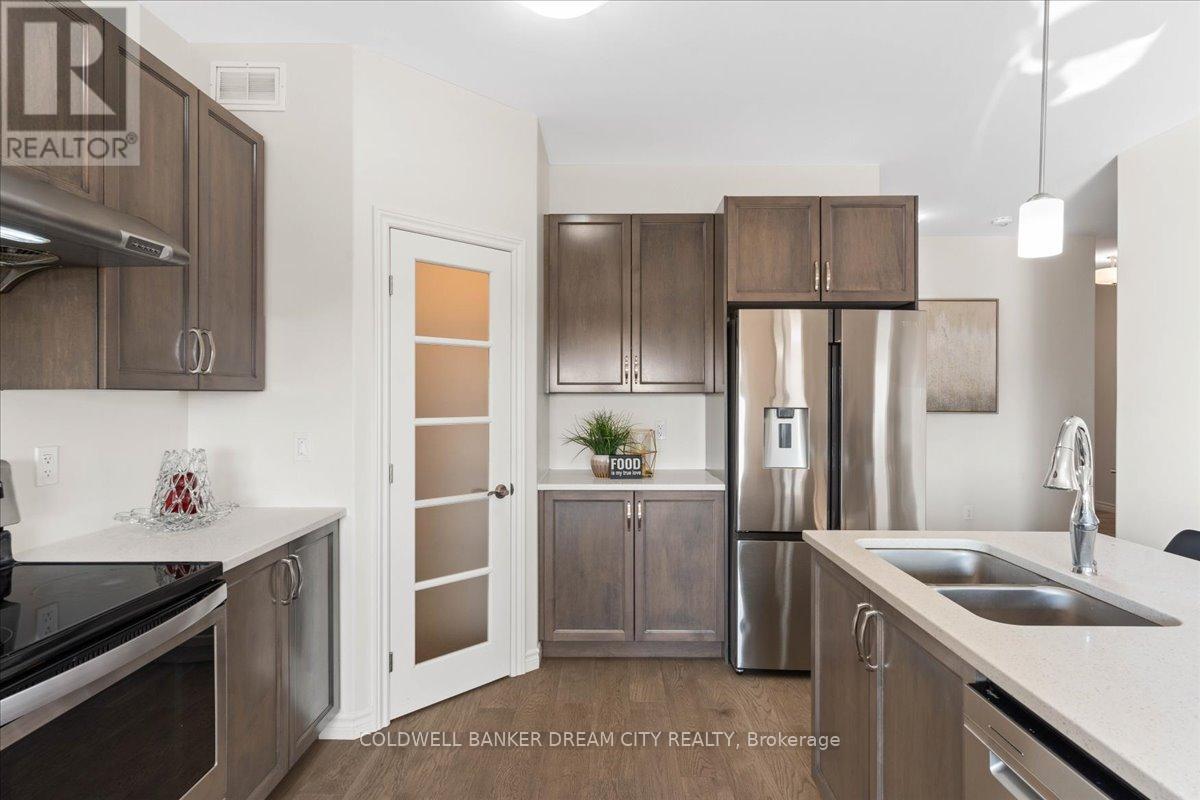4 Bedroom
3 Bathroom
Central Air Conditioning
Forced Air
$699,000
Attention Buyers! Seize the opportunity to own this stunning detached home in Belleville, crafted by Geertsma in the sought-after River Stone community. This spacious two-story residence offers plenty of room and a welcoming layout. The main floor boasts an inviting living and dining area that flows onto a deck, plus an open-concept kitchen with a large pantry and stainless steel appliances. Convenient main-floor laundry adds ease, while the upper level features four bedrooms, including a primary suite with a luxurious four-piece ensuite. (id:50976)
Property Details
|
MLS® Number
|
X10417361 |
|
Property Type
|
Single Family |
|
Parking Space Total
|
4 |
Building
|
Bathroom Total
|
3 |
|
Bedrooms Above Ground
|
4 |
|
Bedrooms Total
|
4 |
|
Appliances
|
Dishwasher, Dryer, Refrigerator, Stove, Washer |
|
Basement Development
|
Unfinished |
|
Basement Type
|
N/a (unfinished) |
|
Construction Style Attachment
|
Detached |
|
Cooling Type
|
Central Air Conditioning |
|
Exterior Finish
|
Brick |
|
Flooring Type
|
Hardwood, Ceramic, Carpeted |
|
Foundation Type
|
Brick |
|
Half Bath Total
|
1 |
|
Heating Fuel
|
Natural Gas |
|
Heating Type
|
Forced Air |
|
Stories Total
|
2 |
|
Type
|
House |
|
Utility Water
|
Municipal Water |
Parking
Land
|
Acreage
|
No |
|
Sewer
|
Sanitary Sewer |
|
Size Depth
|
104 Ft ,11 In |
|
Size Frontage
|
36 Ft ,1 In |
|
Size Irregular
|
36.09 X 104.99 Ft |
|
Size Total Text
|
36.09 X 104.99 Ft |
Rooms
| Level |
Type |
Length |
Width |
Dimensions |
|
Second Level |
Primary Bedroom |
5.78 m |
4.24 m |
5.78 m x 4.24 m |
|
Second Level |
Bedroom 2 |
4 m |
3.36 m |
4 m x 3.36 m |
|
Second Level |
Bedroom 3 |
3.62 m |
3.65 m |
3.62 m x 3.65 m |
|
Second Level |
Bedroom 4 |
3.04 m |
3.9 m |
3.04 m x 3.9 m |
|
Main Level |
Living Room |
4.24 m |
4.38 m |
4.24 m x 4.38 m |
|
Main Level |
Dining Room |
3.29 m |
2.51 m |
3.29 m x 2.51 m |
|
Main Level |
Kitchen |
4.55 m |
3.74 m |
4.55 m x 3.74 m |
https://www.realtor.ca/real-estate/27638004/129-essex-drive-e-belleville































