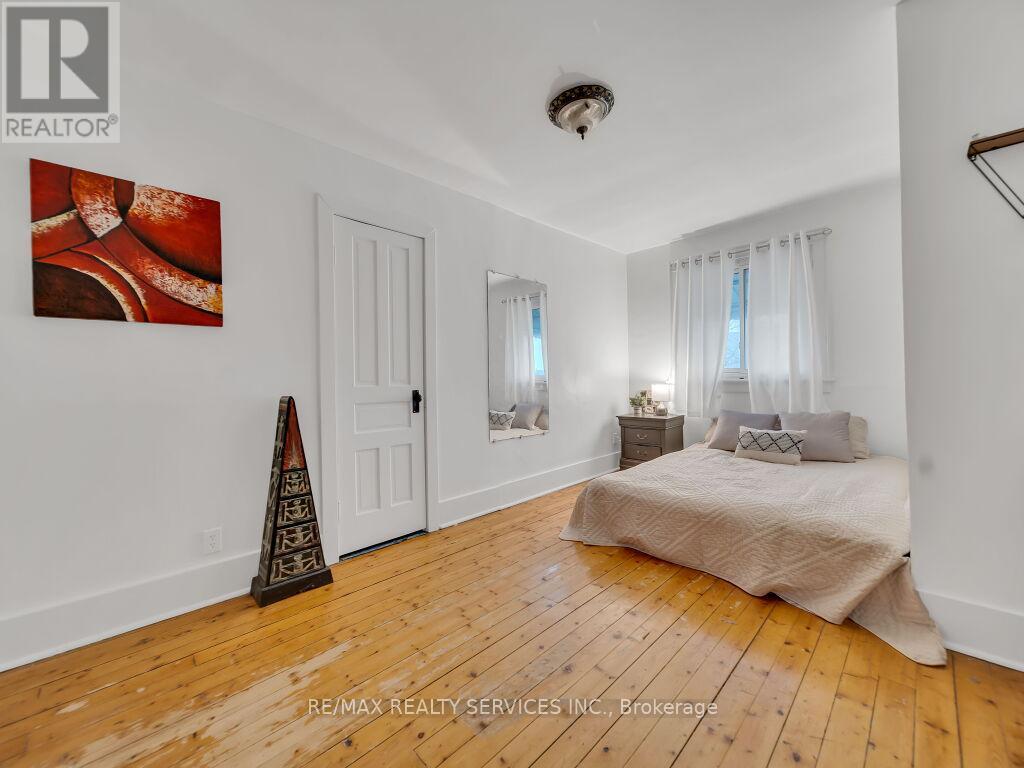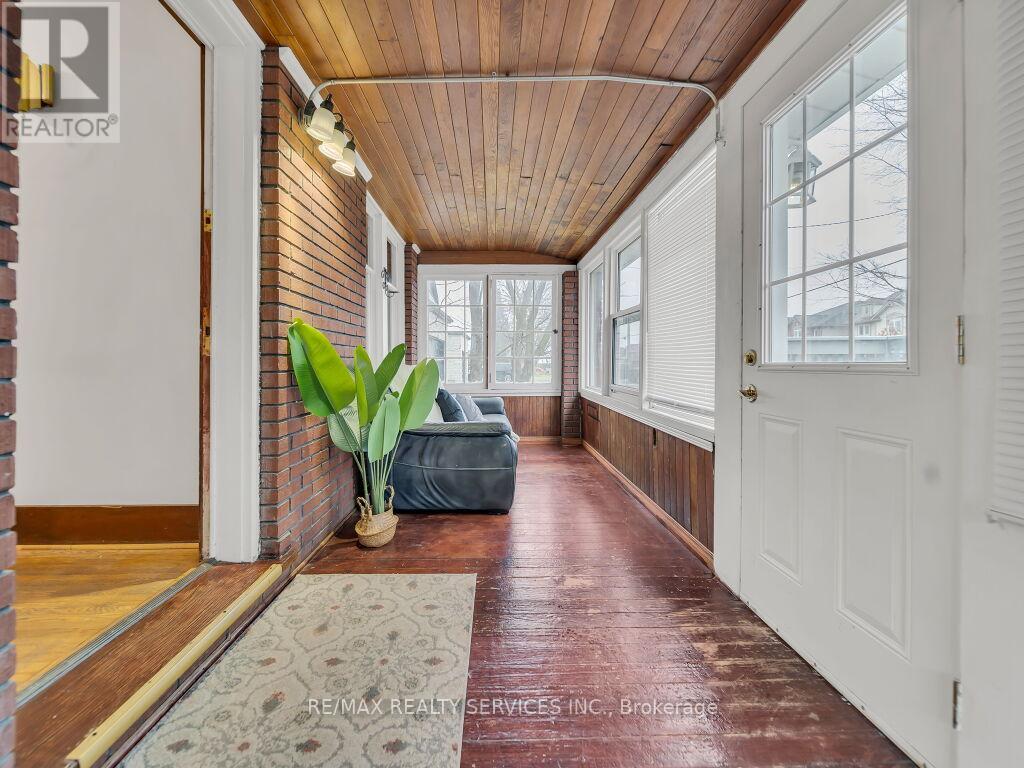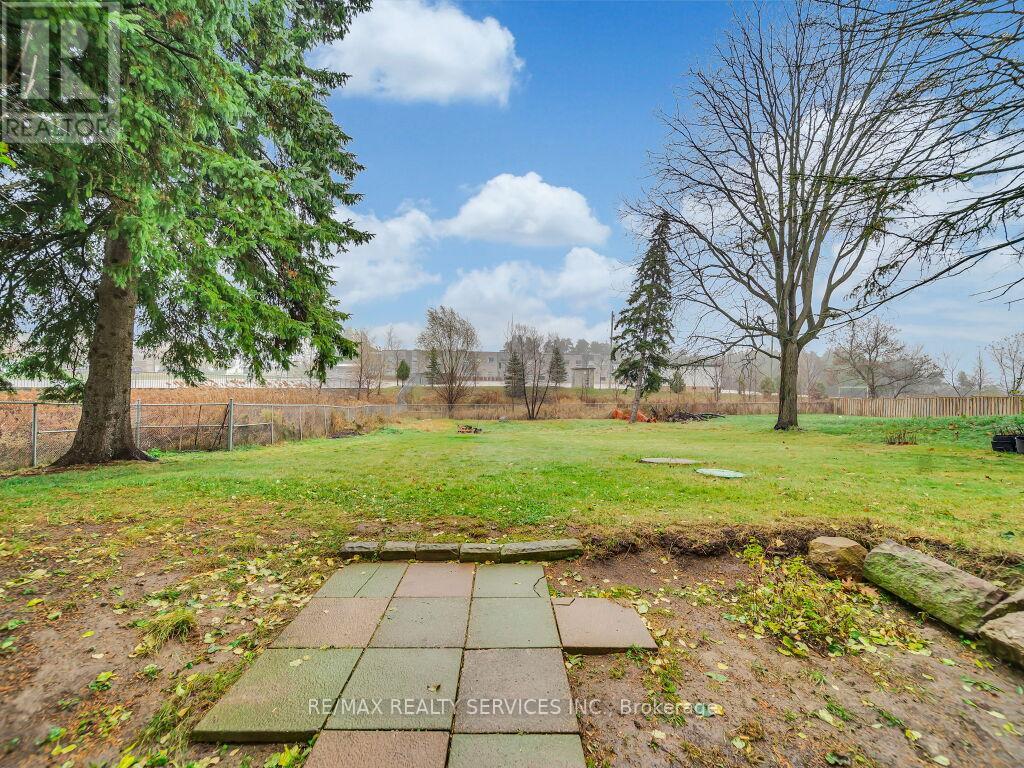3 Bedroom
2 Bathroom
Central Air Conditioning
Forced Air
$799,000
Located in the prestigious Grange Hill East community, this solid brick bungaloft presents an incredible opportunity for both buyers and investors alike. Sitting on a generous 67.03 ft x 206.58 ft lot, surrounded by multi-million-dollar homes, this property offers endless potential. Whether you're looking to move and build your dream custom home in future or capitalize on a prime piece of real estate, the possibilities are vast. The current home features a cozy layout with a partially finished basement, including a bathroom and walk-out access to a deep backyard that overlooks a school perfect for outdoor living or future expansion. Plus, with a brand new furnace and air conditioning system installed in November 2024, this home is ready for immediate comfort and convenience. With room to build one custom home or potentially two semi-detached homes, this property is an ideal investment in a high-demand area. Don't miss your chance to own a piece of this sought-after community and turn this unique property into something truly spectacular! **** EXTRAS **** Dryer, Refrigerator, Stove, Washer (id:50976)
Property Details
|
MLS® Number
|
X10417287 |
|
Property Type
|
Single Family |
|
Community Name
|
Grange Hill East |
|
Features
|
Carpet Free |
|
Parking Space Total
|
4 |
Building
|
Bathroom Total
|
2 |
|
Bedrooms Above Ground
|
3 |
|
Bedrooms Total
|
3 |
|
Basement Development
|
Partially Finished |
|
Basement Type
|
N/a (partially Finished) |
|
Construction Style Attachment
|
Detached |
|
Cooling Type
|
Central Air Conditioning |
|
Exterior Finish
|
Brick |
|
Foundation Type
|
Brick |
|
Heating Fuel
|
Natural Gas |
|
Heating Type
|
Forced Air |
|
Stories Total
|
1 |
|
Type
|
House |
Land
|
Acreage
|
No |
|
Sewer
|
Septic System |
|
Size Depth
|
206 Ft ,6 In |
|
Size Frontage
|
67 Ft |
|
Size Irregular
|
67.03 X 206.58 Ft |
|
Size Total Text
|
67.03 X 206.58 Ft |
https://www.realtor.ca/real-estate/27637850/157-cityview-drive-n-guelph-grange-hill-east-grange-hill-east

































