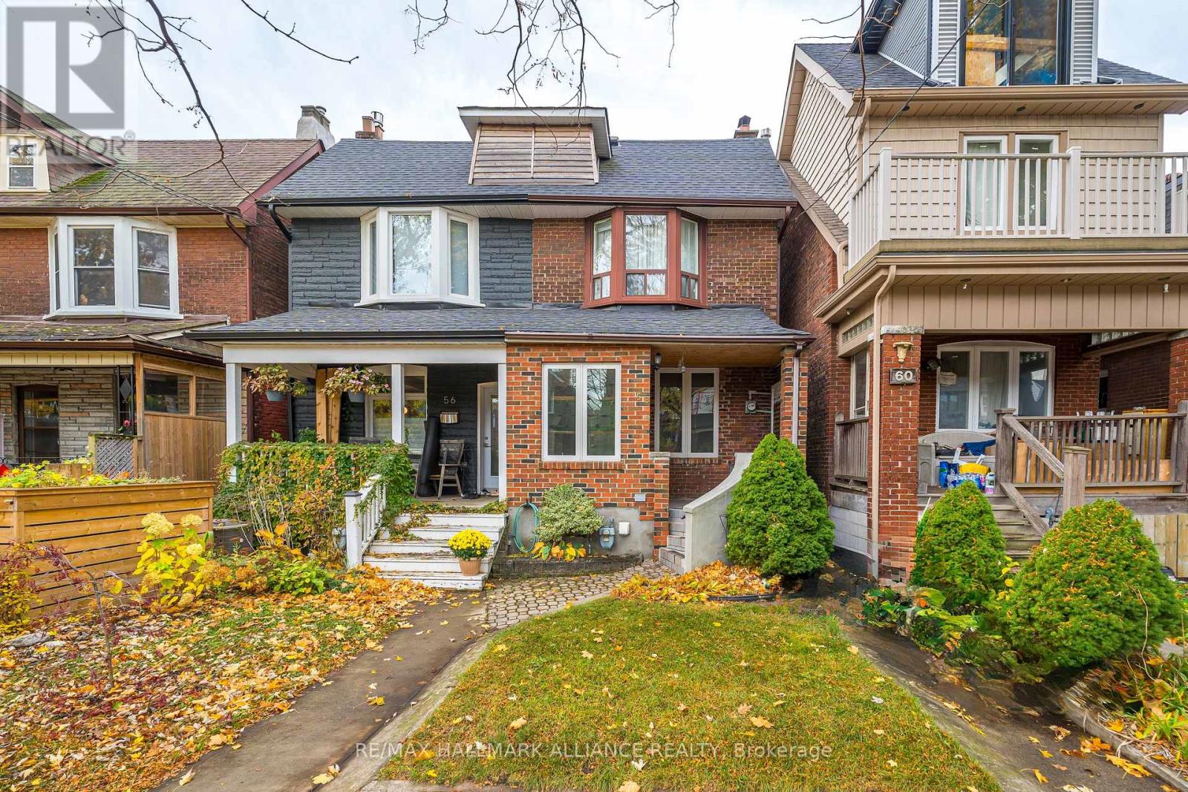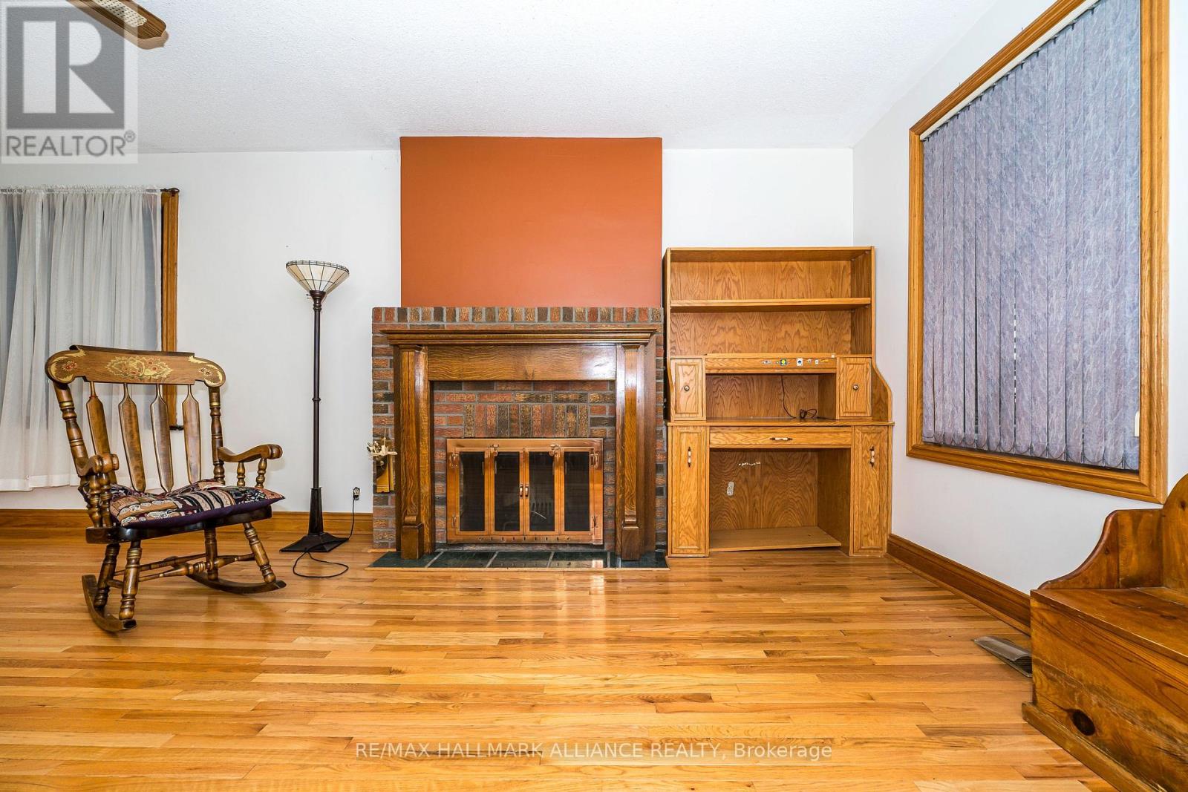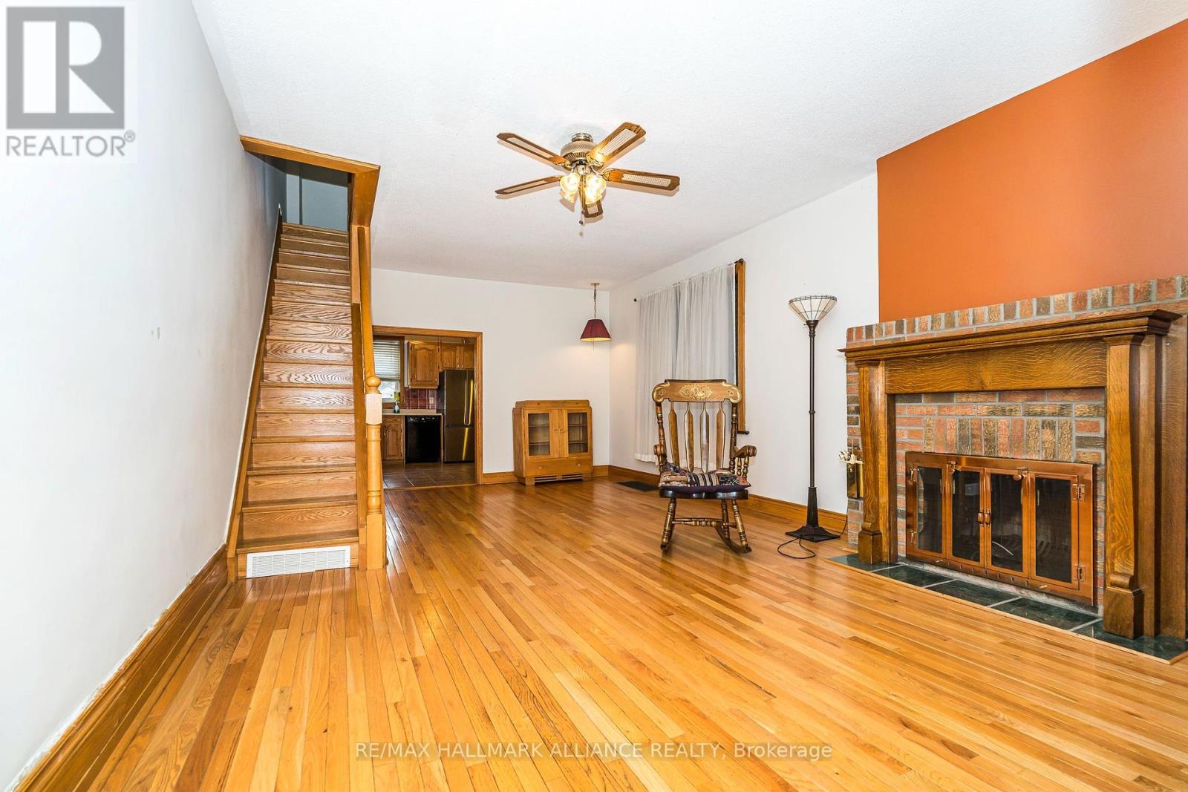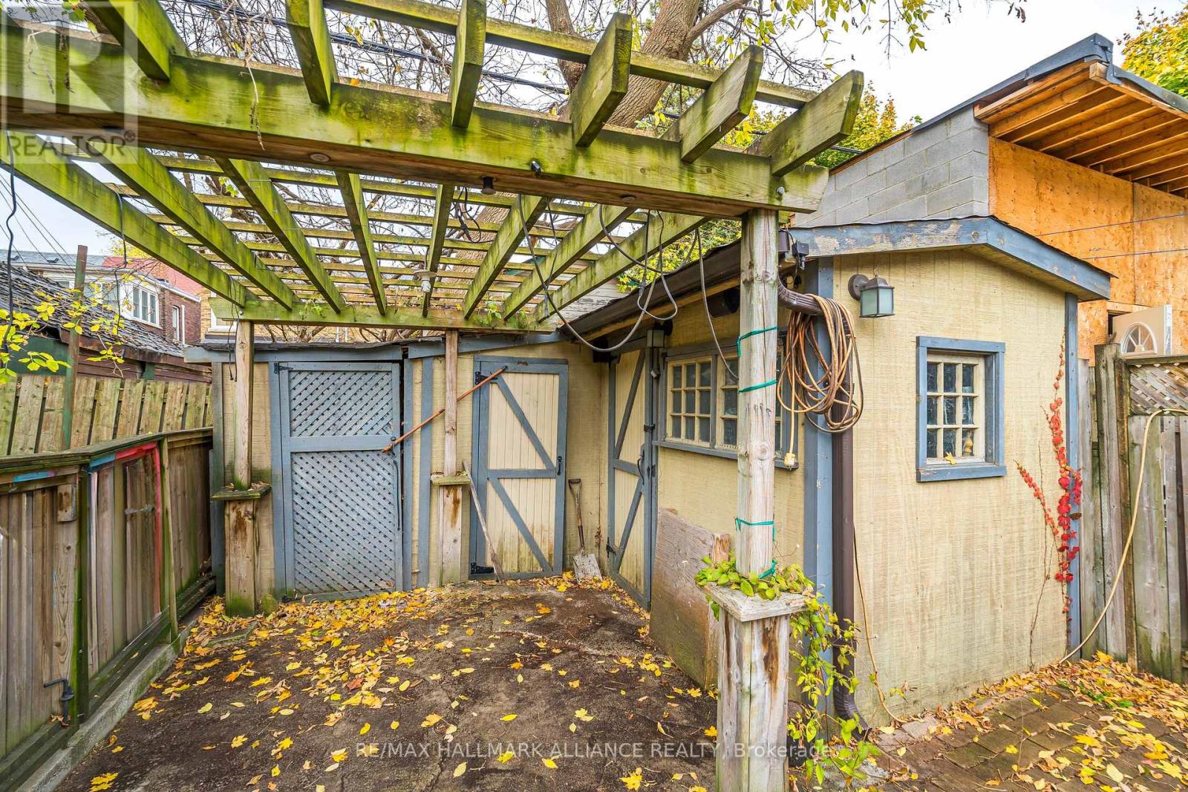3 Bedroom
2 Bathroom
Central Air Conditioning
Forced Air
$1,099,000
Move-in ready on coveted Monarch Park! Welcome home to this well maintained 3 bedroom, 2 bath. Semi with right of way parking in the backyard. Steps to Starbucks at the end of the street for your morning java! Walking distance to great schools. Property features a beautiful enclosed backyard for privacy & safety. Well-proportioned rooms for easy family living. Kitchen provides great access to the backyard , Ideal for hosting private summertime gatherings. Great House in an amazing community! (id:50976)
Property Details
|
MLS® Number
|
E10417149 |
|
Property Type
|
Single Family |
|
Community Name
|
Danforth |
|
Equipment Type
|
Water Heater - Gas |
|
Parking Space Total
|
1 |
|
Rental Equipment Type
|
Water Heater - Gas |
Building
|
Bathroom Total
|
2 |
|
Bedrooms Above Ground
|
3 |
|
Bedrooms Total
|
3 |
|
Appliances
|
Dishwasher, Dryer, Range, Refrigerator, Stove, Washer |
|
Basement Development
|
Partially Finished |
|
Basement Type
|
N/a (partially Finished) |
|
Construction Style Attachment
|
Semi-detached |
|
Cooling Type
|
Central Air Conditioning |
|
Exterior Finish
|
Brick |
|
Flooring Type
|
Hardwood |
|
Foundation Type
|
Concrete |
|
Heating Fuel
|
Natural Gas |
|
Heating Type
|
Forced Air |
|
Stories Total
|
2 |
|
Type
|
House |
Parking
Land
|
Acreage
|
No |
|
Sewer
|
Sanitary Sewer |
|
Size Depth
|
117 Ft |
|
Size Frontage
|
16 Ft ,4 In |
|
Size Irregular
|
16.41 X 117 Ft |
|
Size Total Text
|
16.41 X 117 Ft |
|
Zoning Description
|
Residential |
Rooms
| Level |
Type |
Length |
Width |
Dimensions |
|
Second Level |
Primary Bedroom |
3.72 m |
4.11 m |
3.72 m x 4.11 m |
|
Second Level |
Bedroom 2 |
2.8 m |
3.5 m |
2.8 m x 3.5 m |
|
Second Level |
Bedroom 3 |
2.71 m |
3.41 m |
2.71 m x 3.41 m |
|
Basement |
Recreational, Games Room |
7.44 m |
3.93 m |
7.44 m x 3.93 m |
|
Basement |
Workshop |
3.66 m |
4.11 m |
3.66 m x 4.11 m |
|
Basement |
Laundry Room |
2.07 m |
4.18 m |
2.07 m x 4.18 m |
|
Main Level |
Living Room |
3.59 m |
4.18 m |
3.59 m x 4.18 m |
|
Main Level |
Dining Room |
4.11 m |
3.47 m |
4.11 m x 3.47 m |
|
Main Level |
Kitchen |
3.6 m |
3.99 m |
3.6 m x 3.99 m |
https://www.realtor.ca/real-estate/27637552/58-monarch-park-avenue-toronto-danforth-danforth










































