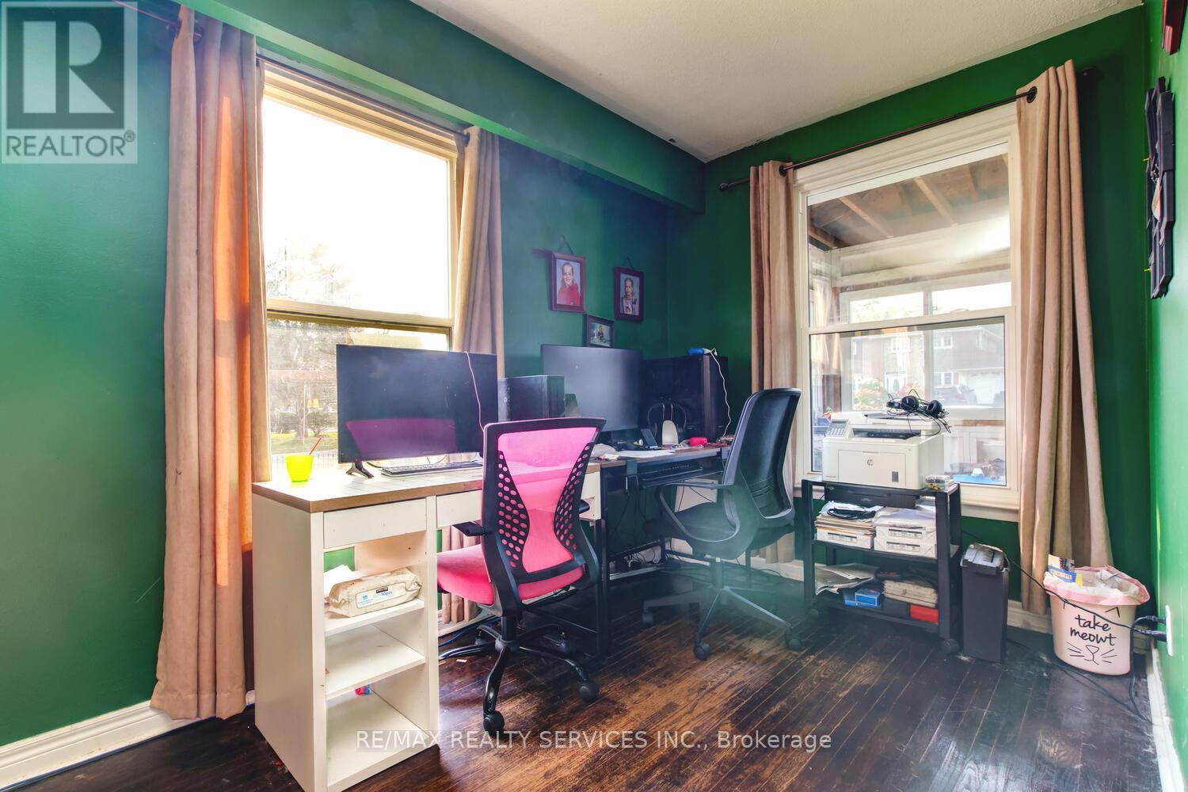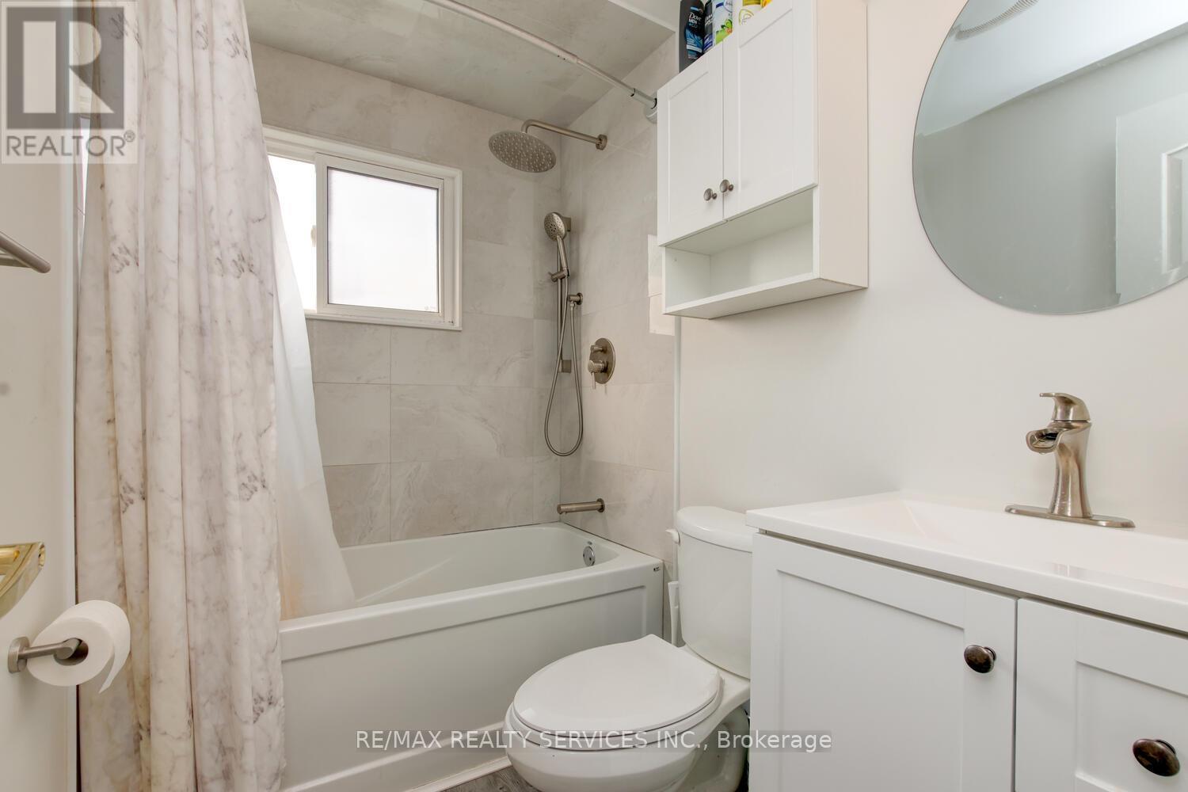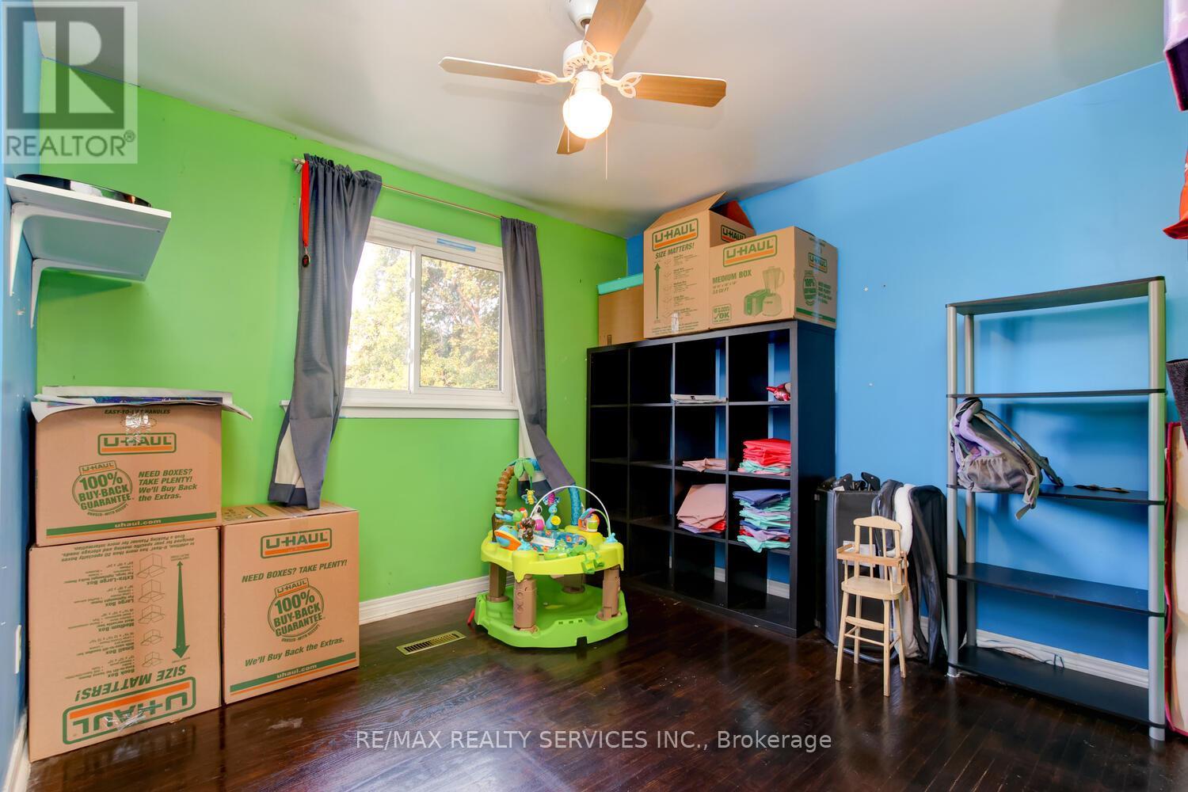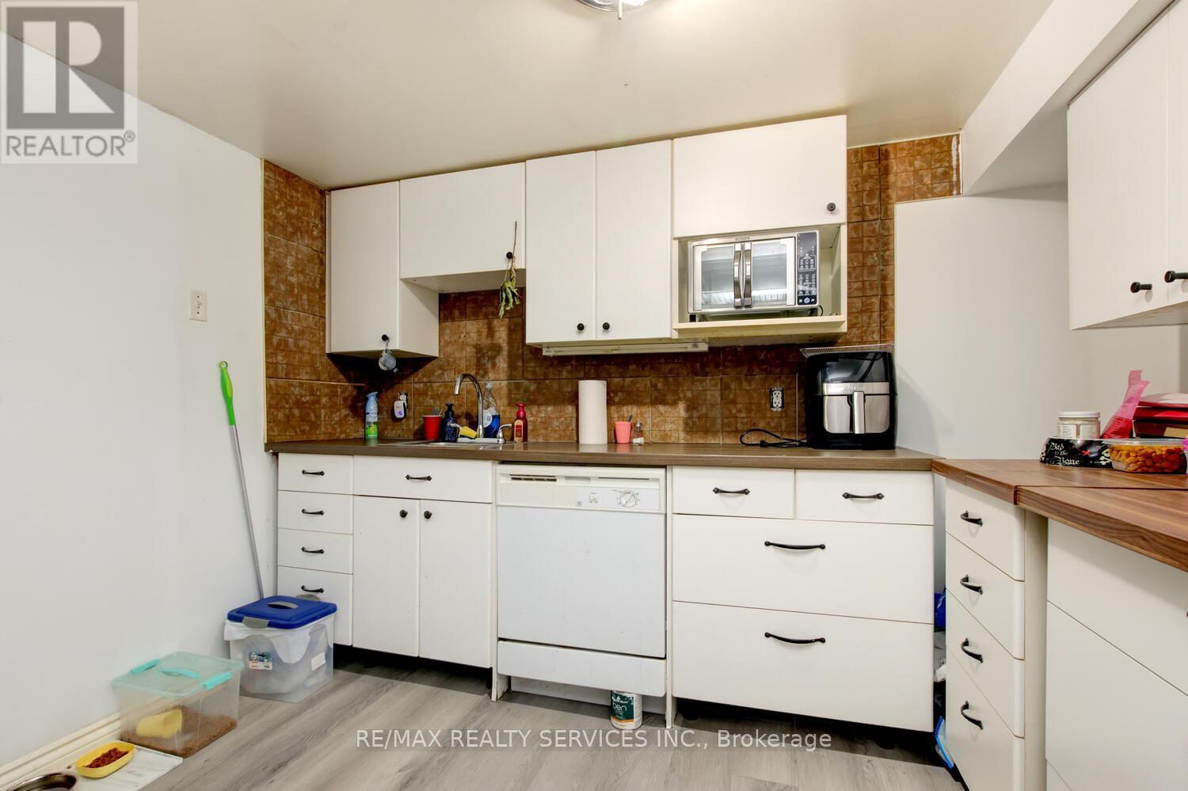5 Bedroom
3 Bathroom
Fireplace
Central Air Conditioning
Forced Air
$749,000
Spacious 4 + 1 bedroom, 3 bath, semi detached home on a premium 53' X 80"" corner lot ! Renovated eat - in kitchen with stainless steel appliances and upgraded ceramics, 4 spacious bedrooms upstairs with hardwood floors and updated main bath with porcelain tiles. Finished basement with 3-pc bath, 2nd kitchen and corner fireplace. Reshingled roof ( 2023 ), vinyl windows, high efficiency furnace, central air, water softener ( $24.99/Mo ), hot water tank ( $24.21 /Mo ) and eight appliances. Fully fenced private side yard with gazebo, mud room addition, garden shed, 4+ car driveway and kids play set out front. **** EXTRAS **** Walking distance to schools, parks, shopping and transit. Needs minor cosmetic work and is priced accordingly ! (id:50976)
Property Details
|
MLS® Number
|
W10417484 |
|
Property Type
|
Single Family |
|
Community Name
|
Southgate |
|
Amenities Near By
|
Park, Public Transit, Schools |
|
Community Features
|
Community Centre |
|
Parking Space Total
|
4 |
|
Structure
|
Shed |
Building
|
Bathroom Total
|
3 |
|
Bedrooms Above Ground
|
4 |
|
Bedrooms Below Ground
|
1 |
|
Bedrooms Total
|
5 |
|
Appliances
|
Water Softener, Dishwasher, Dryer, Refrigerator, Stove, Washer, Window Coverings |
|
Basement Development
|
Finished |
|
Basement Type
|
Full (finished) |
|
Construction Style Attachment
|
Semi-detached |
|
Cooling Type
|
Central Air Conditioning |
|
Exterior Finish
|
Aluminum Siding, Brick |
|
Fireplace Present
|
Yes |
|
Flooring Type
|
Hardwood, Ceramic, Laminate |
|
Foundation Type
|
Poured Concrete |
|
Half Bath Total
|
1 |
|
Heating Fuel
|
Natural Gas |
|
Heating Type
|
Forced Air |
|
Stories Total
|
2 |
|
Type
|
House |
|
Utility Water
|
Municipal Water |
Land
|
Acreage
|
No |
|
Fence Type
|
Fenced Yard |
|
Land Amenities
|
Park, Public Transit, Schools |
|
Sewer
|
Sanitary Sewer |
|
Size Depth
|
80 Ft |
|
Size Frontage
|
52 Ft ,9 In |
|
Size Irregular
|
52.82 X 80 Ft ; Premium Corner Lot ! |
|
Size Total Text
|
52.82 X 80 Ft ; Premium Corner Lot !|under 1/2 Acre |
Rooms
| Level |
Type |
Length |
Width |
Dimensions |
|
Second Level |
Primary Bedroom |
3.72 m |
3.37 m |
3.72 m x 3.37 m |
|
Second Level |
Bedroom 2 |
3.17 m |
2.92 m |
3.17 m x 2.92 m |
|
Second Level |
Bedroom 3 |
3.2 m |
3.17 m |
3.2 m x 3.17 m |
|
Second Level |
Bedroom 4 |
3.24 m |
3.17 m |
3.24 m x 3.17 m |
|
Basement |
Recreational, Games Room |
4.09 m |
4.57 m |
4.09 m x 4.57 m |
|
Basement |
Bedroom |
3.3 m |
3 m |
3.3 m x 3 m |
|
Main Level |
Living Room |
5 m |
3.07 m |
5 m x 3.07 m |
|
Main Level |
Dining Room |
3.04 m |
3 m |
3.04 m x 3 m |
|
Main Level |
Kitchen |
3.35 m |
3.03 m |
3.35 m x 3.03 m |
https://www.realtor.ca/real-estate/27638114/80-flamingo-crescent-brampton-southgate-southgate








































