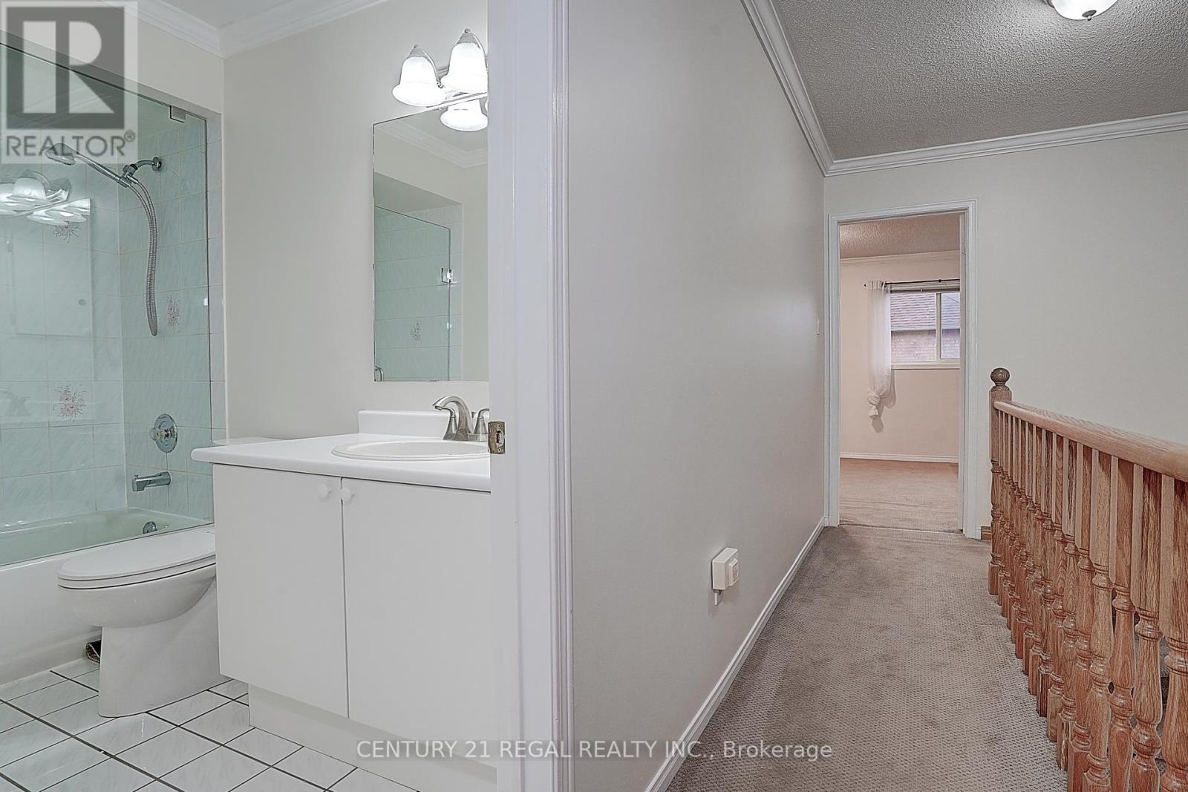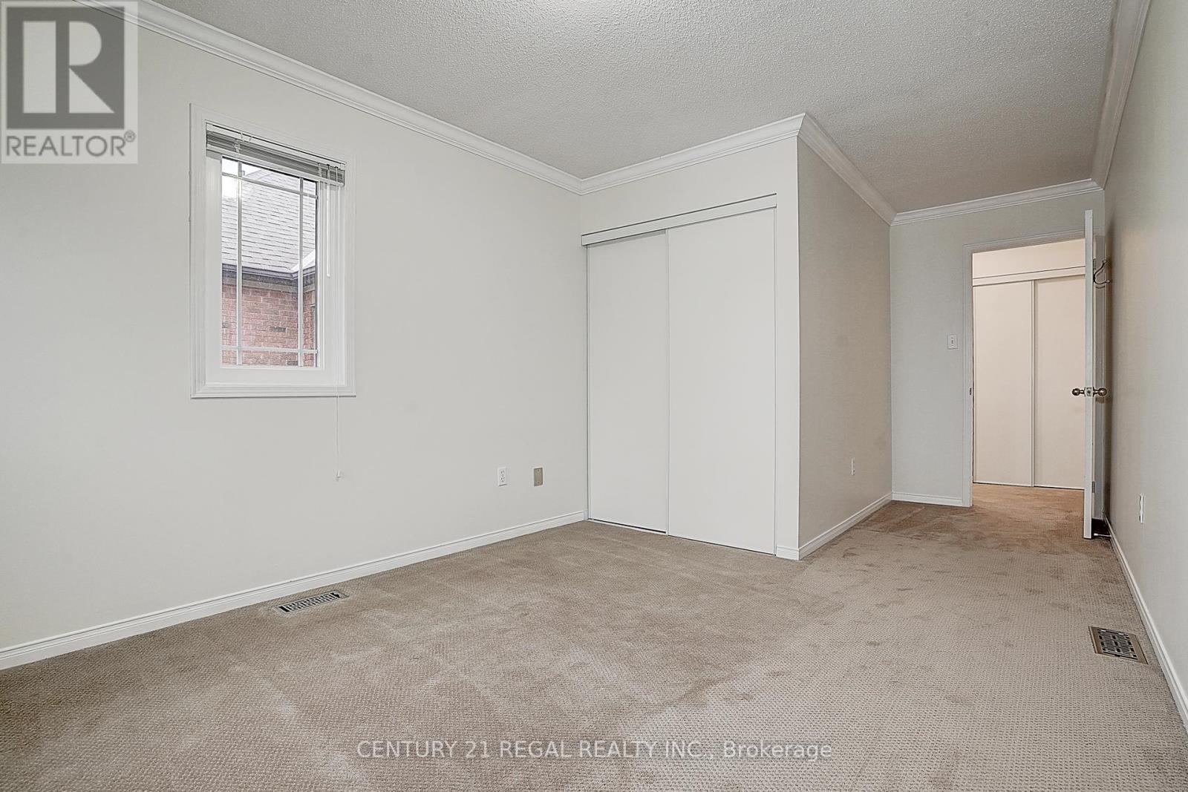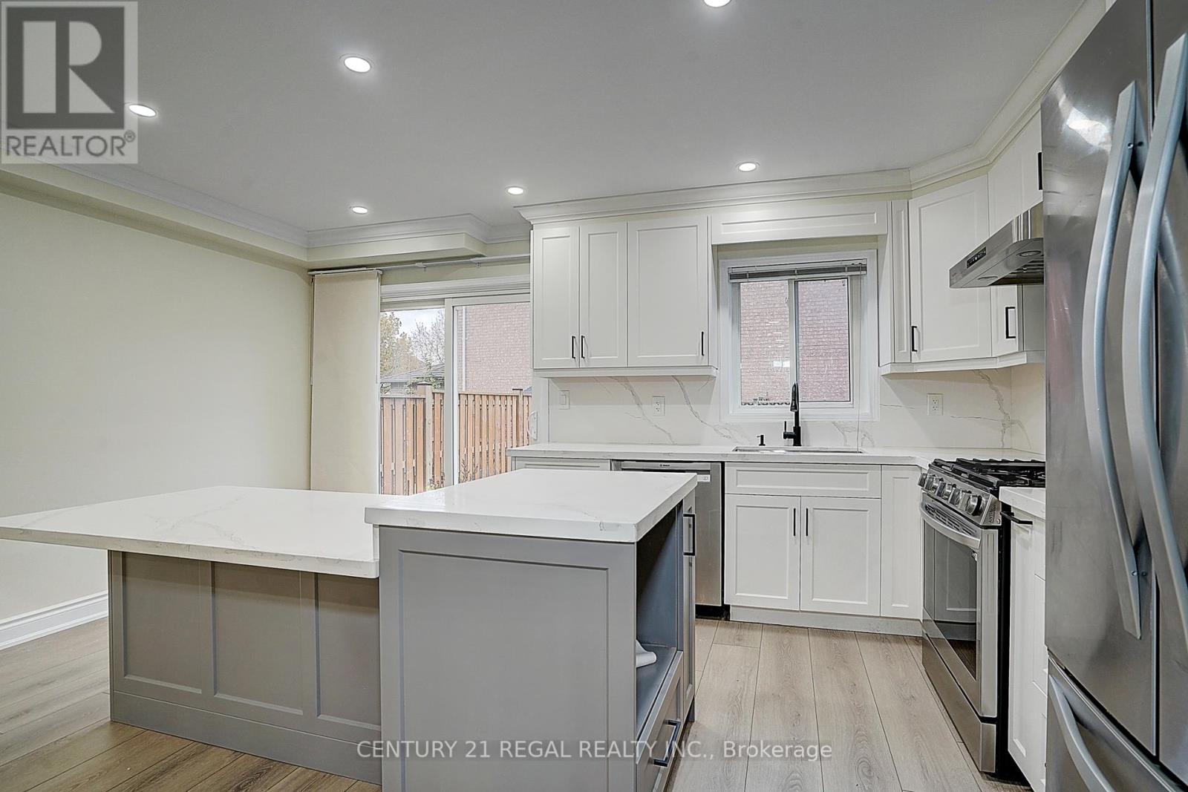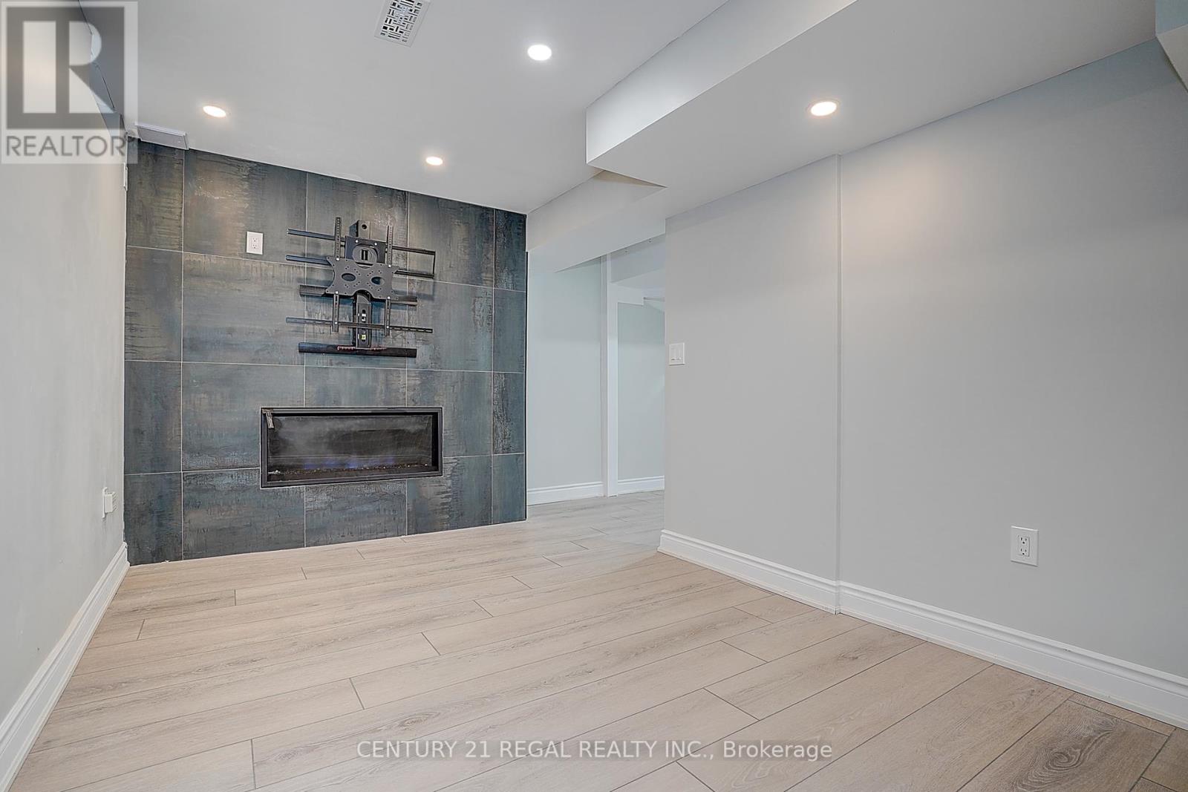3 Bedroom
4 Bathroom
Central Air Conditioning
Forced Air
$935,000
Great location for a family , newly renovated with large open concept kithen with direct walk out to backyard, with granite counter top , new vinyl floor in the first floor and new fully finished basement and media centre with fireplace and bathroom, Newer Appliances. Large Master Bedroom W/Renovated Ensuite Bathroom W/Heated Floors. Stone Walk-Way & Large Double Width Driveway. great condition , professionally cleaned, move in condition . pack and move in **** EXTRAS **** washer, dryer, B/I dishwasher, gas stove, Sakura range hood, double door fridge (id:50976)
Property Details
|
MLS® Number
|
W10420404 |
|
Property Type
|
Single Family |
|
Community Name
|
Lisgar |
|
Amenities Near By
|
Park, Public Transit, Schools |
|
Parking Space Total
|
3 |
Building
|
Bathroom Total
|
4 |
|
Bedrooms Above Ground
|
3 |
|
Bedrooms Total
|
3 |
|
Amenities
|
Fireplace(s) |
|
Appliances
|
Garage Door Opener Remote(s) |
|
Basement Development
|
Finished |
|
Basement Type
|
N/a (finished) |
|
Construction Style Attachment
|
Semi-detached |
|
Cooling Type
|
Central Air Conditioning |
|
Exterior Finish
|
Brick |
|
Flooring Type
|
Vinyl, Ceramic, Carpeted |
|
Foundation Type
|
Concrete |
|
Half Bath Total
|
1 |
|
Heating Fuel
|
Natural Gas |
|
Heating Type
|
Forced Air |
|
Stories Total
|
2 |
|
Type
|
House |
|
Utility Water
|
Municipal Water |
Parking
Land
|
Acreage
|
No |
|
Fence Type
|
Fenced Yard |
|
Land Amenities
|
Park, Public Transit, Schools |
|
Sewer
|
Sanitary Sewer |
|
Size Depth
|
102 Ft ,10 In |
|
Size Frontage
|
19 Ft ,4 In |
|
Size Irregular
|
19.39 X 102.87 Ft |
|
Size Total Text
|
19.39 X 102.87 Ft|under 1/2 Acre |
|
Zoning Description
|
Residential |
Rooms
| Level |
Type |
Length |
Width |
Dimensions |
|
Second Level |
Primary Bedroom |
4.88 m |
3.35 m |
4.88 m x 3.35 m |
|
Second Level |
Bedroom 2 |
2.95 m |
3.35 m |
2.95 m x 3.35 m |
|
Second Level |
Bedroom 3 |
2.74 m |
3.05 m |
2.74 m x 3.05 m |
|
Basement |
Media |
4 m |
3 m |
4 m x 3 m |
|
Ground Level |
Living Room |
5.79 m |
2.74 m |
5.79 m x 2.74 m |
|
Ground Level |
Dining Room |
|
|
Measurements not available |
|
Ground Level |
Kitchen |
2.44 m |
3.35 m |
2.44 m x 3.35 m |
|
Ground Level |
Eating Area |
2.44 m |
2.74 m |
2.44 m x 2.74 m |
https://www.realtor.ca/real-estate/27641765/6922-yarrow-avenue-mississauga-lisgar-lisgar













































