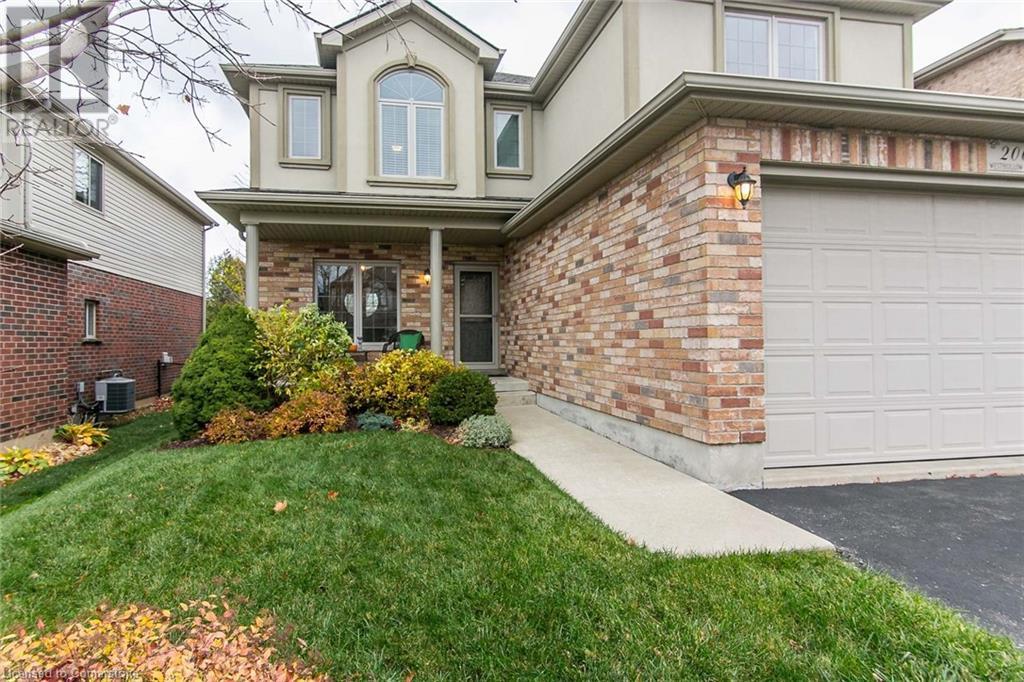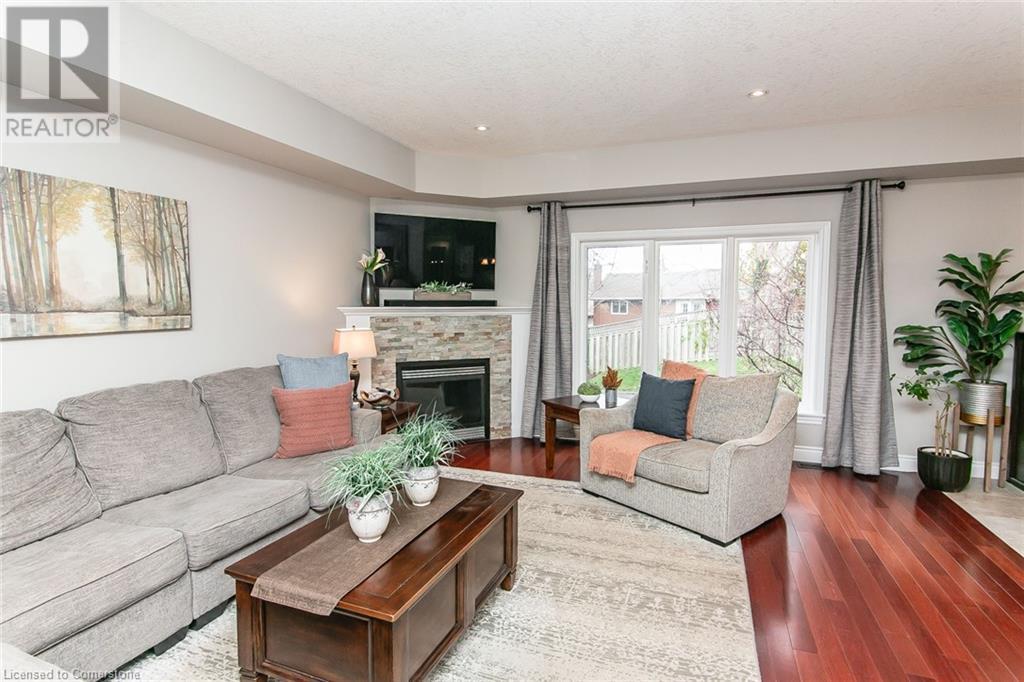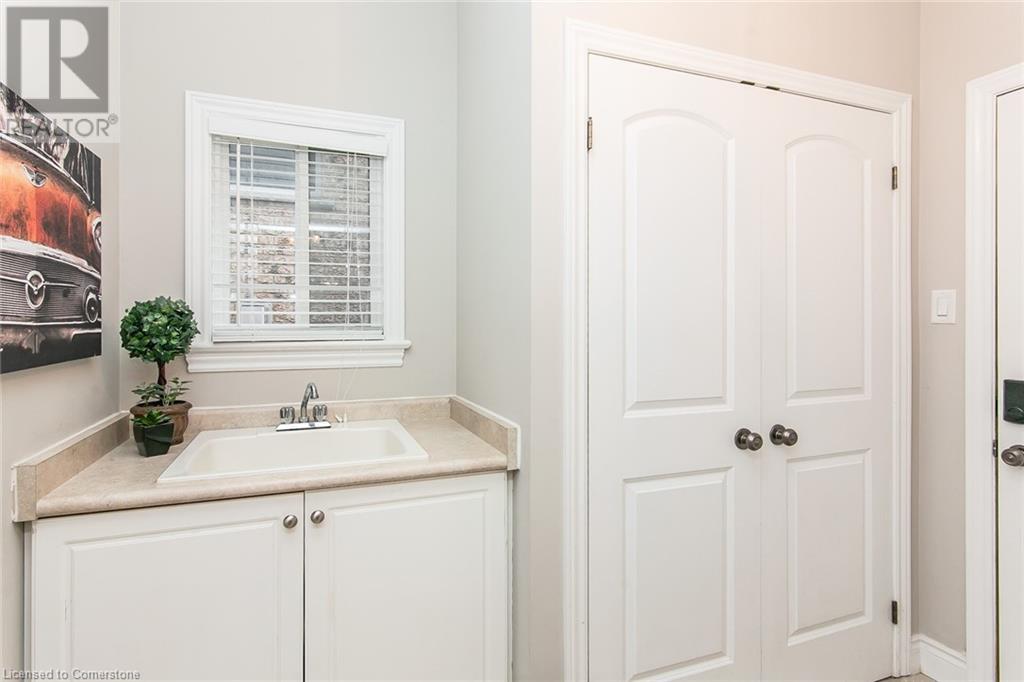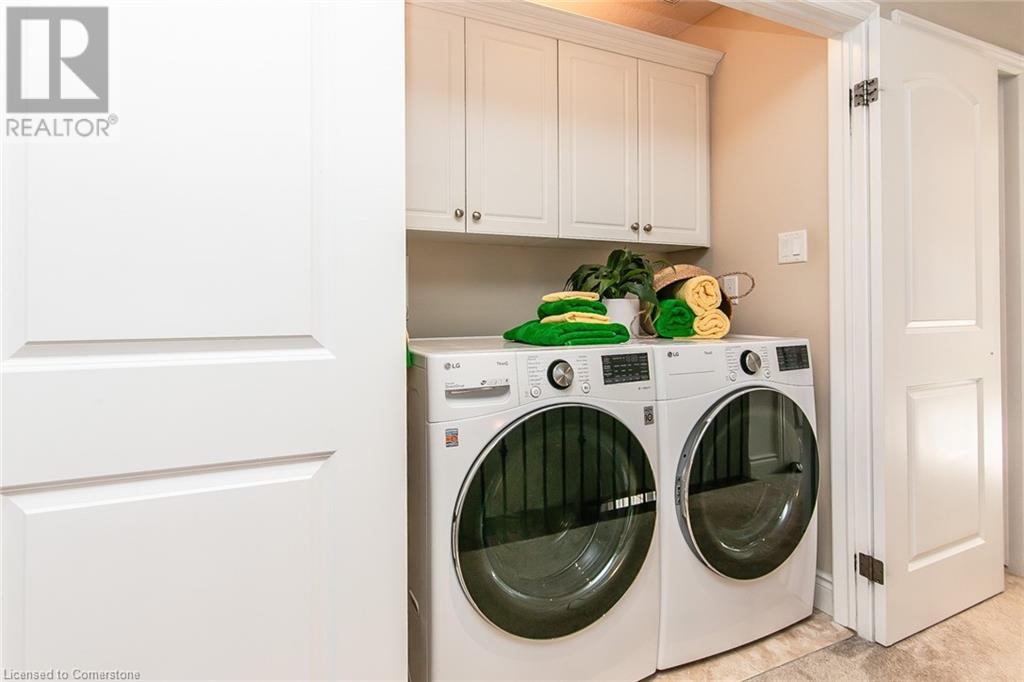5 Bedroom
4 Bathroom
3083 sqft
2 Level
Fireplace
Central Air Conditioning
Forced Air
$1,329,900
Come see this BETTER THAN NEW! home!! This 5 Bed + 4 Bath Model Home is ready for its next chapter. Built in 2008, and used as a model home by Wilton Custom Homes for two years, has been professionally finished from top to bottom! Over 2300 sq. ft. finished and another +/-750 sq. ft. of finished basement sitting on a 46’ wide lot in a quiet cul-de-sac in family friendly Westvale! Tons of upgrades: like granite countertops in the Kitchen and ALL the bathrooms; Wainscotting details, maple hardwood & 18” ceramic tile on the main; Stone backsplash and fireplace mantel finishes. Enter the 2 story through an inviting front foyer. Turn left to an oak trimmed double french door welcoming you into a convenient home office or den. Follow the maple hardwood into the open living room with corner gas fireplace. Across the back is a flexible Dining Room Area with over 18’ of extended table space, and sliders to the rear deck and mature fenced backyard. The large kitchen includes s/steel appliances, u/m sink, granite backsplash, taller cabinets, pantry, desk and more! The convenient 2-pc bath & mud room are just off the double car garage. Park 2 in the garage and 4 more on the driveway because there is NO Sidewalk to shovel! Up the oak & wrought iron staircase to 3 large bedrooms all with large closets. The primary bedroom occupies almost half of the upstairs with a space for a sitting area, a walk-in closet and a spacious 5 pc ensuite with a soaker tub & separate shower. The upstairs is completed with a 4-pc main bath and ultra-convenient laundry closet. The basement was built out by the builder with a multi-functioning rec room and a 2nd gas fireplace. Use the basement bedroom as a guest bedroom, or play room or office and take advantage of the walk-in closet and large window. The basement also includes a 2 pc bath and almost 200 sq ft of a storage/utility room. (id:50976)
Property Details
|
MLS® Number
|
40676421 |
|
Property Type
|
Single Family |
|
Amenities Near By
|
Airport, Beach, Golf Nearby, Hospital, Park, Place Of Worship, Playground, Public Transit, Shopping |
|
Communication Type
|
Internet Access |
|
Community Features
|
Community Centre |
|
Equipment Type
|
Rental Water Softener, Water Heater |
|
Features
|
Cul-de-sac, Conservation/green Belt, Paved Driveway, Sump Pump, Automatic Garage Door Opener |
|
Parking Space Total
|
6 |
|
Rental Equipment Type
|
Rental Water Softener, Water Heater |
|
Structure
|
Shed, Porch |
|
View Type
|
City View |
Building
|
Bathroom Total
|
4 |
|
Bedrooms Above Ground
|
4 |
|
Bedrooms Below Ground
|
1 |
|
Bedrooms Total
|
5 |
|
Appliances
|
Central Vacuum, Dishwasher, Dryer, Microwave, Refrigerator, Stove, Water Softener, Washer, Microwave Built-in, Window Coverings |
|
Architectural Style
|
2 Level |
|
Basement Development
|
Finished |
|
Basement Type
|
Full (finished) |
|
Constructed Date
|
2008 |
|
Construction Style Attachment
|
Detached |
|
Cooling Type
|
Central Air Conditioning |
|
Exterior Finish
|
Brick, Stucco, Vinyl Siding |
|
Fire Protection
|
None |
|
Fireplace Present
|
Yes |
|
Fireplace Total
|
2 |
|
Foundation Type
|
Poured Concrete |
|
Half Bath Total
|
2 |
|
Heating Fuel
|
Natural Gas |
|
Heating Type
|
Forced Air |
|
Stories Total
|
2 |
|
Size Interior
|
3083 Sqft |
|
Type
|
House |
|
Utility Water
|
Municipal Water |
Parking
Land
|
Access Type
|
Highway Access |
|
Acreage
|
No |
|
Fence Type
|
Fence |
|
Land Amenities
|
Airport, Beach, Golf Nearby, Hospital, Park, Place Of Worship, Playground, Public Transit, Shopping |
|
Sewer
|
Municipal Sewage System |
|
Size Depth
|
117 Ft |
|
Size Frontage
|
46 Ft |
|
Size Total Text
|
Under 1/2 Acre |
|
Zoning Description
|
R1 |
Rooms
| Level |
Type |
Length |
Width |
Dimensions |
|
Second Level |
Bedroom |
|
|
17'2'' x 12'9'' |
|
Second Level |
Bedroom |
|
|
13'0'' x 10'11'' |
|
Second Level |
Bedroom |
|
|
11'7'' x 11'0'' |
|
Second Level |
4pc Bathroom |
|
|
4'11'' x 10'3'' |
|
Second Level |
Full Bathroom |
|
|
8'7'' x 11'9'' |
|
Second Level |
Primary Bedroom |
|
|
22'4'' x 16'4'' |
|
Basement |
Storage |
|
|
14'0'' x 16'3'' |
|
Basement |
2pc Bathroom |
|
|
8'1'' x 3'0'' |
|
Basement |
Bedroom |
|
|
13'3'' x 11'11'' |
|
Basement |
Recreation Room |
|
|
18'2'' x 28'2'' |
|
Main Level |
Mud Room |
|
|
Measurements not available |
|
Main Level |
2pc Bathroom |
|
|
4'5'' x 5'5'' |
|
Main Level |
Kitchen |
|
|
10'5'' x 14'1'' |
|
Main Level |
Dining Room |
|
|
9'5'' x 18'1'' |
|
Main Level |
Living Room |
|
|
20'6'' x 14'11'' |
|
Main Level |
Den |
|
|
9'2'' x 10'5'' |
|
Main Level |
Foyer |
|
|
8'3'' x 7'1'' |
Utilities
|
Cable
|
Available |
|
Electricity
|
Available |
|
Natural Gas
|
Available |
|
Telephone
|
Available |
https://www.realtor.ca/real-estate/27641306/206-westhollow-court-waterloo
























































